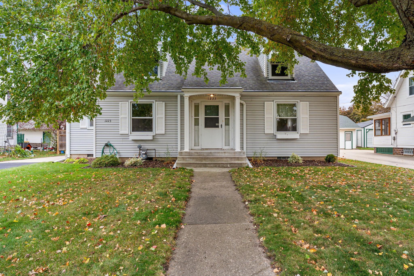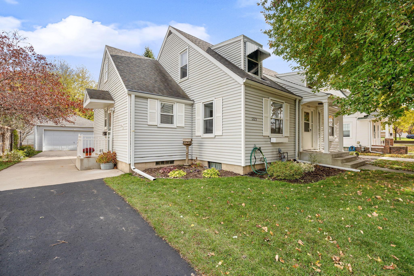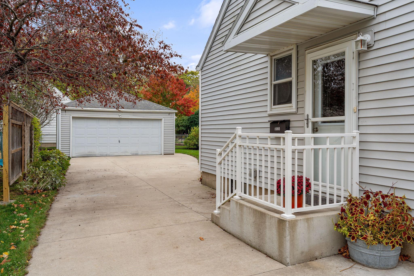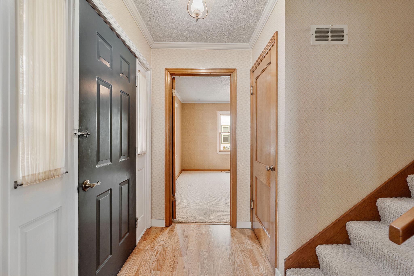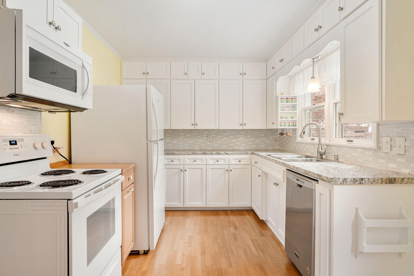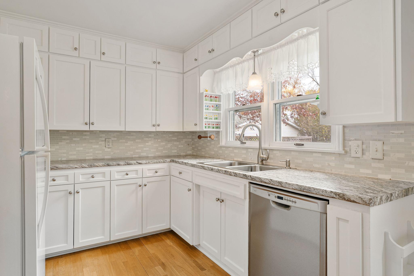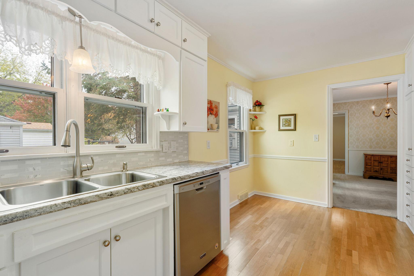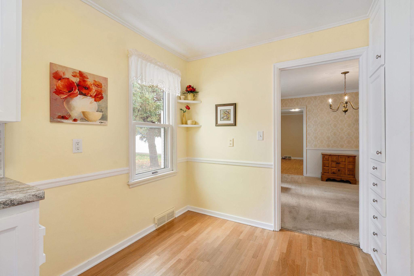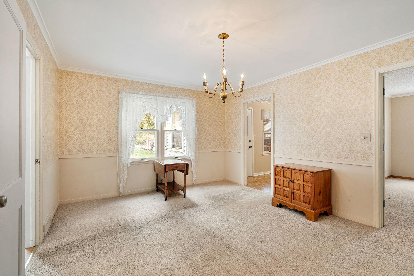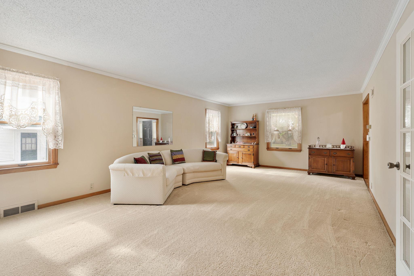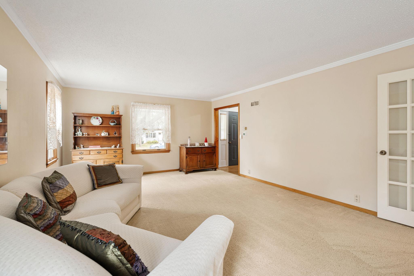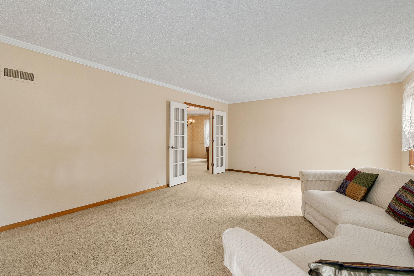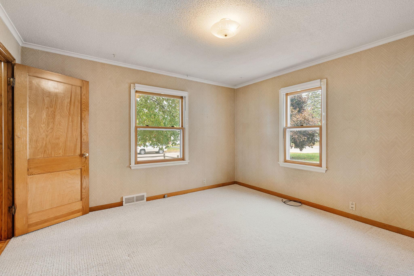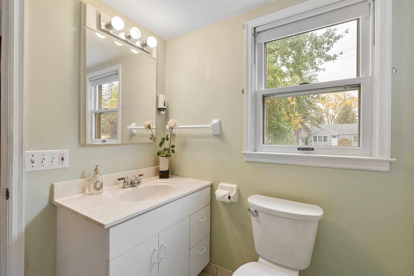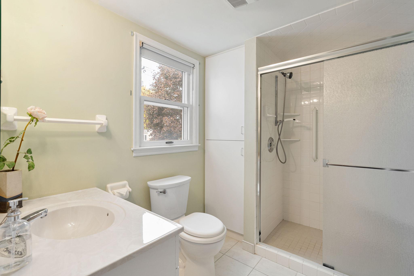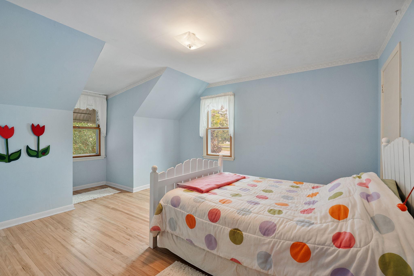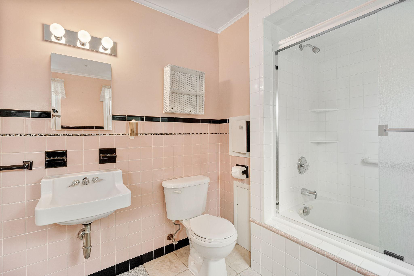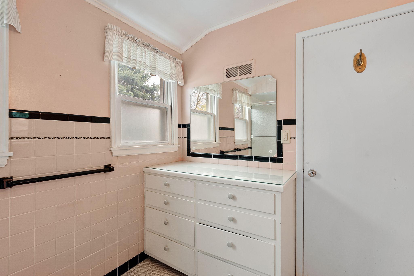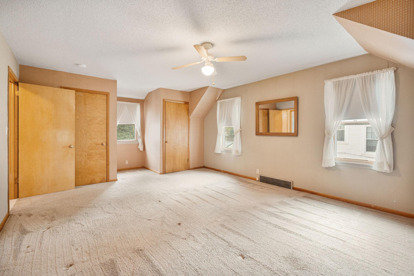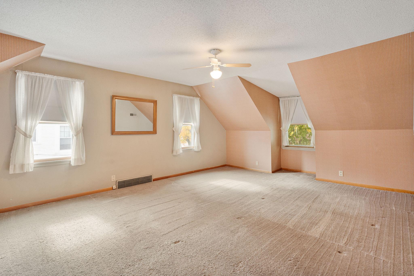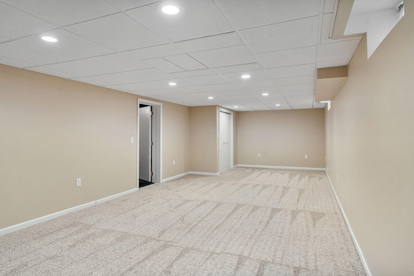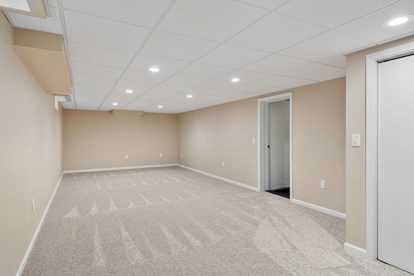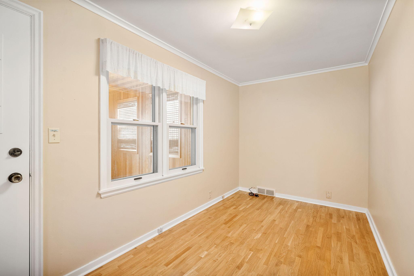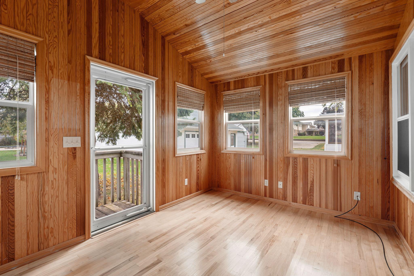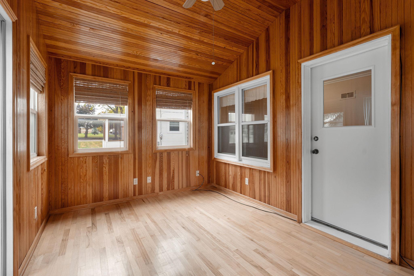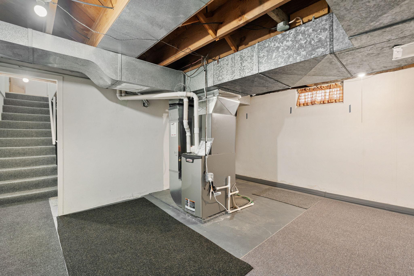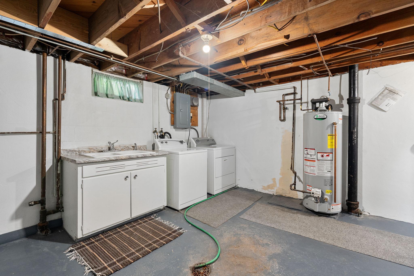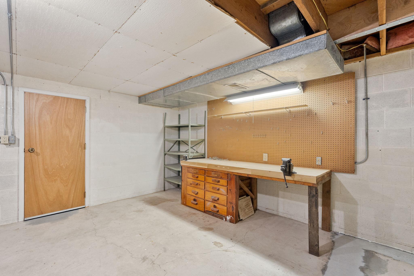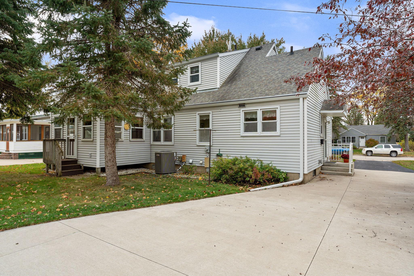
Property Listing
Description
A Rare Opportunity Awaits! Step back in time with this charming 1940s-built four-bedroom, two-bath home that has been lovingly cared for and beautifully maintained. Full of character and warmth, it features timeless details such as wood floors, classic built-ins, and spacious living areas that invite comfort and connection. The main floor offers a large formal living room and dining room, perfect for gatherings, as well as a bedroom with convenient dual access. A cozy den leads to a three-season wood-paneled porch that opens to the backyard, providing the perfect spot to relax and unwind. Upstairs, you'll find a generous full bathroom along with two additional bedrooms and an unfinished bonus room filled with natural light. The bonus space could easily serve as a playroom, office, or creative studio. Lower Level offers finished and unfinished areas, enjoy a double detached garage, mature trees, newly asphalt-sealed driveway....you're truly going to fall in love. Throughout the home, abundant storage and large closets provide practicality to match the home's charm. Hardwood floors are believed to lie beneath the carpeting, ready to be restored to their original beauty. Ideally located with easy access to shopping, parks, trails, and highways, this home is also within walking distance of the fairgrounds and grocery store. Combining vintage appeal with everyday convenience, this classic property offers a rare opportunity to make a beloved home your own.Property Information
Status: Active
Sub Type: ********
List Price: $284,500
MLS#: 6808938
Current Price: $284,500
Address: 1223 S Cedar Avenue, Owatonna, MN 55060
City: Owatonna
State: MN
Postal Code: 55060
Geo Lat: 44.070806
Geo Lon: -93.225676
Subdivision:
County: Steele
Property Description
Year Built: 1949
Lot Size SqFt: 8712
Gen Tax: 1991
Specials Inst: 32
High School: ********
Square Ft. Source:
Above Grade Finished Area:
Below Grade Finished Area:
Below Grade Unfinished Area:
Total SqFt.: 3487
Style: Array
Total Bedrooms: 3
Total Bathrooms: 2
Total Full Baths: 1
Garage Type:
Garage Stalls: 2
Waterfront:
Property Features
Exterior:
Roof:
Foundation:
Lot Feat/Fld Plain: Array
Interior Amenities:
Inclusions: ********
Exterior Amenities:
Heat System:
Air Conditioning:
Utilities:


