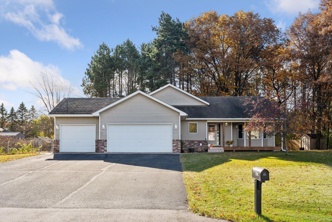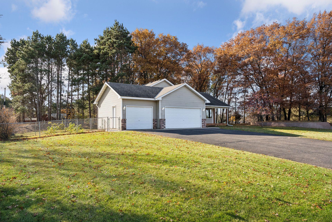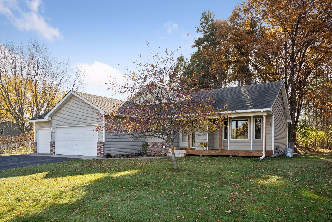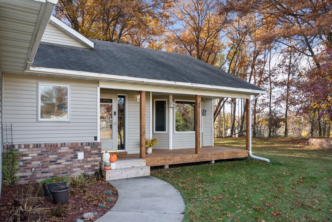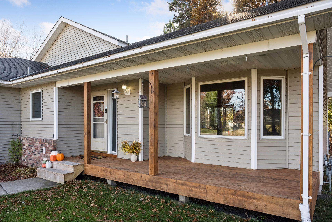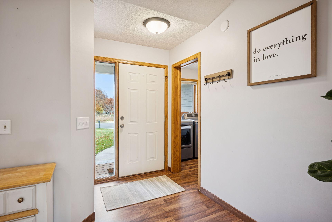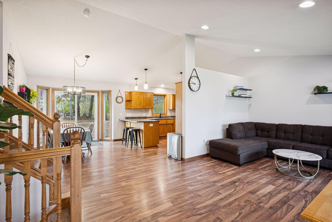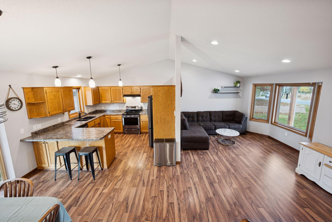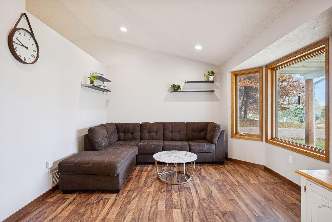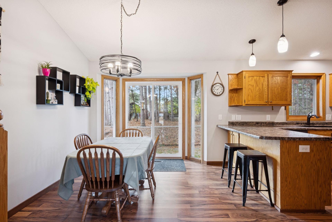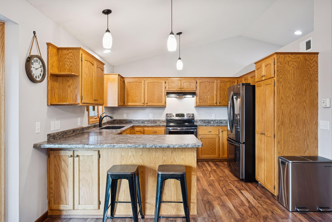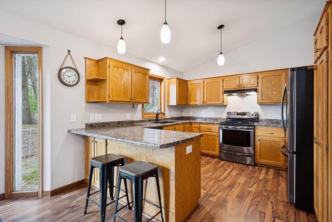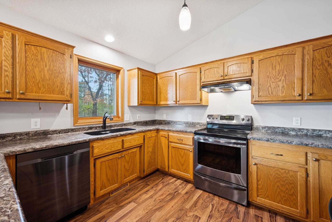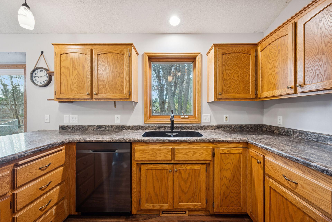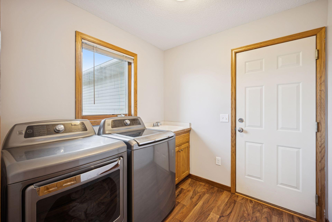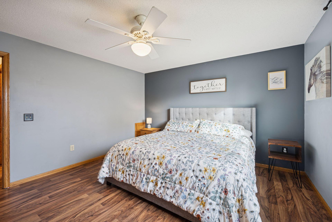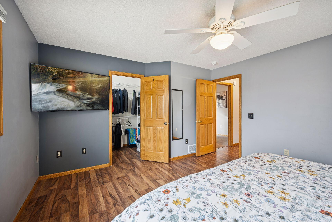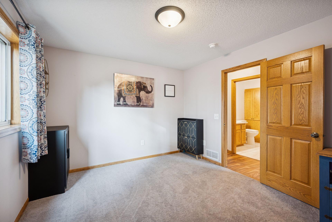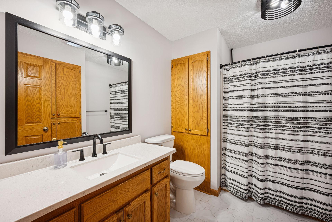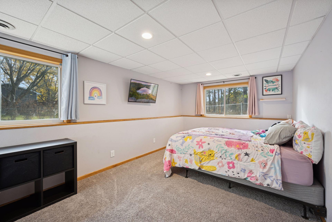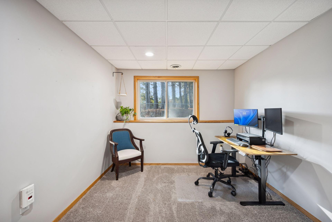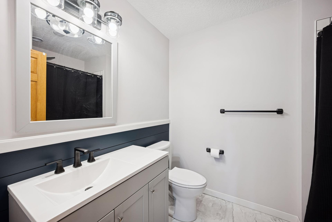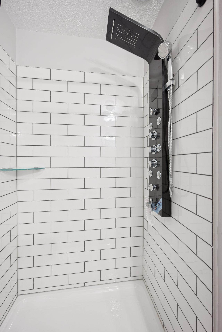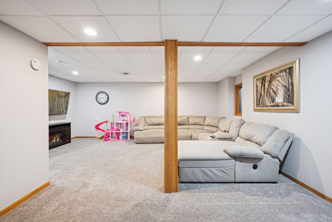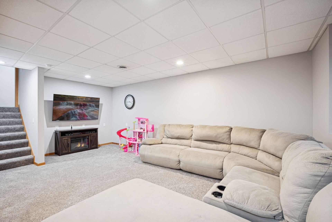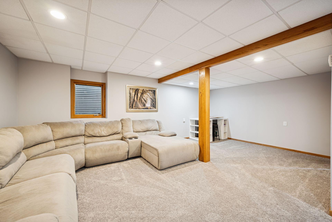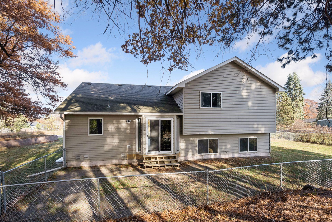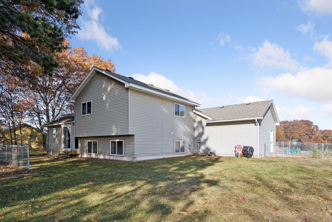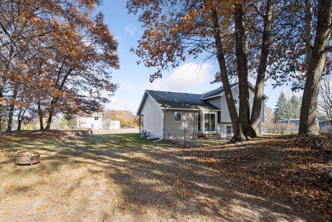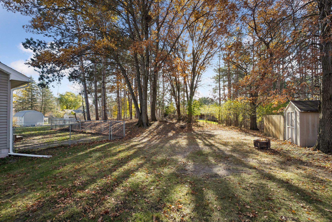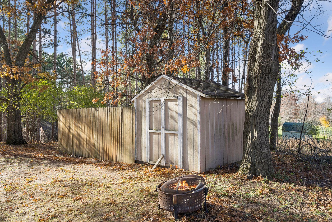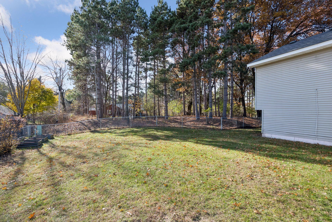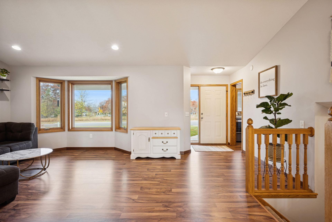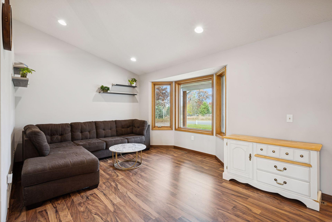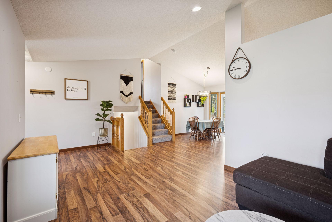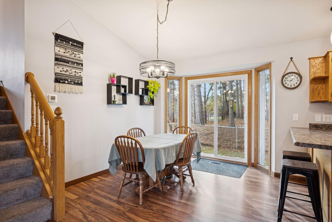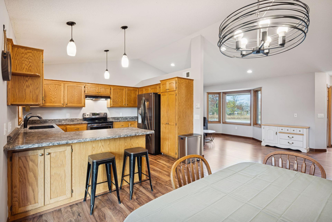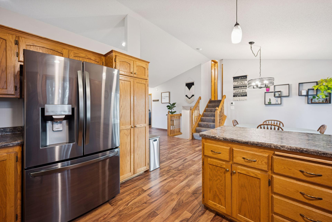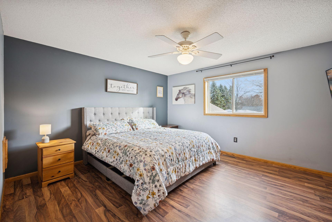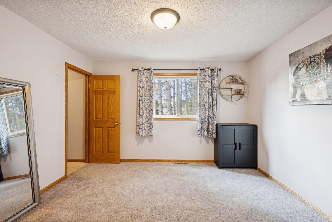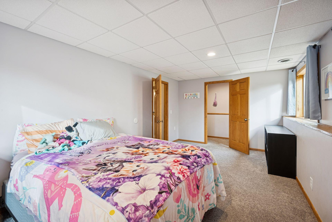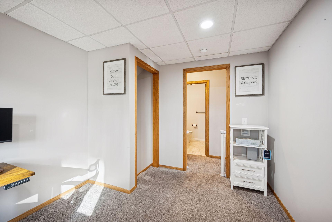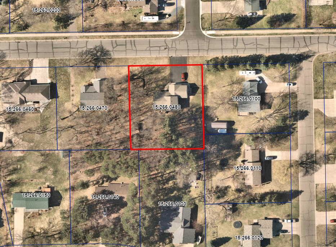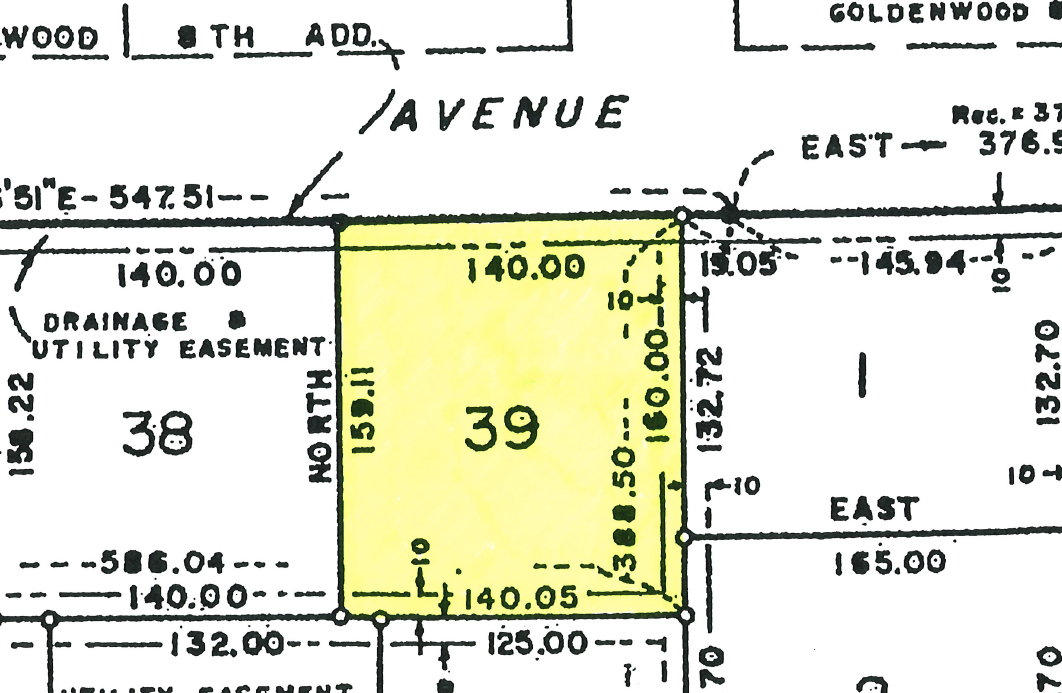
Property Listing
Description
Welcome home to this beautifully maintained 3-bedroom, 2-bath, 4-level split residence nestled on a private 0.5-acre wooded lot in the heart of Cambridge, MN. Perfectly blending tranquility and convenience, this property offers a rare opportunity to enjoy peaceful surroundings just minutes from downtown shops, dining, and entertainment. From the moment you arrive, you’re welcomed by a charming front porch that invites you to sit back and take in the quiet neighborhood setting. Inside, a thoughtfully designed main level greets you with a bright, open living room that flows seamlessly into the adjoining dining area and kitchen. The kitchen features stainless steel appliances, a functional peninsula for food prep or casual dining, and ample cupboard space to keep everything organized. A dedicated laundry room with sink adds convenience and practicality to your daily routine. The upper level offers a serene retreat with a comfortable primary bedroom, a second bedroom, and a full bath designed for ease and relaxation. The lower level enhances flexibility, featuring a spacious family room, home office, additional bedroom, and a ¾ bath, perfect for guests. Step outside and enjoy the best of outdoor living on your spacious wooded lot, offering room to relax and play. The three-car garage, partially insulated and heated, is ideal for hobbyists, extra storage, or year-round projects. The home inspection has been completed for you. See supplements for photos, tour, Matterport and more. Don’t miss your chance to experience the perfect balance of nature, neighborhood, and convenience. This Cambridge gem truly has it all! Schedule your private tour today and discover everything this exceptional property has to offer!Property Information
Status: Active
Sub Type: ********
List Price: $375,000
MLS#: 6808766
Current Price: $375,000
Address: 1415 Central Avenue SW, Cambridge, MN 55008
City: Cambridge
State: MN
Postal Code: 55008
Geo Lat: 45.546893
Geo Lon: -93.242139
Subdivision: Goldenwood 9th Add
County: Isanti
Property Description
Year Built: 2001
Lot Size SqFt: 22215.6
Gen Tax: 5145
Specials Inst: 0
High School: ********
Square Ft. Source:
Above Grade Finished Area:
Below Grade Finished Area:
Below Grade Unfinished Area:
Total SqFt.: 2471
Style: Array
Total Bedrooms: 3
Total Bathrooms: 2
Total Full Baths: 1
Garage Type:
Garage Stalls: 3
Waterfront:
Property Features
Exterior:
Roof:
Foundation:
Lot Feat/Fld Plain: Array
Interior Amenities:
Inclusions: ********
Exterior Amenities:
Heat System:
Air Conditioning:
Utilities:


