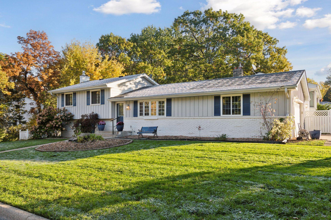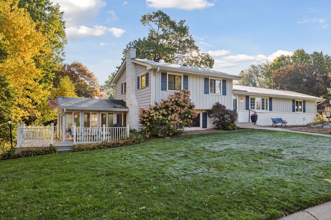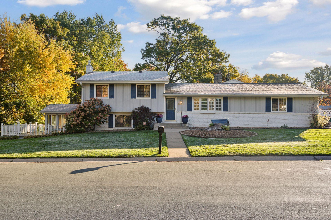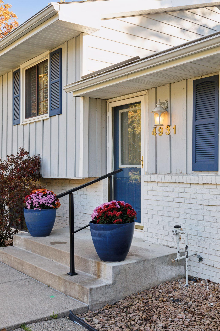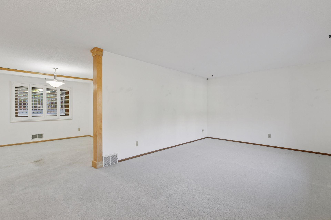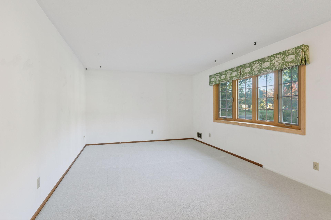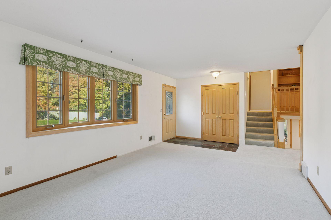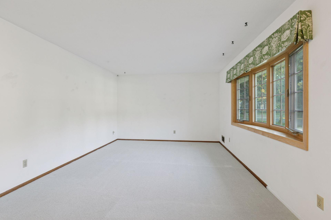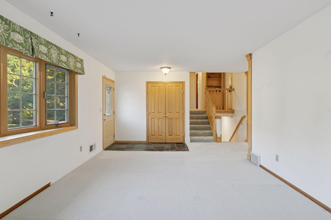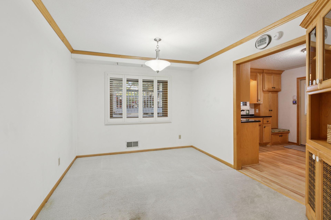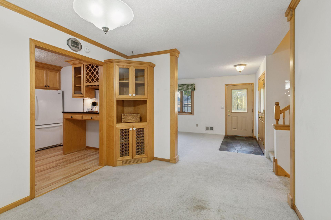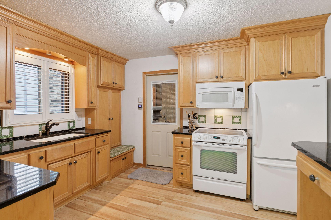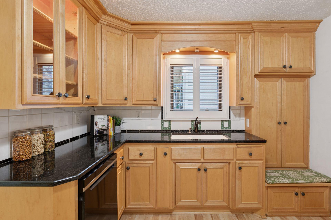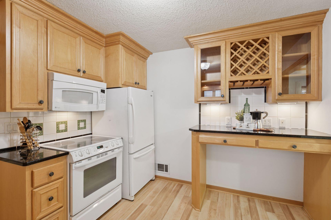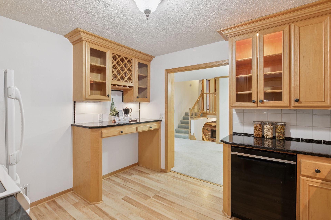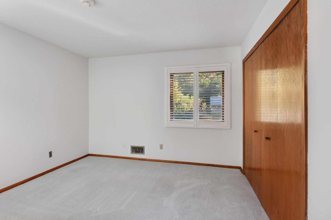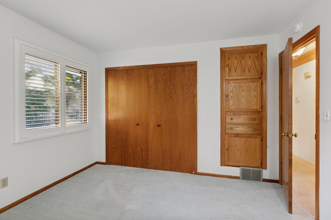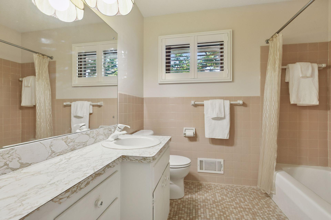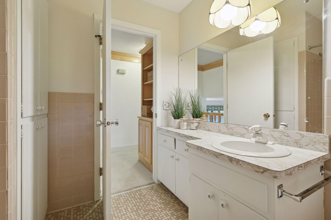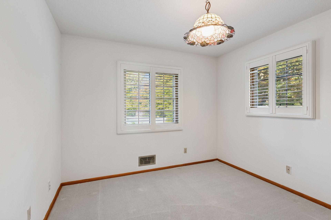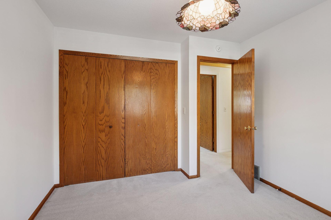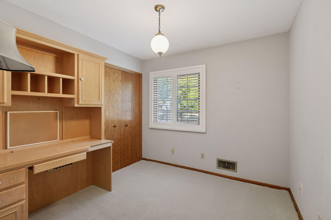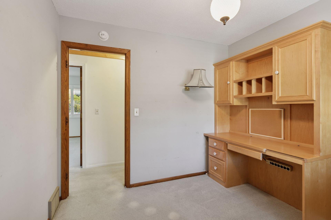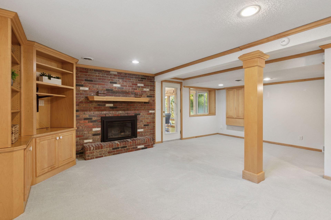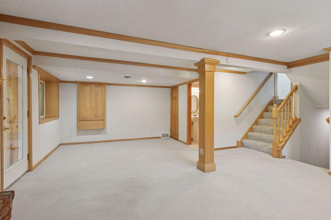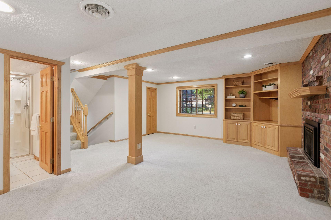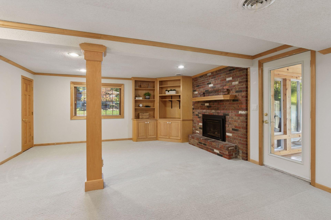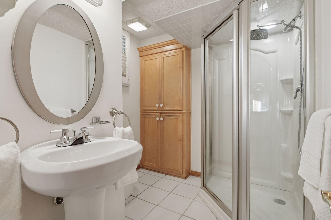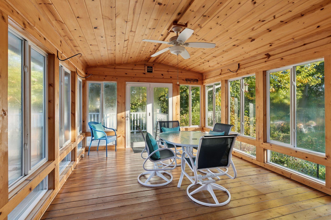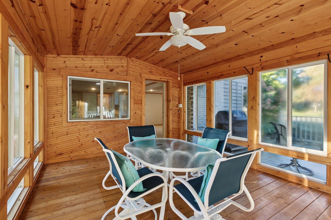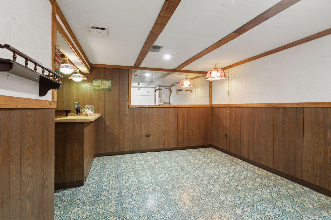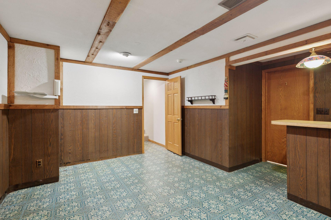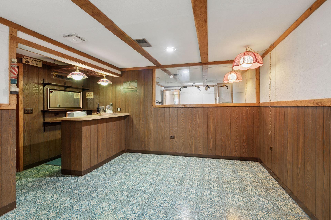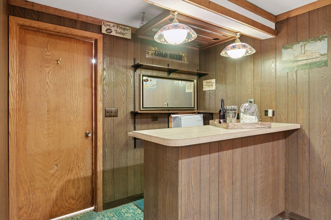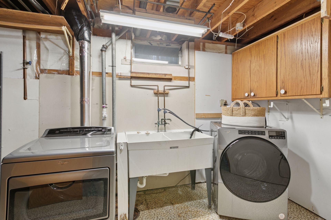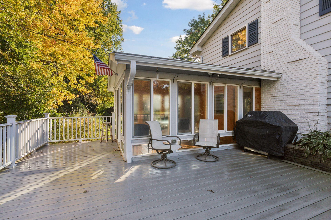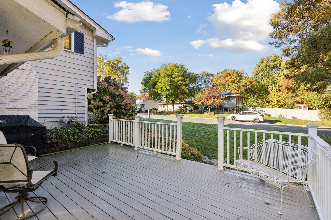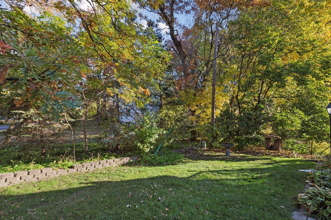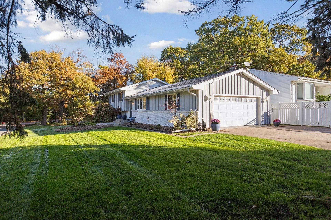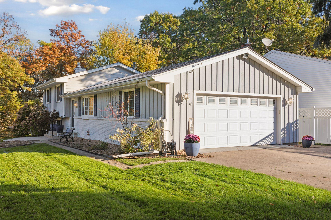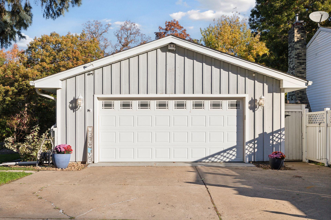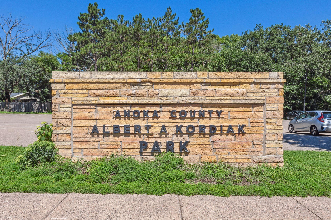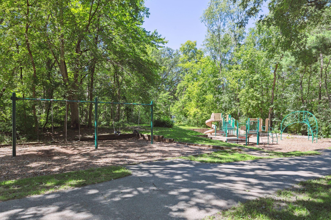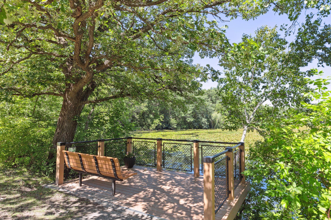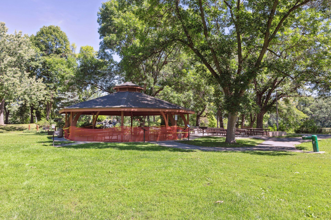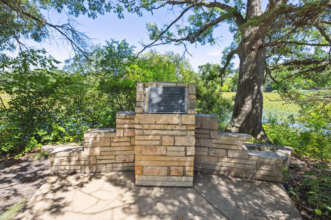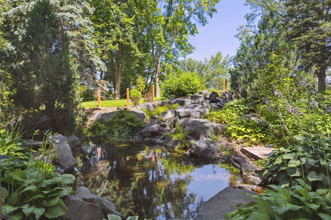
Property Listing
Description
One-owner home reflects genuine pride of ownership throughout! You will be impressed with this inviting floor plan, which features a bright and spacious main floor living room, a dedicated formal dining room, and an updated and tasteful kitchen complete with a breakfast bar. Upstairs, you’ll find three comfortable bedrooms on one level all with generous closets and a full bathroom. The walk-out lower level has been tastefully updated to include a large family room with a gas fireplace, a tasteful three-quarter bathroom, and access to an impressive three-season porch and wraparound deck, perfect for relaxing or entertaining. The finished basement adds even more living space and includes a classic bar area and flex space for your imagination. Additional and ample storage can be found throughout the home, plus an attached two-car garage and shed for tools and toys alike. With charming curb appeal and an ideal corner lot, this home has it all! Located in a sought-after neighborhood, with convenient access to highways, schools, restaurants, shops, and just steps from Kordiak Park and Highland Lake, where scenic walking trails await.Property Information
Status: Active
Sub Type: ********
List Price: $365,000
MLS#: 6808759
Current Price: $365,000
Address: 4931 Pennine Pass NE, Minneapolis, MN 55421
City: Minneapolis
State: MN
Postal Code: 55421
Geo Lat: 45.058749
Geo Lon: -93.23029
Subdivision: Hilltop 4th Unit
County: Anoka
Property Description
Year Built: 1968
Lot Size SqFt: 8276.4
Gen Tax: 4289
Specials Inst: 0
High School: ********
Square Ft. Source:
Above Grade Finished Area:
Below Grade Finished Area:
Below Grade Unfinished Area:
Total SqFt.: 2200
Style: Array
Total Bedrooms: 3
Total Bathrooms: 2
Total Full Baths: 1
Garage Type:
Garage Stalls: 2
Waterfront:
Property Features
Exterior:
Roof:
Foundation:
Lot Feat/Fld Plain: Array
Interior Amenities:
Inclusions: ********
Exterior Amenities:
Heat System:
Air Conditioning:
Utilities:


