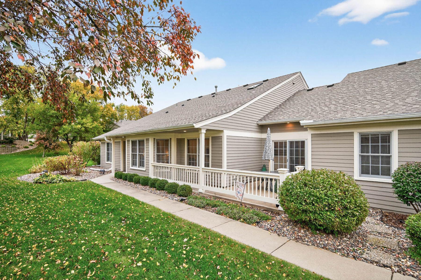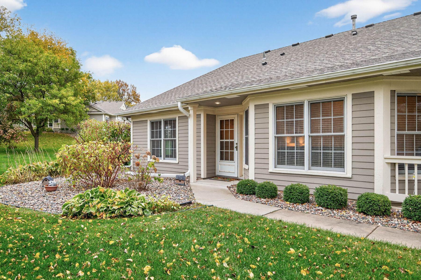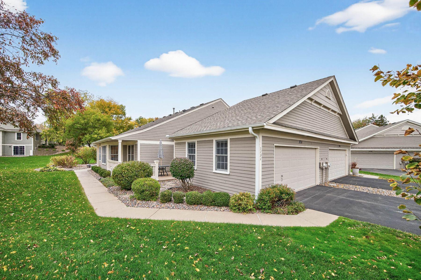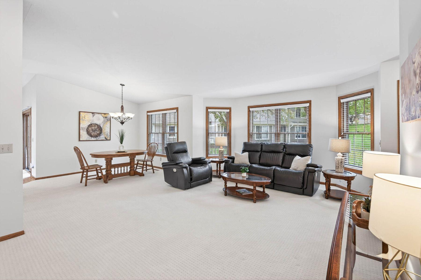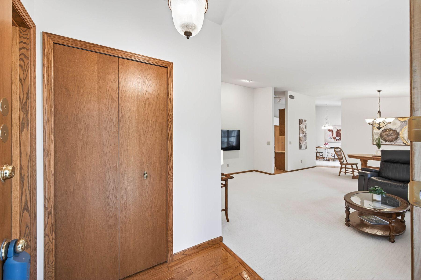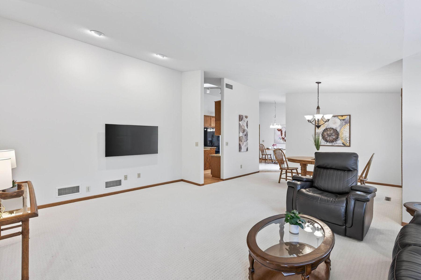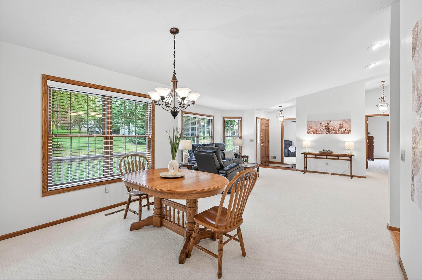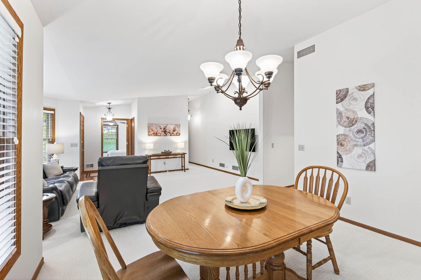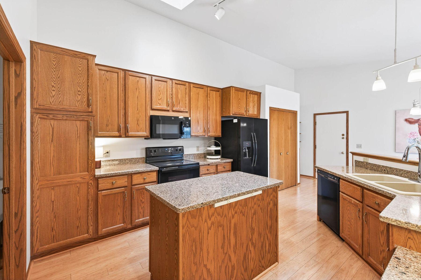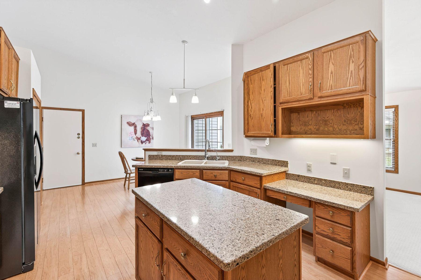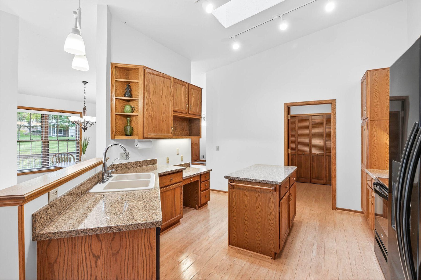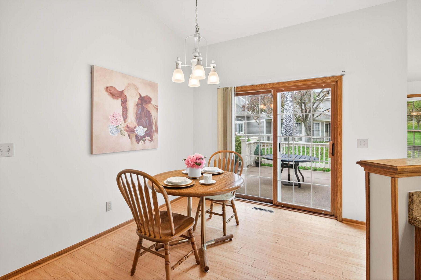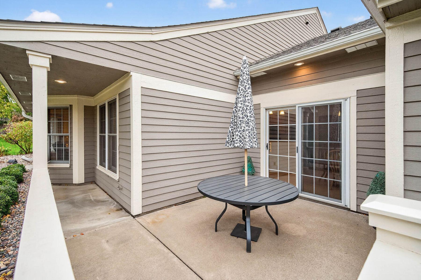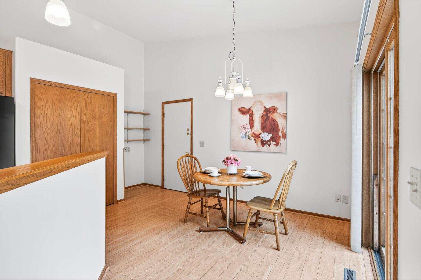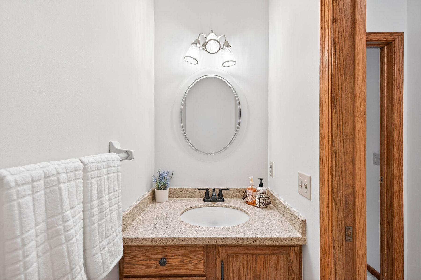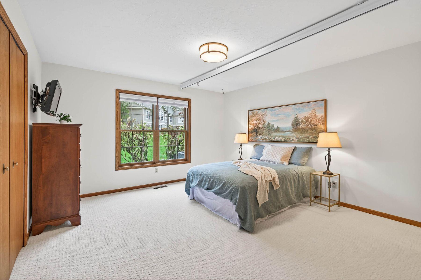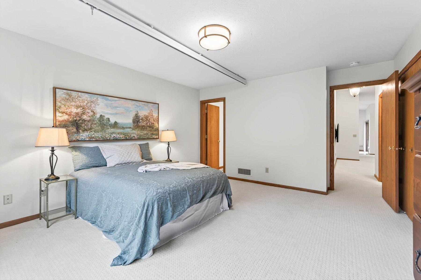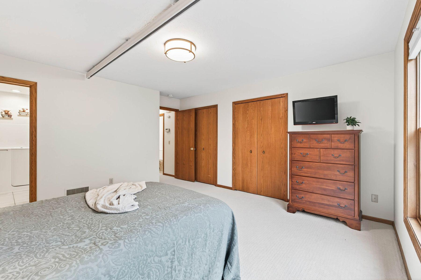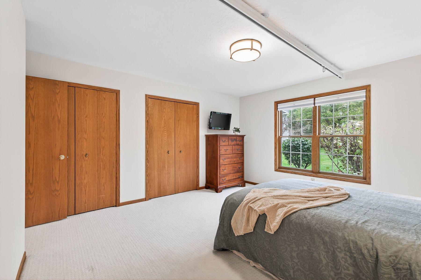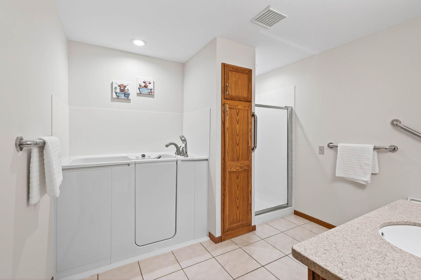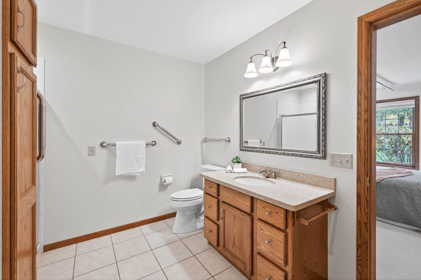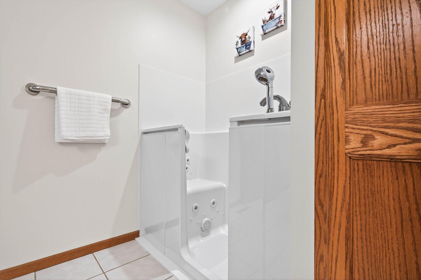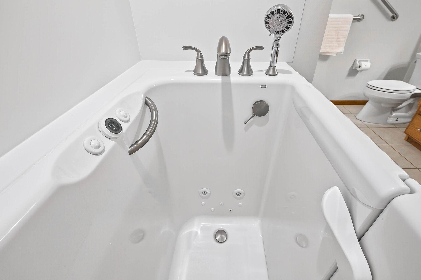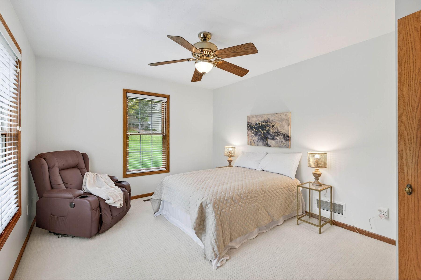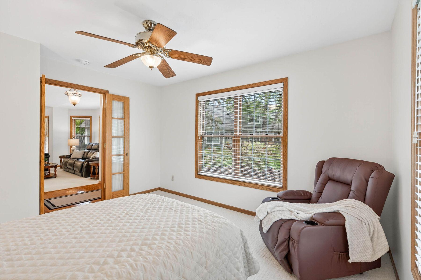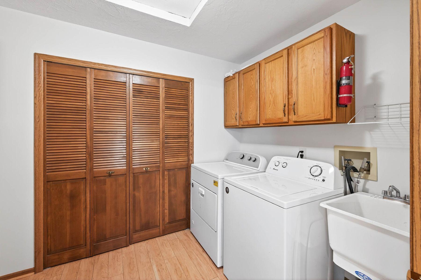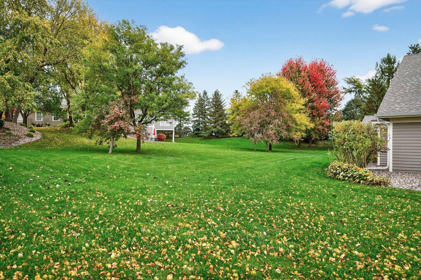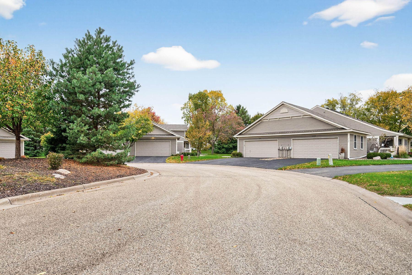
Property Listing
Description
Feb 1 Open house cancelled - offer accepted. Luxury Meets Accessibility in Woodbury, Minnesota Welcome to 1731 Donegal Drive, an elegant single-level end-unit townhome where refined comfort meets thoughtful accessibility. Located in one of Woodbury’s most sought-after neighborhoods, this 2-bedroom, 2-bath residence offers timeless design, modern updates, and effortless living—all on one accessible level. Step inside to discover freshly painted interiors, new carpet, and a spacious open-concept layout filled with natural light. The kitchen features brand-new appliances, generous counter space, and a comfortable dining area perfect for casual meals or entertaining. The primary suite is a serene retreat with a walk-in shower, massaging jetted walk-in tub, and a professionally installed Hoyer lift system—enhancing mobility while maintaining elegance. Accessibility continues throughout the home, with no interior stairs, grab bars, and a ramp from the attached two-car garage for seamless entry. Additional upgrades include a new furnace, new water heater, and energy-efficient appliances, offering peace of mind and turn-key convenience. Enjoy your morning coffee on the private patio surrounded by mature landscaping, or stroll the beautifully maintained community grounds featuring in-ground sprinklers and professional management. This home combines luxury, comfort, and practicality, a rare blend in Woodbury’s prestigious Countryhomes of Evergreen neighborhood. Located minutes from shops, fine dining, parks, and healthcare centers, and part of the top-rated South Washington County School District (833), it’s the ideal home for those seeking both sophistication and ease.Property Information
Status: Active
Sub Type: ********
List Price: $338,500
MLS#: 6808593
Current Price: $338,500
Address: 1731 Donegal Drive, Saint Paul, MN 55125
City: Saint Paul
State: MN
Postal Code: 55125
Geo Lat: 44.925559
Geo Lon: -92.935464
Subdivision: Countryhomes Of Evergreen 1st Add
County: Washington
Property Description
Year Built: 1994
Lot Size SqFt: 10876
Gen Tax: 3934
Specials Inst: 0
High School: South Washington County
Square Ft. Source:
Above Grade Finished Area:
Below Grade Finished Area:
Below Grade Unfinished Area:
Total SqFt.: 1210
Style: Array
Total Bedrooms: 2
Total Bathrooms: 2
Total Full Baths: 1
Garage Type:
Garage Stalls: 2
Waterfront:
Property Features
Exterior:
Roof:
Foundation:
Lot Feat/Fld Plain: Array
Interior Amenities:
Inclusions: ********
Exterior Amenities:
Heat System:
Air Conditioning:
Utilities:


