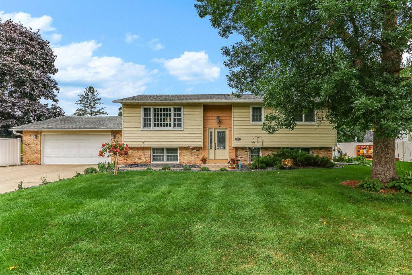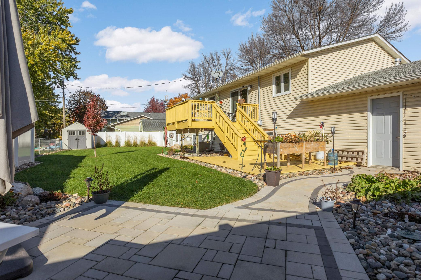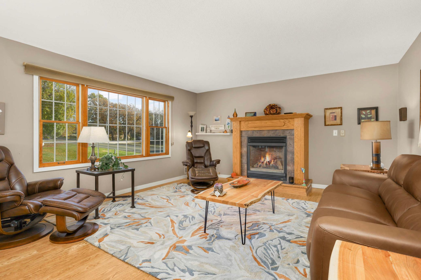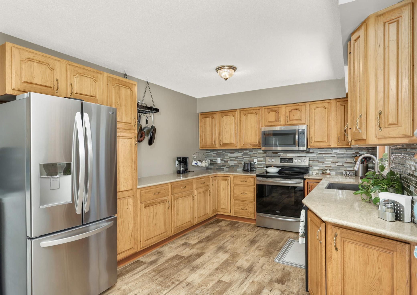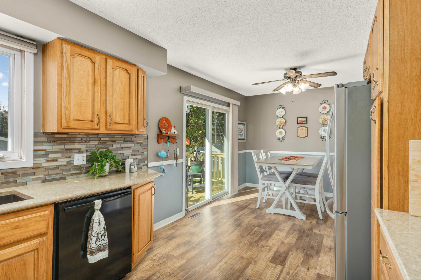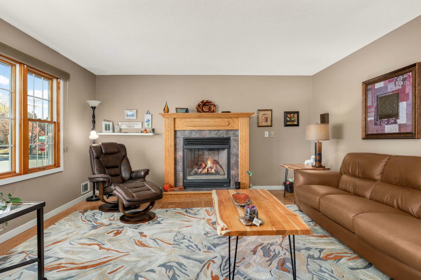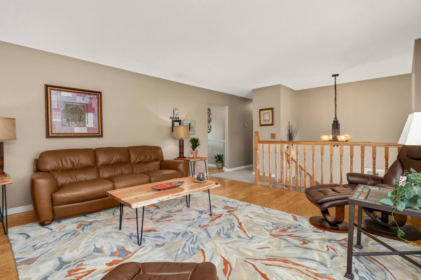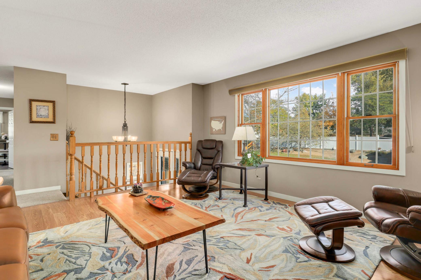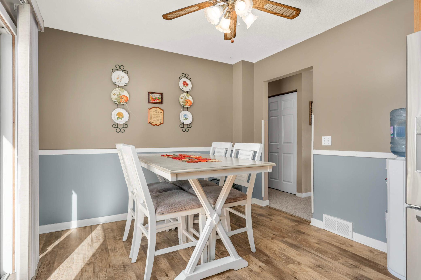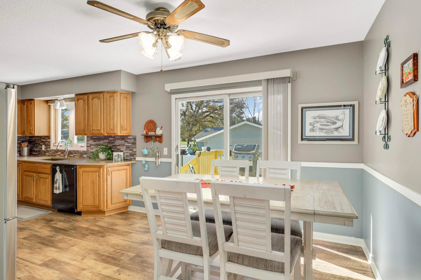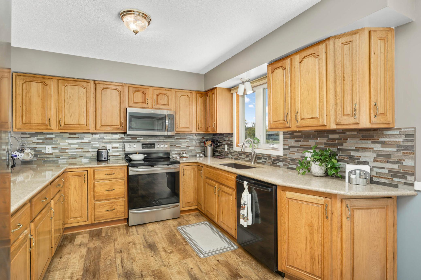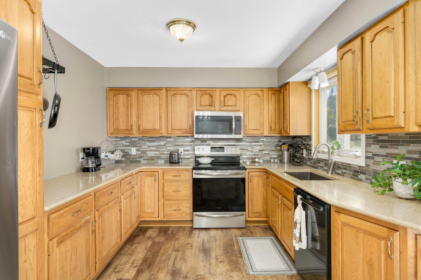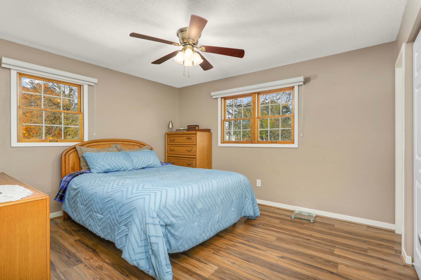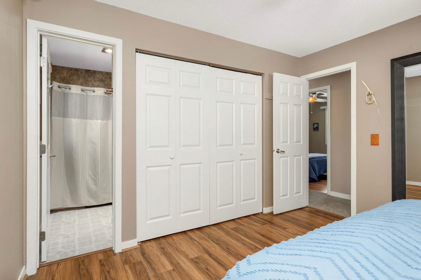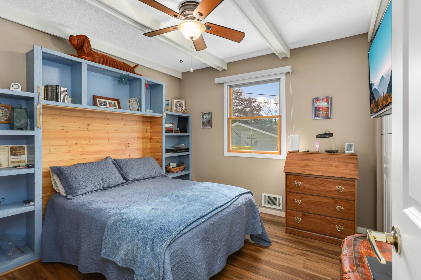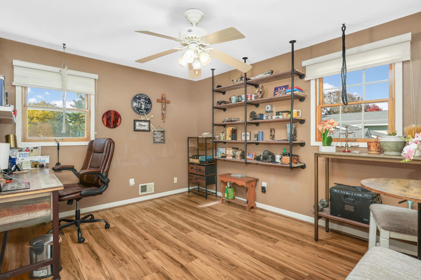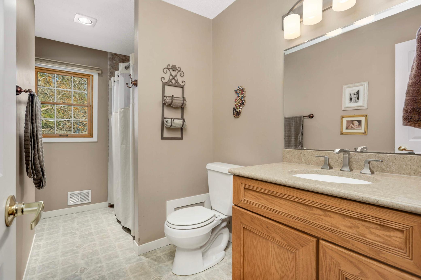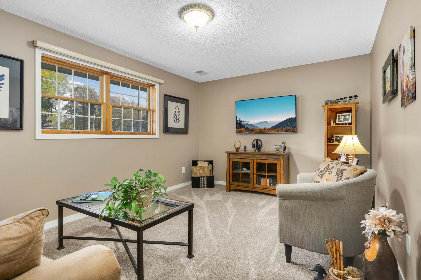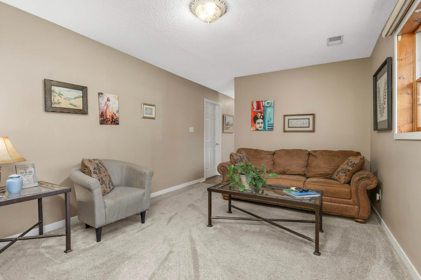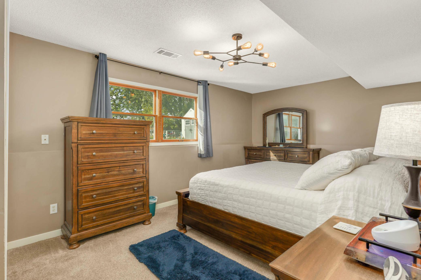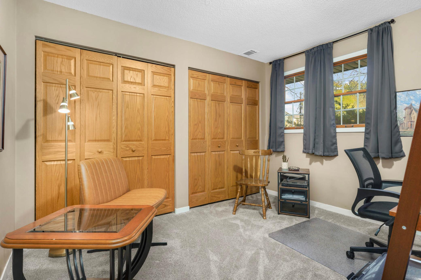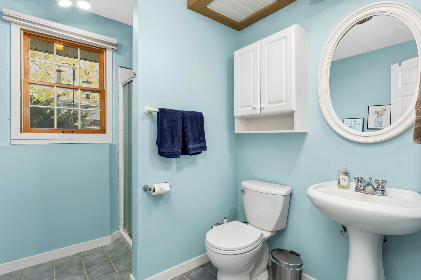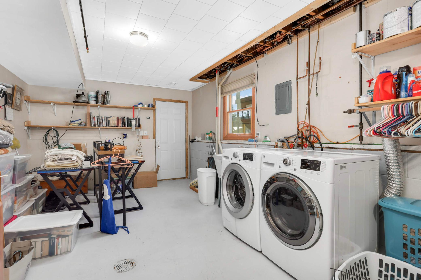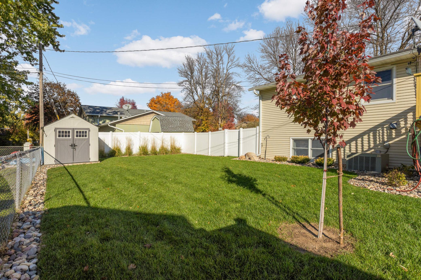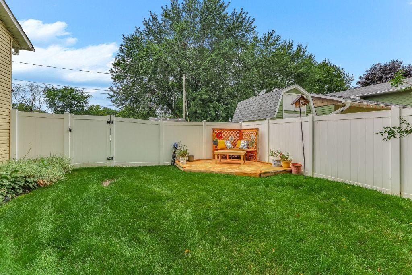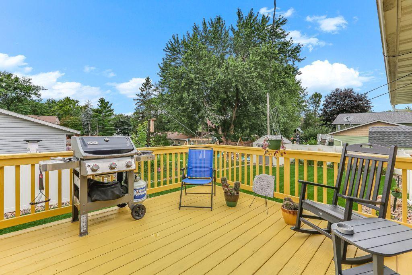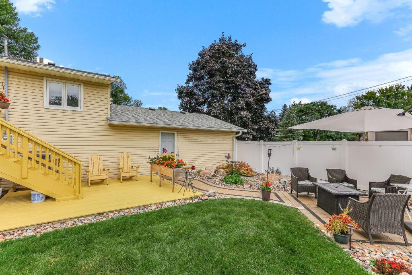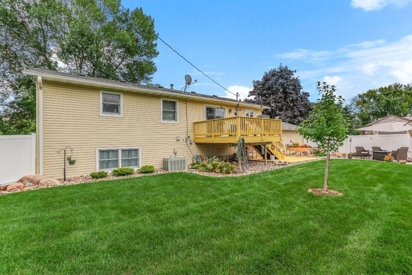
Property Listing
Description
Beautifully maintained 5 Bedroom, 2 Bath home in a desirable West Hastings neighborhood close to shopping, parks, and an easy commute to Hwy 55. This home has been lovingly cared for and thoughtfully updated inside and out. The main level features a bright Living Room with a Gas Fireplace creating a warm and welcoming space. The Kitchen was updated with Cambria Quartz countertops, a Tile backsplash, and LVP flooring, along with Stainless Steel appliances. White trim and 6-panel doors give the interior a crisp, modern look. There are 3 Bedrooms on the main level, including one with a convenient walk-through to the full Bath. The lower level offers a spacious Family Room with large lookout windows that fill the space with natural light, plus newer carpet for a cozy feel. There are also 2 additional Bedrooms, one currently used as an office and the other large enough to serve as a private primary retreat. Step outside and enjoy one of the nicest backyards you’ll find! The yard is Fully Fenced with a Maintenance-Free White Privacy Fence and has been Beautifully Landscaped with a Paver Patio and Firepit area - perfect for entertaining or relaxing evenings by the fire. The Deck off the Dining Room overlooks the yard, offering another great outdoor space for grilling or morning coffee. A newer storage shed adds convenience and charm to the backyard. Additional highlights include a concrete driveway, fully insulated garage, and blown-in attic insulation. This home is truly move-in ready and shows pride of ownership throughout - inside and out.Property Information
Status: Active
Sub Type: ********
List Price: $375,000
MLS#: 6808289
Current Price: $375,000
Address: 1498 Hillside Street, Hastings, MN 55033
City: Hastings
State: MN
Postal Code: 55033
Geo Lat: 44.731487
Geo Lon: -92.876155
Subdivision: Dakota Hills 2nd Add
County: Dakota
Property Description
Year Built: 1971
Lot Size SqFt: 10890
Gen Tax: 4624
Specials Inst: 0
High School: ********
Square Ft. Source:
Above Grade Finished Area:
Below Grade Finished Area:
Below Grade Unfinished Area:
Total SqFt.: 2364
Style: Array
Total Bedrooms: 5
Total Bathrooms: 2
Total Full Baths: 1
Garage Type:
Garage Stalls: 2
Waterfront:
Property Features
Exterior:
Roof:
Foundation:
Lot Feat/Fld Plain: Array
Interior Amenities:
Inclusions: ********
Exterior Amenities:
Heat System:
Air Conditioning:
Utilities:


