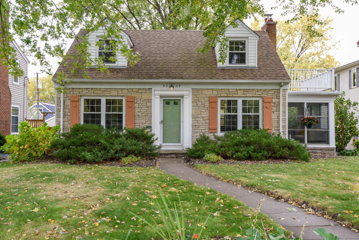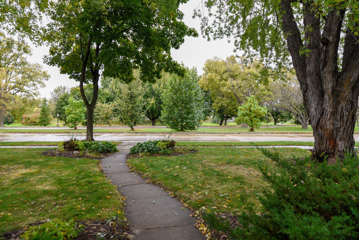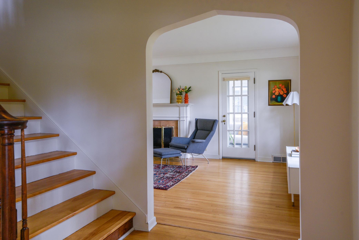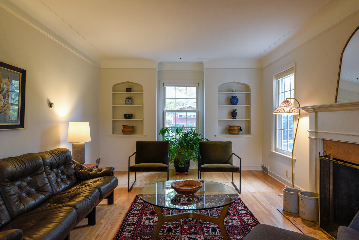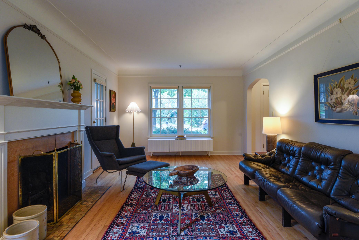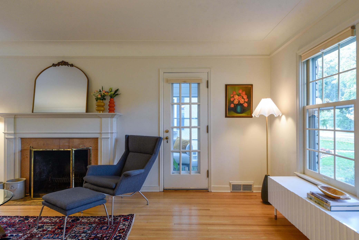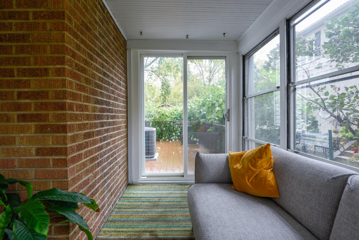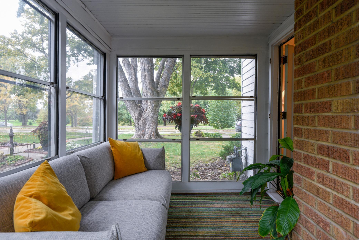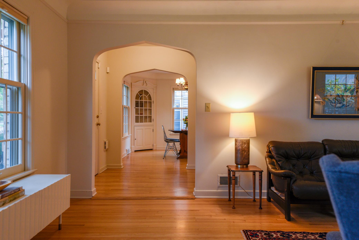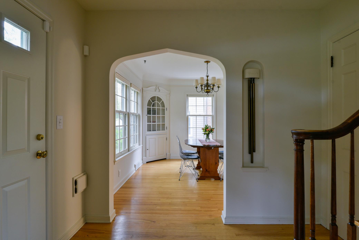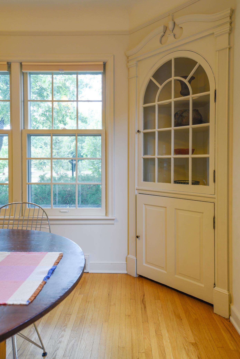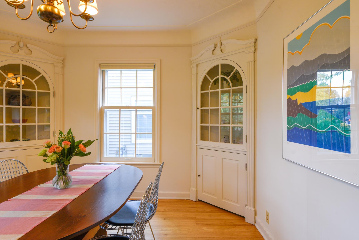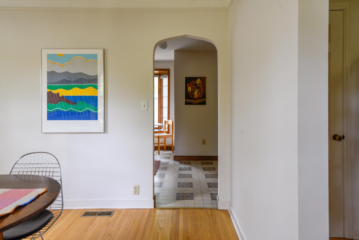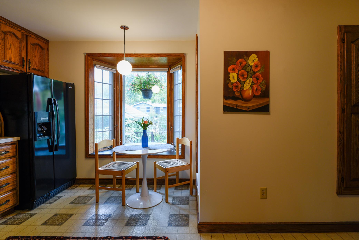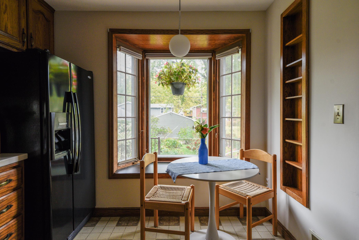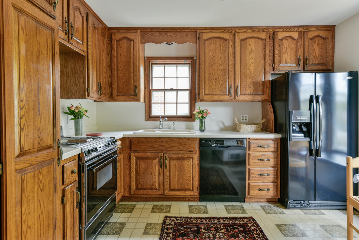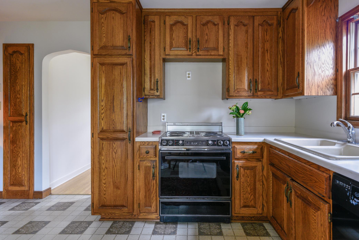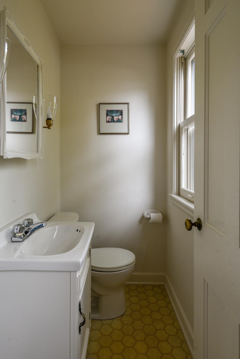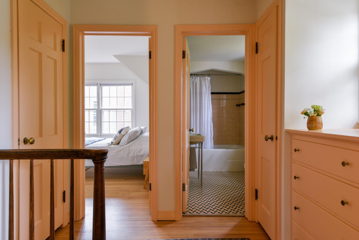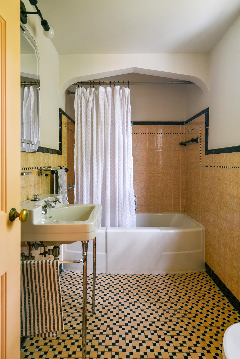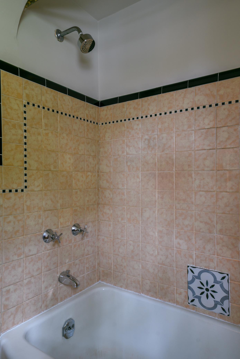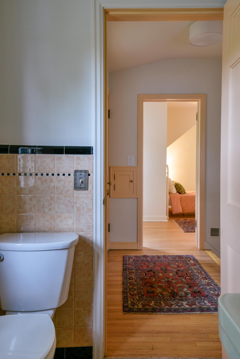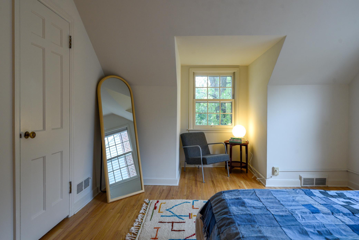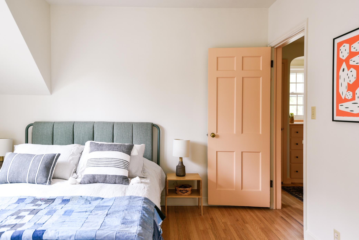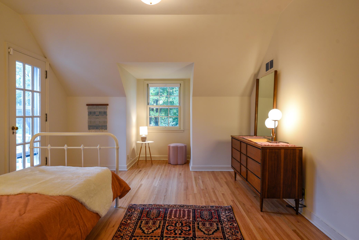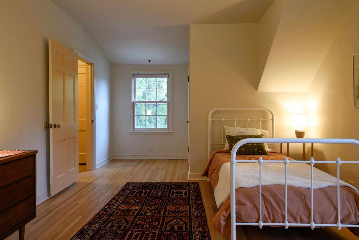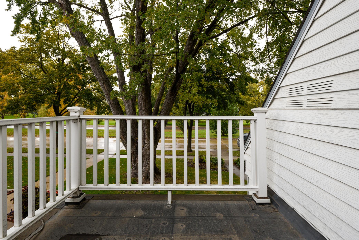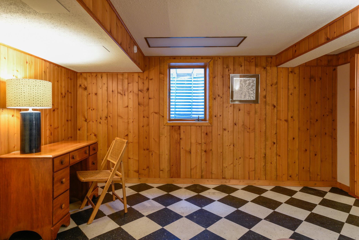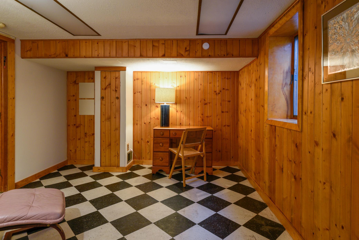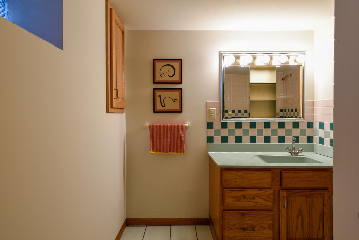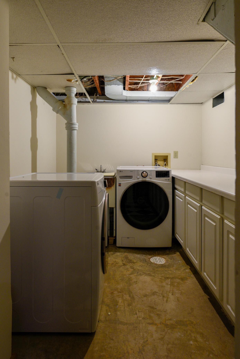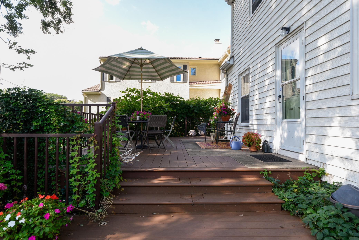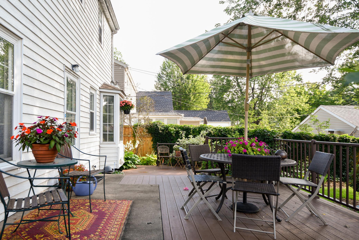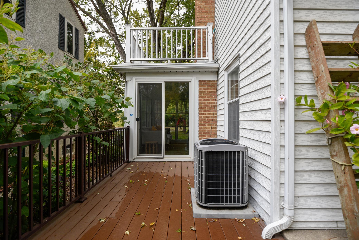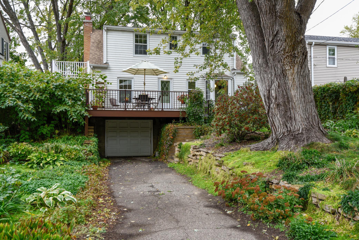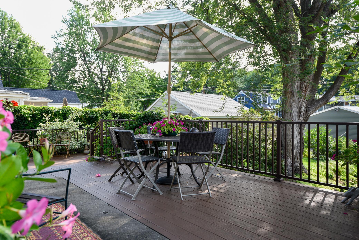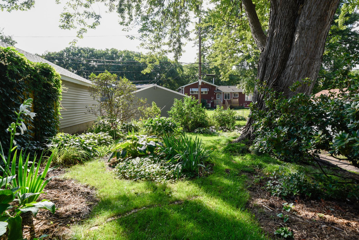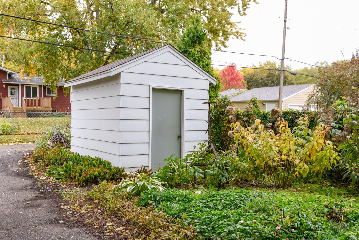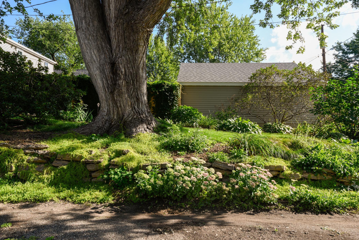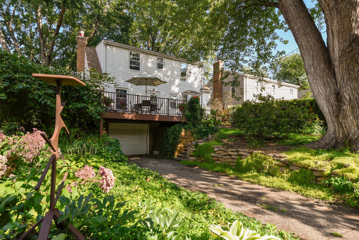
Property Listing
Description
***Highest and best offers due 8pm Saturday, 10/24*** A family’s home for over three decades, this lakeside 1941 Cape Cod now seeks its next stewards! In addition to the architectural features that make this home so lovely is the unbeatable location: enjoy uninterrupted views of Lake Nokomis & the surrounding parkway of mature trees spanning all seasons from your front windows. Upon entering the home, you are greeted by a splendid center staircase. The first level has original features throughout: red oak hardwoods, archways galore, a sunny living room & fireplace, cozy porch with lake views, formal dining room with corner built-in cabinets, spacious eat-in kitchen and powder bath. Upstairs you'll find freshly refinished original hardwoods, two spacious light-filled bedrooms along with a balcony overlooking the lake, more delightful built-ins and a pink vintage bathroom! The lower level features a laundry room with storage, the 3rd bedroom and yet another groovy, 1980s full bathroom. The one-car tuck under garage is accessed through the basement. The land and lot on this one are not to miss: expansive perennial gardens fill the backyard with woodland gems and sun-loving natives alike. Enjoy the gardens from the terraced, maintenance-free deck accessed off the back of the home or through the porch. This combination of classic character + fantastic, walkable location make this home a must see!Property Information
Status: Active
Sub Type: ********
List Price: $458,000
MLS#: 6808095
Current Price: $458,000
Address: 5309 Woodlawn Boulevard, Minneapolis, MN 55417
City: Minneapolis
State: MN
Postal Code: 55417
Geo Lat: 44.906989
Geo Lon: -93.236572
Subdivision: Lake Nokomis Shores
County: Hennepin
Property Description
Year Built: 1941
Lot Size SqFt: 6534
Gen Tax: 9375
Specials Inst: 0
High School: ********
Square Ft. Source:
Above Grade Finished Area:
Below Grade Finished Area:
Below Grade Unfinished Area:
Total SqFt.: 1952
Style: Array
Total Bedrooms: 3
Total Bathrooms: 3
Total Full Baths: 2
Garage Type:
Garage Stalls: 1
Waterfront:
Property Features
Exterior:
Roof:
Foundation:
Lot Feat/Fld Plain:
Interior Amenities:
Inclusions: ********
Exterior Amenities:
Heat System:
Air Conditioning:
Utilities:


