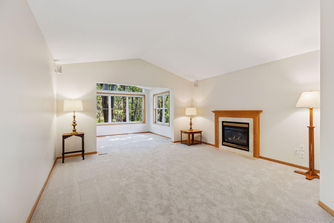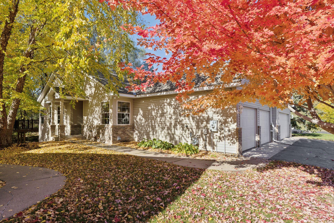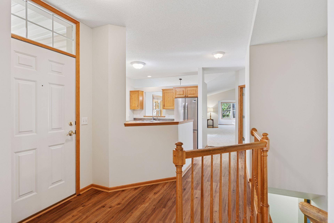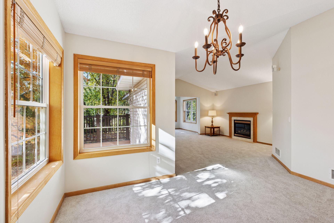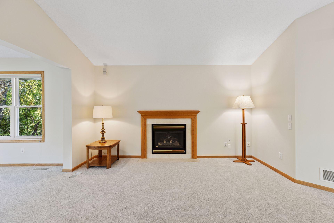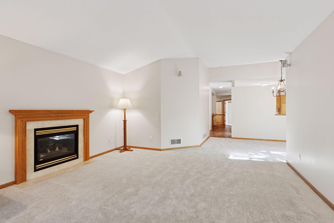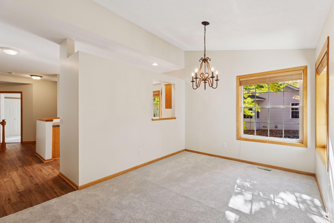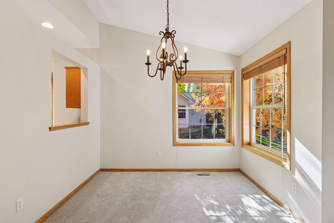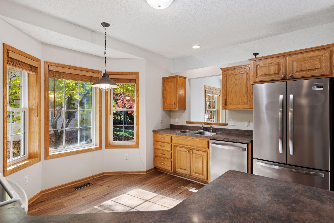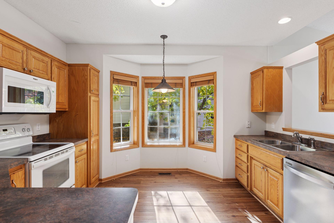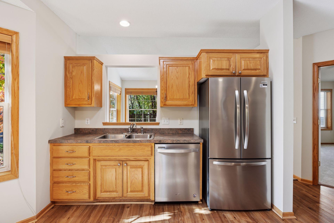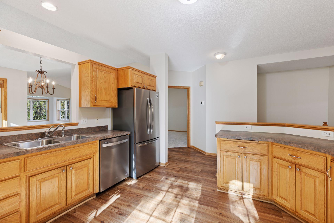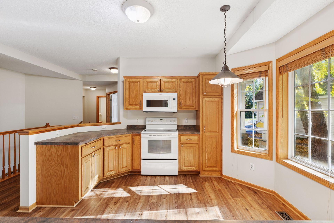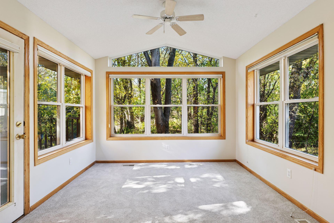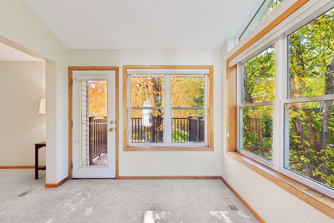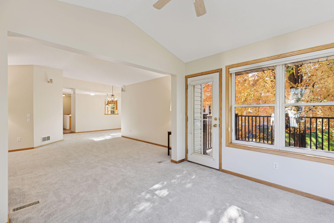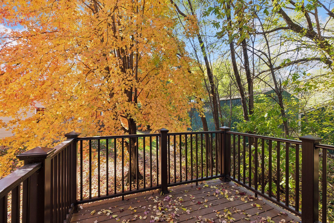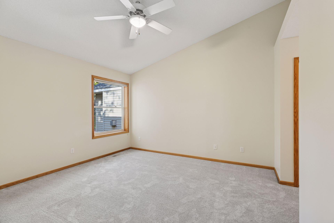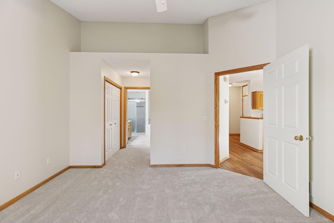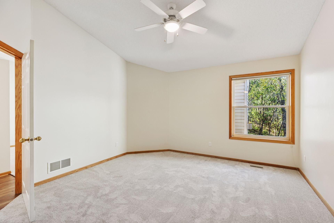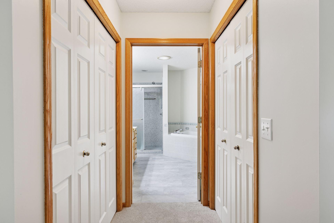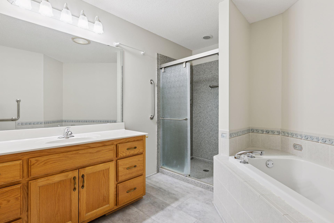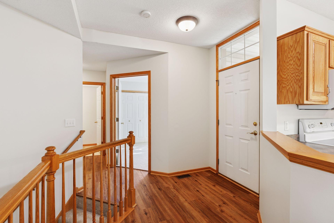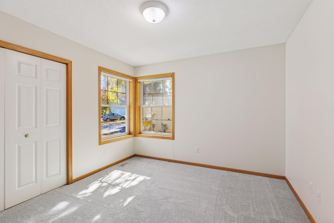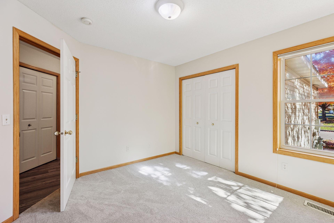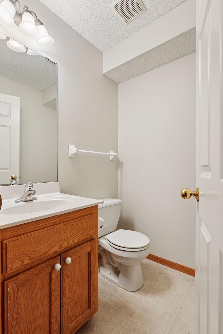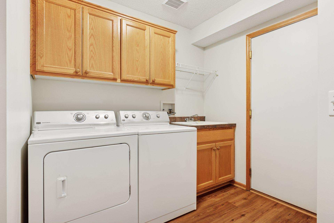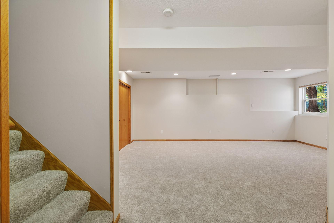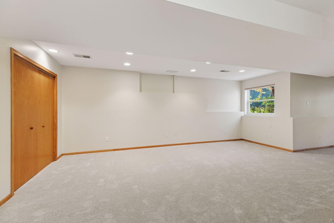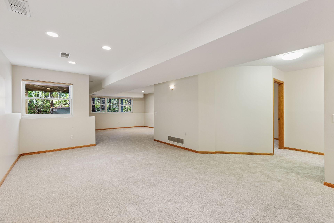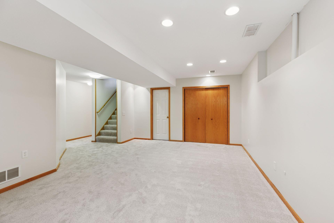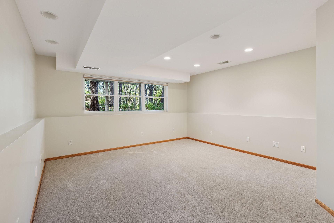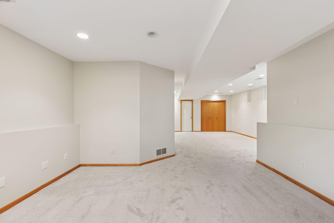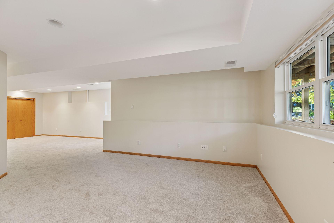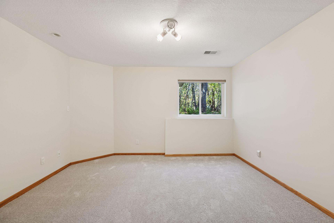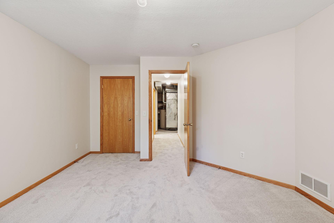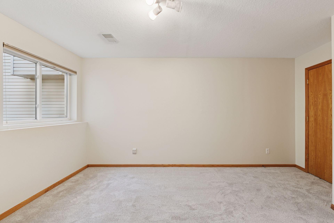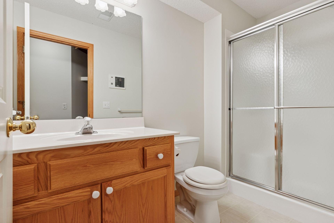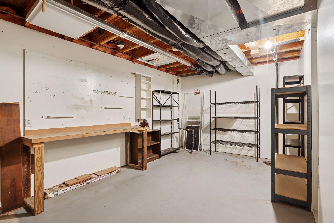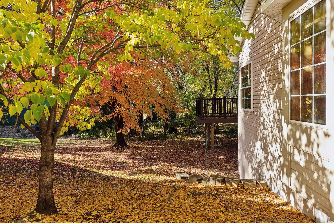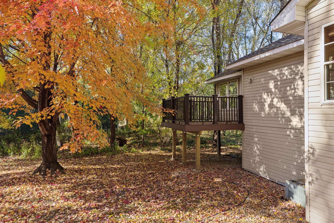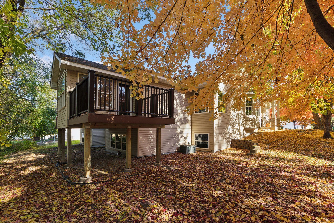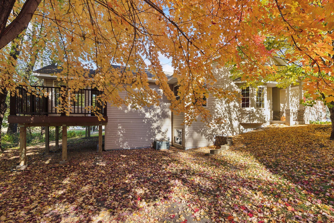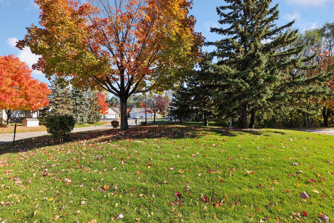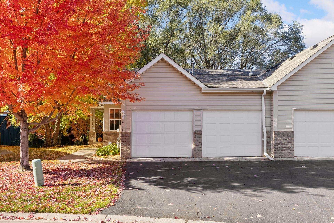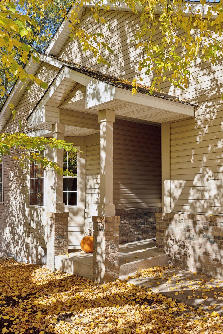
Property Listing
Description
Welcome to this sun-filled three-bedroom, three-bath townhome offering one-level living plus a finished lower level in a highly convenient Roseville location. Step inside to discover an open, airy floor plan with new carpet and flooring (2025), soaring vaulted ceilings, and peaceful wooded views. The inviting living room features a mood-setting gas fireplace and connects seamlessly to the formal dining room, ideal for entertaining. The eat-in kitchen shines with ample cabinetry, generous work space, and new luxury vinyl plank flooring. Enjoy morning light through the bay window or unwind in the sunroom with windows on three sides and a vaulted ceiling with fan. Step out to the deck for outdoor dining or quiet relaxation among the trees. The private owner’s suite features wooded views, double and walk-in closets, and a luxurious bath with soaking tub and separate shower. A second bedroom or den, half bath, and laundry room with storage and garage access complete the main level. Downstairs, the spacious family room provides room for media, games, or fitness. A third bedroom, three-quarter bath, and ample storage/workshop space add flexibility. The attached two-car garage includes built-in cabinets for extra storage. Prime location near shopping, dining, and services with easy access to both downtown Minneapolis and St. Paul — the perfect blend of comfort, convenience, and space.Property Information
Status: Active
Sub Type: ********
List Price: $424,900
MLS#: 6808083
Current Price: $424,900
Address: 2137 Albemarle Court N, Roseville, MN 55113
City: Roseville
State: MN
Postal Code: 55113
Geo Lat: 45.00522
Geo Lon: -93.108547
Subdivision: Cic 347 Southwind Of RV
County: Ramsey
Property Description
Year Built: 1998
Lot Size SqFt: 3484.8
Gen Tax: 5654
Specials Inst: 0
High School: ********
Square Ft. Source:
Above Grade Finished Area:
Below Grade Finished Area:
Below Grade Unfinished Area:
Total SqFt.: 2944
Style: Array
Total Bedrooms: 3
Total Bathrooms: 3
Total Full Baths: 1
Garage Type:
Garage Stalls: 2
Waterfront:
Property Features
Exterior:
Roof:
Foundation:
Lot Feat/Fld Plain: Array
Interior Amenities:
Inclusions: ********
Exterior Amenities:
Heat System:
Air Conditioning:
Utilities:


