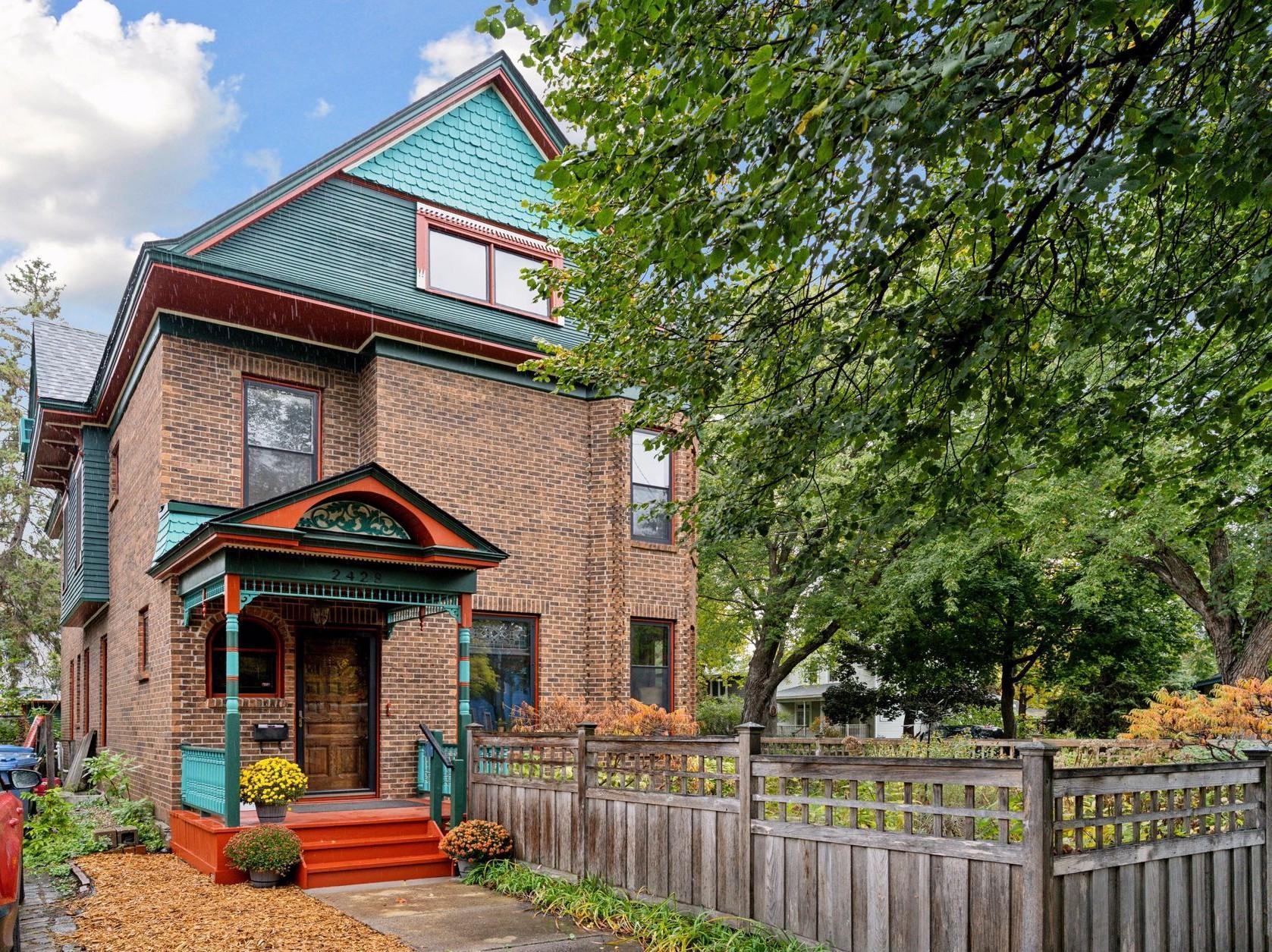
Property Listing
Description
One to see! Landmark tri-color and brick Queen Anne home in the popular Seward neighborhood. Built as a duplex, but lived in as a single family home for decades, this house offers many creative spaces. The historic palette of amber and sage colors in the living spaces draws inspiration from the stained glass transom window in the living room. Original character abounds: pocket doors (with two different woods to match their respective facing rooms) with intricate hardware, hardwood floors with inlay, decorative fireplace with embossed ceramic tile and Eastlake carved wood. The dining room is large, with a bay of windows, just some of the set that have been preserved and reconditioned throughout the home. The kitchen has glass-front cabinets and newer stainless steel appliances, and a sweet breakfast nook for a quick bite. The main floor also features a bedroom, used as an office, which would make a great guest room, adjacent to the main floor full bath. The three-season porch off the kitchen is a great spot to catch the morning sun with your coffee. The front entry's fabulous staircase calls you upstairs to the casual living areas - a central family room, and three more bedrooms. The front bedroom, with its walk-in closet, can be closed off with French doors, and enjoys the morning sun in its turreted nook. The other two bedrooms share a jack and jill full bath, with clawfoot tub. The duplex's former kitchen has long been used as a second floor laundry, convenient with the original cabinetry and closets to accommodate linens and supplies. Just off the laundry room is a large porch, a great spot to perch up above the street and spend summer evenings. The fun third floor is yours to imagine...rec room, playroom, home office, or the beginnings of a primary suite. A Great space! The full basement is home to the still separate mechanicals, and if a future owner wanted to convert the home back to a duplex, the basement is plumbed from the original laundry. Otherwise, hobbyists will appreciate it for workspace or storage. Appreciate a newer roof, reconditioned original windows, sewer line work, and freshly painted exterior. The side and back yards are fully fenced and home to established perennial gardens and a paver patio for fire pit and grilling. Double garage with additional offstreet parking pad. Just blocks from Seward's Main Street with restaurants, Seward Co-op, shops and services, pedestrian mall Milwaukee Avenue, and of course, the Mississippi River, the walkability and bike-ability is outstanding.Property Information
Status: Active
Sub Type: ********
List Price: $625,000
MLS#: 6807901
Current Price: $625,000
Address: 2428 E 22nd Street, Minneapolis, MN 55406
City: Minneapolis
State: MN
Postal Code: 55406
Geo Lat: 44.961237
Geo Lon: -93.236413
Subdivision: Fair Ground Add
County: Hennepin
Property Description
Year Built: 1900
Lot Size SqFt: 4791.6
Gen Tax: 8859
Specials Inst: 0
High School: ********
Square Ft. Source:
Above Grade Finished Area:
Below Grade Finished Area:
Below Grade Unfinished Area:
Total SqFt.: 4215
Style: Array
Total Bedrooms: 4
Total Bathrooms: 2
Total Full Baths: 2
Garage Type:
Garage Stalls: 2
Waterfront:
Property Features
Exterior:
Roof:
Foundation:
Lot Feat/Fld Plain: Array
Interior Amenities:
Inclusions: ********
Exterior Amenities:
Heat System:
Air Conditioning:
Utilities:


















































