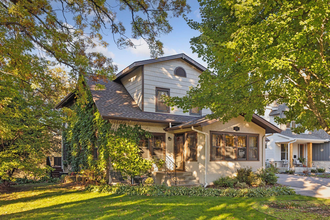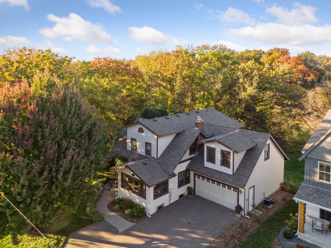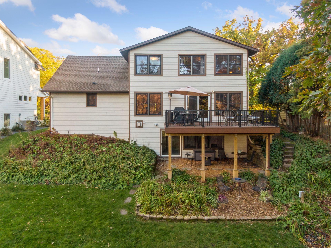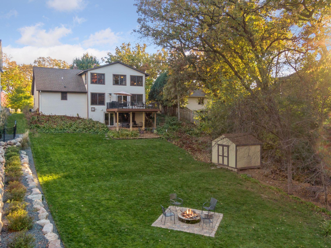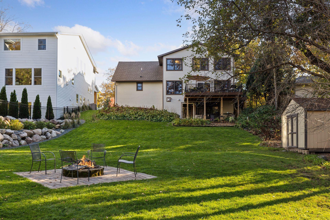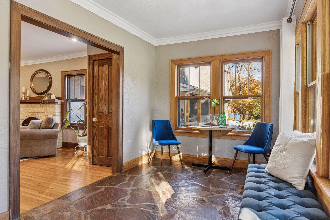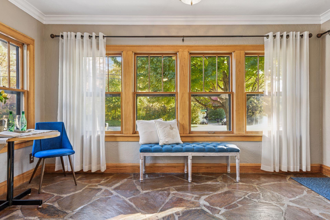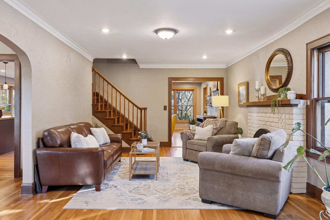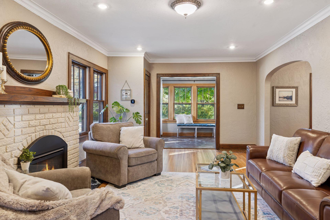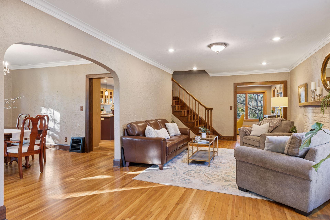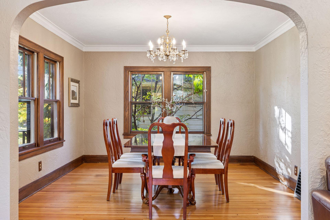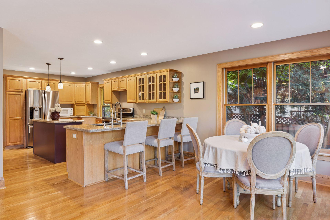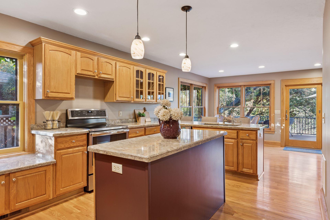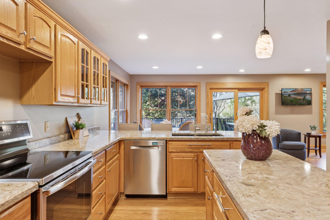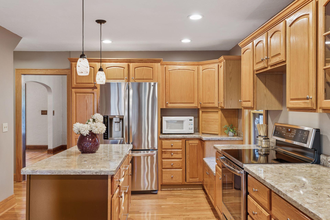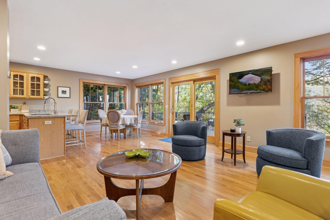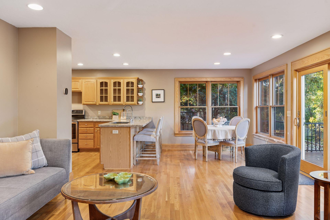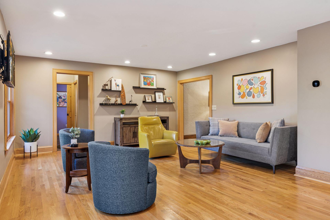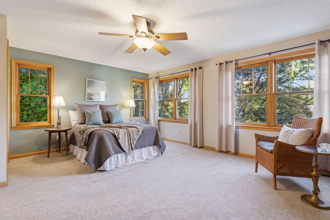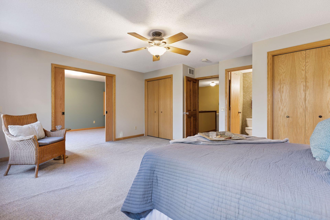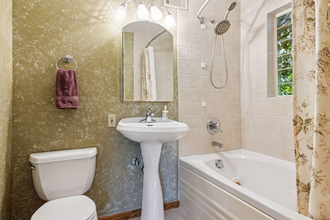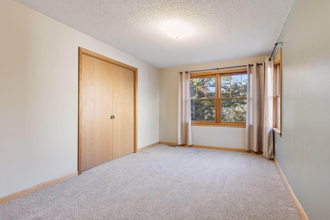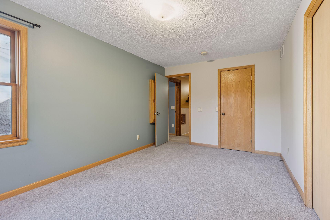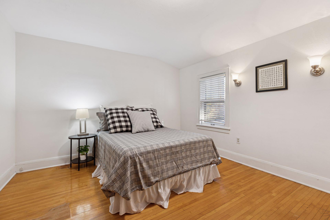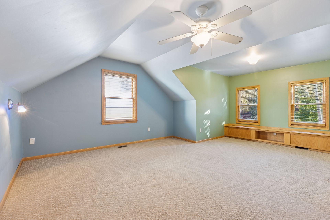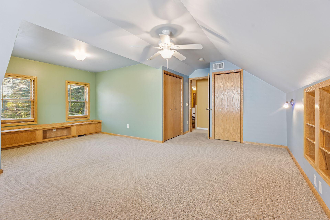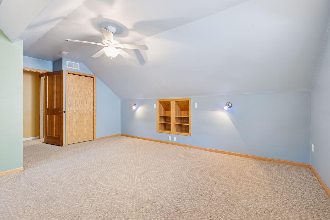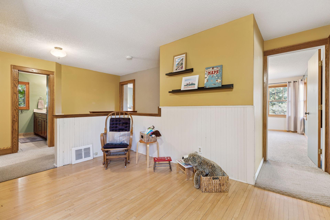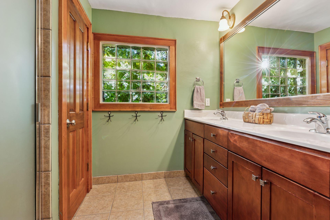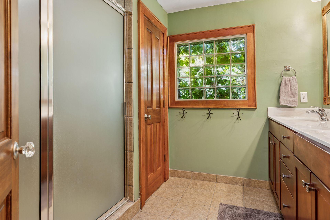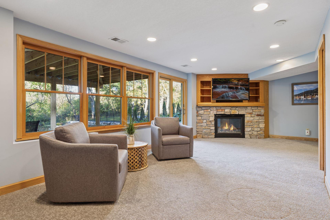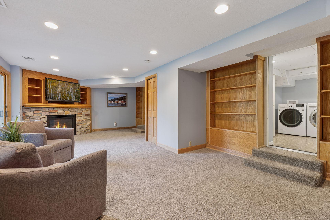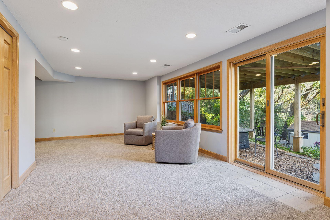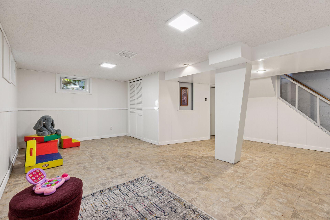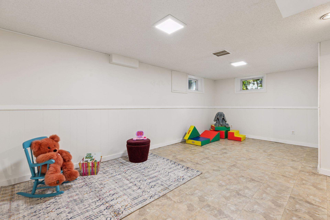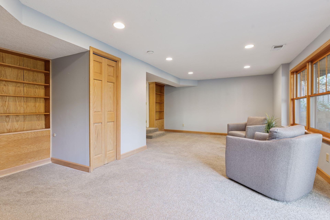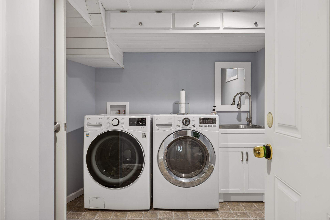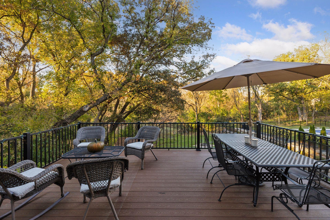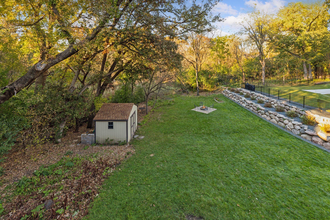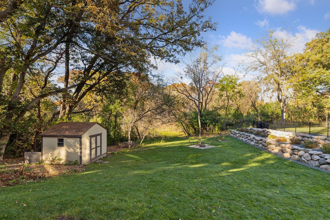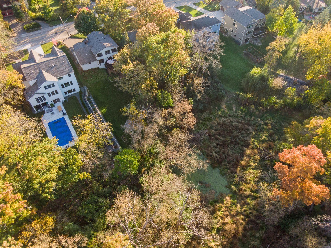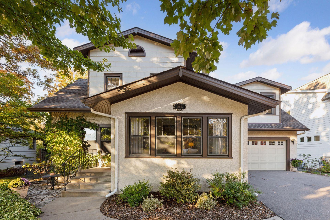
Property Listing
Description
Exceptional Renovated Tudor in prime Edina location. Discover timeless elegance in this stunning 3800 sq ft home, thoughtfully expanded with an addition, this home blends classic charm and modern comfort. Step inside to a warm and inviting interior featuring gleaming hardwood floors throughout the main level. The open-concept layout flows seamlessly from the spacious living areas to a newer kitchen that’s a chef’s dream, boasting high-end appliances, custom cabinetry, and ample prep space. The kitchen opens to the family room and spacious deck all overlook the 1/2 acre yard with a pond. Large newer windows flood the home with natural light. Upstairs, enjoy four generously sized bedrooms, including a large primary suite with private bath. There are three other bedrooms, a large bath and a bonus office/study space. The lower level offers versatile space for a home office, gym, or entertainment area, with an additional bathroom for convenience. Outside your private backyard oasis awaits- a huge beautifully landscaped yard backing up to a serene pond, perfect for winter ice skating right at home. The roof and siding are newer in 2020, fresh paint and many thoughtful updates. Ideally situated close to top-rated schools, shopping, and parks, this home combines suburban serenity with city convenience. Don't miss this rare opportunity to own a piece of Edina's finest, go and show!Property Information
Status: Active
Sub Type: ********
List Price: $799,900
MLS#: 6807826
Current Price: $799,900
Address: 5504 Benton Avenue, Minneapolis, MN 55436
City: Minneapolis
State: MN
Postal Code: 55436
Geo Lat: 44.897511
Geo Lon: -93.363612
Subdivision: Warden Acres
County: Hennepin
Property Description
Year Built: 1925
Lot Size SqFt: 21344.4
Gen Tax: 6997
Specials Inst: 0
High School: ********
Square Ft. Source:
Above Grade Finished Area:
Below Grade Finished Area:
Below Grade Unfinished Area:
Total SqFt.: 4034
Style: Array
Total Bedrooms: 4
Total Bathrooms: 4
Total Full Baths: 1
Garage Type:
Garage Stalls: 2
Waterfront:
Property Features
Exterior:
Roof:
Foundation:
Lot Feat/Fld Plain: Array
Interior Amenities:
Inclusions: ********
Exterior Amenities:
Heat System:
Air Conditioning:
Utilities:


