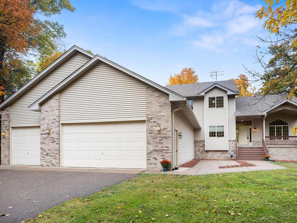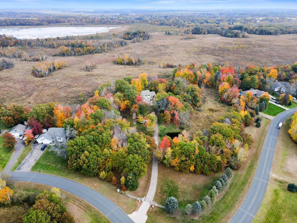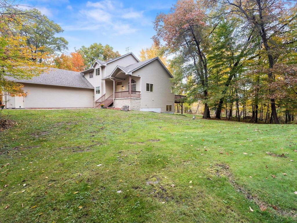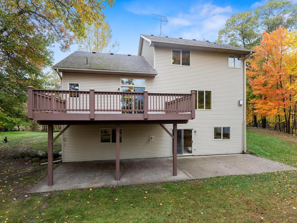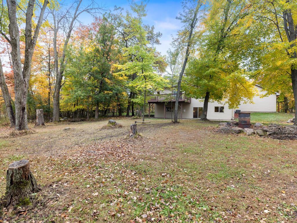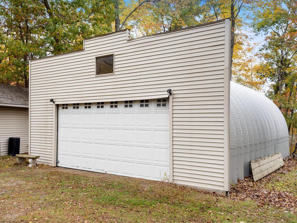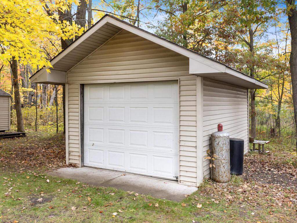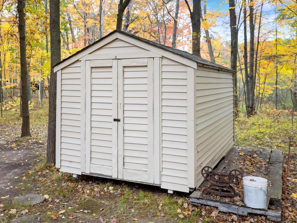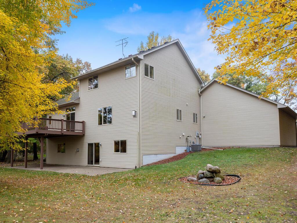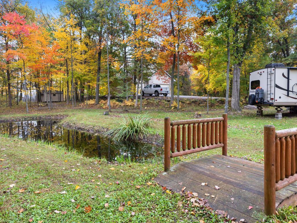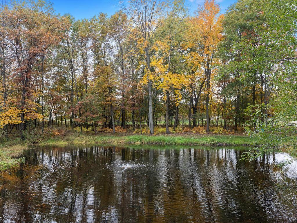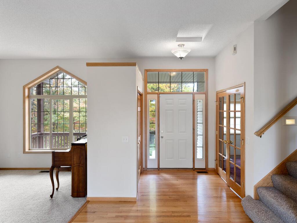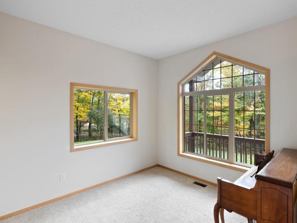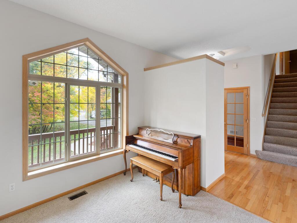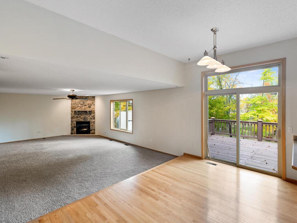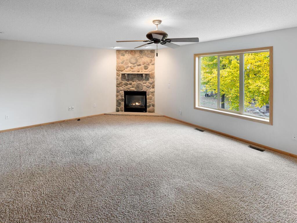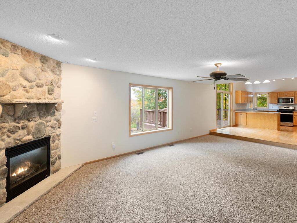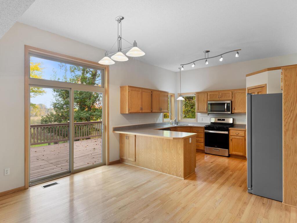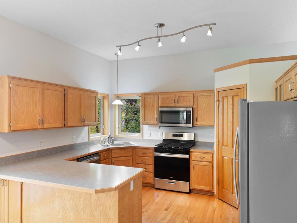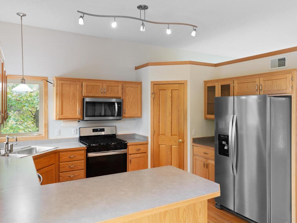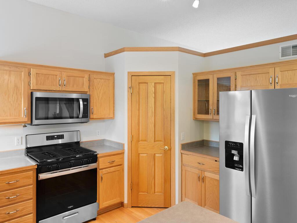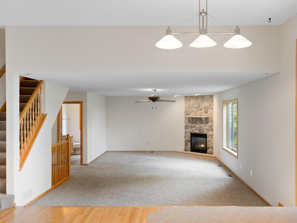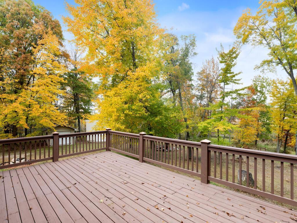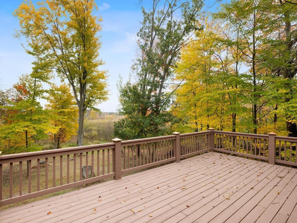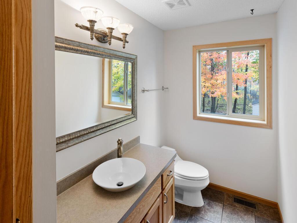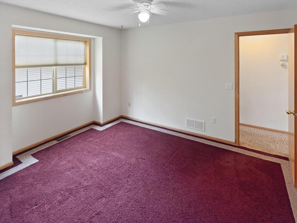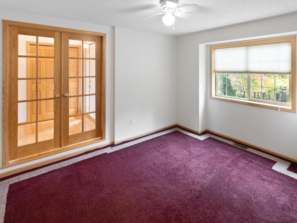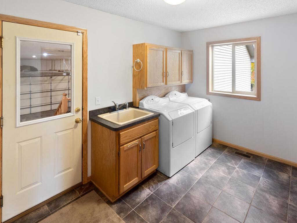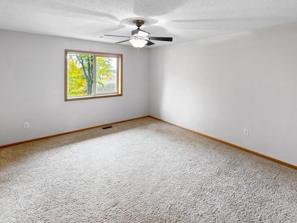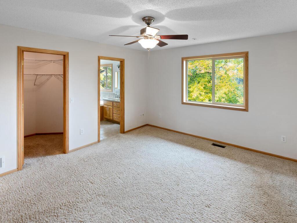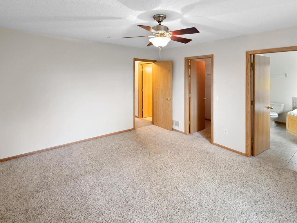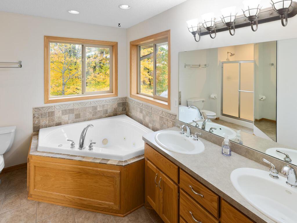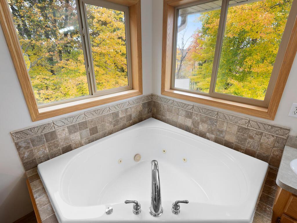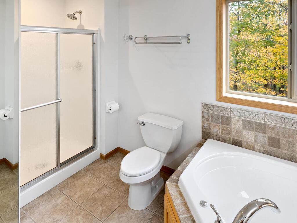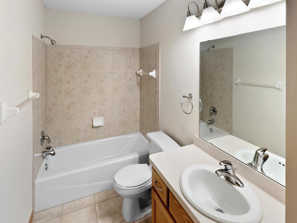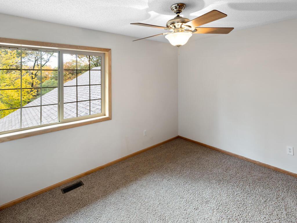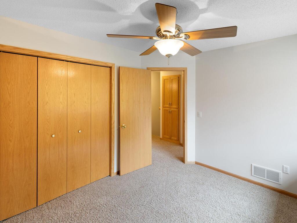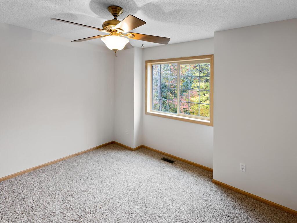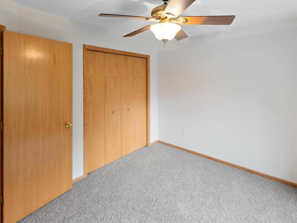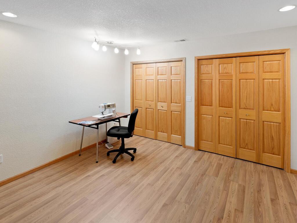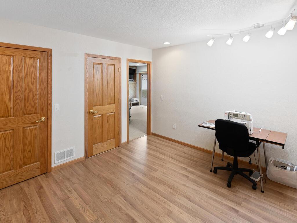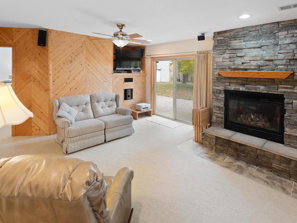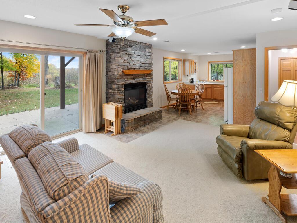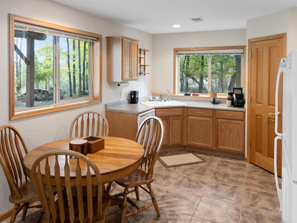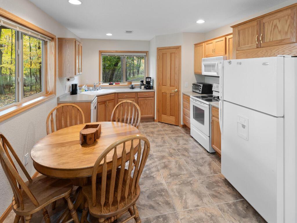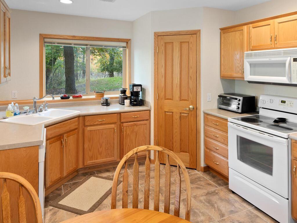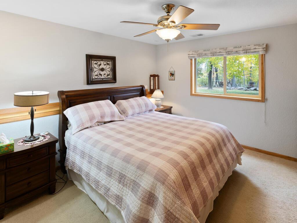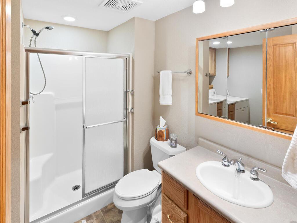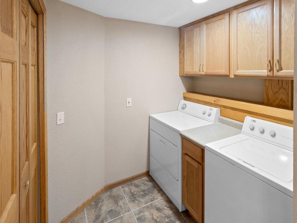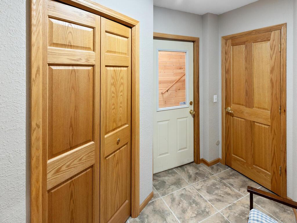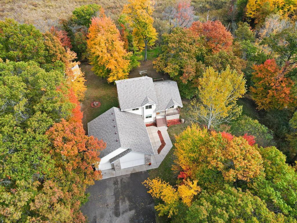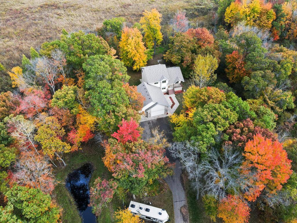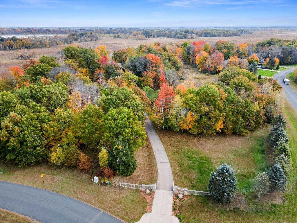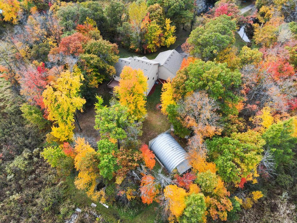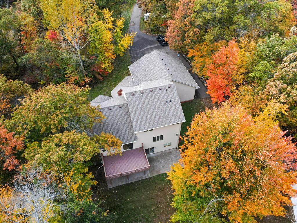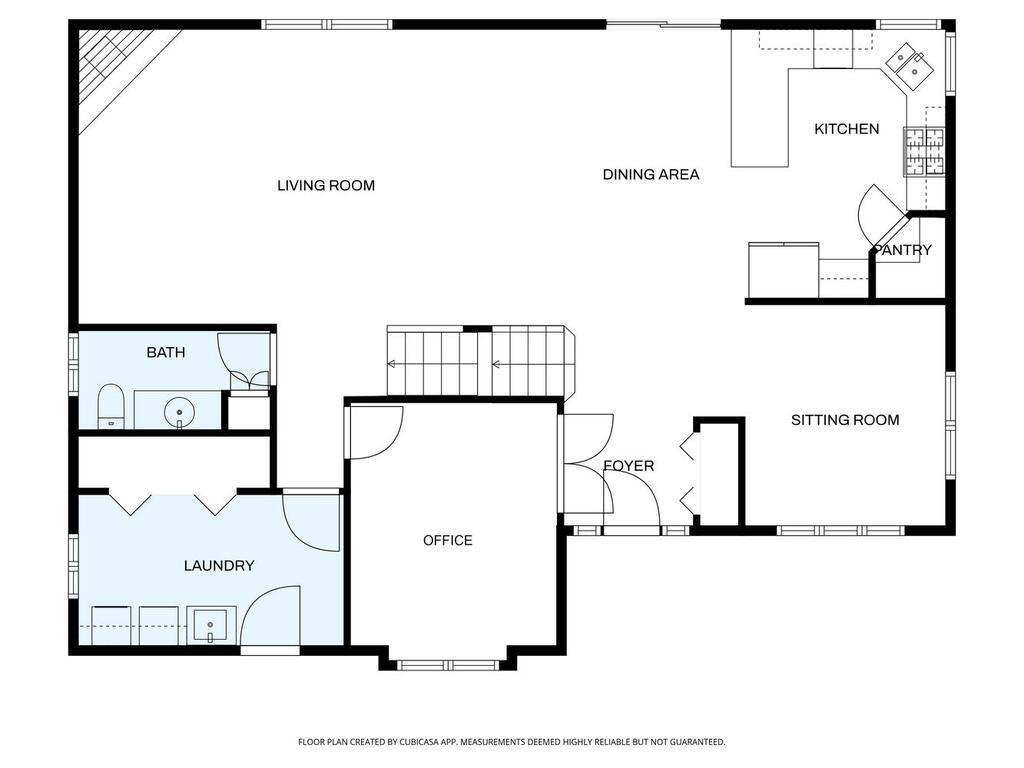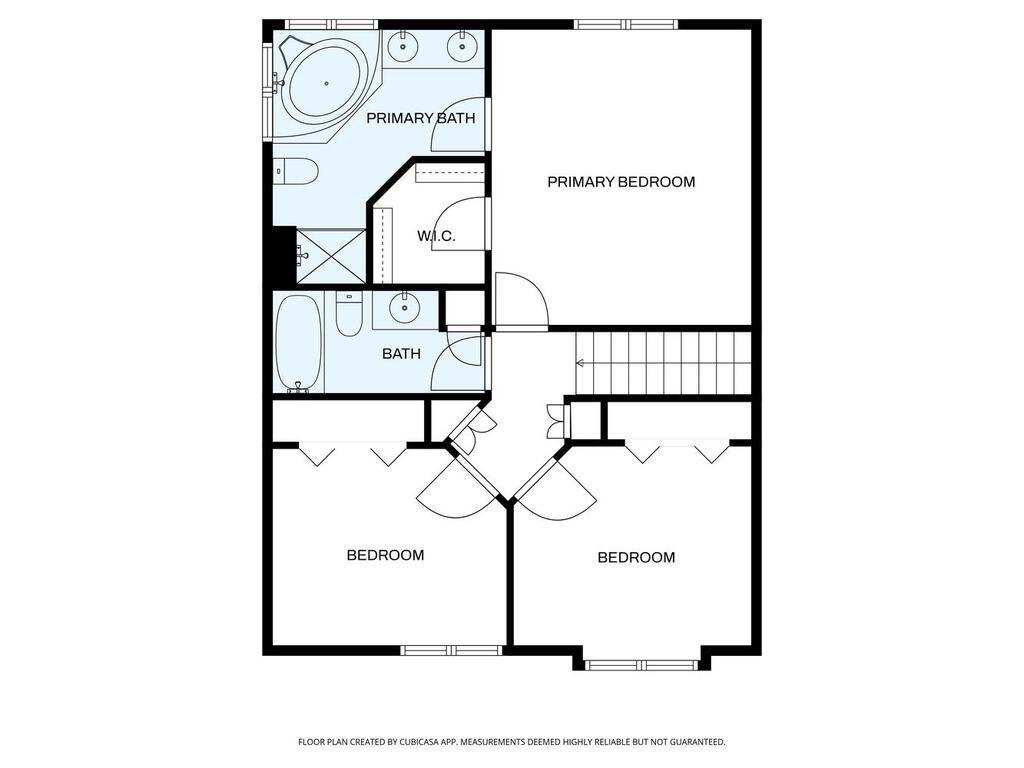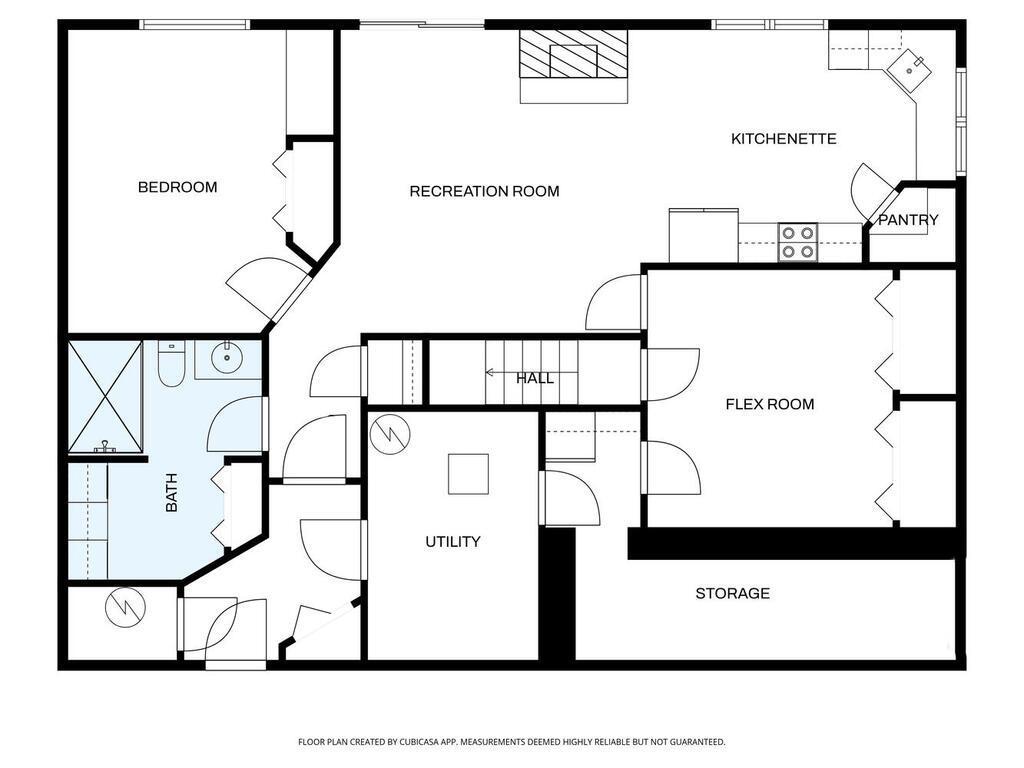
Property Listing
Description
Welcome to 6 wooded acres in East Bethel—private, peaceful, and minutes from Highway 65. This 3,260-square-foot modified two-story delivers the space and functionality on a beautiful acreage setting. The main level features open kitchen-dining-living flow with gas fireplace, walk-in pantry, and deck access overlooking wetlands and mature trees. A main-floor office with French doors and front flex room provide work-from-home options. Main-floor laundry/mud room area is a must have. Upstairs, the primary suite has a large walk-in closet and updated primary bath with dual vanities, soaking tub, and dual-head shower and tile floors. Two more bedrooms a full bath and plenty of storage complete the second floor. The finished walkout lower level functions like a separate living suite—perfect for multi-generational living. With its own kitchen, bedroom, ¾ bath, large rec room, and bonus space, aging parents or adult children gain independence while staying connected. The second laundry adds practical convenience and dont forget the stair access directly from the garage. Outside is where this property shines: 6+ acres of woods and wetlands, elevated deck, concrete patio, and genuine privacy. The heated 6-car garage handles vehicles, toys and storage, while a 22' x 32' workshop and two sheds provide serious workspace for hobbies, equipment, or projects.Property Information
Status: Active
Sub Type: ********
List Price: $630,000
MLS#: 6807742
Current Price: $630,000
Address: 20107 Naples Street NE, East Bethel, MN 55011
City: East Bethel
State: MN
Postal Code: 55011
Geo Lat: 45.334355
Geo Lon: -93.181724
Subdivision: Oakwood Meadows
County: Anoka
Property Description
Year Built: 2002
Lot Size SqFt: 261795.6
Gen Tax: 4789
Specials Inst: 0
High School: St. Francis
Square Ft. Source:
Above Grade Finished Area:
Below Grade Finished Area:
Below Grade Unfinished Area:
Total SqFt.: 3518
Style: Array
Total Bedrooms: 4
Total Bathrooms: 4
Total Full Baths: 2
Garage Type:
Garage Stalls: 6
Waterfront:
Property Features
Exterior:
Roof:
Foundation:
Lot Feat/Fld Plain: Array
Interior Amenities:
Inclusions: ********
Exterior Amenities:
Heat System:
Air Conditioning:
Utilities:


