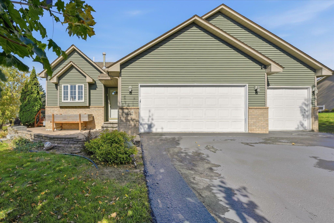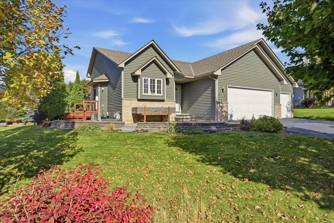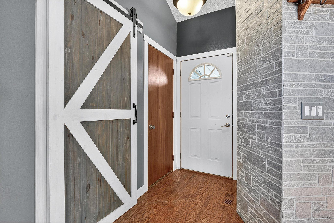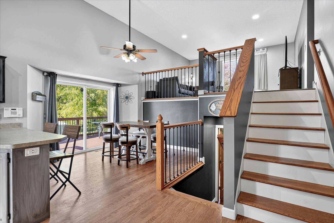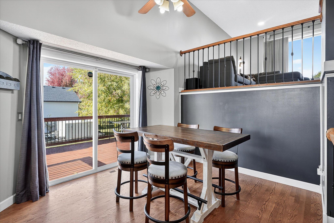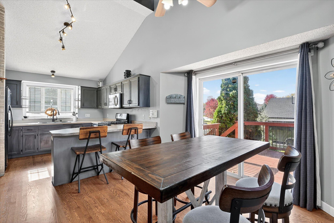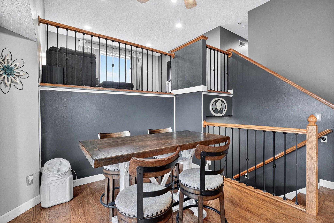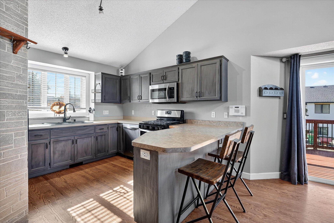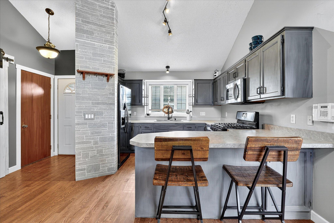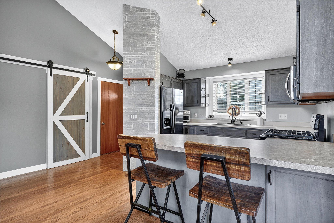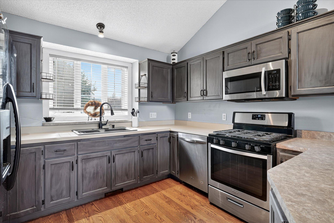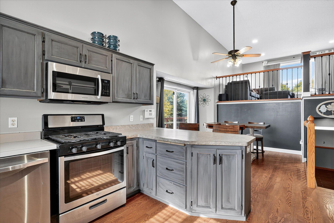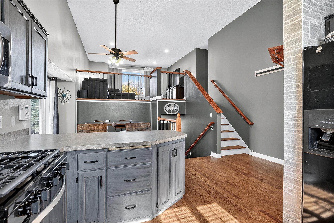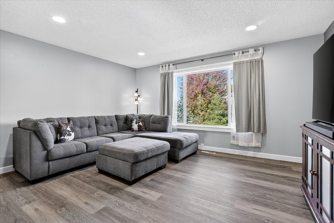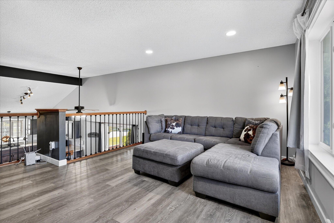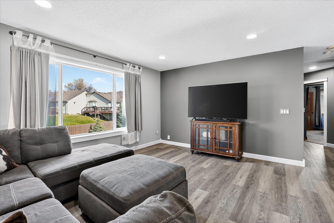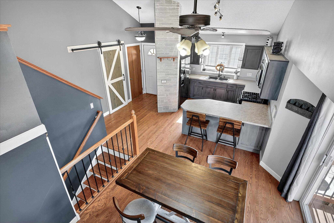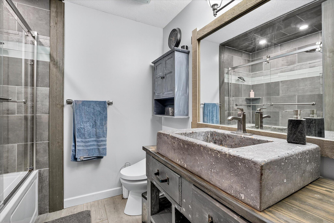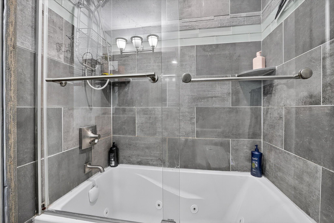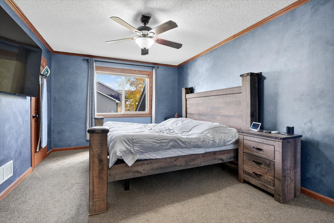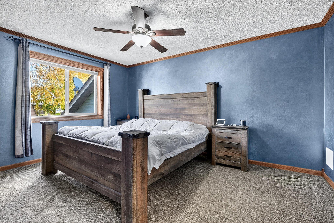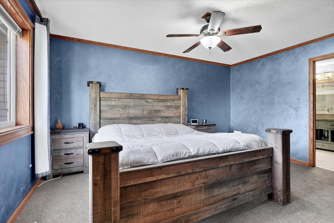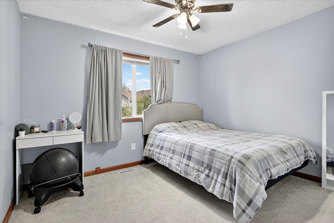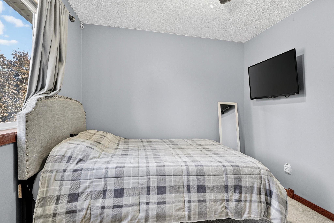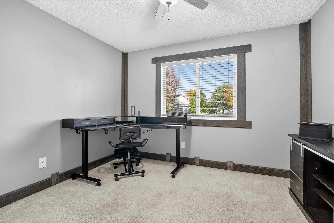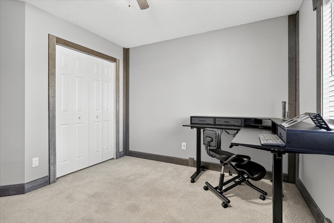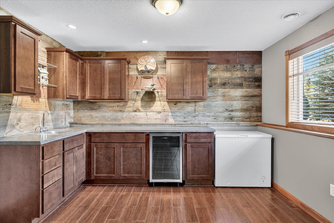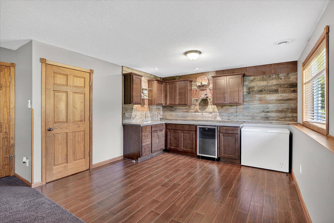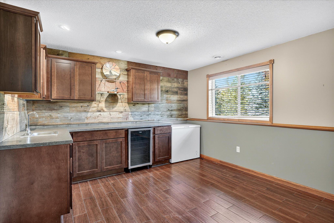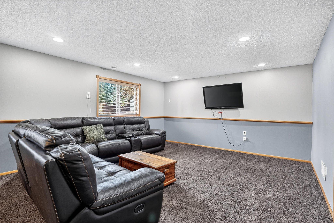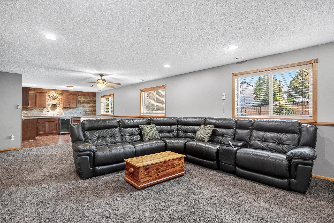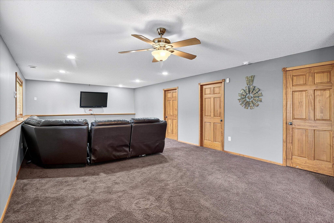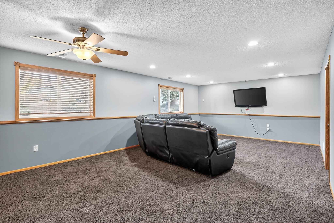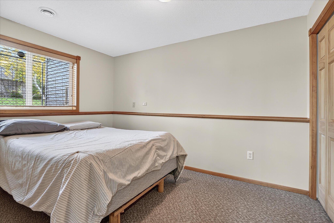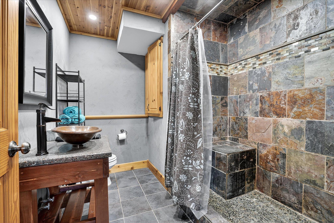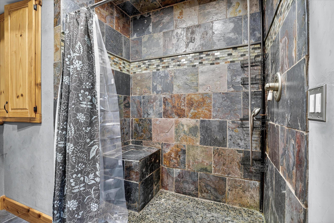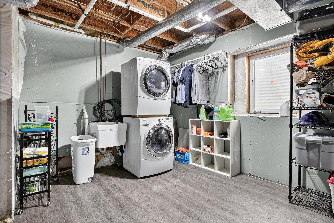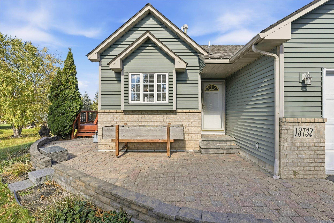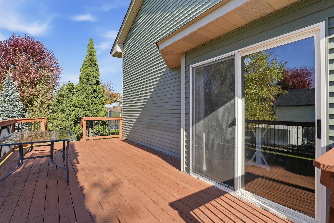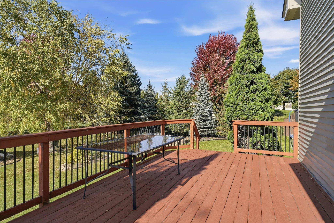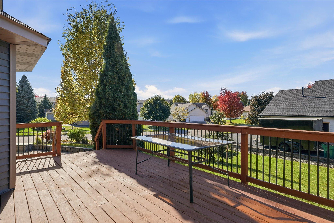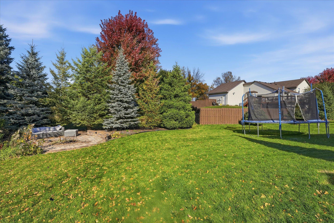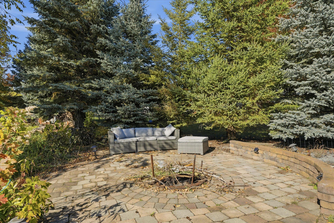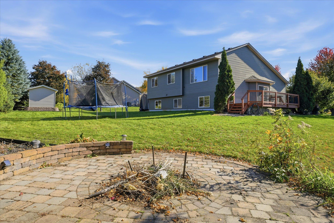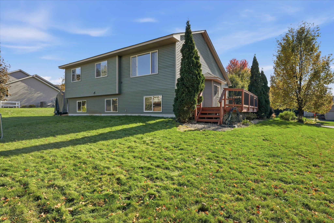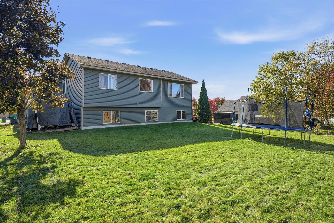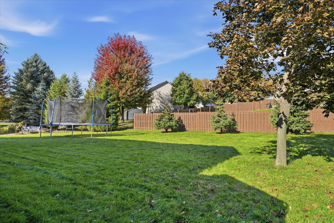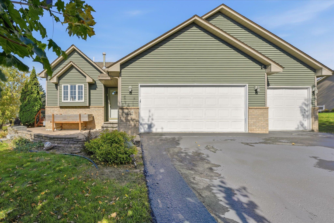
Property Listing
Description
Welcome to this beautifully maintained 4-bedroom, 2-bath home offering an open and functional layout with thoughtful updates throughout. The spacious main level features vaulted ceilings, large windows, and a seamless flow between the living, dining, and kitchen areas, perfect for everyday living or entertaining. The kitchen includes ample cabinetry, a breakfast bar, and access to the backyard deck for easy indoor-outdoor enjoyment. The upper level offers three bedrooms, including the primary suite with walk-through access to the full bath. Two of the bedrooms feature walk-in closets, providing plenty of storage and convenience. The lower level adds exceptional versatility with a large family room and adjoining bar area, ideal for entertaining, relaxing, or hosting game nights. You’ll also find a fourth bedroom, a beautifully tiled ¾ bath with a custom walk-in shower and stone accents, and a spacious laundry/mechanical room with extra storage. Outdoor living shines here with an inviting front paver patio, a large backyard deck, and a private fire-pit area surrounded by mature trees. The expansive yard offers plenty of room for recreation, gardening, or simply relaxing in a peaceful setting. Additional highlights include a heated and insulated 3-car garage, updated siding, a freshly sealed driveway, and a convenient location close to parks, schools, and local amenities. This home has been lovingly maintained and offers the perfect combination of comfort, function, and style.Property Information
Status: Active
Sub Type: ********
List Price: $425,000
MLS#: 6807733
Current Price: $425,000
Address: 13732 Widgeon Lane, Rogers, MN 55374
City: Rogers
State: MN
Postal Code: 55374
Geo Lat: 45.203807
Geo Lon: -93.540041
Subdivision: Mallard Estates 4th Add
County: Hennepin
Property Description
Year Built: 2000
Lot Size SqFt: 15246
Gen Tax: 6048
Specials Inst: 1198
High School: ********
Square Ft. Source:
Above Grade Finished Area:
Below Grade Finished Area:
Below Grade Unfinished Area:
Total SqFt.: 3274
Style: Array
Total Bedrooms: 4
Total Bathrooms: 2
Total Full Baths: 2
Garage Type:
Garage Stalls: 3
Waterfront:
Property Features
Exterior:
Roof:
Foundation:
Lot Feat/Fld Plain:
Interior Amenities:
Inclusions: ********
Exterior Amenities:
Heat System:
Air Conditioning:
Utilities:


