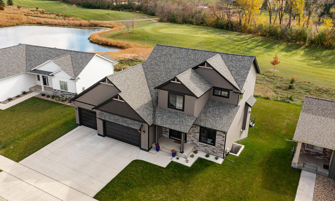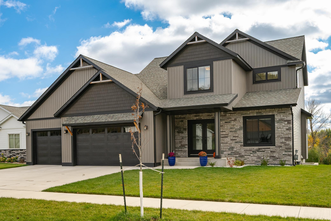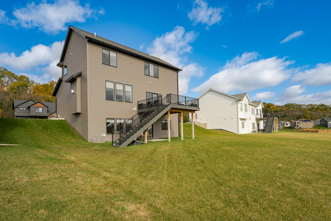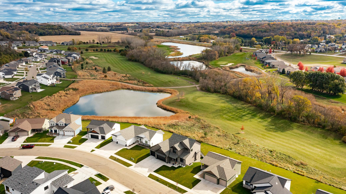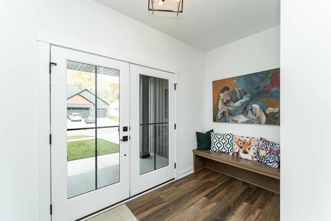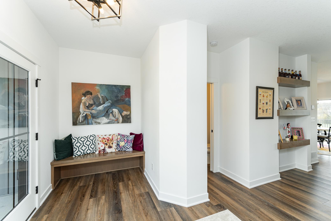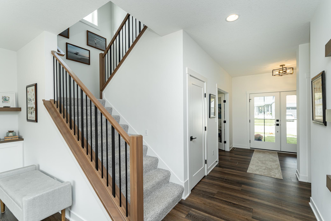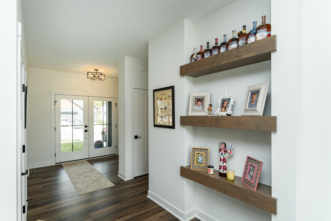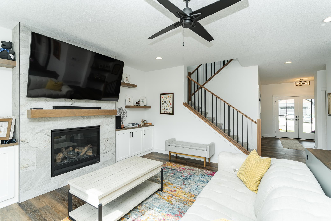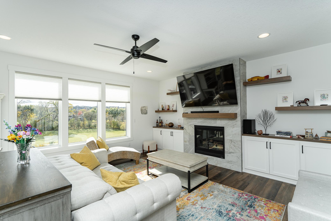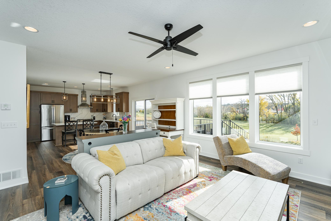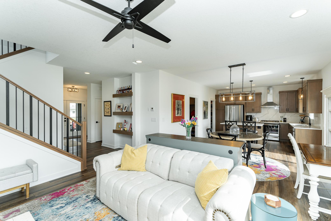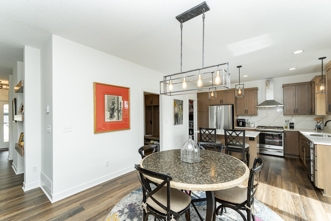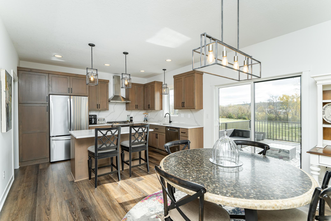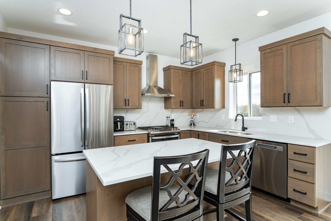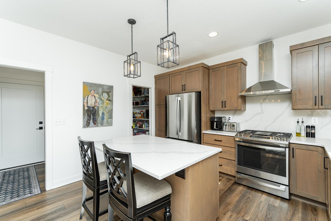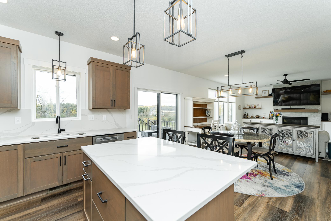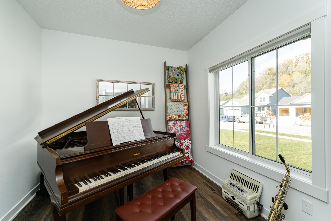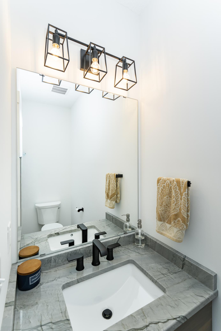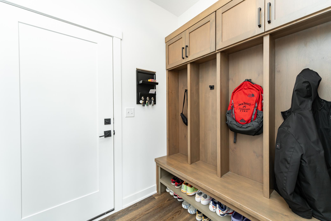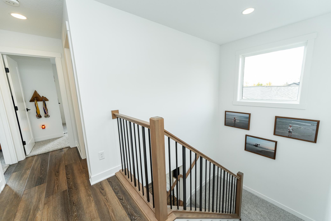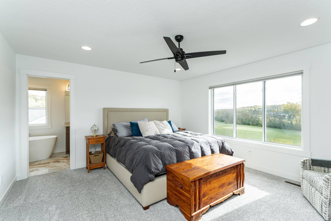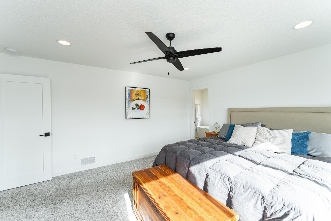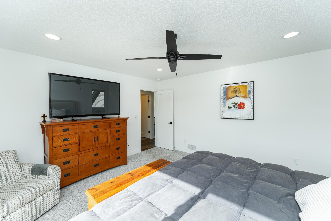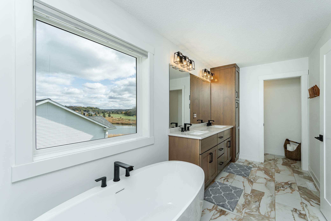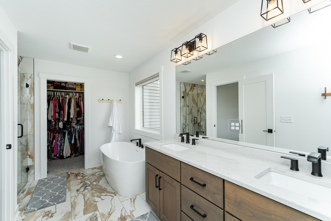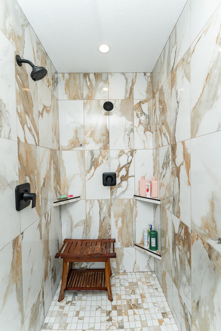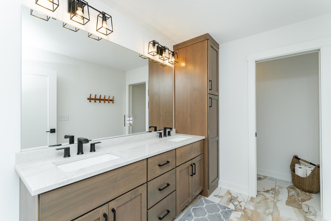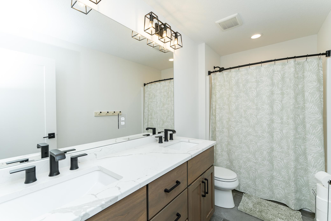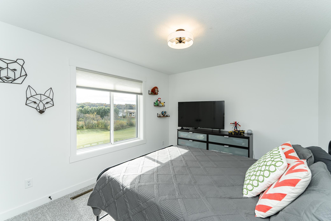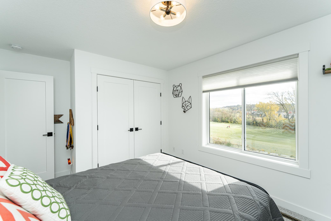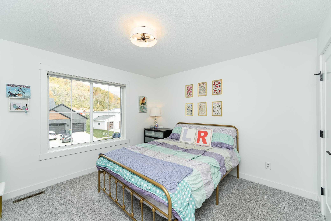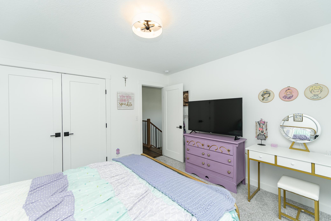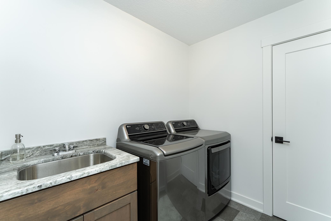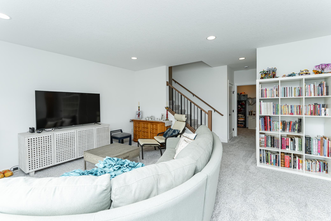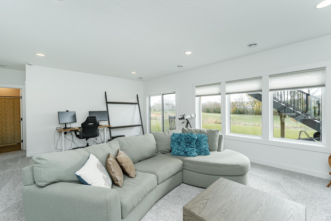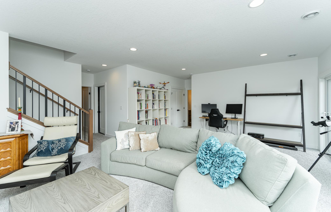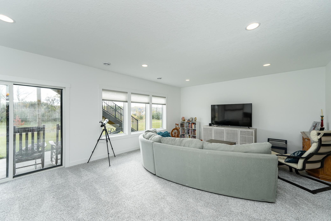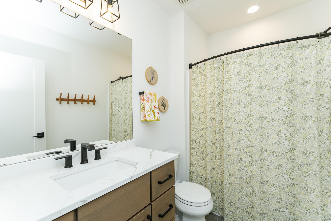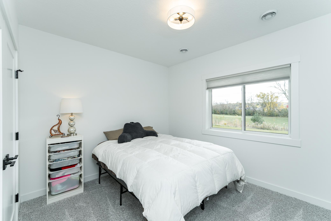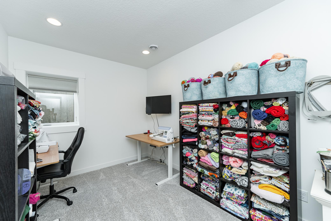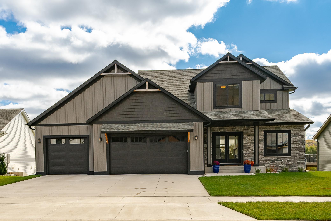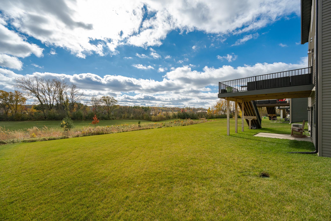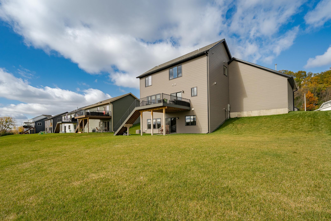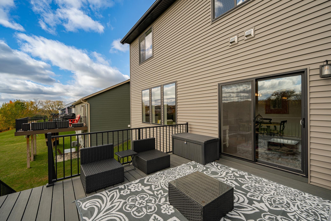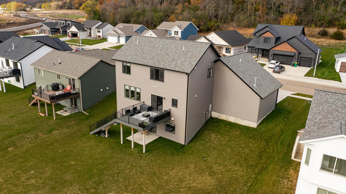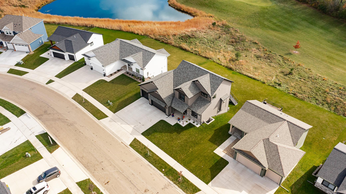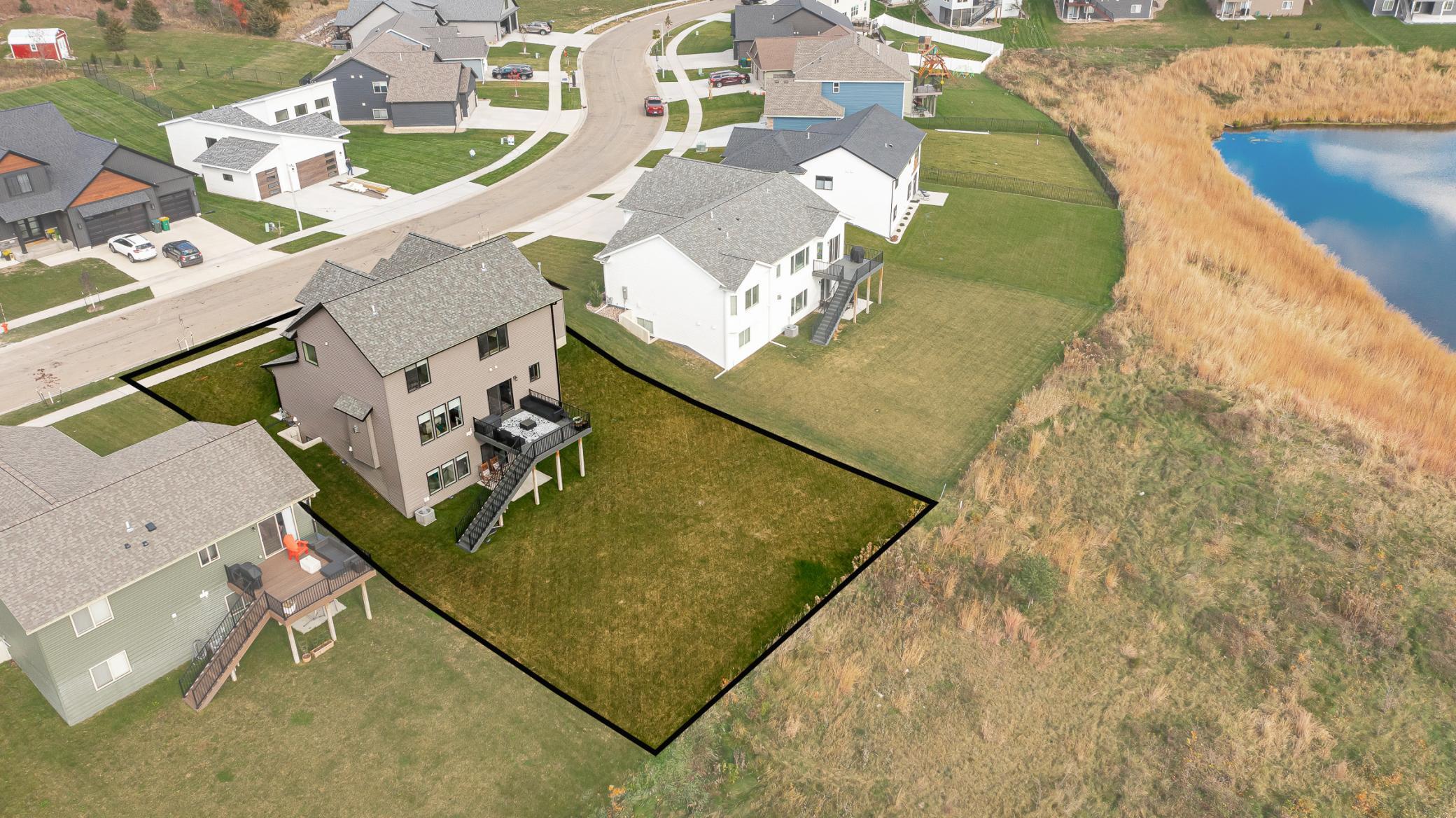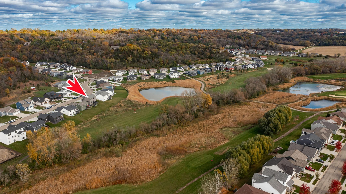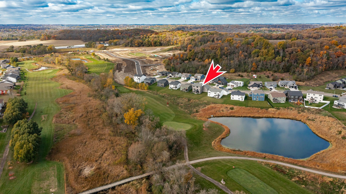
Property Listing
Description
This Stunning Quality Craftsmanship custom walk-out two-story home in Hadley Hills sits directly on the golf course and exudes elegance inside and out. Step into the bright, welcoming foyer leading to a main floor office and a spacious great room with expansive windows framing picturesque golf course views. A cozy gas fireplace, built-in shelving, and cabinetry add both warmth and character. The gourmet kitchen features quartz countertops, a large island with extra seating, stainless steel appliances, a gas range with a vented hood, and a walk-in pantry. The adjacent dining area opens to a maintenance-free deck, perfect for enjoying serene sunsets over the green and the beautifully landscaped, flat backyard. Upstairs, the impressive primary suite offers a private En-suite with a soaking tub, a tiled walk-in shower, dual sinks, and a generous walk-in closet. Two additional bedrooms, a full bath, and an upper-level laundry room complete this floor. The fully finished lower level includes two additional rooms ideal for guests or hobbies, a full bath, and a large family room that walks out to a patio and the lush backyard. Large 3 car heated garage with room for more storage. This home is only available due to a relocation move. See supplement this home had almost 100k of added finished sq ft and amenities when completed. Offering a one year membership to the golf course which includes all Rochester municipal courses. Only available due to relocation, this home truly has it all, exceptional design, meticulous finishes, and a prime location near shopping, restaurants, schools, parks, the medical campus, and major highways.Property Information
Status: Active
Sub Type: ********
List Price: $765,000
MLS#: 6807717
Current Price: $765,000
Address: 1870 Hadley Hills Drive NE, Rochester, MN 55906
City: Rochester
State: MN
Postal Code: 55906
Geo Lat: 44.075558
Geo Lon: -92.438968
Subdivision: Hadley Creek Estates 3rd
County: Olmsted
Property Description
Year Built: 2024
Lot Size SqFt: 10890
Gen Tax: 8554
Specials Inst: 0
High School: ********
Square Ft. Source:
Above Grade Finished Area:
Below Grade Finished Area:
Below Grade Unfinished Area:
Total SqFt.: 3340
Style: Array
Total Bedrooms: 5
Total Bathrooms: 4
Total Full Baths: 3
Garage Type:
Garage Stalls: 3
Waterfront:
Property Features
Exterior:
Roof:
Foundation:
Lot Feat/Fld Plain: Array
Interior Amenities:
Inclusions: ********
Exterior Amenities:
Heat System:
Air Conditioning:
Utilities:


