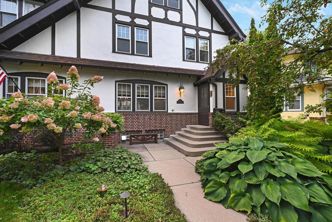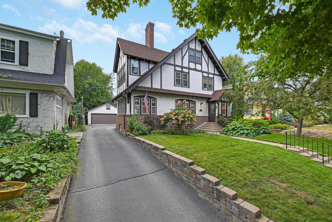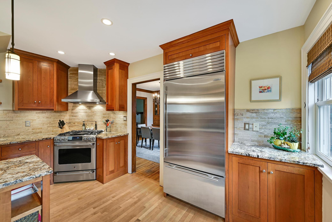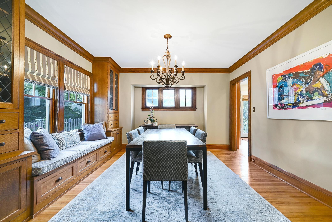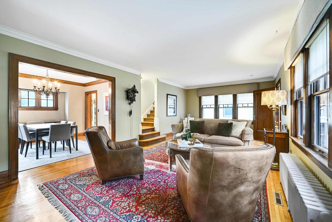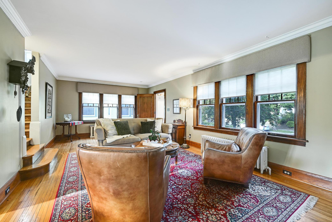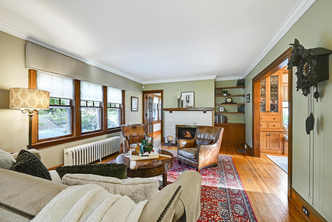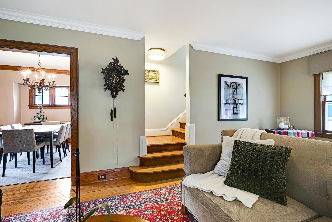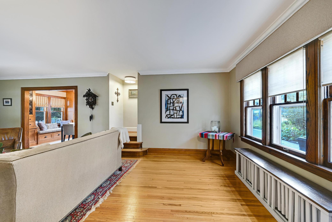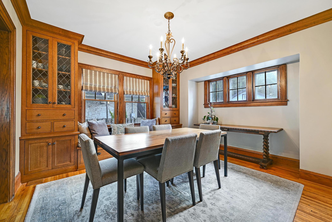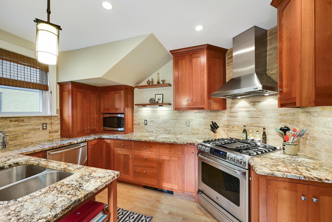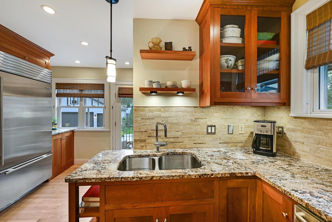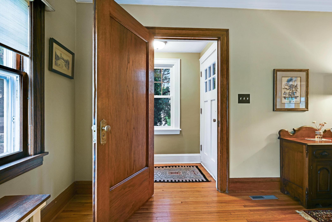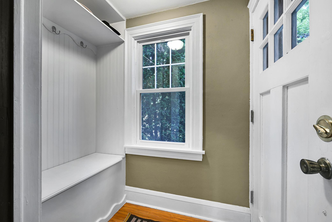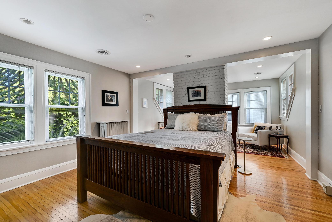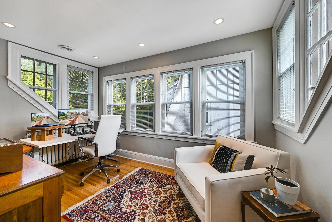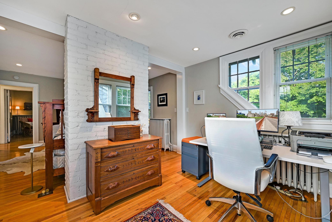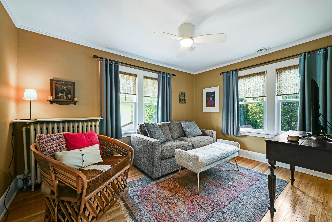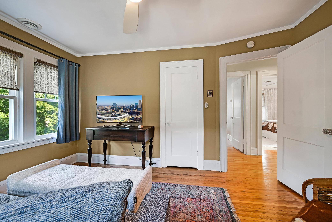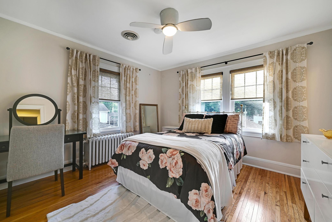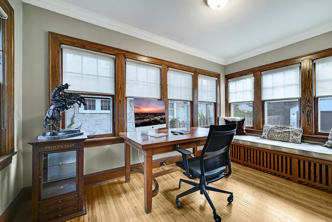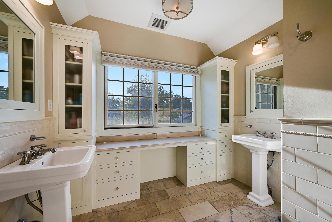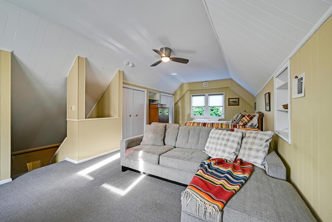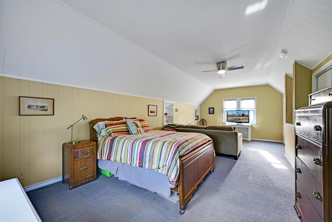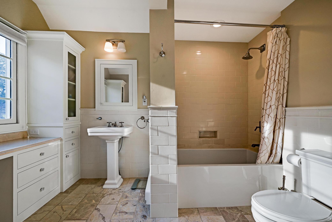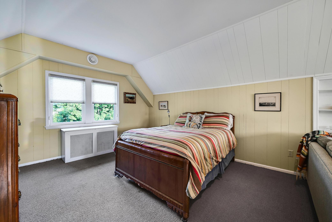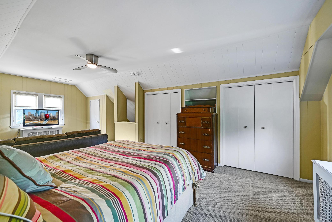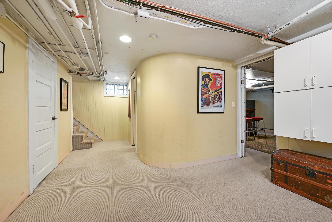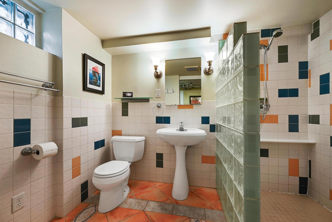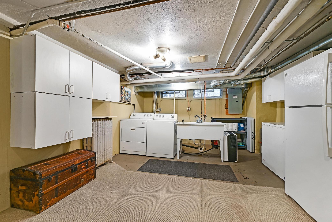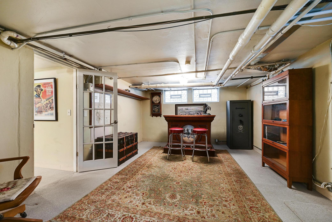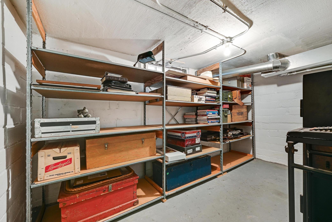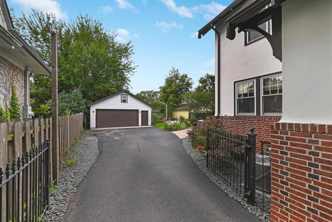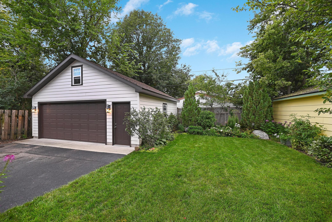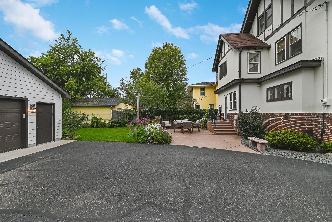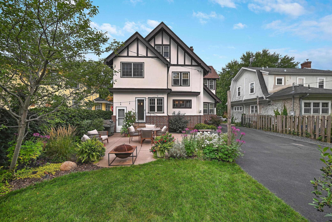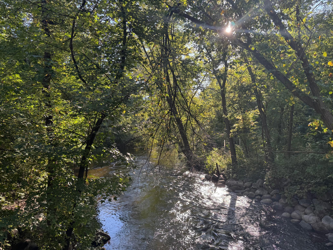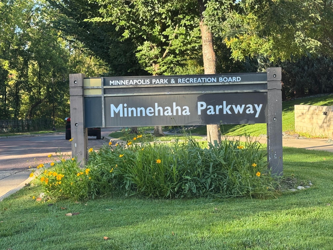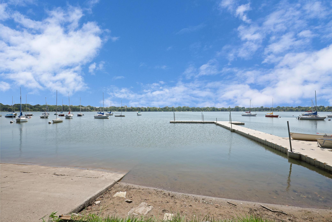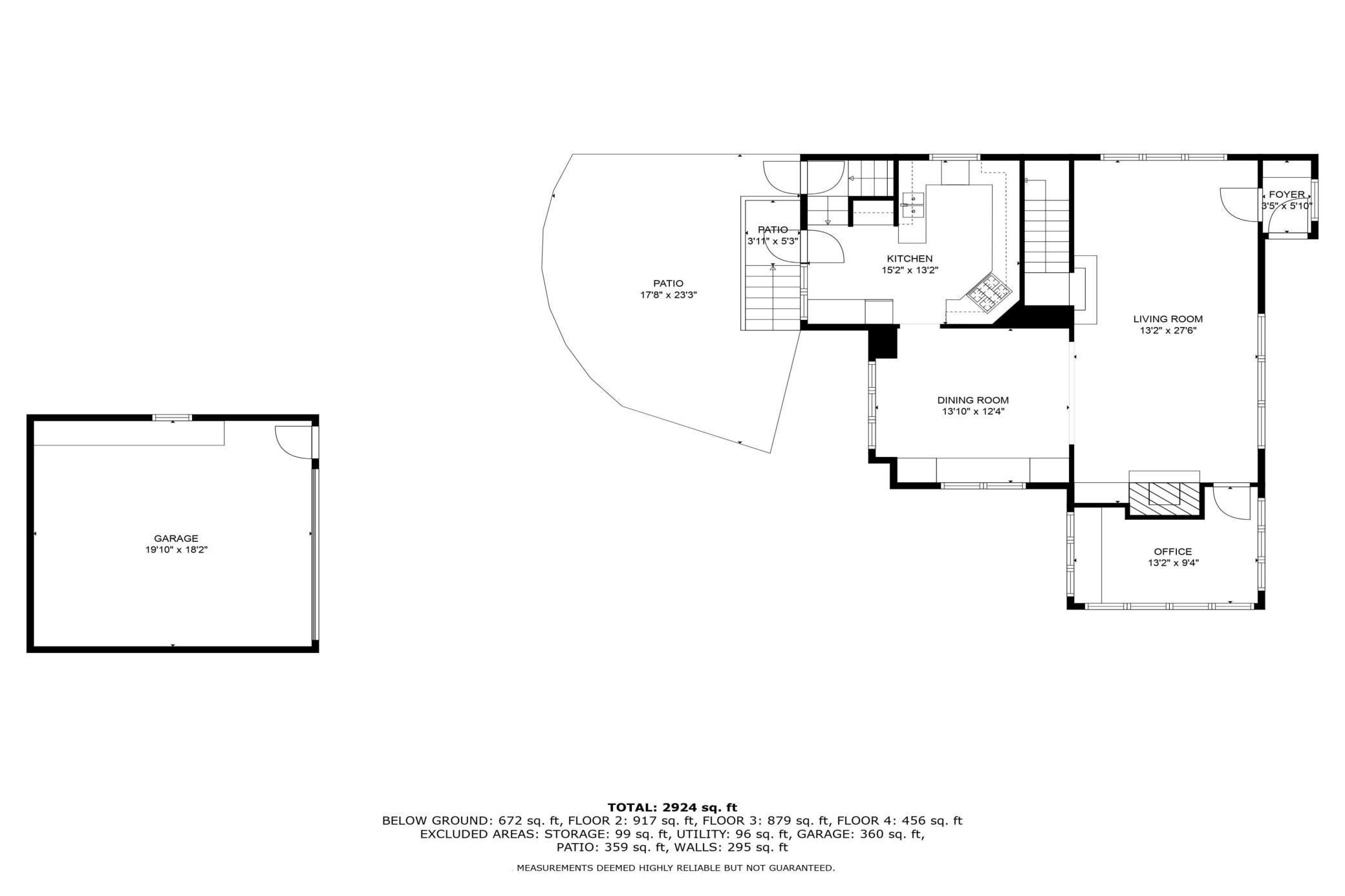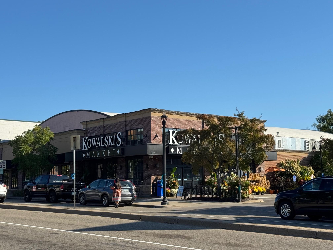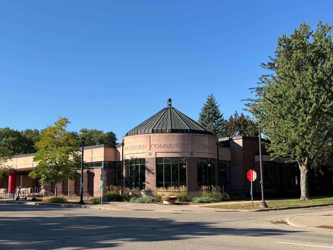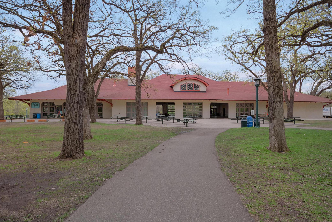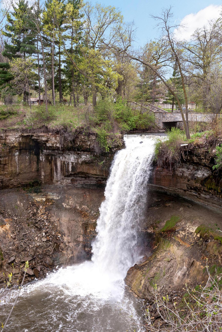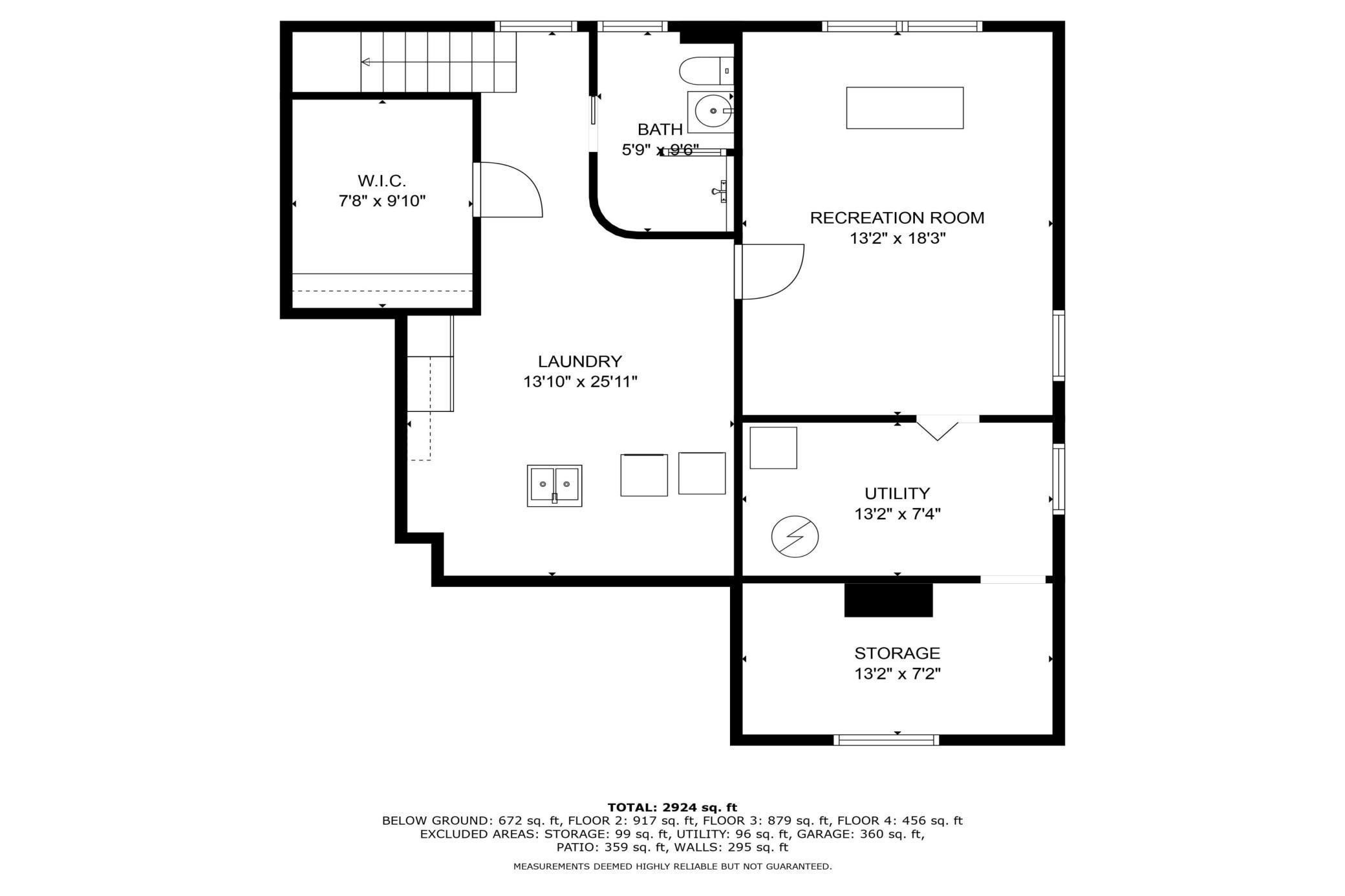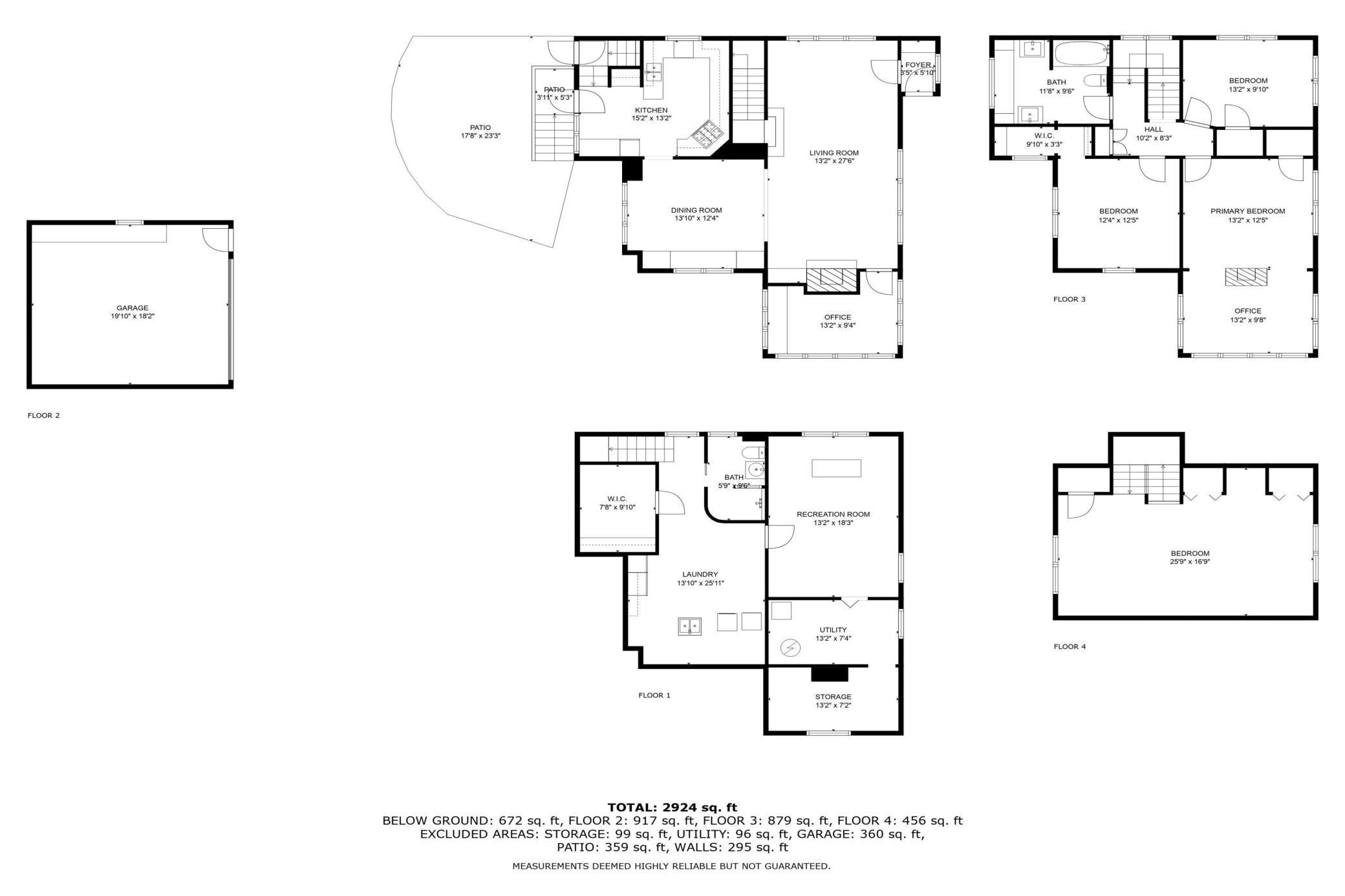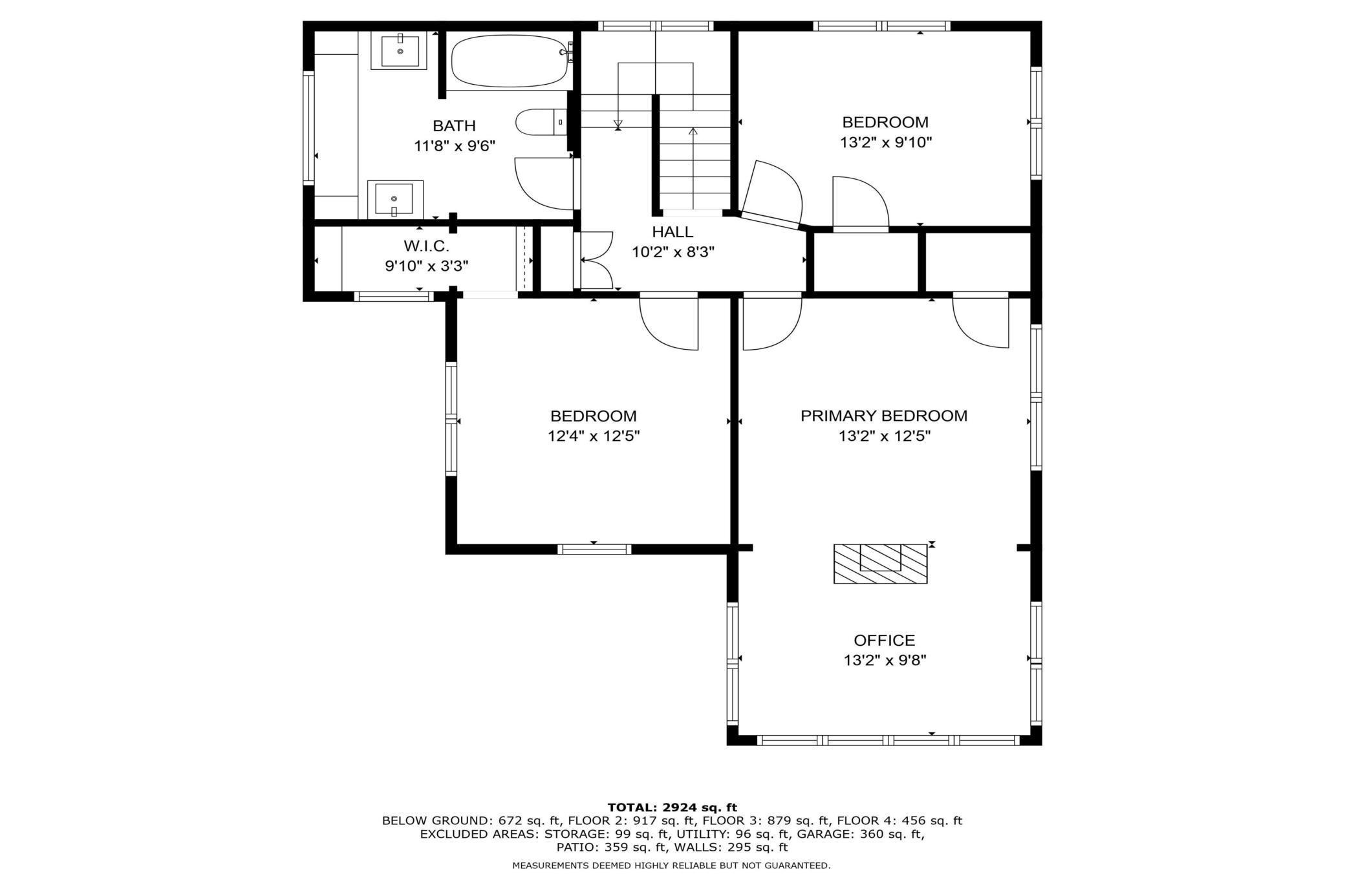
Property Listing
Description
Timeless Tudor in Tangletown — Rare Opportunity! This breathtaking Tudor Revival blends historic charm with thoughtful updates and modern amenities. Located on one of Tangletown’s most coveted blocks, it’s been meticulously maintained inside and out. The gourmet kitchen features custom cabinetry, Sub-Zero refrigeration, and a Bosch dishwasher, opening to a private, stained patio—perfect for outdoor dining or evening wine with friends. The formal dining room showcases custom quarter-sawn cabinets and elegant crown molding that flows seamlessly into the spacious living room, anchored by a classic fireplace. Upstairs, a spa-inspired bath offers double sinks, a large vanity, and heated floors—a comfort you’ll appreciate every Minnesota winter. The primary bedroom exudes character and calm with exposed brick detailing, adding warmth and architectural charm. Spacious enough for a king bed and seating area, it’s a true retreat at day’s end. The spacious third floor provides exceptional flexibility—ideal for a large bedroom, home office, guest suite, or creative studio—a rare bonus in homes of this era. The finished lower level adds even more living space, complete with a walk-in shower and room for a family room, bar, or play area. Outside, the gated backyard bursts with color from mature perennials and includes extra off-street parking plus a 2.5-stall expanded garage with a workstation area and upper-level storage. All this, just steps from Minnehaha Creek, scenic trails, and Tangletown’s best shops and cafésProperty Information
Status: Active
Sub Type: ********
List Price: $739,000
MLS#: 6807315
Current Price: $739,000
Address: 5024 Garfield Avenue, Minneapolis, MN 55419
City: Minneapolis
State: MN
Postal Code: 55419
Geo Lat: 44.911527
Geo Lon: -93.287316
Subdivision:
County: Hennepin
Property Description
Year Built: 1920
Lot Size SqFt: 6098.4
Gen Tax: 13411.84
Specials Inst: 0
High School: ********
Square Ft. Source:
Above Grade Finished Area:
Below Grade Finished Area:
Below Grade Unfinished Area:
Total SqFt.: 2627
Style: Array
Total Bedrooms: 4
Total Bathrooms: 2
Total Full Baths: 1
Garage Type:
Garage Stalls: 2
Waterfront:
Property Features
Exterior:
Roof:
Foundation:
Lot Feat/Fld Plain: Array
Interior Amenities:
Inclusions: ********
Exterior Amenities:
Heat System:
Air Conditioning:
Utilities:


