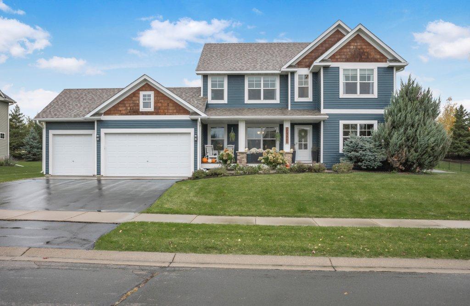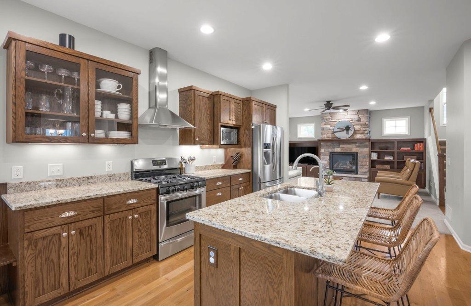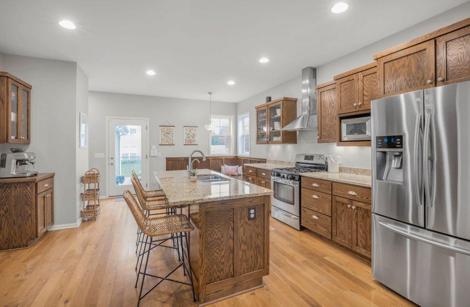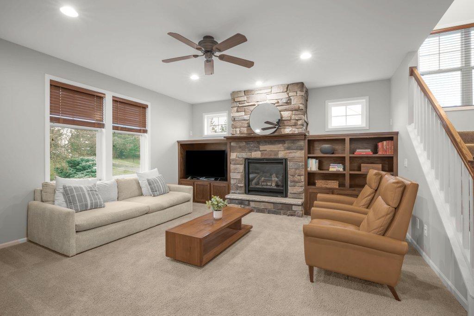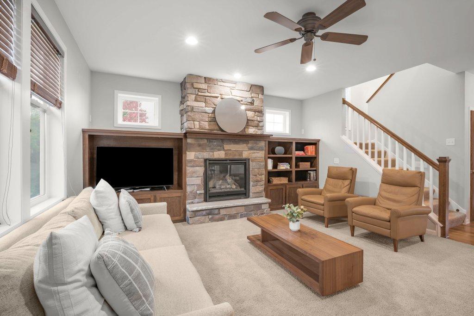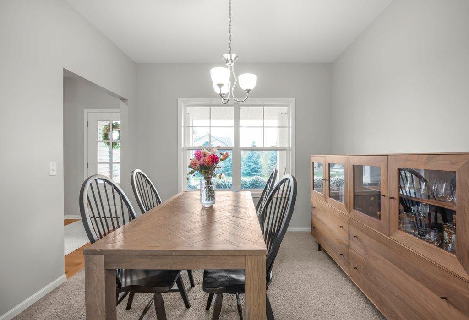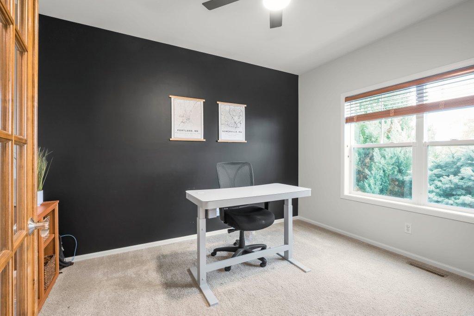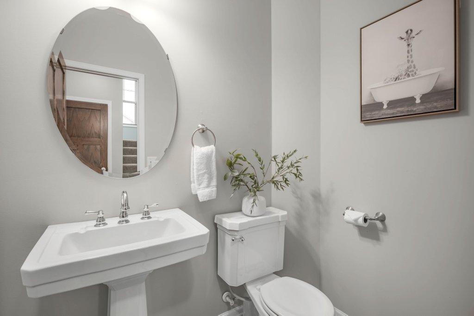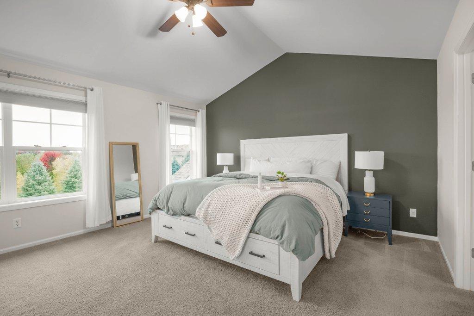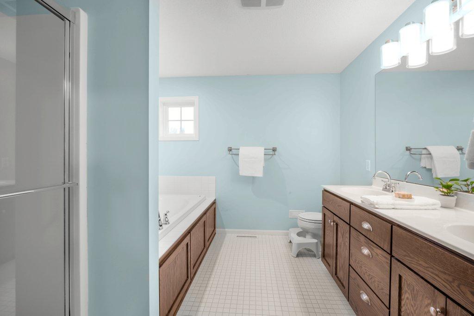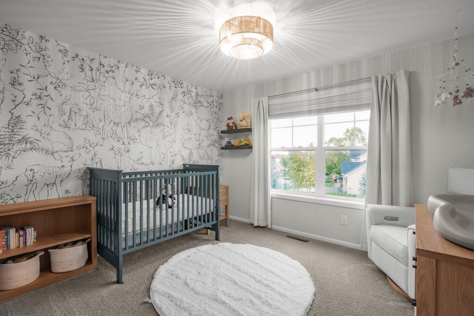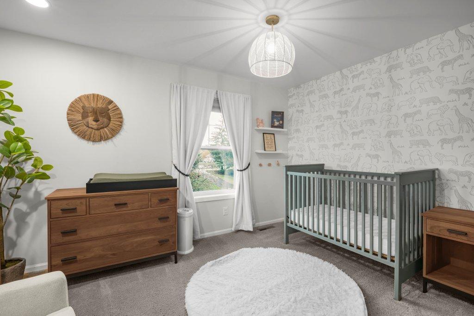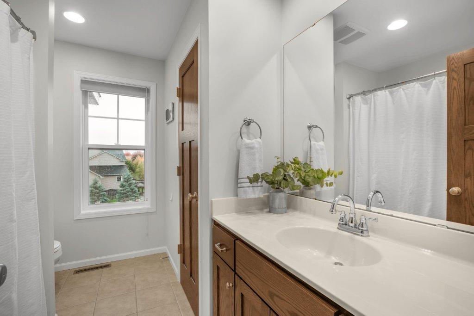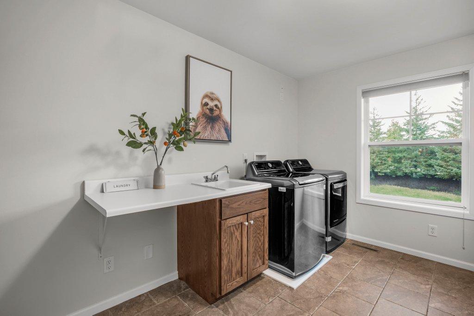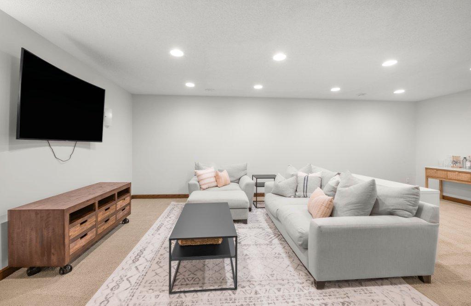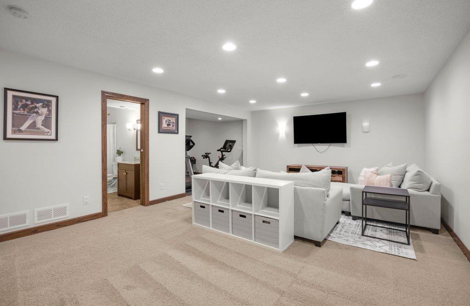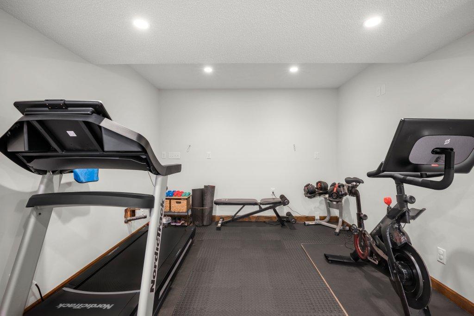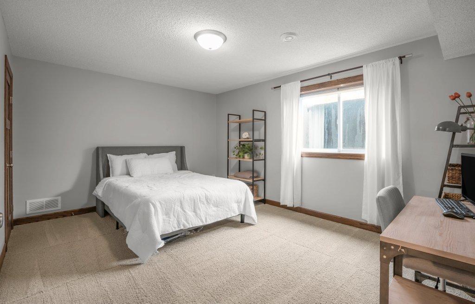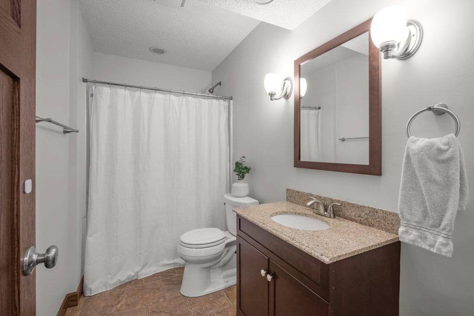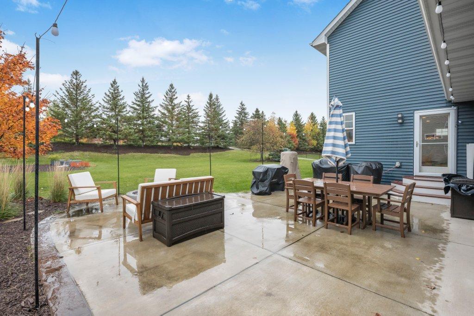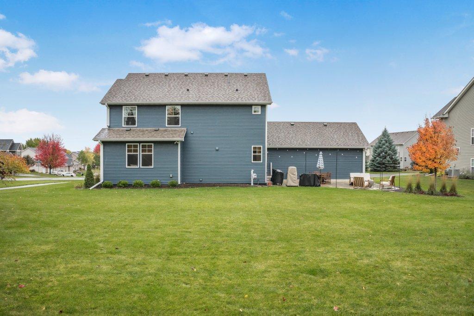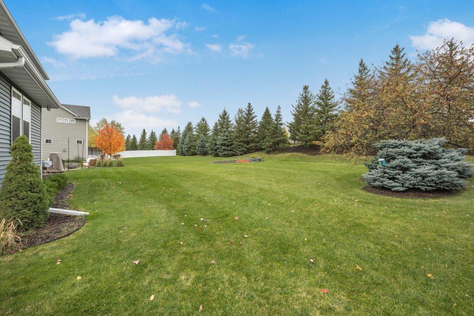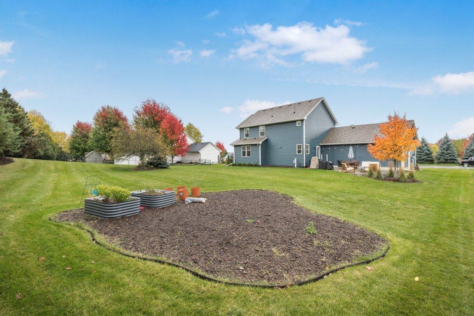
Property Listing
Description
Set in the established Pine Grove neighborhood near Cherry View Elementary, this home pairs everyday comfort with practical updates that make life easier. The main level offers a bright living area, eat-in kitchen with built-in corner nook, large center island, granite countertops and SS appliances. A formal dining room, functional drop zone and mudroom, 1/2 bath and a flexible main-floor den/office that adapts to your routine completes the main level. Upstairs, the primary suite is inviting and spacious with vaulted ceilings, a full bath with double vanity, soaker tub & shower, and a huge walk-in closet designed for real-life organization. Two additional bedrooms and a full bath are nearby, along with a handy upper-level laundry that keeps everything on one floor. The finished lower level opens into a flexible family room—perfect for gatherings, playroom, or a game area. A fourth bedroom and full bath add comfort for guests. There’s also a flex space currently used as an exercise zone and already roughed-in for a future wet bar if entertaining calls your name. Ample storage in the three stall garage along with the storage space in the utility room in the lower level. EV Charger and in-ground sprinkler system are a plus! The backyard setup is ready for unwinding or casual get-togethers with a large concrete patio and a dedicated gas line to fire pit and for your grill. Beyond the layout, the home brings peace of mind updates: new, super-efficient 100-gallon electric water heater, newer furnace & AC and a whole-house filtration system with softener—comfort you can feel and reliability you don’t have to think about. This home blends practical living with a sense of ease! Hurry today!Property Information
Status: Active
Sub Type: ********
List Price: $594,900
MLS#: 6806981
Current Price: $594,900
Address: 17543 Heidelberg Way, Lakeville, MN 55044
City: Lakeville
State: MN
Postal Code: 55044
Geo Lat: 44.695279
Geo Lon: -93.23568
Subdivision: Pine Grove
County: Dakota
Property Description
Year Built: 2006
Lot Size SqFt: 16988.4
Gen Tax: 5162
Specials Inst: 0
High School: ********
Square Ft. Source:
Above Grade Finished Area:
Below Grade Finished Area:
Below Grade Unfinished Area:
Total SqFt.: 3592
Style: Array
Total Bedrooms: 4
Total Bathrooms: 4
Total Full Baths: 3
Garage Type:
Garage Stalls: 3
Waterfront:
Property Features
Exterior:
Roof:
Foundation:
Lot Feat/Fld Plain: Array
Interior Amenities:
Inclusions: ********
Exterior Amenities:
Heat System:
Air Conditioning:
Utilities:


