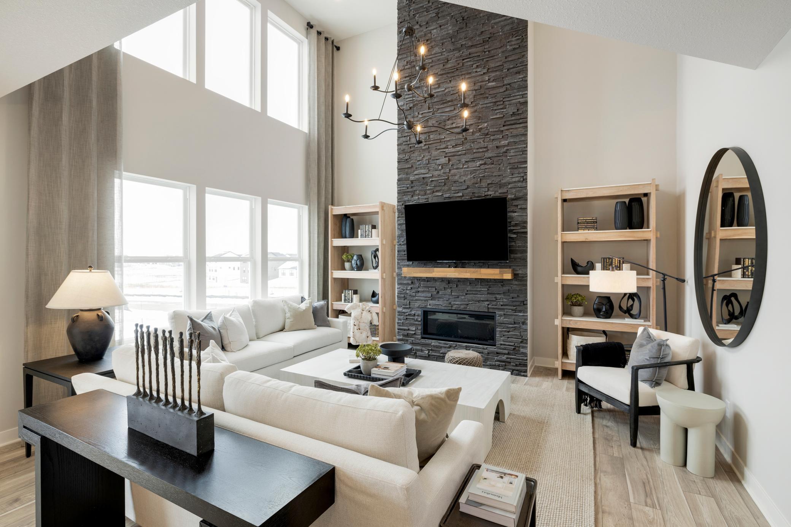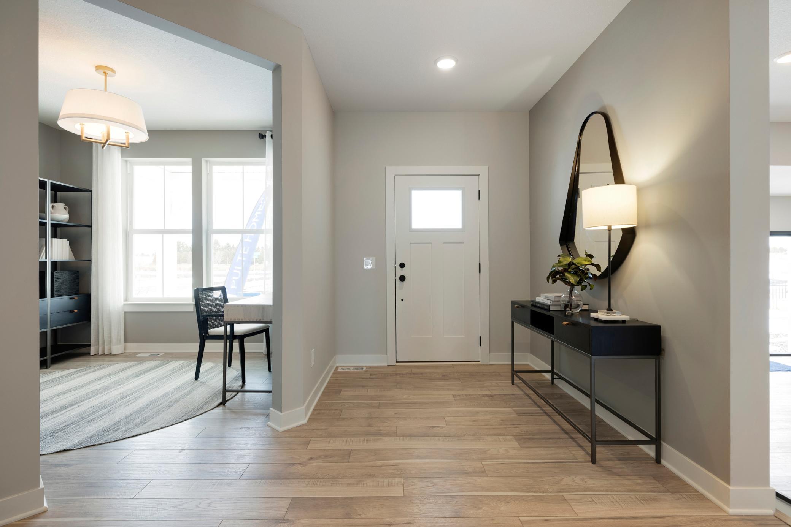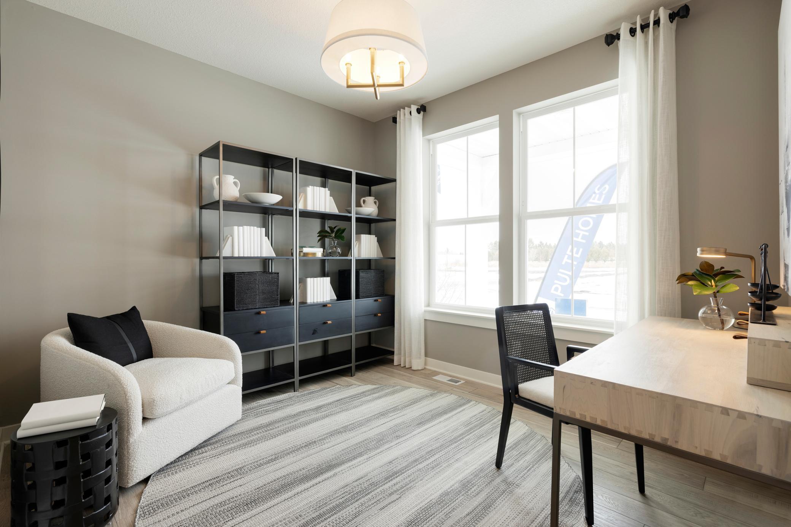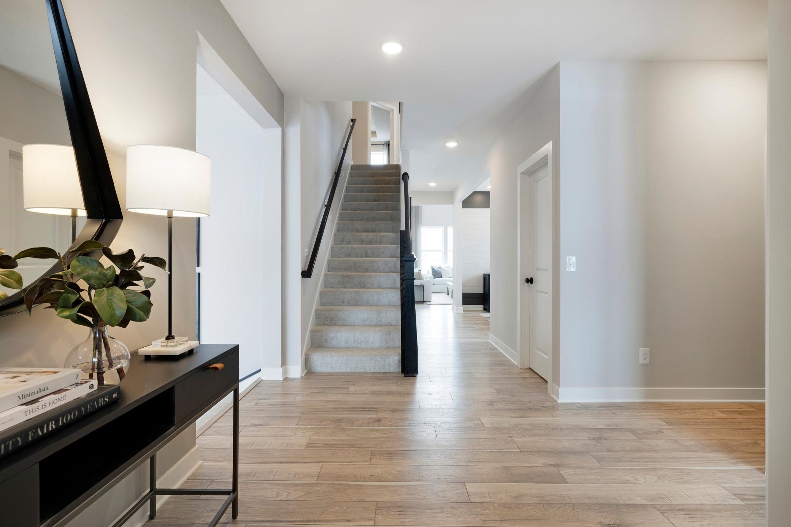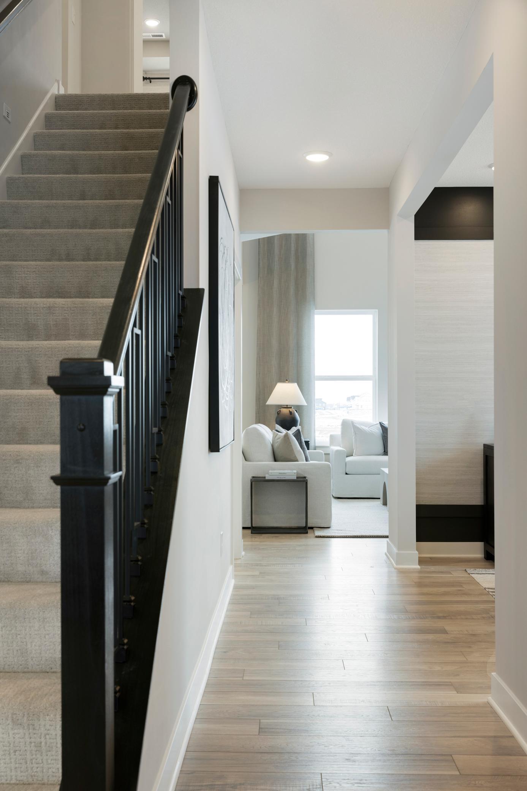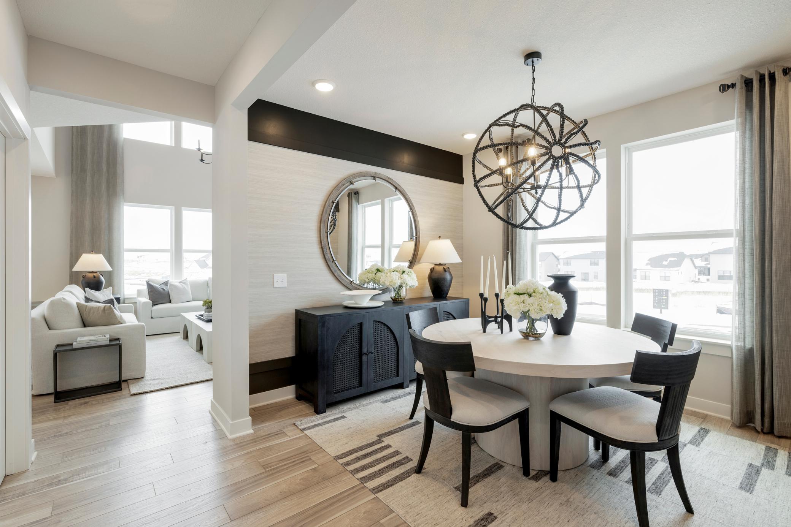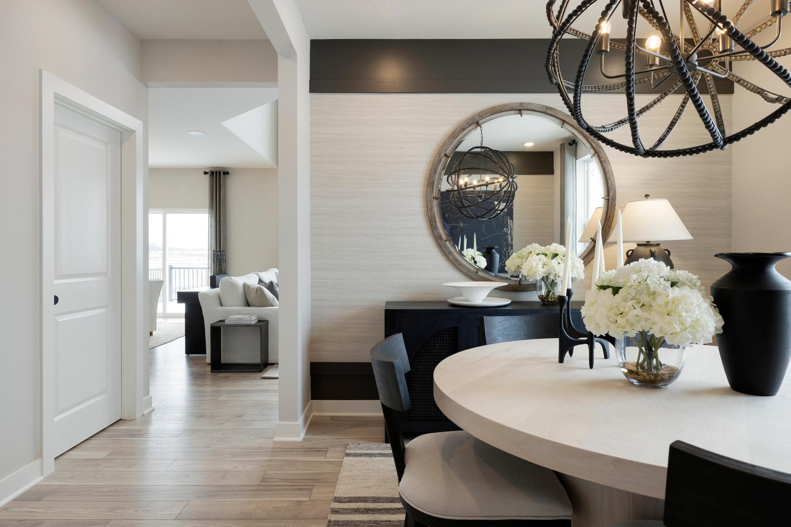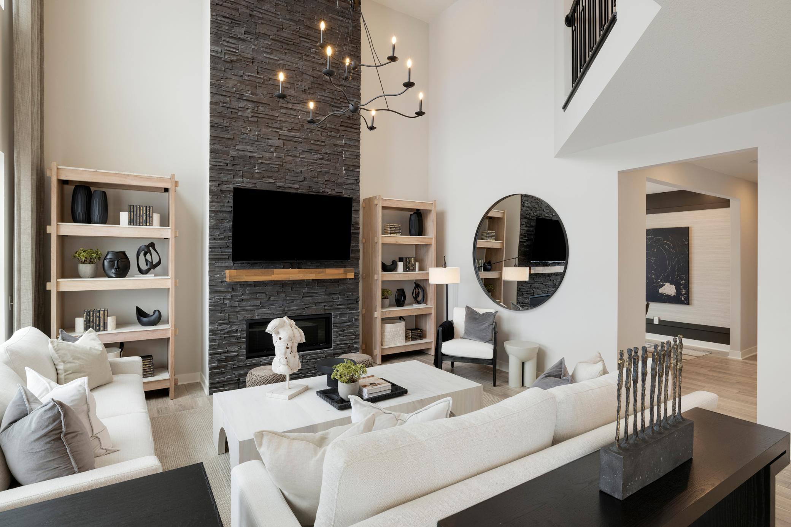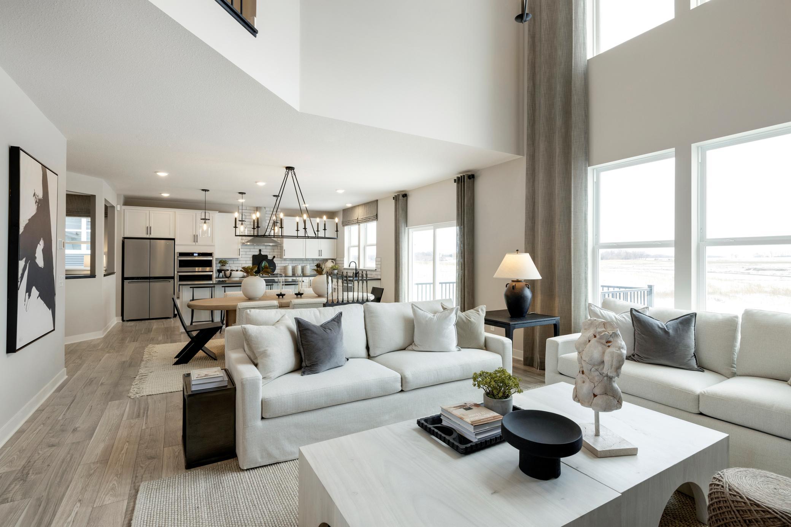
Property Listing
Description
This is a Proposed listing of what you could build here in our Hawthorne Community. This is our beautiful Waverly floor plan – a stunning home designed for both elegance and functionality! Featuring 4 spacious bedrooms, 2.5 bathrooms, and a versatile flex room, this home provides ample space for work, play, and relaxation. The formal dining room sets the stage for memorable gatherings, while the informal dining area offers a more casual space for everyday meals. The heart of the home is the impressive two-story gathering room, where soaring ceilings and abundant natural light create a grand yet inviting atmosphere. Upstairs, a loft provides additional flexible living space, perfect for a media area, playroom, or home office. Located in the highly sought-after School District #833, this home is served by Cottage Grove Elementary, Oltman Middle, and East Ridge High School. Enjoy the convenience of nearby shopping and dining at Woodbury Lakes, with easy access to parks, trails, and recreation. Just a short drive to downtown St. Paul and MSP Airport, this home offers the perfect blend of style, comfort, and convenience. *Photos of a Waverly Model Home also included. *Some included photos are virtually staged.Property Information
Status: Active
Sub Type: ********
List Price: $690,000
MLS#: 6806497
Current Price: $690,000
Address: 6260 61st Street S, Cottage Grove, MN 55016
City: Cottage Grove
State: MN
Postal Code: 55016
Geo Lat: 44.860291
Geo Lon: -92.982905
Subdivision: Hawthorne
County: Washington
Property Description
Year Built: 2025
Lot Size SqFt: 9147.6
Gen Tax: 0
Specials Inst: 0
High School: ********
Square Ft. Source:
Above Grade Finished Area:
Below Grade Finished Area:
Below Grade Unfinished Area:
Total SqFt.: 4409
Style: Array
Total Bedrooms: 4
Total Bathrooms: 4
Total Full Baths: 2
Garage Type:
Garage Stalls: 3
Waterfront:
Property Features
Exterior:
Roof:
Foundation:
Lot Feat/Fld Plain: Array
Interior Amenities:
Inclusions: ********
Exterior Amenities:
Heat System:
Air Conditioning:
Utilities:


