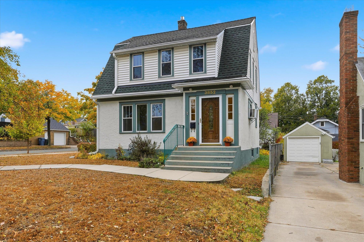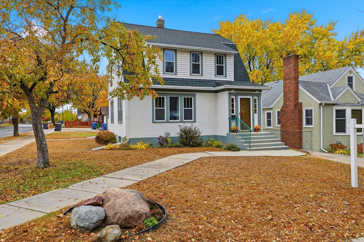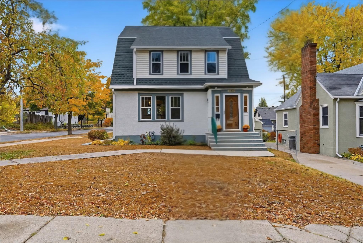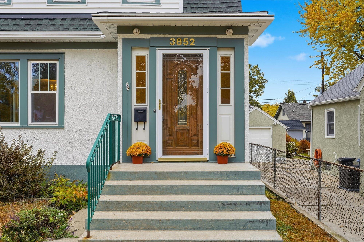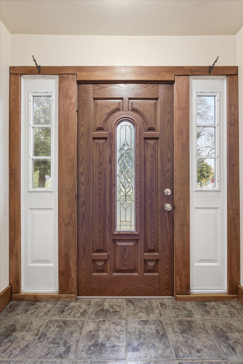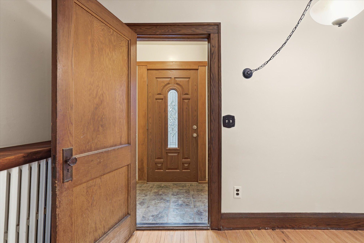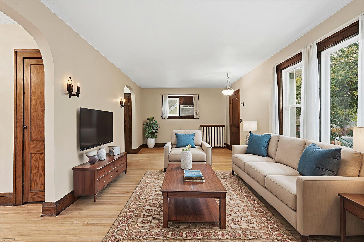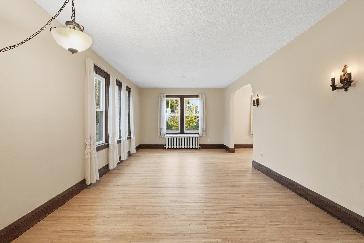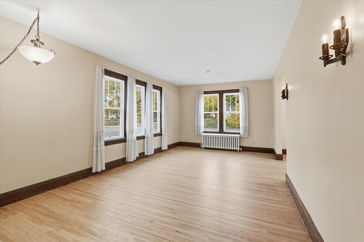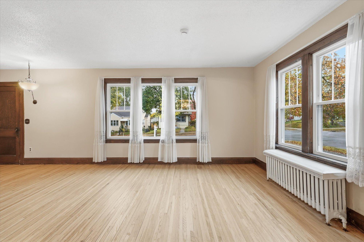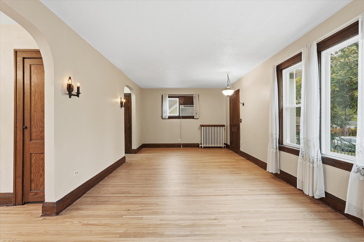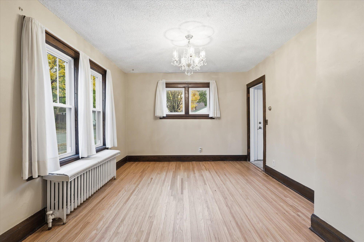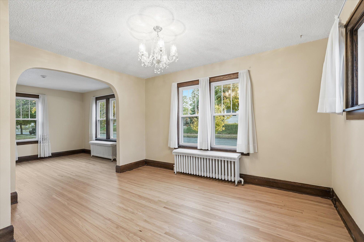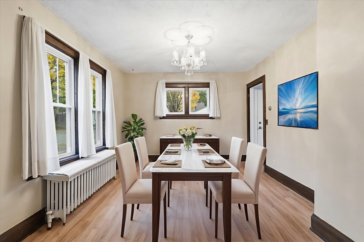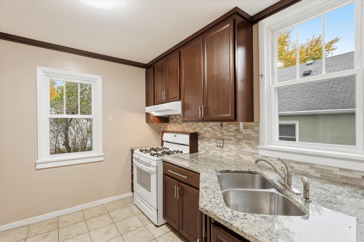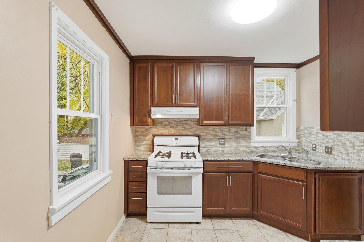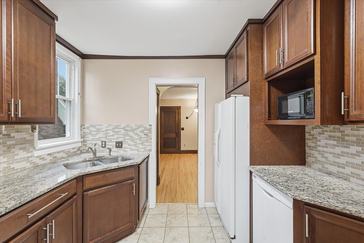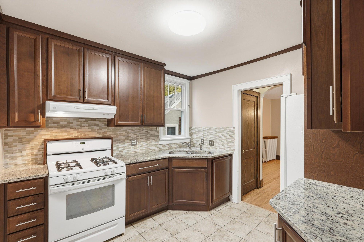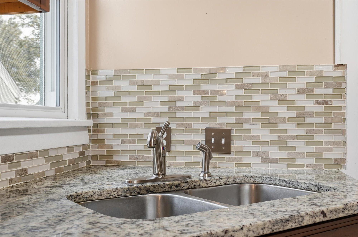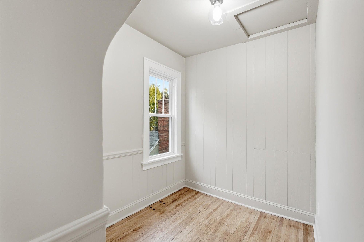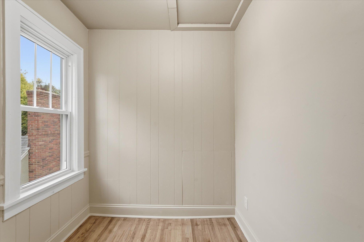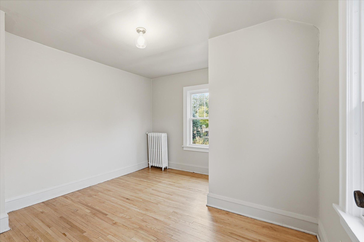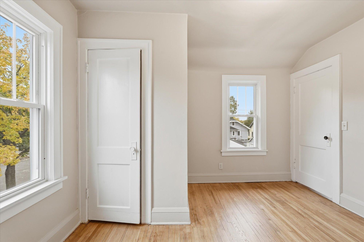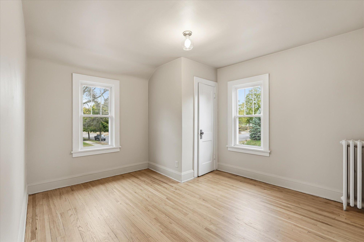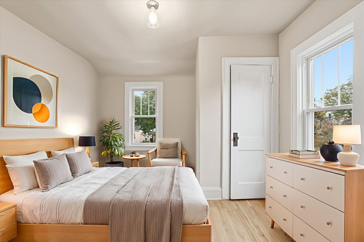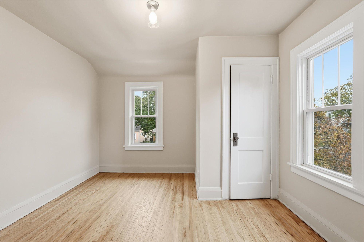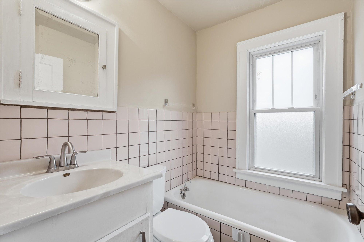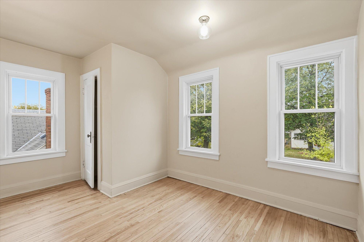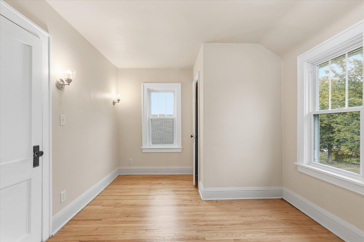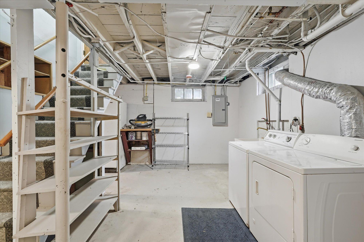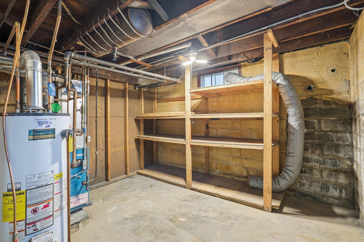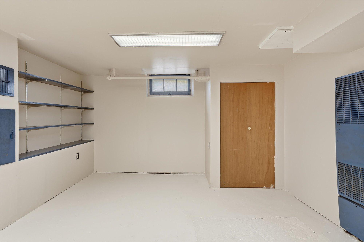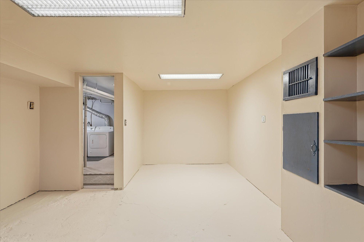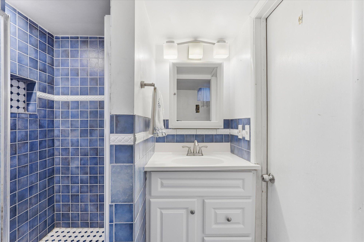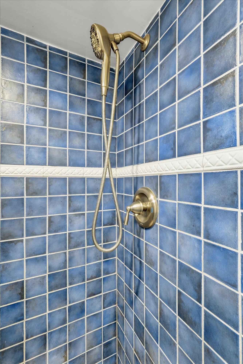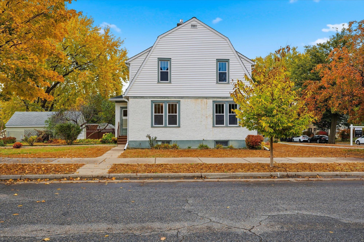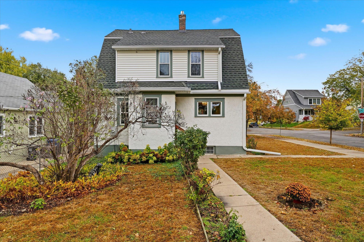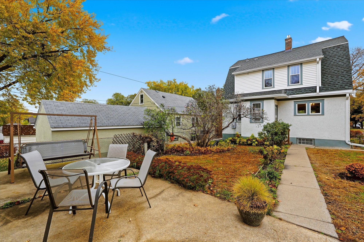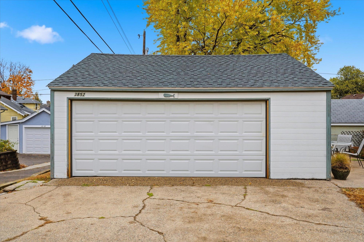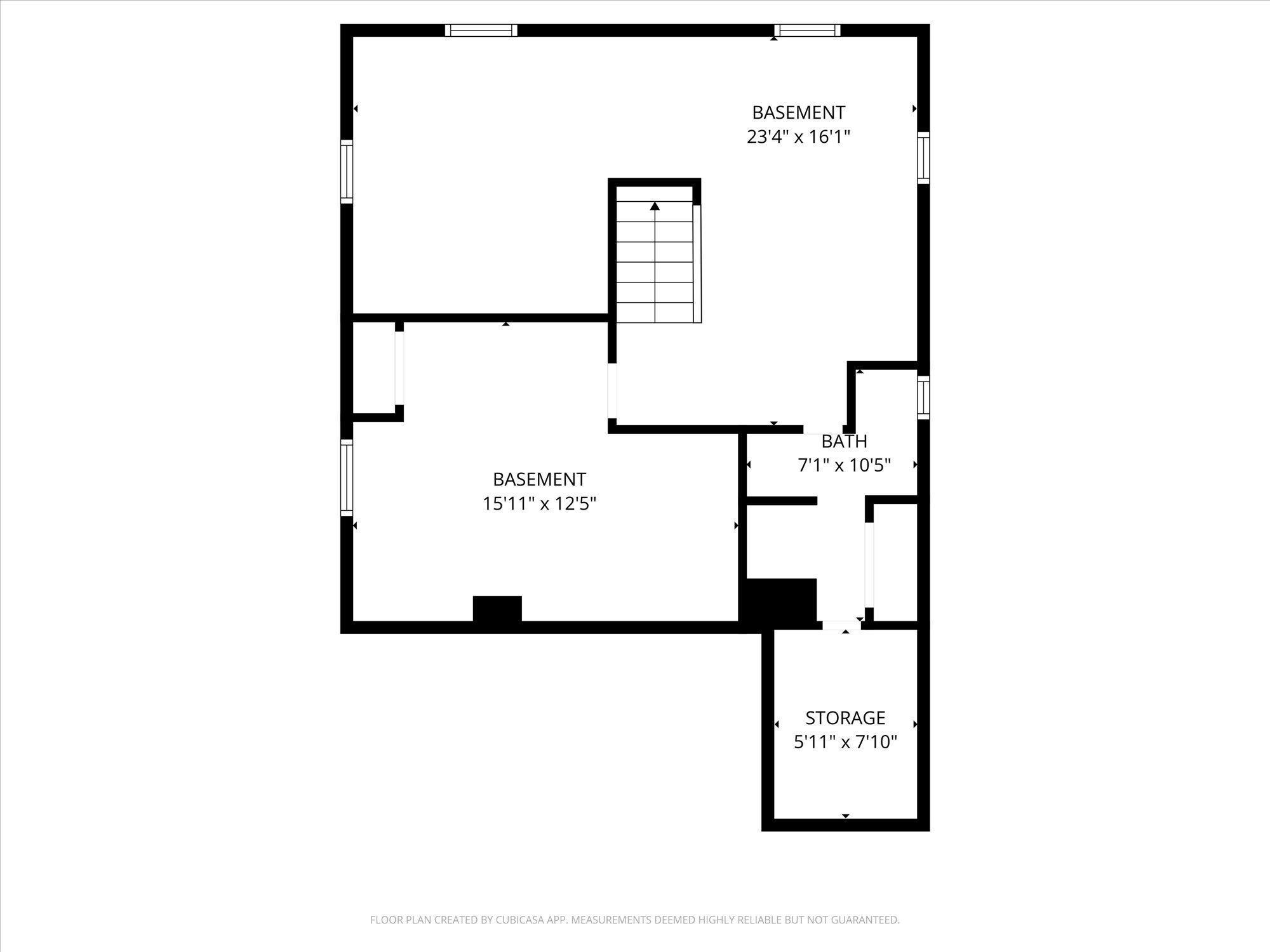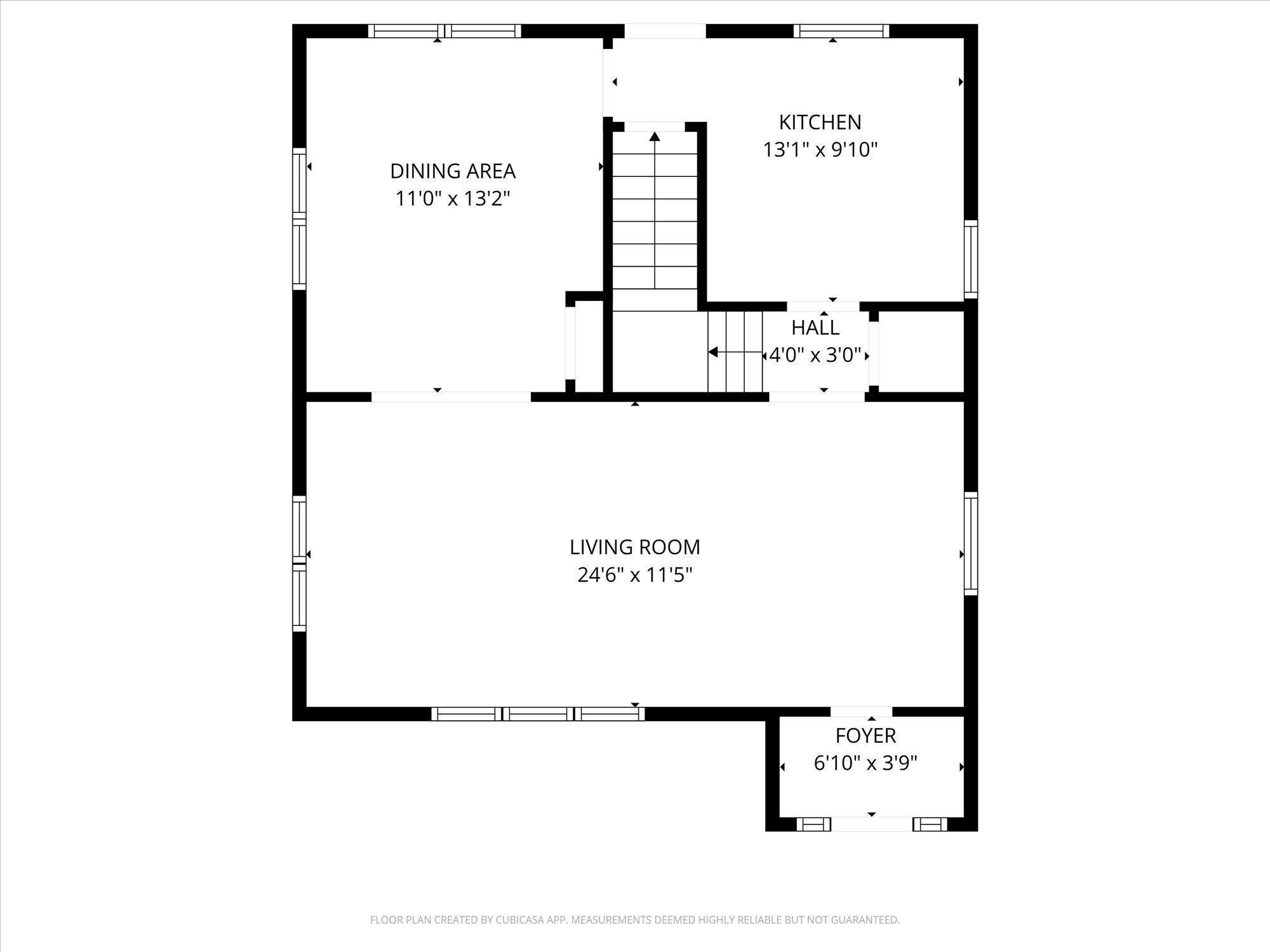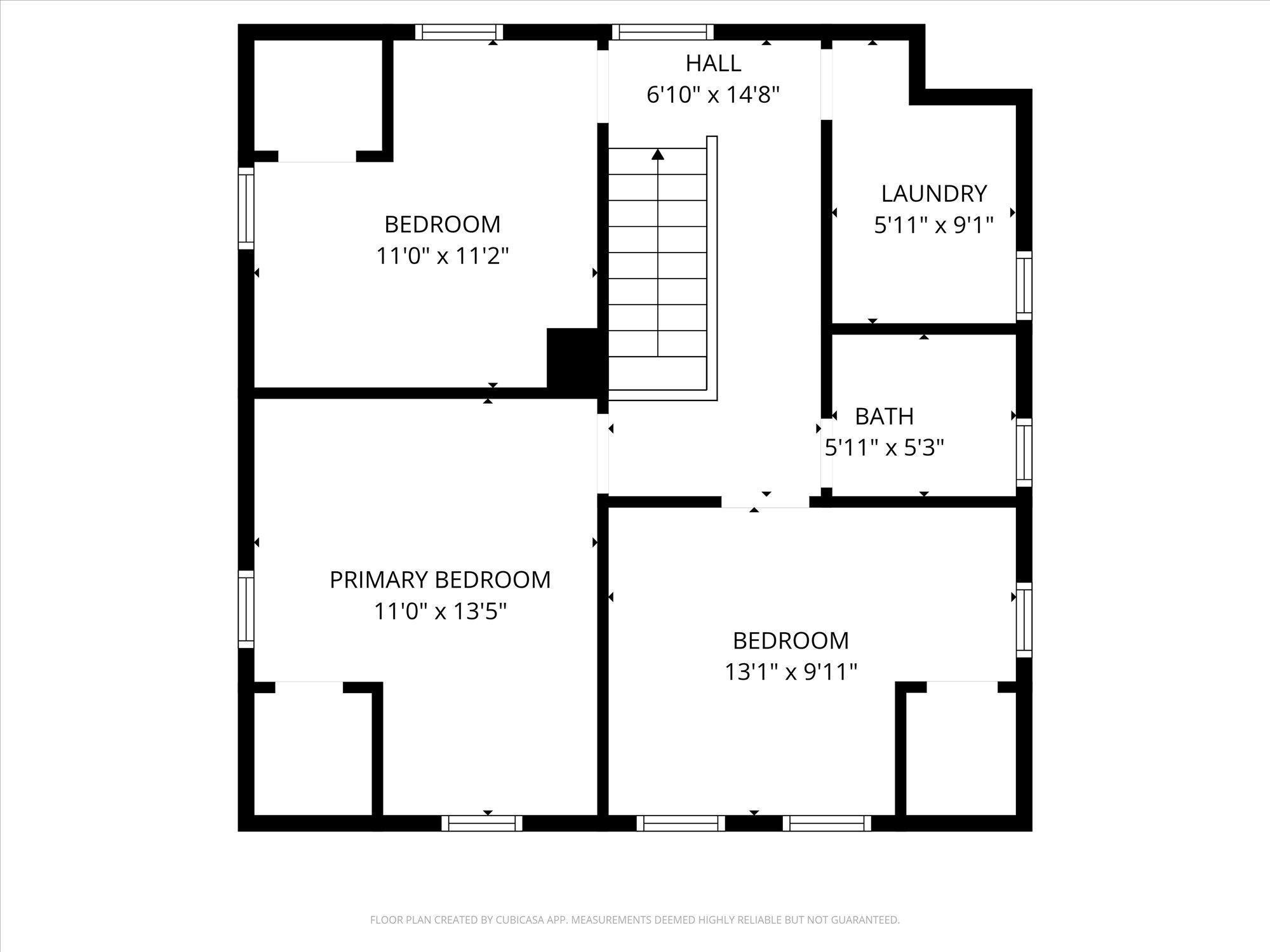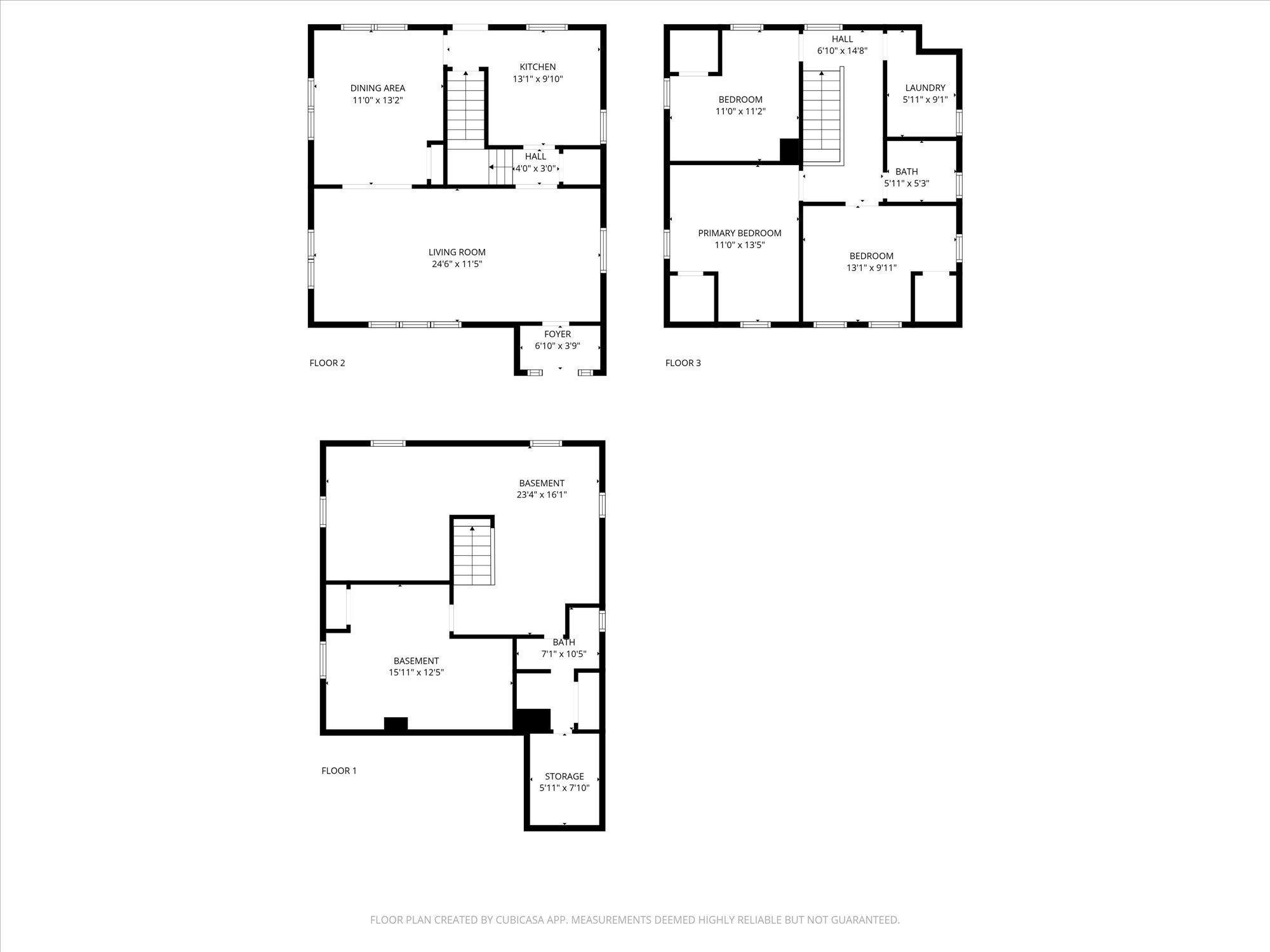
Property Listing
Description
Charming 1926 Standish Home with Space to Grow! Welcome to this classic South Minneapolis home offering 3 bedrooms, 2 bathrooms, and nearly 2,100 square feet of living space. Nestled on a generous 5,750 sq ft lot in the heart of the Standish neighborhood, this residence blends original character with opportunities to personalize. Beautiful corner lot. Key Features: >Spacious main living and dining rooms with original hardwood floors and abundant natural light > Three well-sized bedrooms (all upstairs) plus flex spaces for office, guest, or hobby rooms > Two 3/4 bathrooms (one on the LL, one upstairs) > Modern kitchen updated and ready for your personalization > Spacious unfinished basement perfect for storage, recreation, or future expansion - make it your own > Detached, large two-car garage with off-street parking > Stucco exterior with classic 1920s architectural details > Mature trees and large yard ideal for entertaining or gardening. Location Highlights: Enjoy the vibrant Standish neighborhood with close proximity to parks, lakes, Hiawatha Light Rail, restaurants, coffee shops, and local schools. Quick access to Downtown Minneapolis and major highways makes commuting simple. Why You’ll Love It: This home offers the charm of 1920s craftsmanship and the space to adapt to modern living. Whether you’re a first-time buyer or looking for an investment property, you’ll appreciate the location, lot size, and value.Property Information
Status: Active
Sub Type: ********
List Price: $415,000
MLS#: 6806256
Current Price: $415,000
Address: 3852 22nd Avenue S, Minneapolis, MN 55407
City: Minneapolis
State: MN
Postal Code: 55407
Geo Lat: 44.932458
Geo Lon: -93.241365
Subdivision: Byrona Add To The City Of
County: Hennepin
Property Description
Year Built: 1926
Lot Size SqFt: 5662.8
Gen Tax: 3976.98
Specials Inst: 0
High School: ********
Square Ft. Source:
Above Grade Finished Area:
Below Grade Finished Area:
Below Grade Unfinished Area:
Total SqFt.: 2048
Style: Array
Total Bedrooms: 3
Total Bathrooms: 2
Total Full Baths: 1
Garage Type:
Garage Stalls: 2
Waterfront:
Property Features
Exterior:
Roof:
Foundation:
Lot Feat/Fld Plain: Array
Interior Amenities:
Inclusions: ********
Exterior Amenities:
Heat System:
Air Conditioning:
Utilities:


