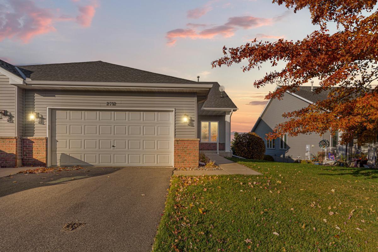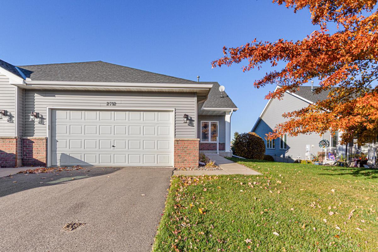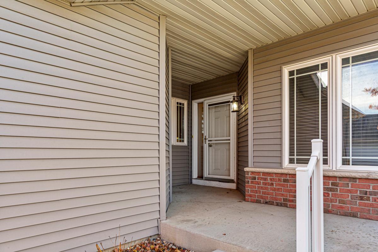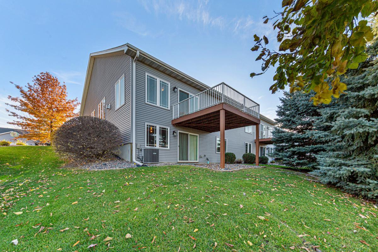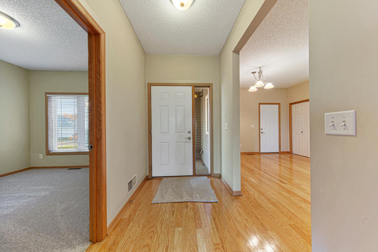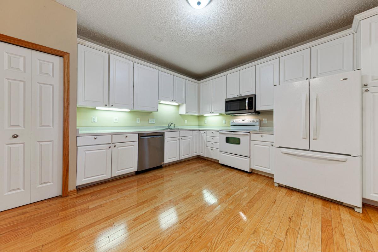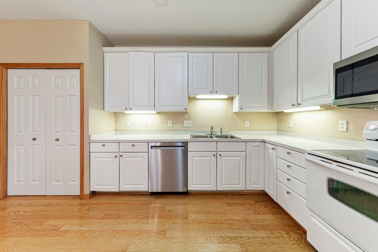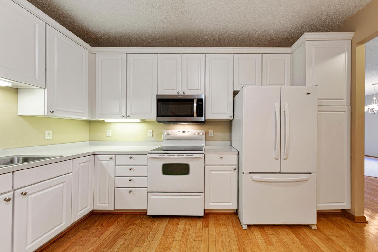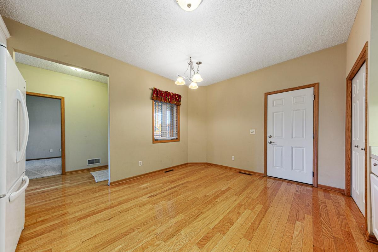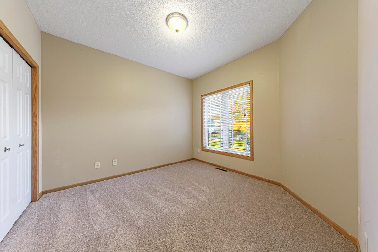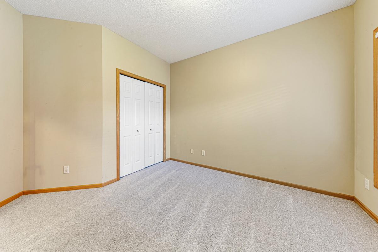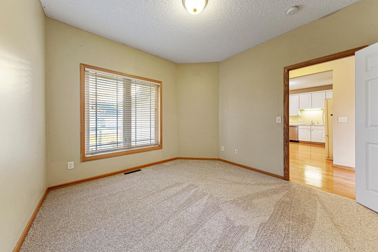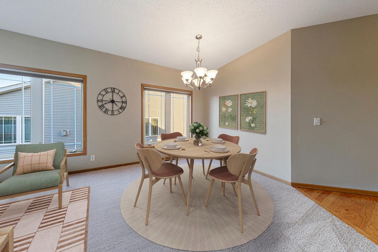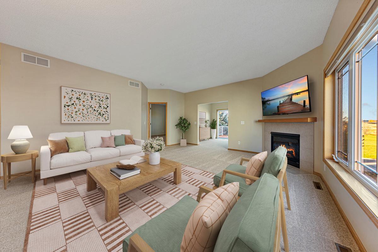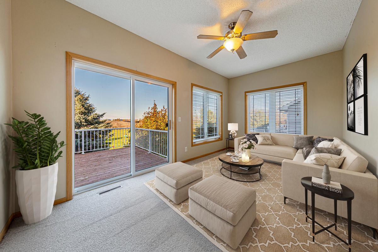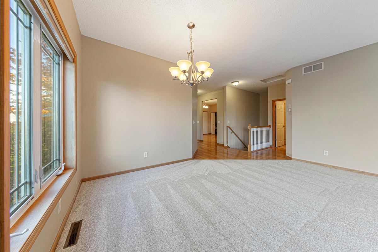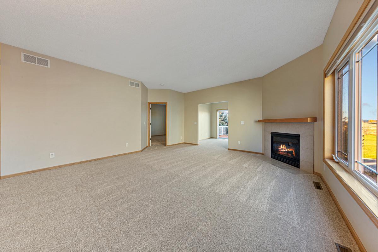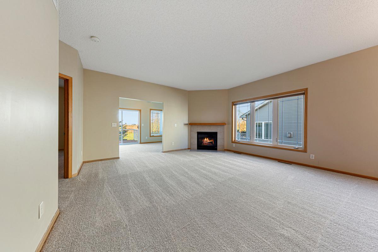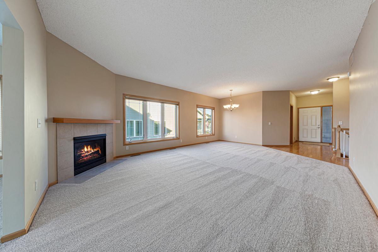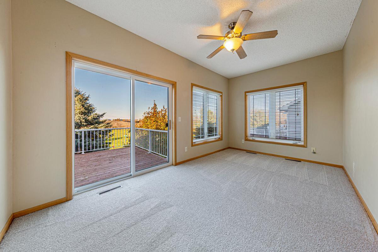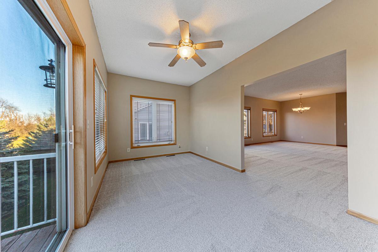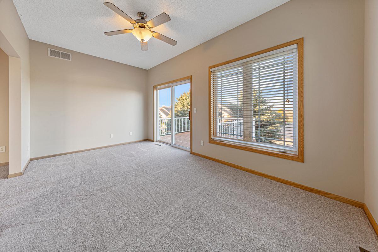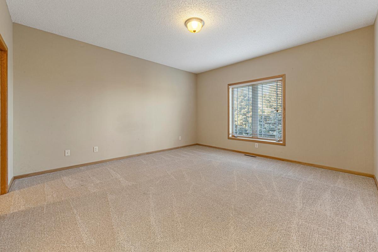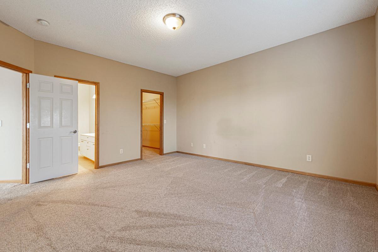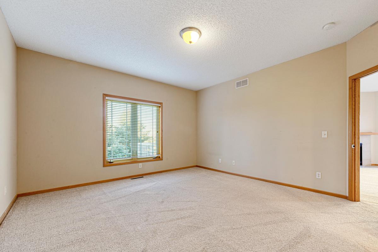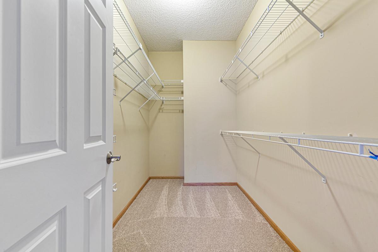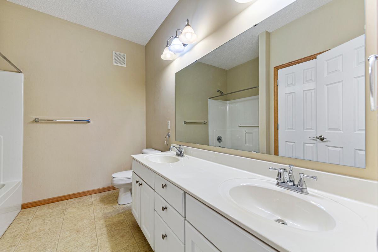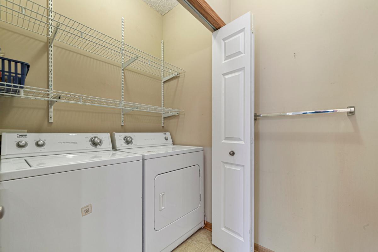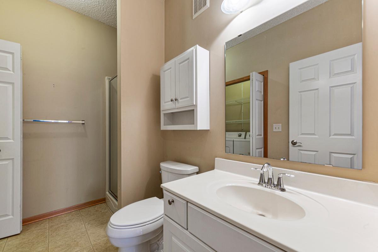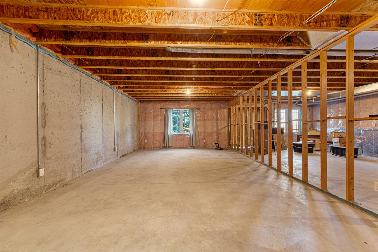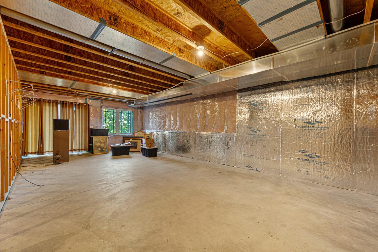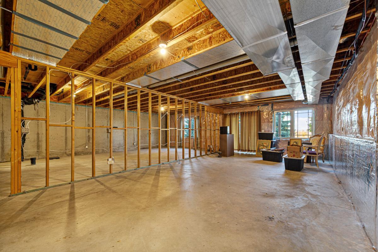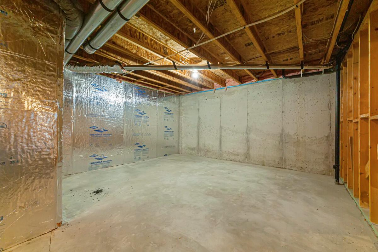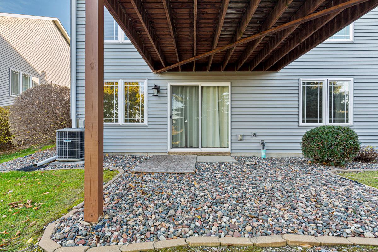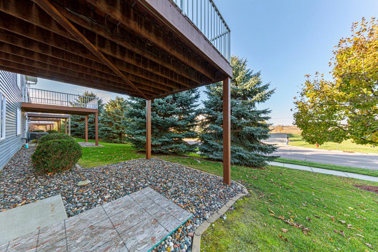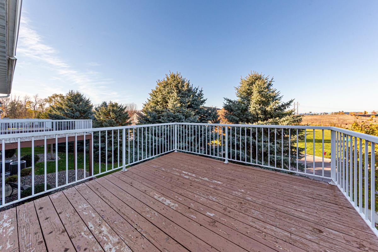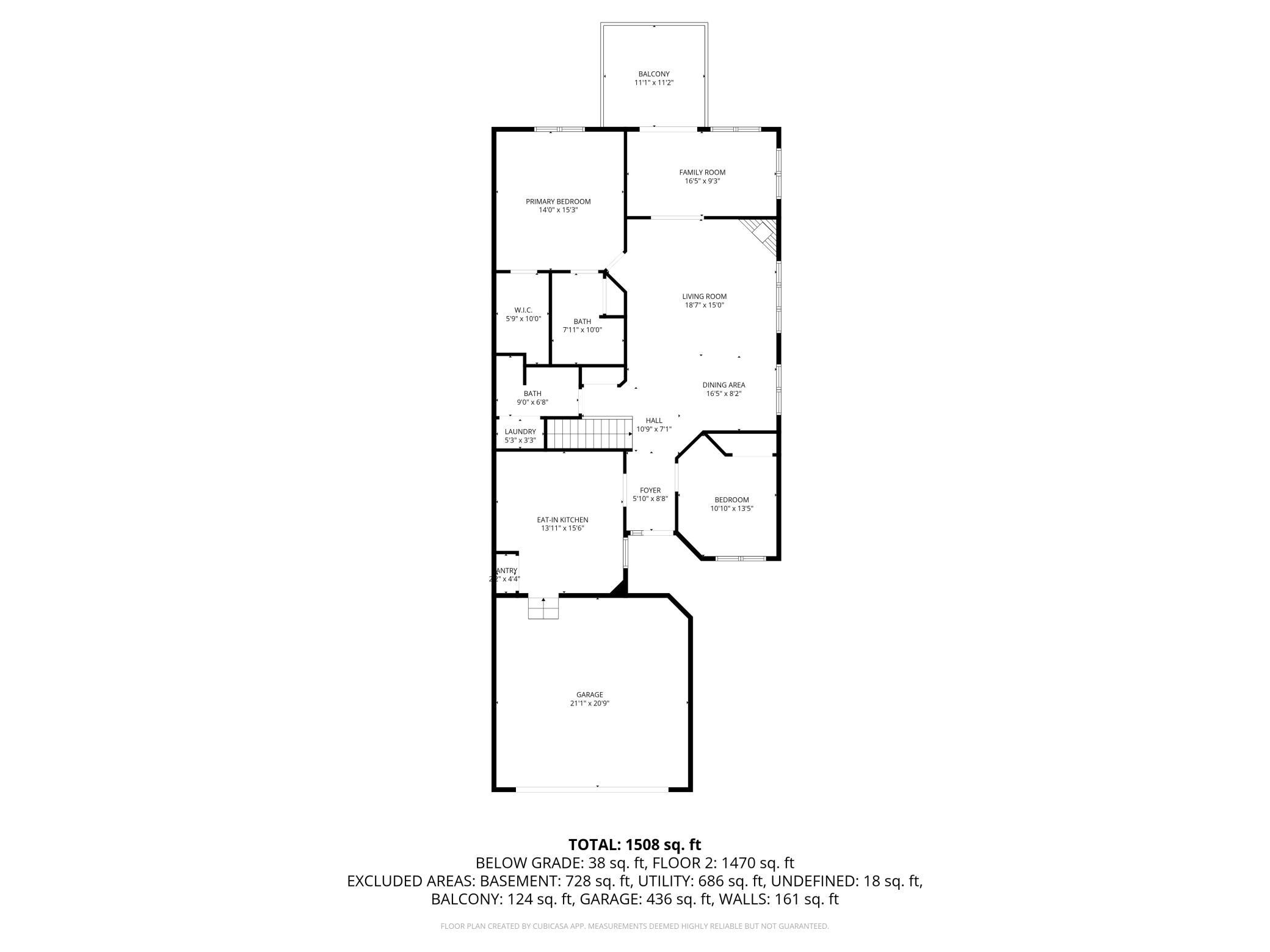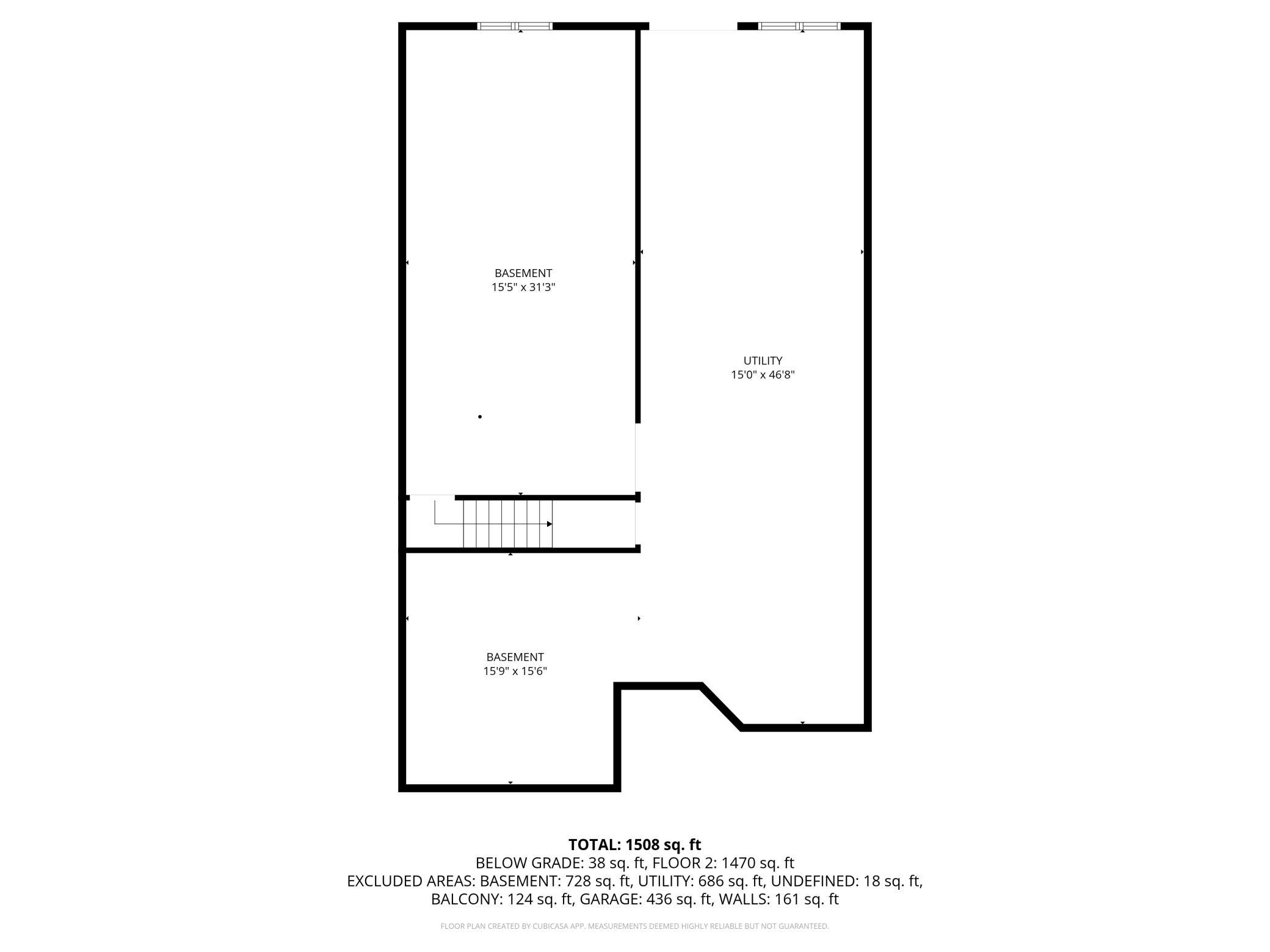
Property Listing
Description
Welcome to your new sanctuary! This move-in ready 2-bedroom, 2-bath townhouse has been designed with modern comfort in mind and is ideally located in a tranquil community, offering quick access to 35W for effortless commuting. As an inviting end unit, it features an open floor plan bathed in natural light, showcasing new carpeting throughout the main level perfect for both entertaining and cozy gatherings. The sunroom provides a serene escape, while the private deck is your ideal spot for savoring morning coffees or unwinding in the evening. Enjoy the spacious primary bedroom with a full ensuite and walk-in closet, alongside a large eat-in kitchen equipped with ample counter space and a pantry for all your culinary needs. A spacious family room with a gas fireplace adds charm, complemented by an informal dining area for casual meals. With the convenience of main floor laundry, an additional bedroom, and a full bath, daily living is effortless. The open basement offers a walk-out option and plumbing for a third bathroom, allowing for endless customization potential. An attached garage enhances storage and accessibility, promoting a low-maintenance lifestyle in a well situated neighborhood near local amenities like the Faribault Country Club. Don’t miss the opportunity to make this beautiful townhouse your new home—reach out today for your private tour and discover the warmth and charm that awaits you!Property Information
Status: Active
Sub Type: ********
List Price: $279,900
MLS#: 6805837
Current Price: $279,900
Address: 2712 Village Drive, Faribault, MN 55021
City: Faribault
State: MN
Postal Code: 55021
Geo Lat: 44.316863
Geo Lon: -93.301081
Subdivision: The Village 2nd Add
County: Rice
Property Description
Year Built: 2006
Lot Size SqFt: 2613.6
Gen Tax: 3524
Specials Inst: 40
High School: Faribault
Square Ft. Source:
Above Grade Finished Area:
Below Grade Finished Area:
Below Grade Unfinished Area:
Total SqFt.: 2577
Style: Array
Total Bedrooms: 2
Total Bathrooms: 2
Total Full Baths: 2
Garage Type:
Garage Stalls: 2
Waterfront:
Property Features
Exterior:
Roof:
Foundation:
Lot Feat/Fld Plain:
Interior Amenities:
Inclusions: ********
Exterior Amenities:
Heat System:
Air Conditioning:
Utilities:


