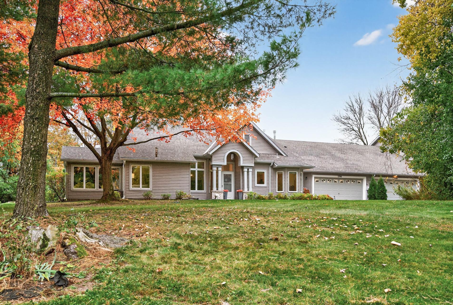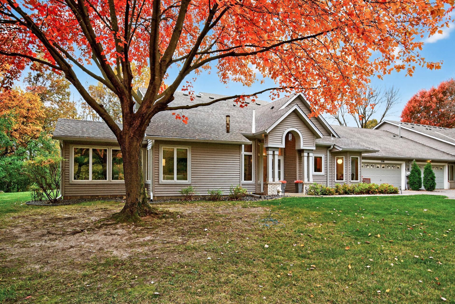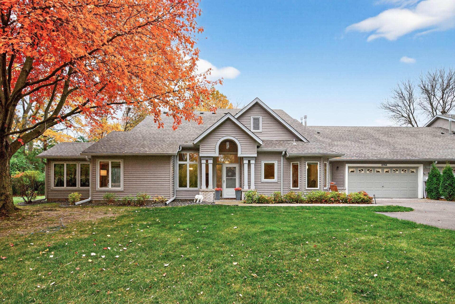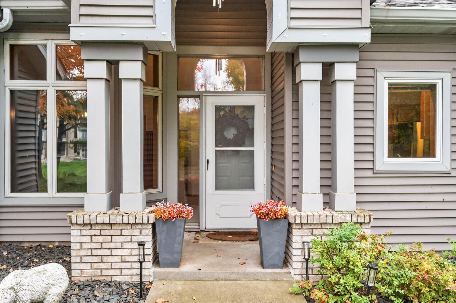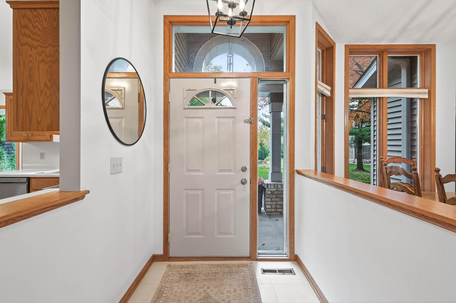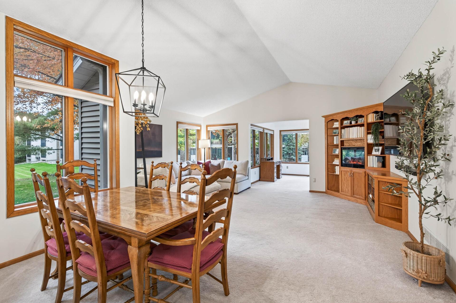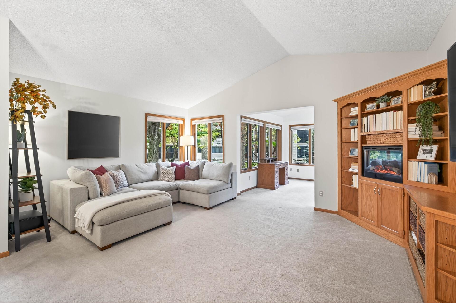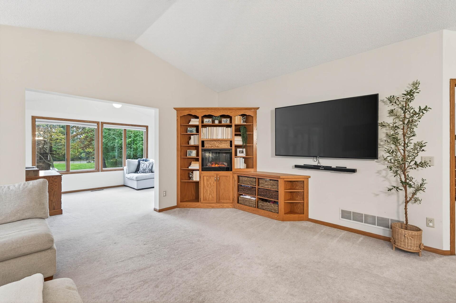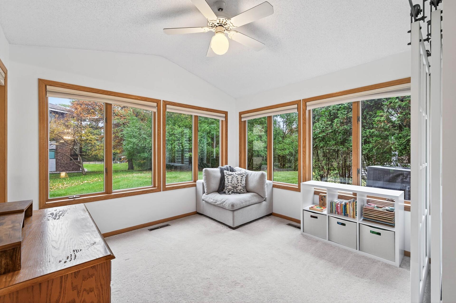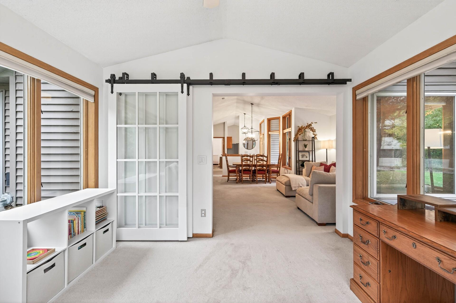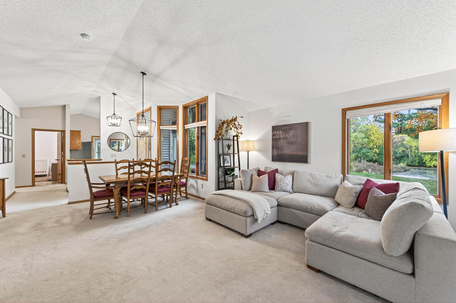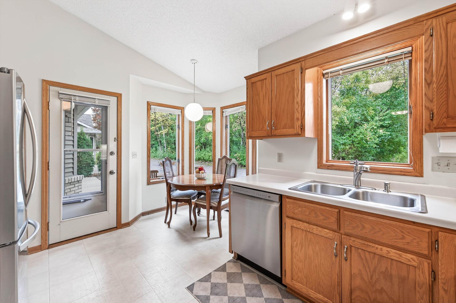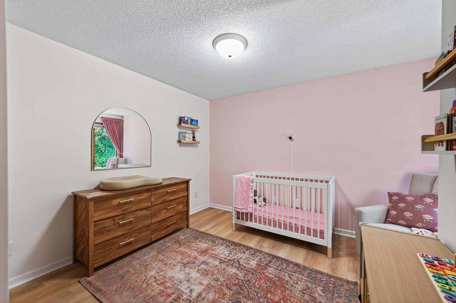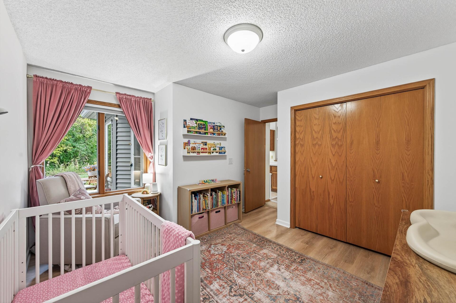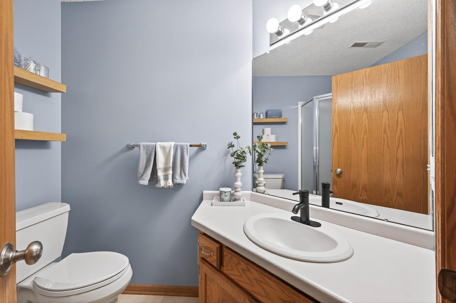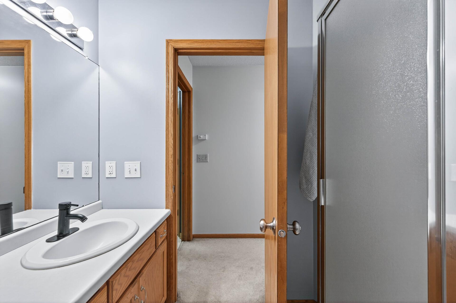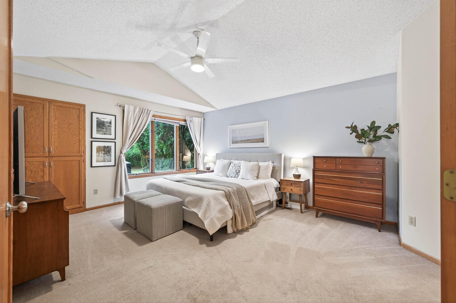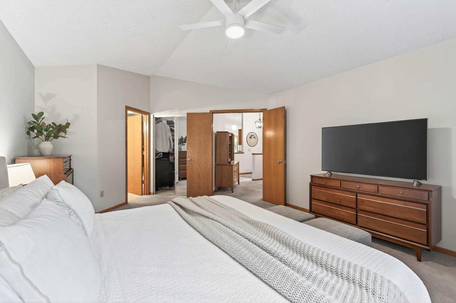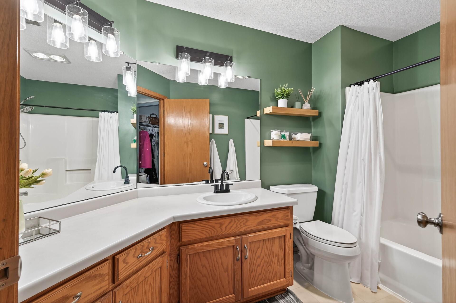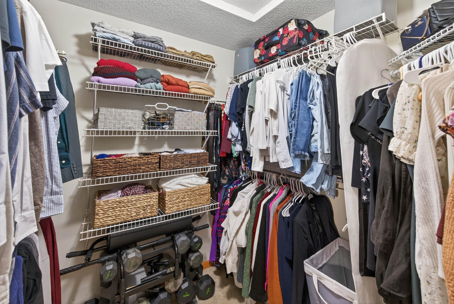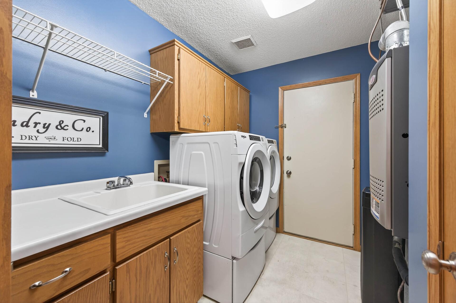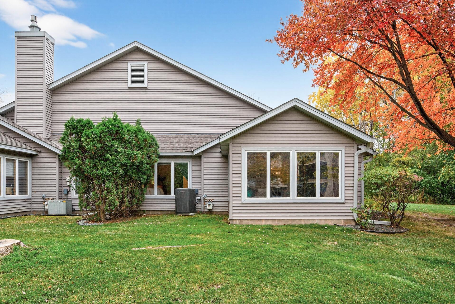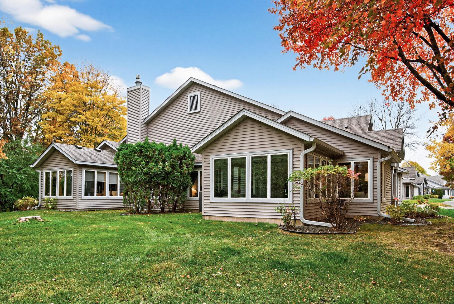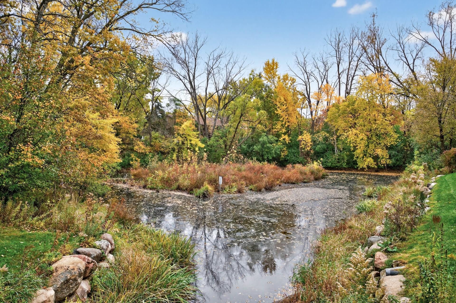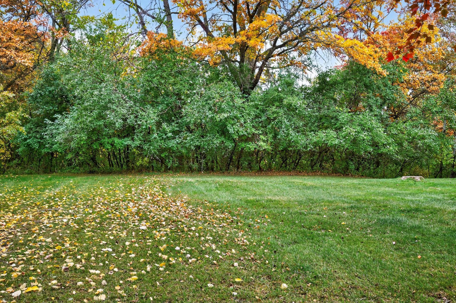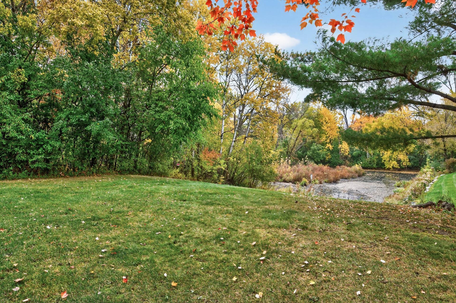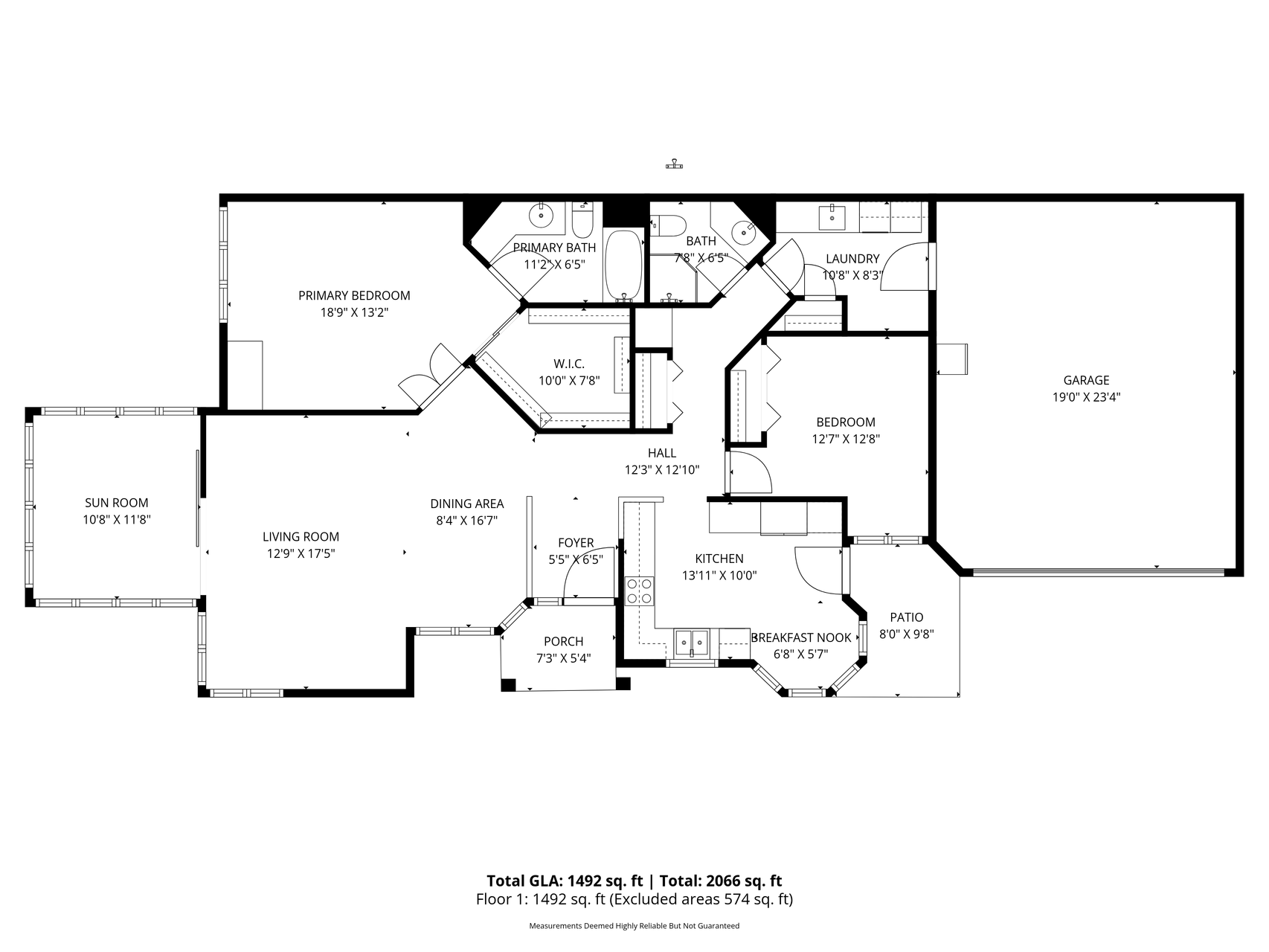
Property Listing
Description
Tucked away in a quiet White Bear Lake community, this one level townhome has so much to offer. Situated on a private end lot, 2566 Sumac Ridge is surrounded by trees and greenspace, with picturesque views of a serene pond — truly a fantastic location! A stately foyer is flanked by the main living spaces of the home. To your left, an open concept living and dining room features modern light fixtures, vaulted ceilings, and built-ins to display your favorite books and keepsakes. Just beyond, a light-filled sunroom invites you to relax and watch as birds, deer, and other wildlife visit the nearby pond. Glass-paned barn doors allow the space to be closed off, which is ideal for working from home or enjoying quiet moments. On your right, a well-appointed eat-in kitchen features stainless steel appliances and access to the patio. While preparing family dinners or washing dishes, you can enjoy tranquil views of the pond just outside your window. To the rear of the home, you’ll find a massive primary suite with double doors, soaring vaulted ceilings, and peaceful nature views. The walk-in closet and serene, spa-like primary bathroom provide a private retreat designed for comfort and relaxation. Down the hall, there is a secondary bedroom, a three-quarter bathroom, laundry facilities with a utility sink, and access to the two-car attached garage. Move-in ready and beautifully maintained, this home is perfect for those just starting out or looking to downsize — everything you need is here, thoughtfully designed for easy, functional, and convenient living.Property Information
Status: Active
Sub Type: ********
List Price: $349,900
MLS#: 6805621
Current Price: $349,900
Address: 2566 Sumac Ridge, Saint Paul, MN 55110
City: Saint Paul
State: MN
Postal Code: 55110
Geo Lat: 45.03731
Geo Lon: -92.991344
Subdivision: Manitou Village
County: Ramsey
Property Description
Year Built: 1991
Lot Size SqFt: 2613.6
Gen Tax: 3694
Specials Inst: 0
High School: ********
Square Ft. Source:
Above Grade Finished Area:
Below Grade Finished Area:
Below Grade Unfinished Area:
Total SqFt.: 1492
Style: Array
Total Bedrooms: 2
Total Bathrooms: 2
Total Full Baths: 1
Garage Type:
Garage Stalls: 2
Waterfront:
Property Features
Exterior:
Roof:
Foundation:
Lot Feat/Fld Plain: Array
Interior Amenities:
Inclusions: ********
Exterior Amenities:
Heat System:
Air Conditioning:
Utilities:


