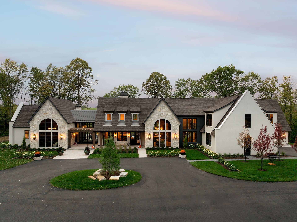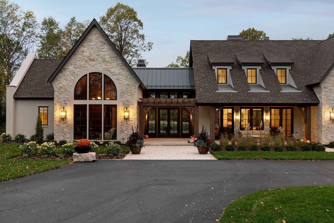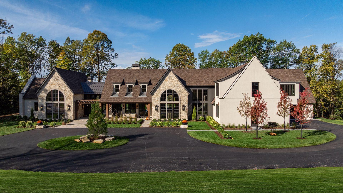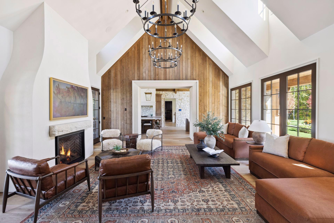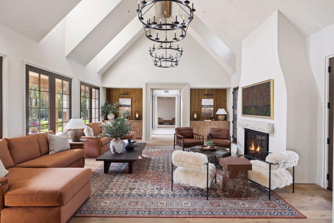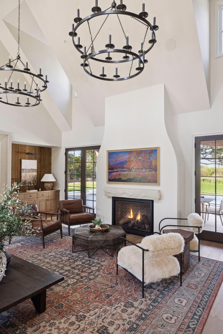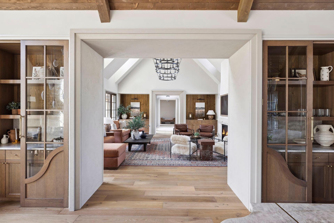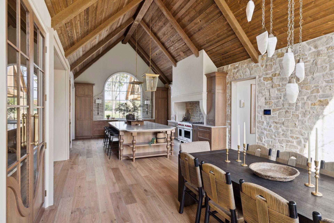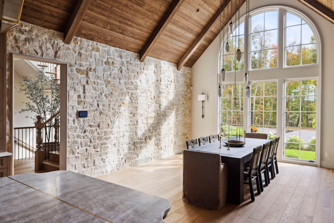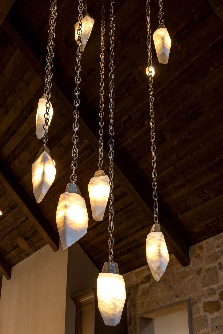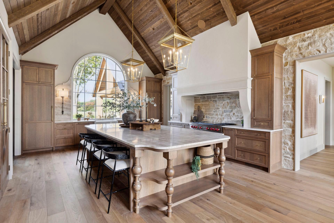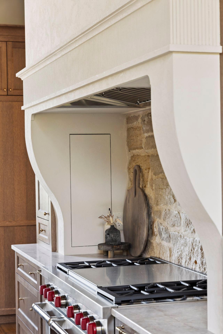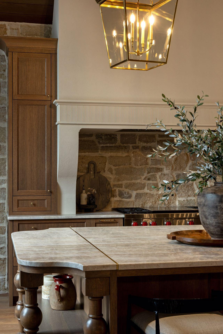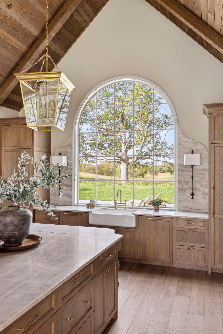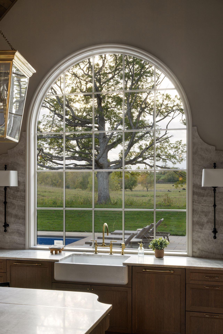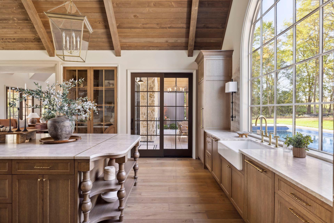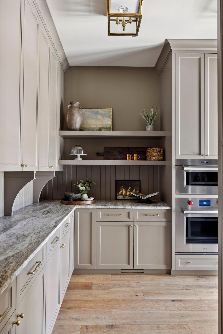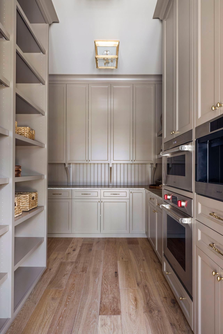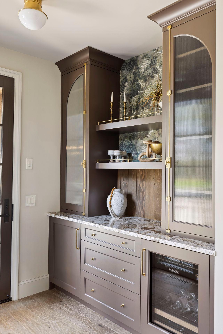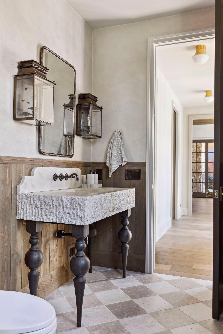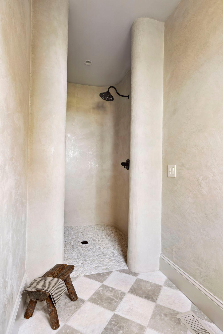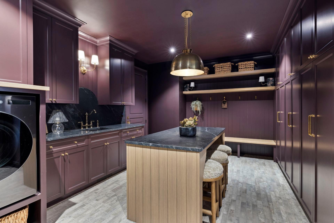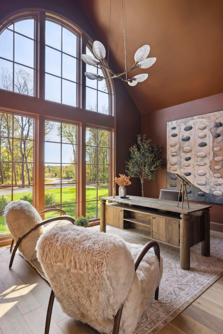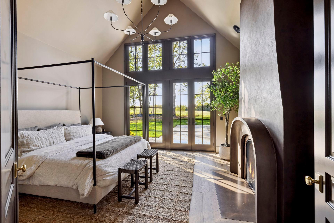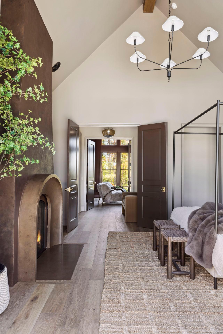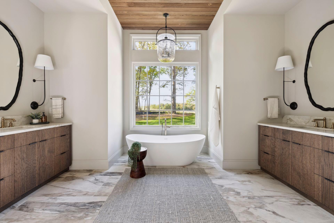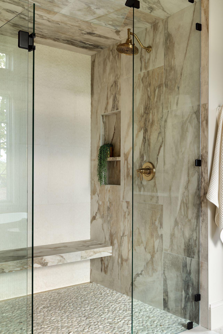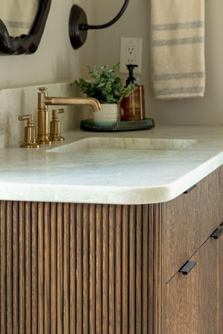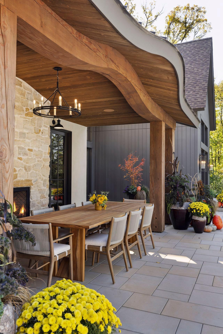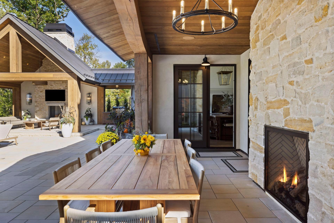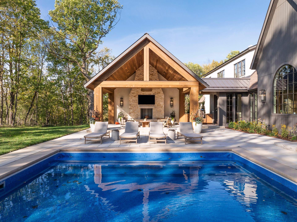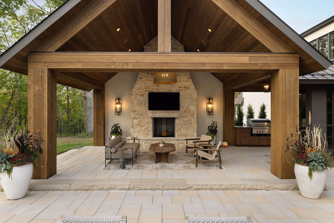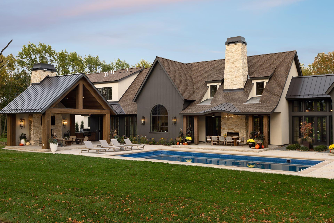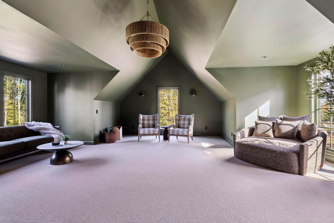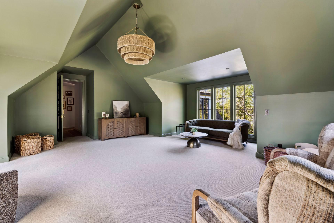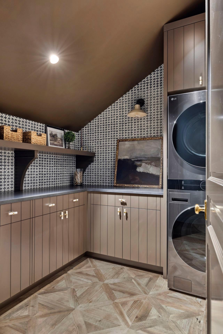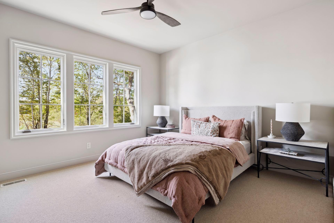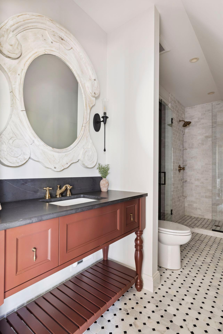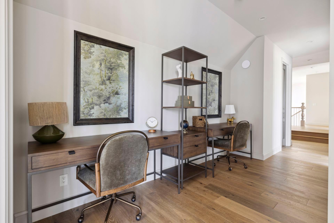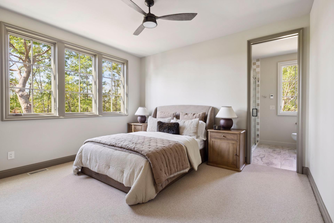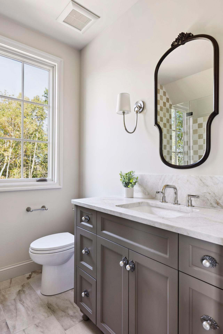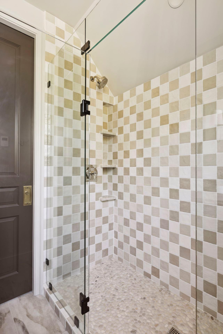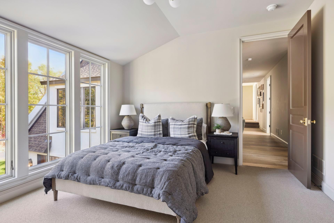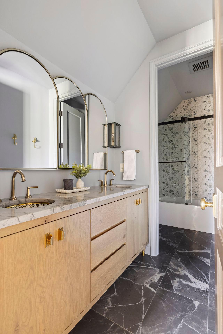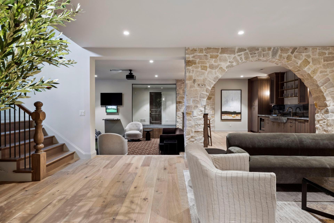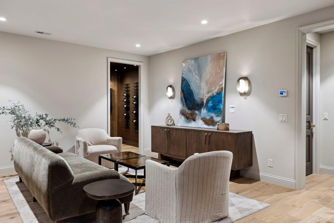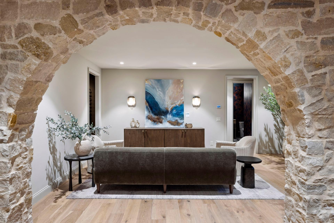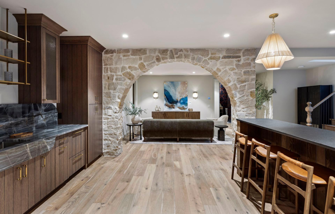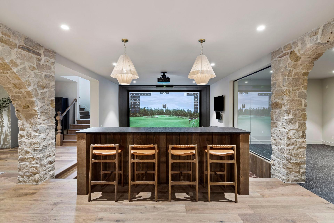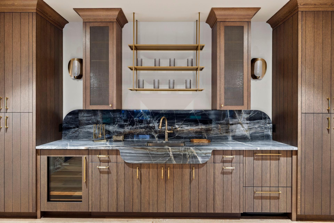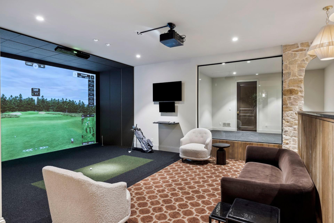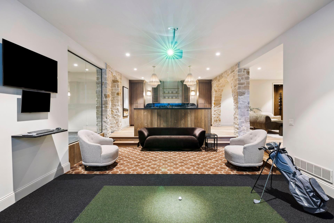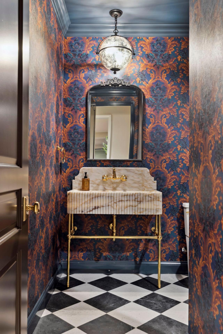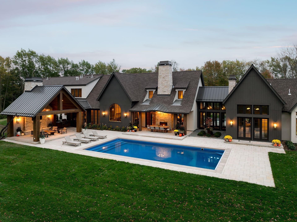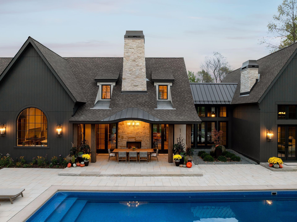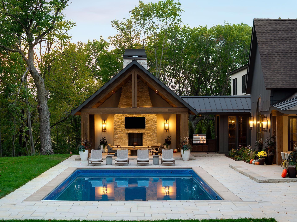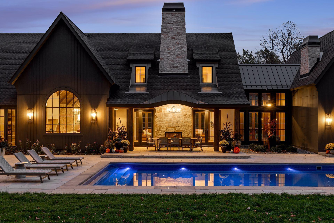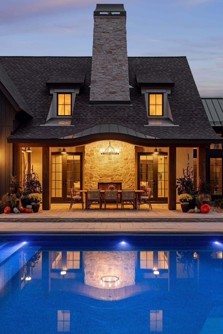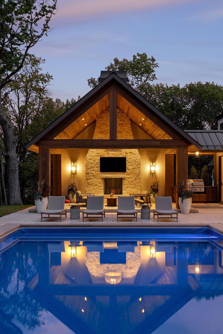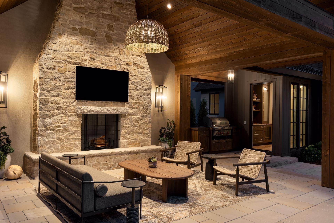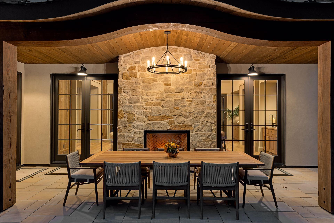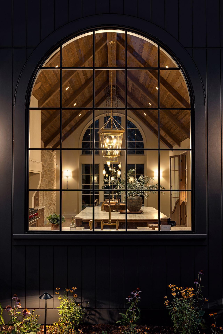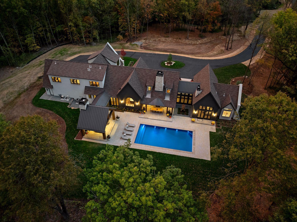
Property Listing
Description
Welcome to Tamarack Ranch, a serene retreat nestled at the end of a picturesque winding driveway. This exquisite estate is the result of a masterful collaboration: constructed by James Co. Homes, with architectural design by Alexander Design Group, and beautifully hand-selected, curated finishes and furniture by Redstone Interiors. Thoughtfully sited on 20 wooded acres, the property offers breathtaking views of the rolling countryside. Experience natural elegance both inside and out, featuring a harmonious blend of Ascona stone, stucco, Indiana limestone, Douglas Fir porch beams, White Oak flooring, wire-brushed paneling from Montana Timber, and richly textured plaster accents. Designed with so many stunning and layered details from the vaulted and paneled kitchen ceilings, arched windows framing the stunning landscape and wooded views, unique and textural tile combinations in each bathroom, a pool bathroom with a curved shower enveloped in tadelakt plaster and rooms color drenched with perfection. The kitchen is truly the heart of the home, featuring an oversized island with Taj Mahal quartzite countertops and brass inlay accents, White Oak cabinetry, a farmhouse sink, full-sized freezer and refrigerator, double dishwasher, Wolf range, and a gorgeous scullery nearby. The main level primary suite has a private wing that includes an office, a bedroom with a beautiful fireplace, doors to the back patio and a spa-like bathroom. The backyard is an oasis, featuring a covered porch perfectly suited for al fresco dining with a gas fireplace, and another vaulted porch with a wood-burning fireplace and built-in grill. The upper level includes four junior bedrooms, a laundry room, and a spacious bonus room. The lower level offers a lounge area, bar with a bar ledge overlooking the simulator (which can easily be your big screen movie and game watching zone too), exercise room, sixth bedroom, and generous utility and storage rooms. Tamarack Ranch offers a tranquil escape that feels far removed from the hustle and bustle of town, yet is conveniently located just 10 minutes from Downtown Wayzata and within Orono Schools. Created to exude warmth and coziness, this countryside oasis is one that will stand the test of time.Property Information
Status: Active
Sub Type: ********
List Price: $7,500,000
MLS#: 6805544
Current Price: $7,500,000
Address: 2295 Tamarack Drive, Medina, MN 55356
City: Medina
State: MN
Postal Code: 55356
Geo Lat: 45.01887
Geo Lon: -93.555588
Subdivision:
County: Hennepin
Property Description
Year Built: 2025
Lot Size SqFt: 842014.8
Gen Tax: 10032
Specials Inst: 0
High School: ********
Square Ft. Source:
Above Grade Finished Area:
Below Grade Finished Area:
Below Grade Unfinished Area:
Total SqFt.: 0
Style: Array
Total Bedrooms: 6
Total Bathrooms: 6
Total Full Baths: 2
Garage Type:
Garage Stalls: 5
Waterfront:
Property Features
Exterior:
Roof:
Foundation:
Lot Feat/Fld Plain: Array
Interior Amenities:
Inclusions: ********
Exterior Amenities:
Heat System:
Air Conditioning:
Utilities:


