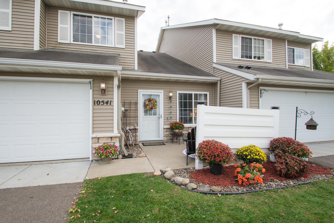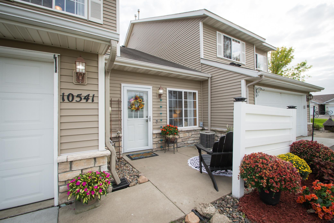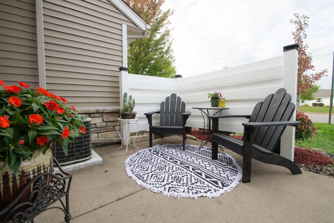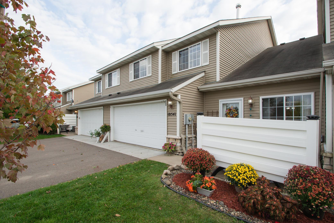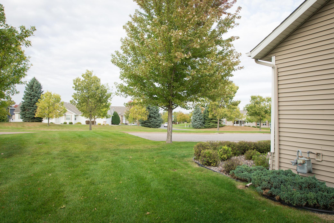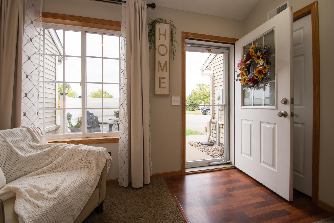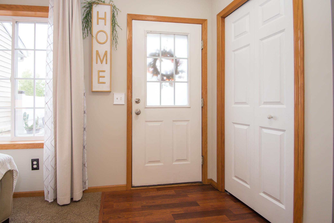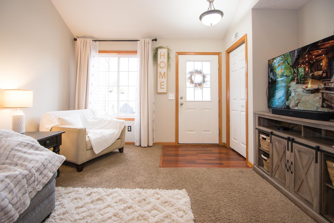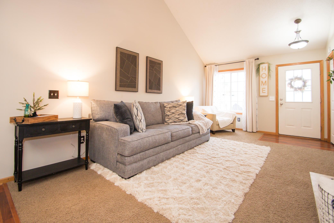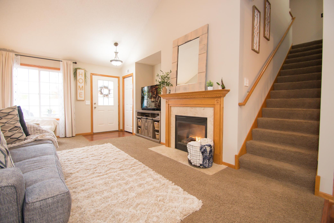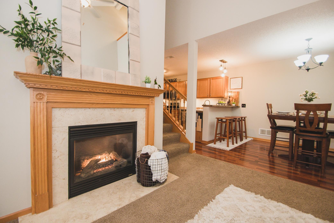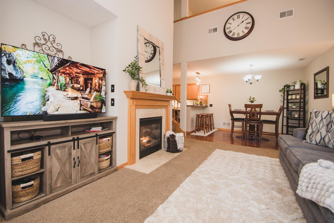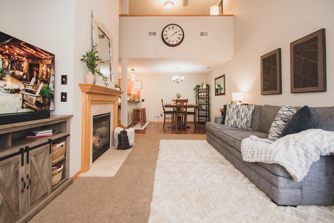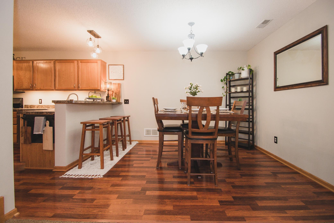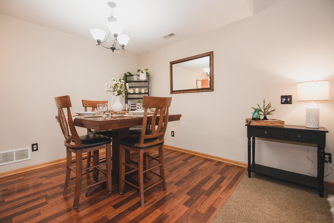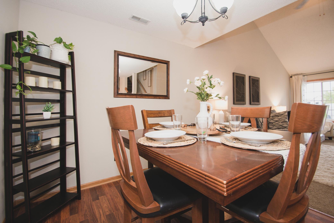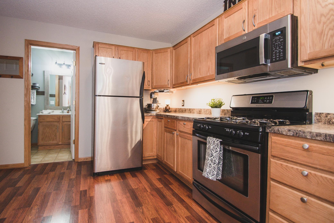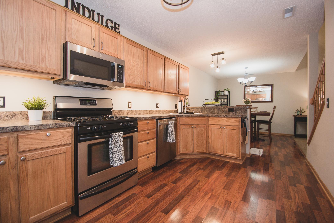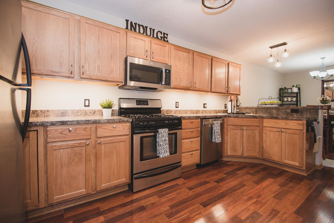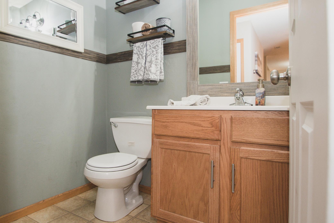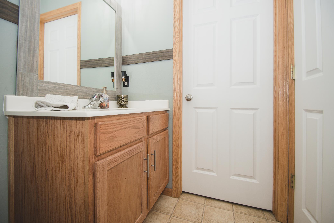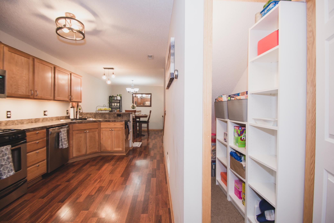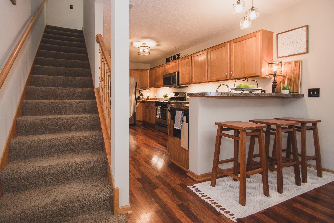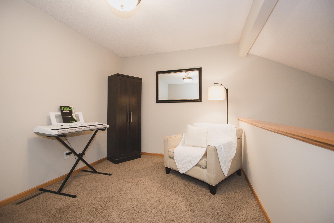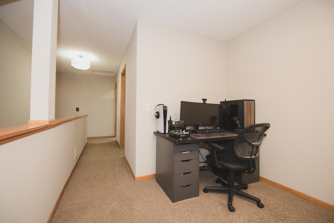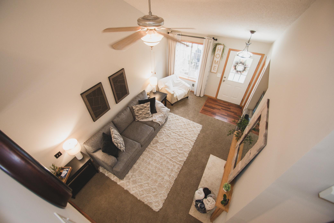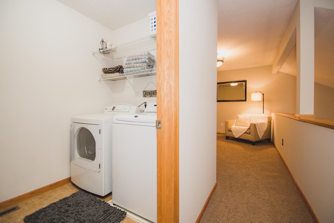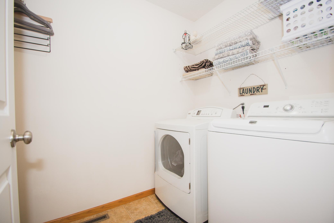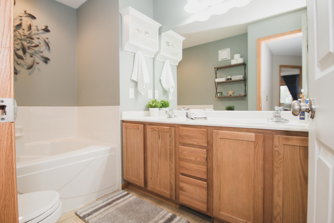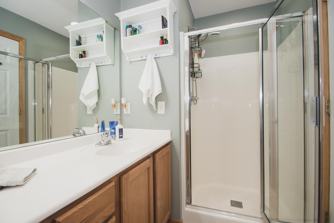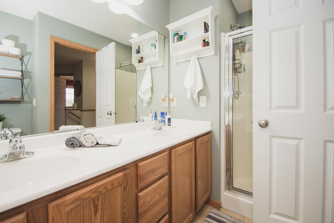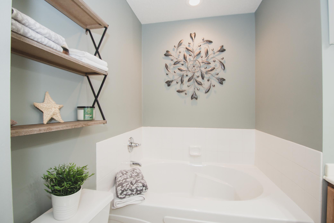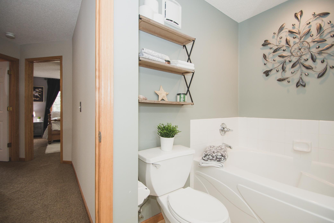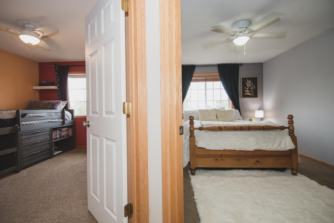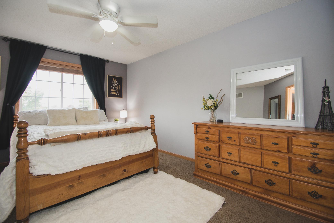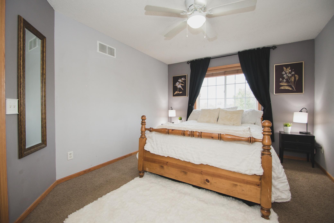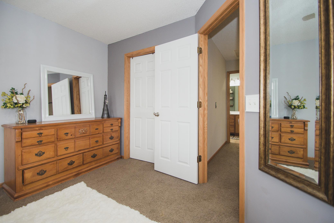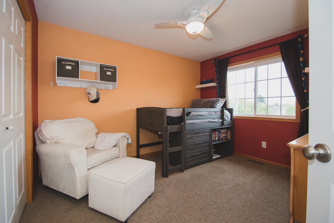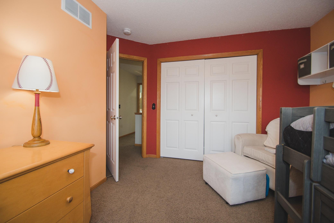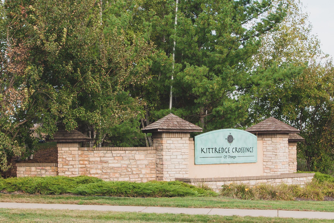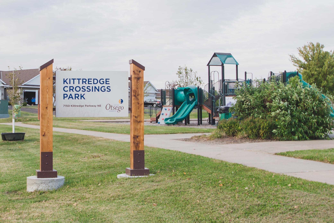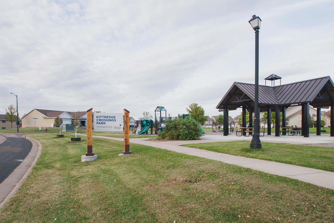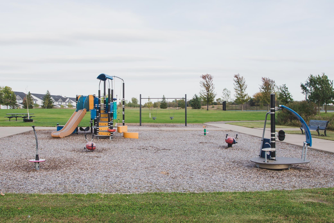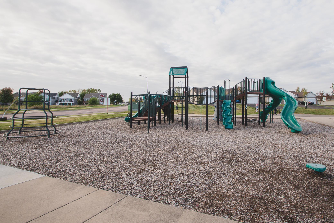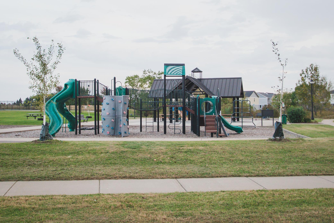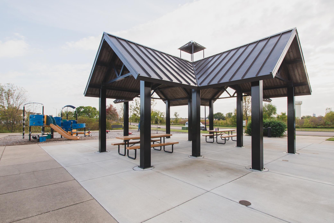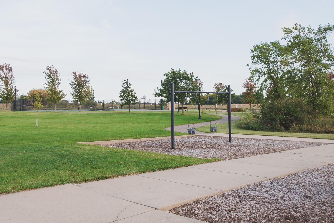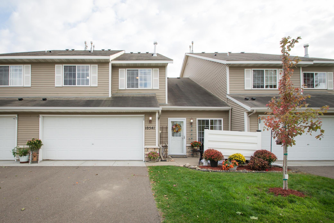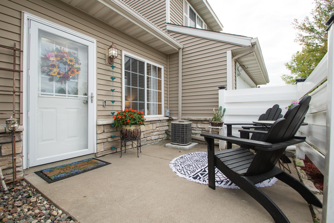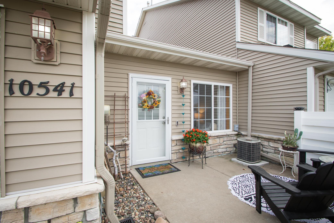
Property Listing
Description
This charming and well-maintained 2-bed, 2-bath townhome is move-in ready and features comfort, convenience, and thoughtful updates throughout! Ideally located near schools, retail, entertainment, parks, and with easy access to I-94, this home sits on a quiet dead-end street for added privacy. The spacious main level features a bright living room with vaulted ceilings and a cozy gas fireplace, a beautifully remodeled half bath (2025), and an ample kitchen with plenty of cabinetry and a pantry. The entire home (excluding bedrooms) was professionally painted in 2025 and living room carpets freshly shampooed. Upstairs, you’ll find two bedrooms, a loft/den perfect for a home office or reading nook, laundry with cabinetry, and a full bath featuring a soaking tub, separate shower, double sinks, and fresh paint. The primary bedroom offers a generous walk-in closet. Additional updates include newer light fixtures (2023), GE dishwasher (2023), microwave (2022), and a new AC capacitor and tune up (2025). Enjoy outdoor relaxation on the private front patio with privacy fencing, or take advantage of the nearby park with tennis courts, pavilion, playground, and open green space! The insulated 2-car attached garage, and a newer concrete apron (2020) add convenience and value. Association covers lawn care, snow removal, sanitation, water, and recycling for ease-of-living. This inviting home includes a one-year home warranty for peace of mind!Property Information
Status: Active
Sub Type: ********
List Price: $239,900
MLS#: 6805093
Current Price: $239,900
Address: 10541 74th Street NE, 2, Otsego, MN 55301
City: Otsego
State: MN
Postal Code: 55301
Geo Lat: 45.256684
Geo Lon: -93.672824
Subdivision: Kittredge Crossing Condo Cic97
County: Wright
Property Description
Year Built: 2005
Lot Size SqFt: 871.2
Gen Tax: 2290
Specials Inst: 0
High School: ********
Square Ft. Source:
Above Grade Finished Area:
Below Grade Finished Area:
Below Grade Unfinished Area:
Total SqFt.: 1382
Style: Array
Total Bedrooms: 2
Total Bathrooms: 2
Total Full Baths: 1
Garage Type:
Garage Stalls: 2
Waterfront:
Property Features
Exterior:
Roof:
Foundation:
Lot Feat/Fld Plain: Array
Interior Amenities:
Inclusions: ********
Exterior Amenities:
Heat System:
Air Conditioning:
Utilities:


