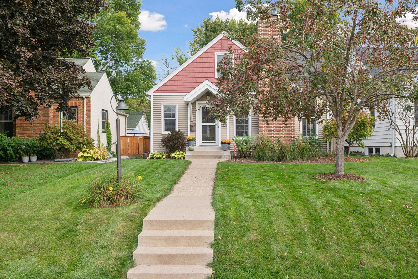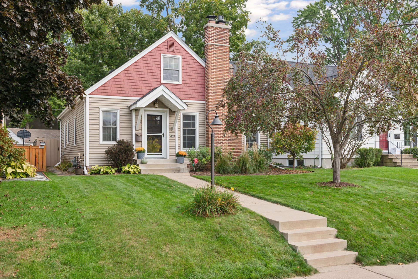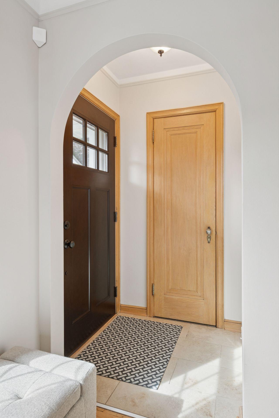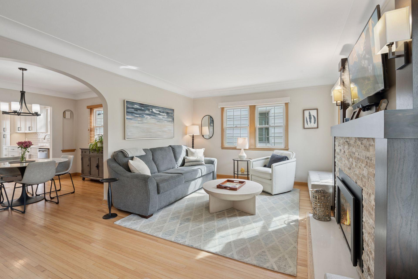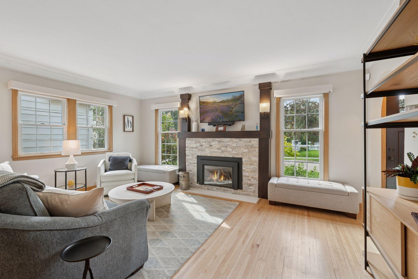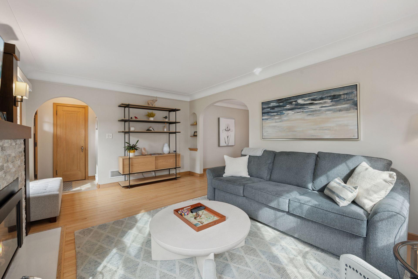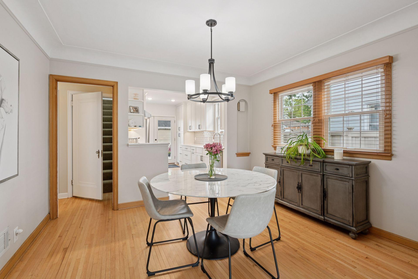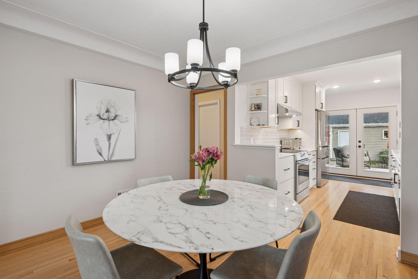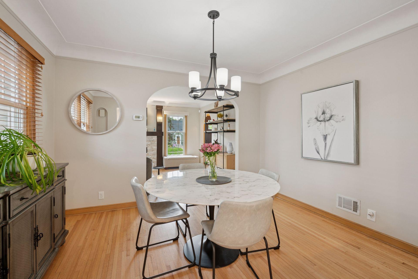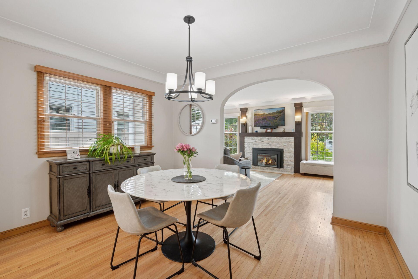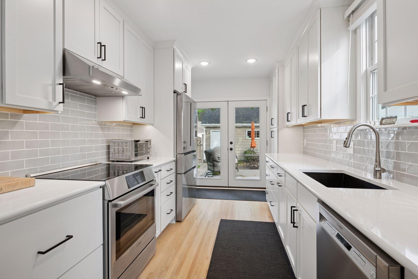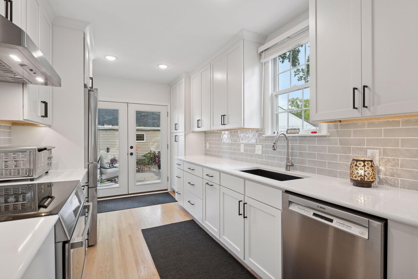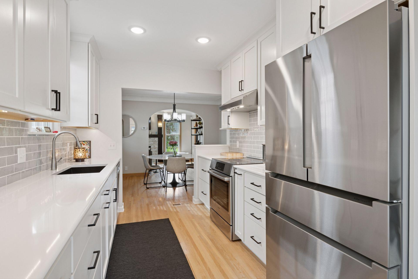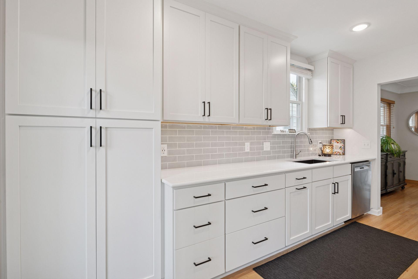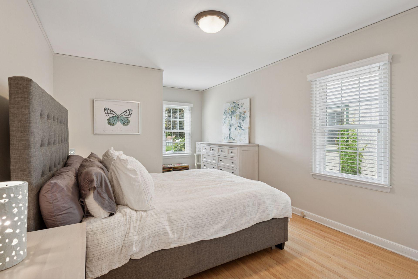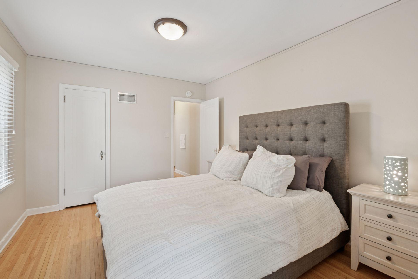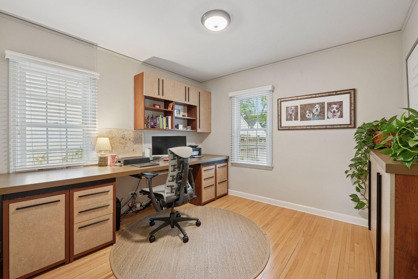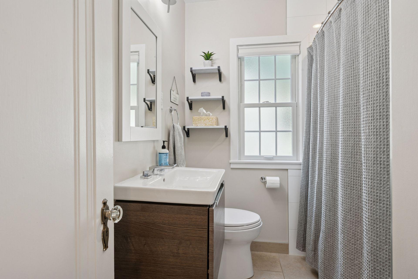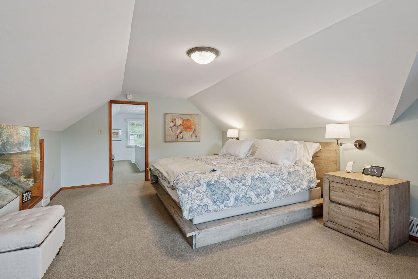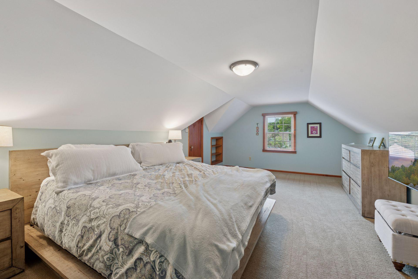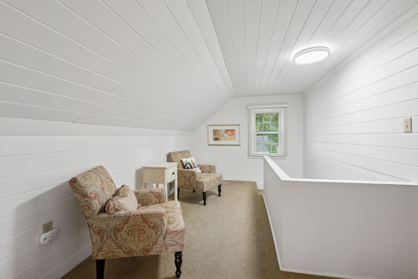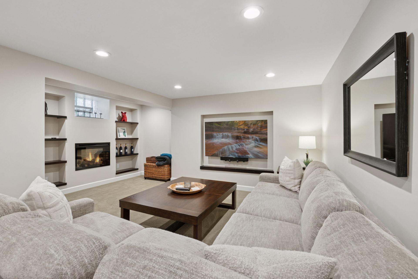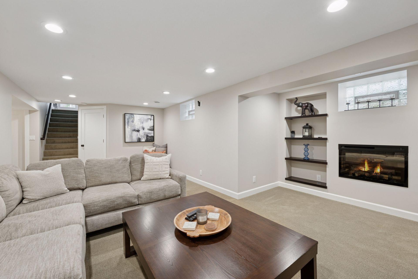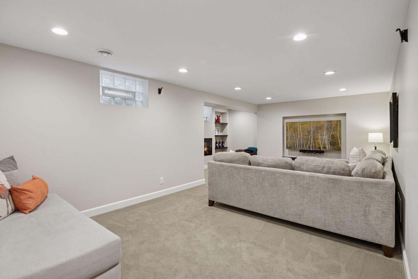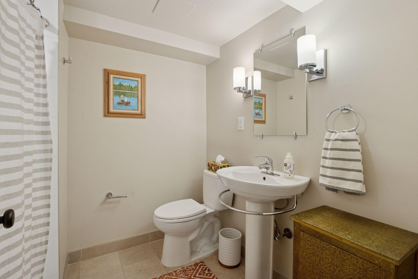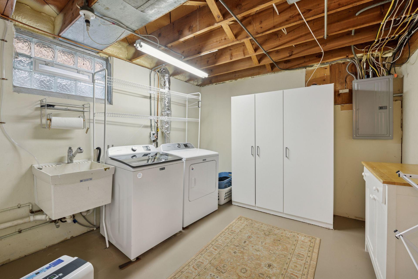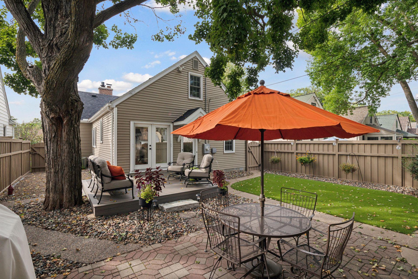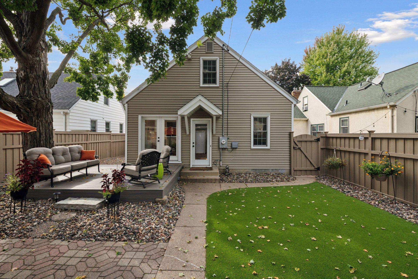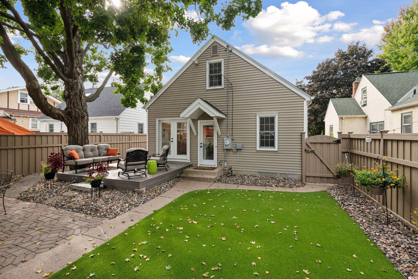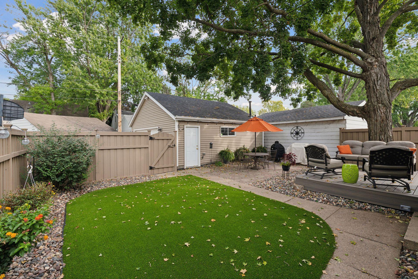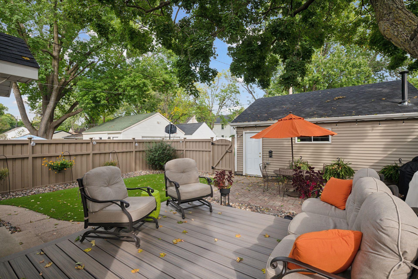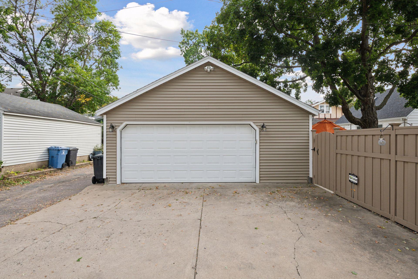
Property Listing
Description
Stunning Kenny Neighborhood Home – Move-In Ready! Discover this impeccable gem in the heart of the highly sought-after Kenny neighborhood, celebrated for its excellent schools, beautiful parks, and convenient access to Minnehaha Creek and shopping. Set on a charming block, the curb appeal impresses immediately with newer siding, windows, and shingles. Inside, the main floor boasts a warm gas fireplace and original oak hardwood floors. The living room flows seamlessly into the dining area and a custom kitchen, remodeled with high-end finishes including quartz countertops, a stylish tiled backsplash, and upgraded appliances—featuring an induction stove. The kitchen is bright and inviting, with a patio door leading to a private backyard oasis complete with a new composite deck, fresh landscaping, and a fully fenced yard—perfect for entertaining! The main floor offers spacious bedrooms, one currently used as an office. Upstairs, the expansive upper level provides endless possibilities, including space for a future primary suite. The lower level nearly steals the show with its impressive design, creating a cozy retreat ideal for movie nights and relaxation. Finished with exceptional attention to detail throughout, this home is truly one-of-a-kind—ready for you to move in and enjoy! See supplements for list of items owners have upgraded.Property Information
Status: Active
Sub Type: ********
List Price: $599,000
MLS#: 6804768
Current Price: $599,000
Address: 5629 Emerson Avenue S, Minneapolis, MN 55419
City: Minneapolis
State: MN
Postal Code: 55419
Geo Lat: 44.900574
Geo Lon: -93.2943
Subdivision: South Lynnhurst Park
County: Hennepin
Property Description
Year Built: 1942
Lot Size SqFt: 5227.2
Gen Tax: 7023
Specials Inst: 0
High School: ********
Square Ft. Source:
Above Grade Finished Area:
Below Grade Finished Area:
Below Grade Unfinished Area:
Total SqFt.: 2398
Style: Array
Total Bedrooms: 3
Total Bathrooms: 2
Total Full Baths: 1
Garage Type:
Garage Stalls: 2
Waterfront:
Property Features
Exterior:
Roof:
Foundation:
Lot Feat/Fld Plain: Array
Interior Amenities:
Inclusions: ********
Exterior Amenities:
Heat System:
Air Conditioning:
Utilities:


