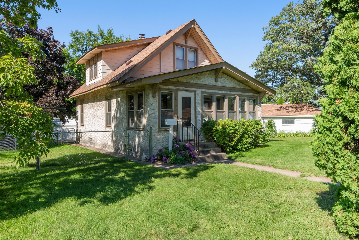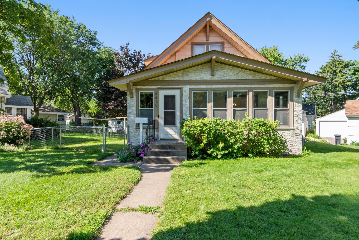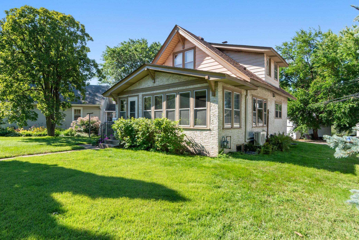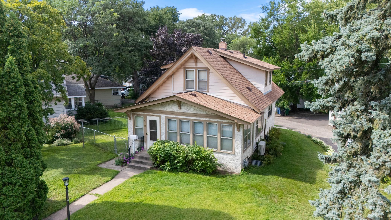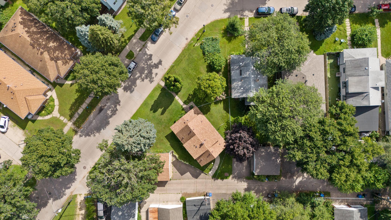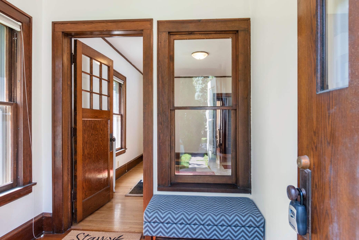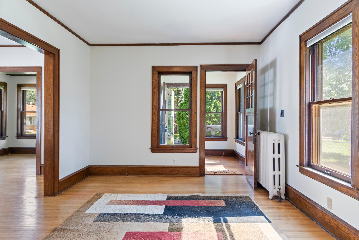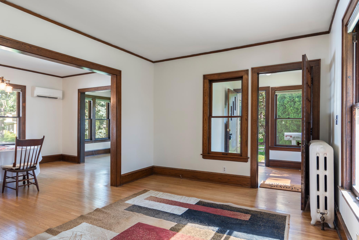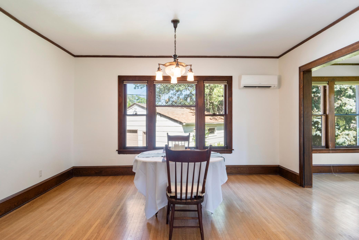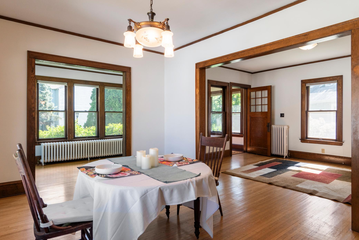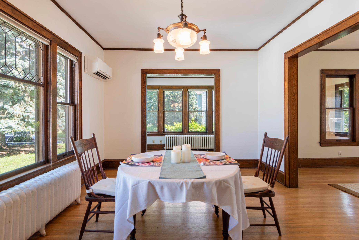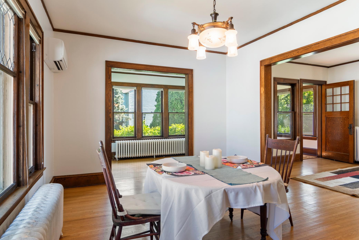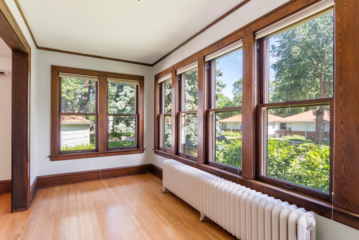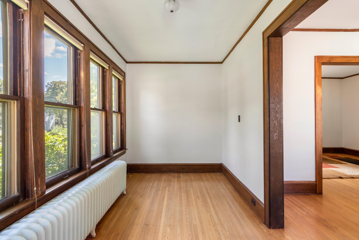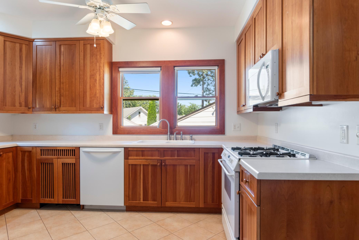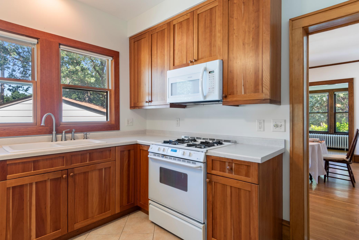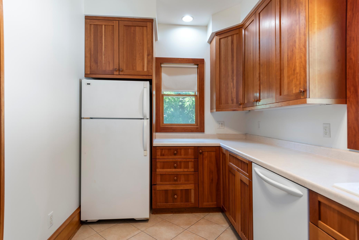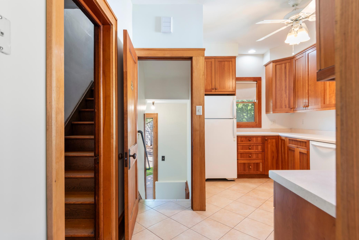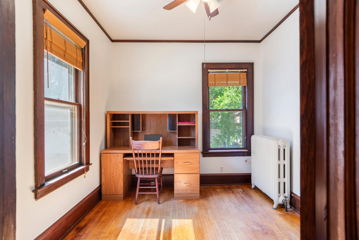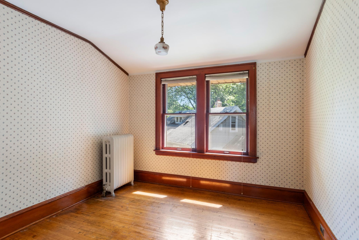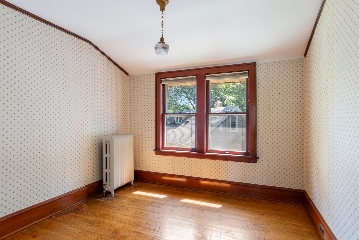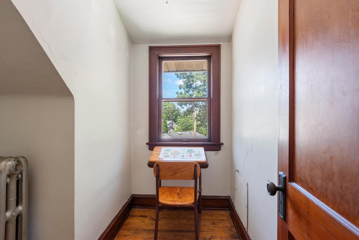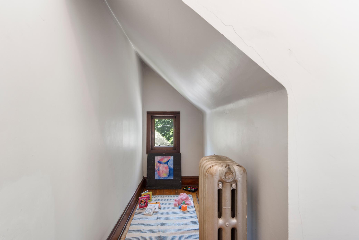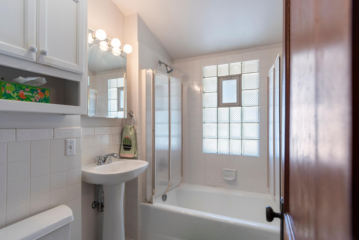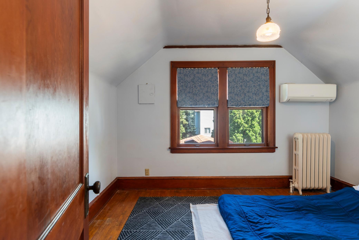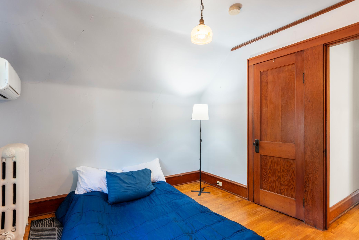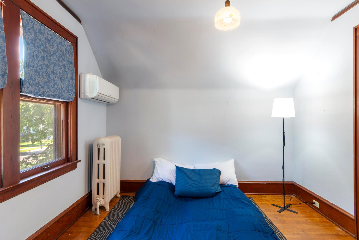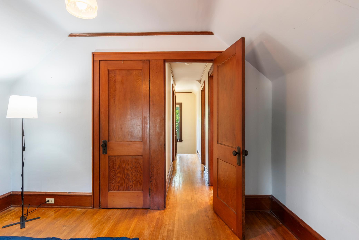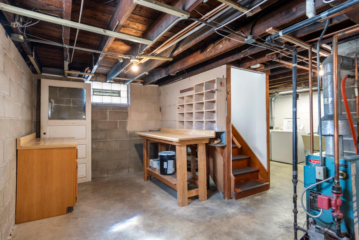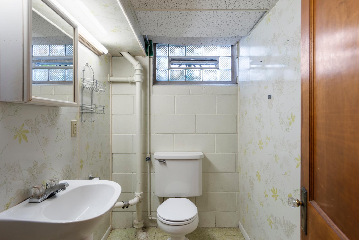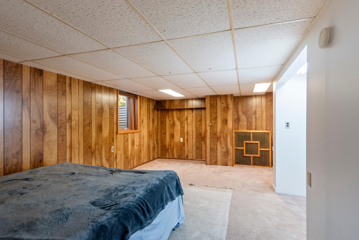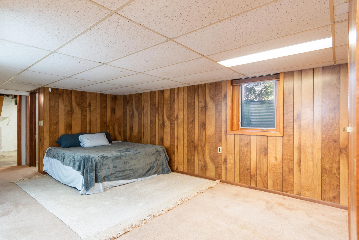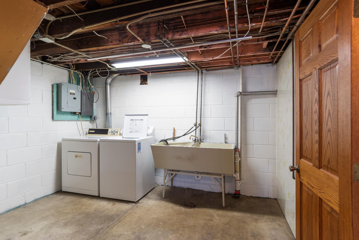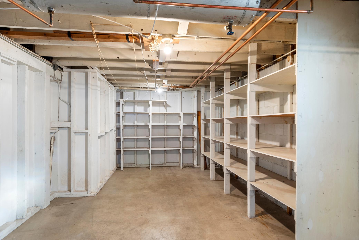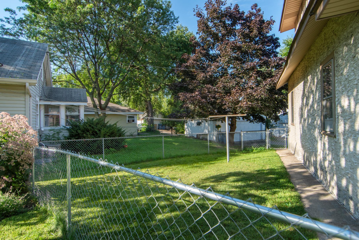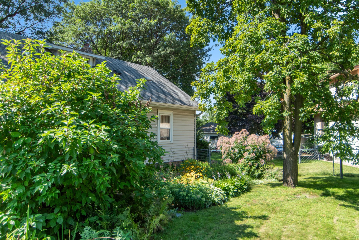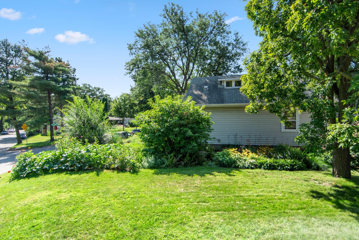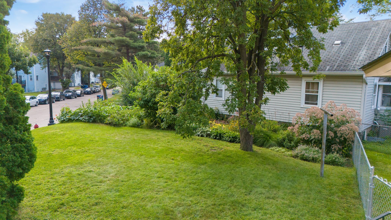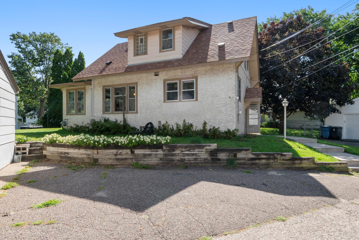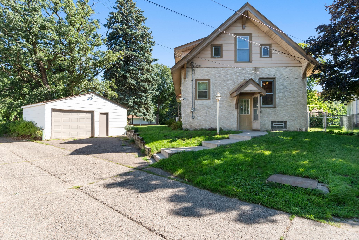
Property Listing
Description
This unique house is situated on a large lot. Discover the perfect blend of classic comfort, space, and location in this inviting 4-bedroom, 2-bath home set in the heart of the Southeast Como neighborhood. This home features a welcoming foyer, a living room, a sunroom, an elegant dining room, a bedroom/office, and a renovated kitchen on the main level. The upper level features two additional bedrooms, a full bathroom, and a flexible space that can be utilized as a playroom, extra storage, or any other purpose that suits your needs. Classic finishes include hardwood floors throughout and original stained framing and doors. Enjoy the flexibility of a newer, partially finished basement with extra storage or workshop space, a laundry area with a washer and dryer, a half-bath, and a lower-level bedroom with a walk-in closet, all providing added living space. The foundation is also newer. A detached 1-car garage with off-street parking is available. If you have or want a dog, a partially fenced yard is available for your furry friend's delight. While your pet is having fun, you can garden in a well-established perennial garden. Just moments away is Southeast Como’s vibrant business district—featuring coffee shops, restaurants, and everyday essentials. With easy bike and transit access, and walking distance to the U of MN, the neighborhood is truly connected to everything Minneapolis and its nearby neighbor, Saint Paul. Please, no investors.Property Information
Status: Active
Sub Type: ********
List Price: $310,000
MLS#: 6804693
Current Price: $310,000
Address: 2418 Cole Avenue SE, Minneapolis, MN 55414
City: Minneapolis
State: MN
Postal Code: 55414
Geo Lat: 44.985461
Geo Lon: -93.218307
Subdivision: Cole & Weeks Add
County: Hennepin
Property Description
Year Built: 1922
Lot Size SqFt: 7840.8
Gen Tax: 5277
Specials Inst: 0
High School: ********
Square Ft. Source:
Above Grade Finished Area:
Below Grade Finished Area:
Below Grade Unfinished Area:
Total SqFt.: 2273
Style: Array
Total Bedrooms: 4
Total Bathrooms: 2
Total Full Baths: 1
Garage Type:
Garage Stalls: 1
Waterfront:
Property Features
Exterior:
Roof:
Foundation:
Lot Feat/Fld Plain: Array
Interior Amenities:
Inclusions: ********
Exterior Amenities:
Heat System:
Air Conditioning:
Utilities:


