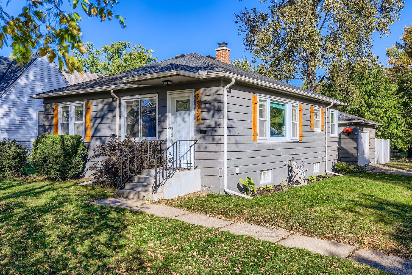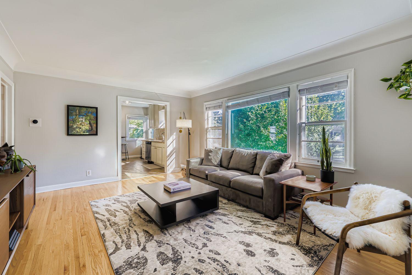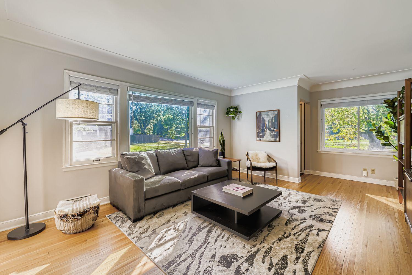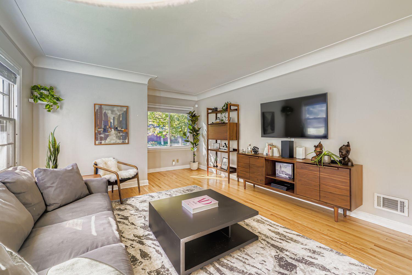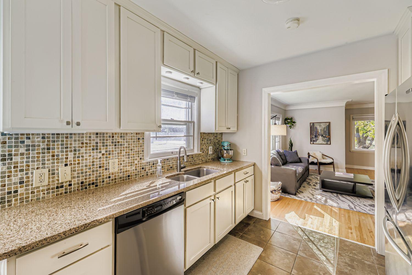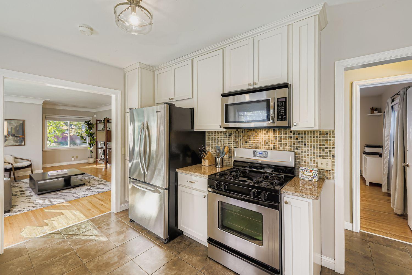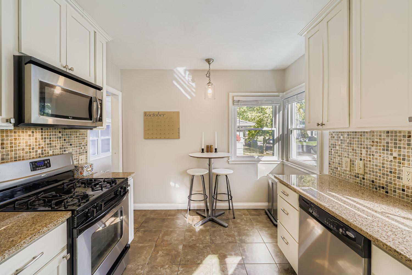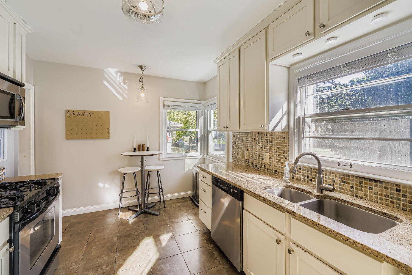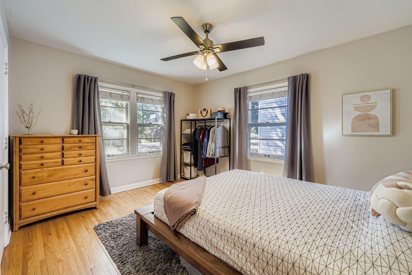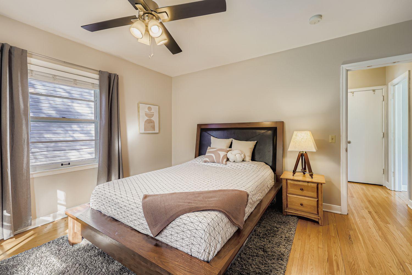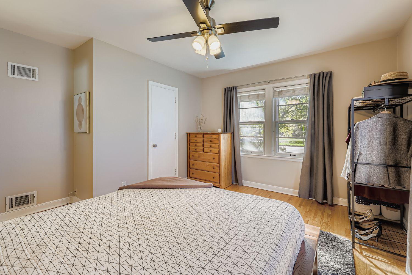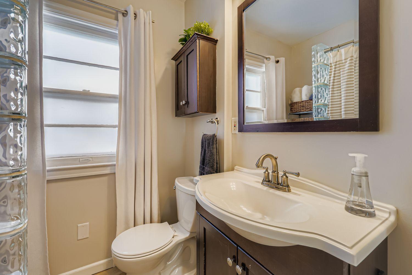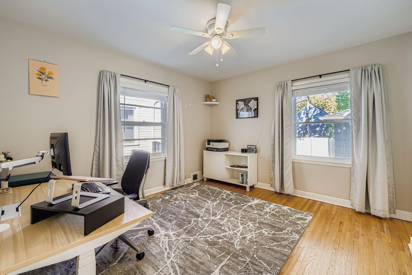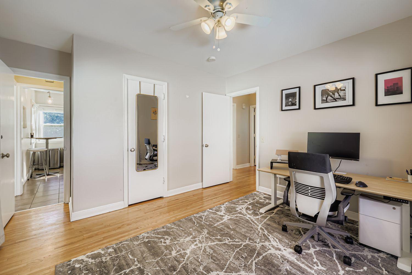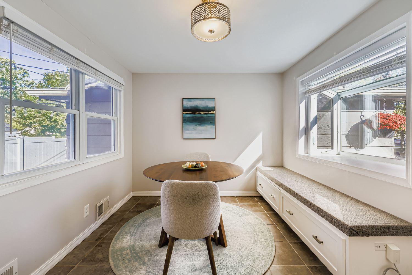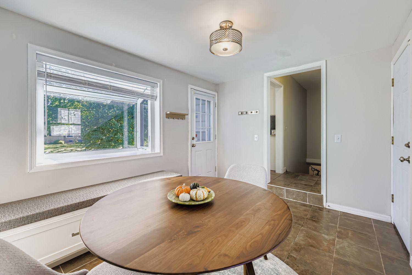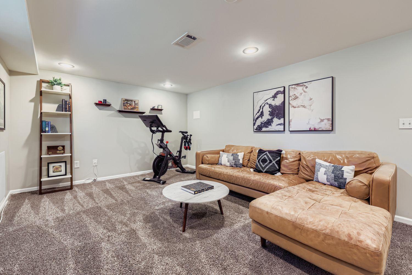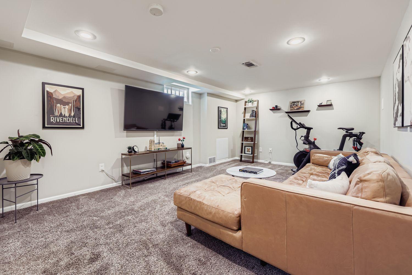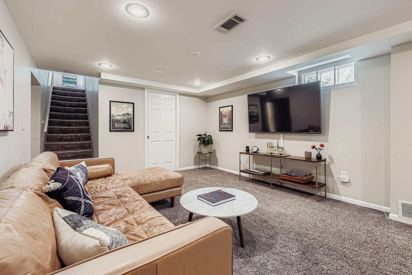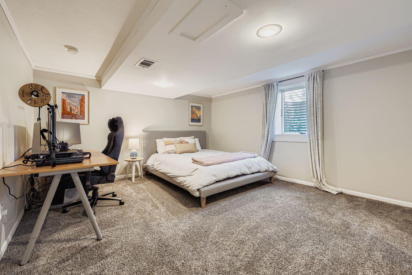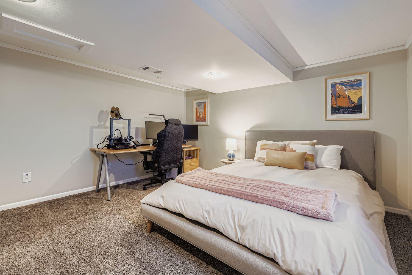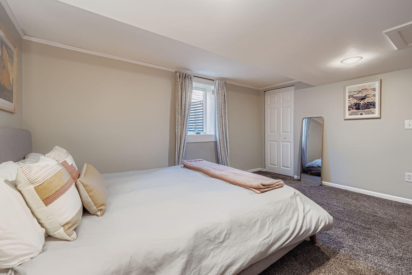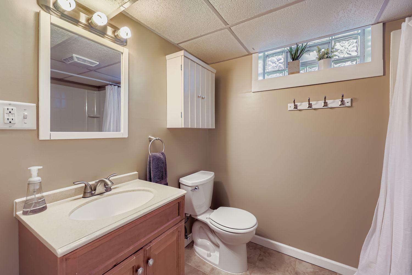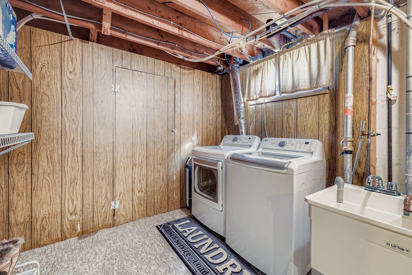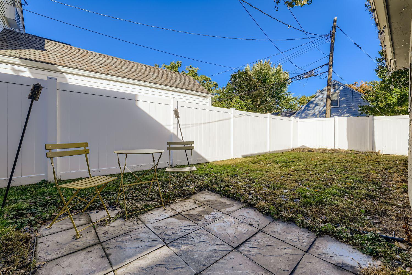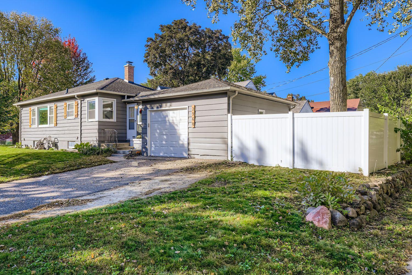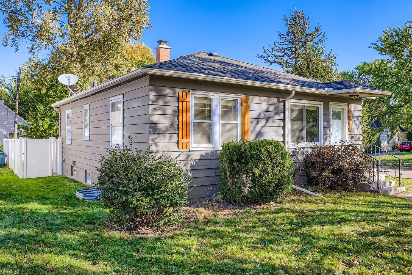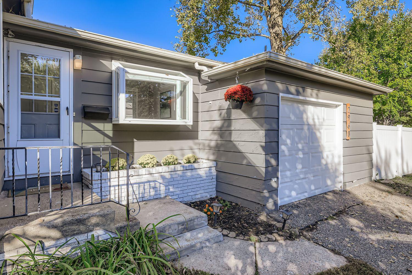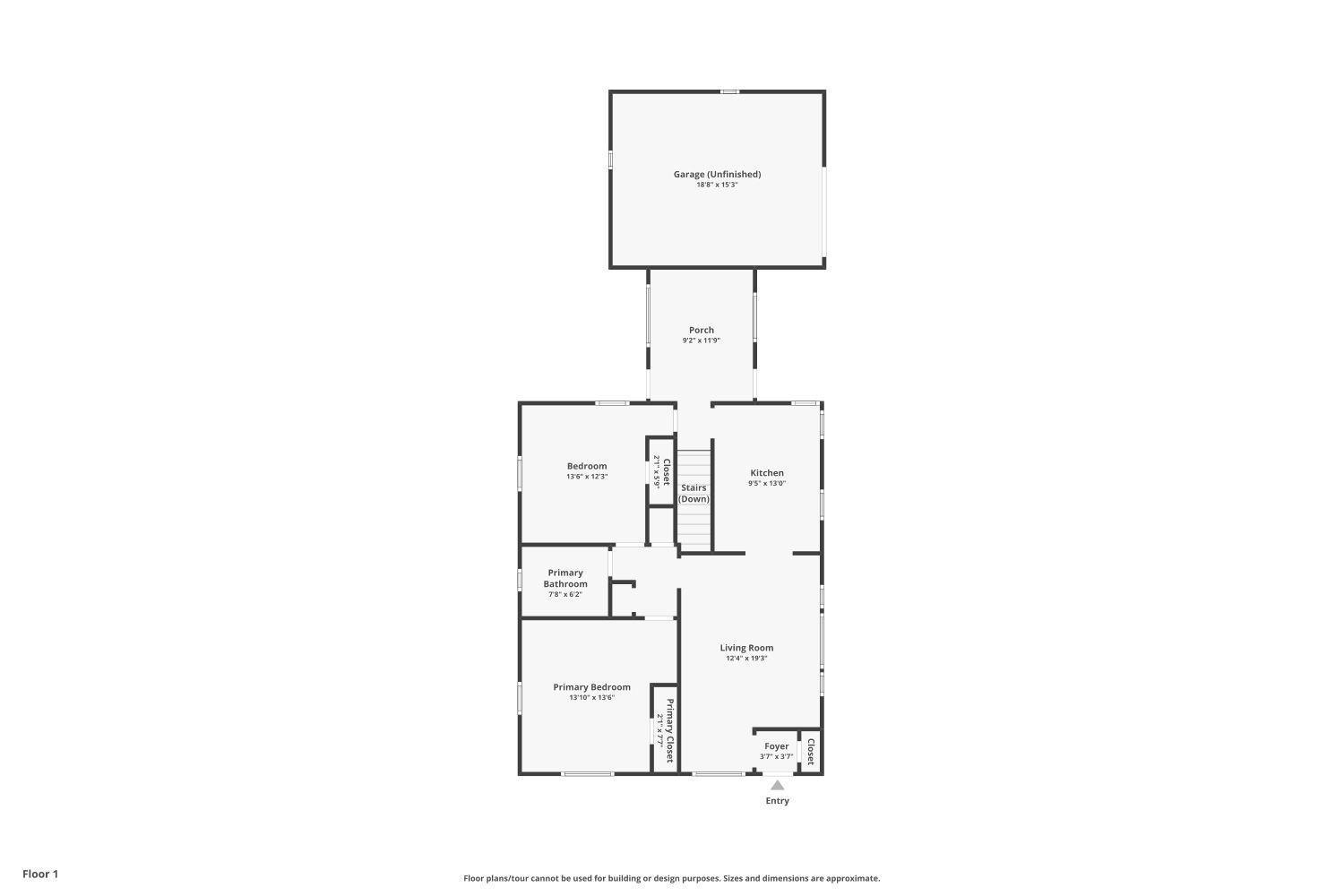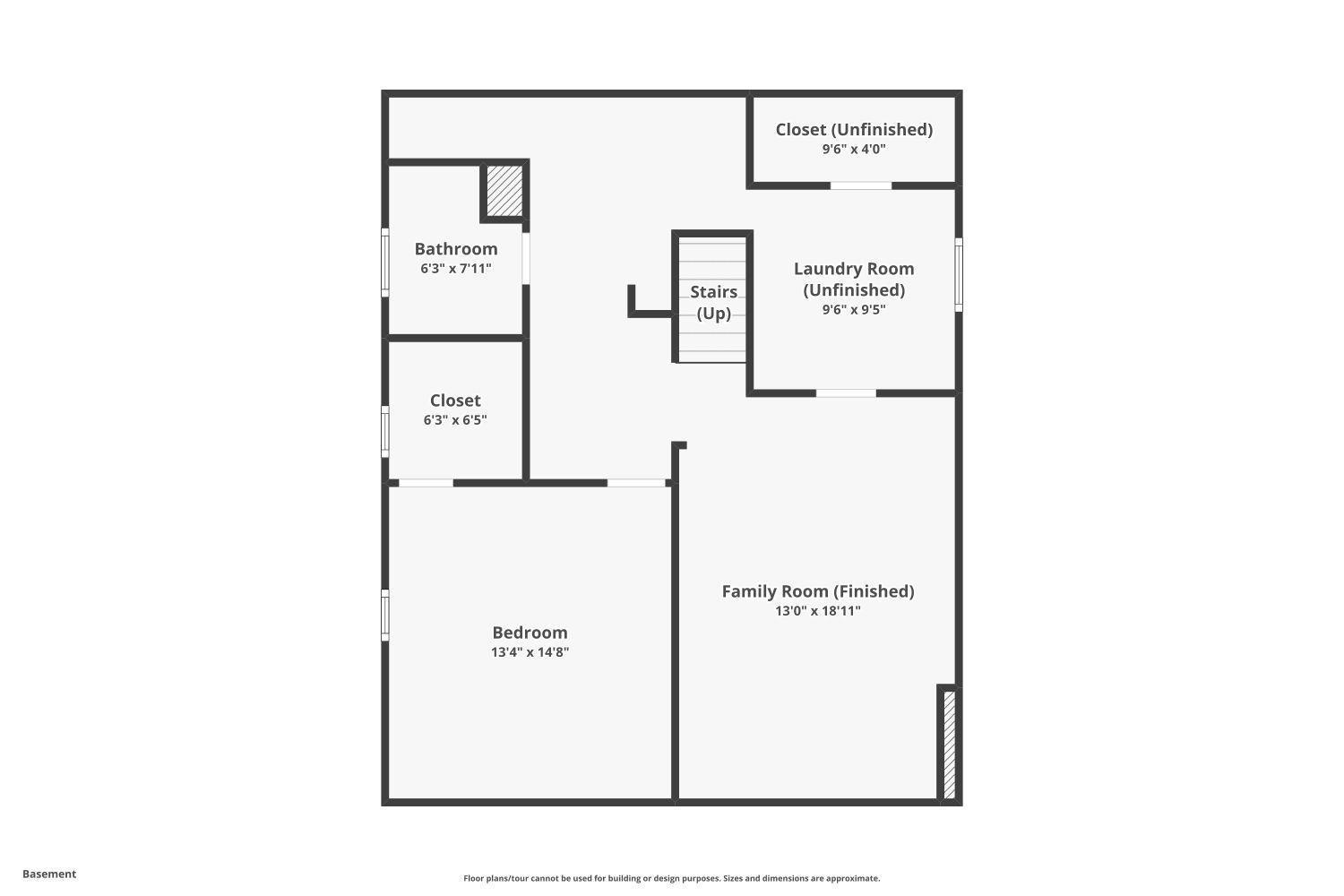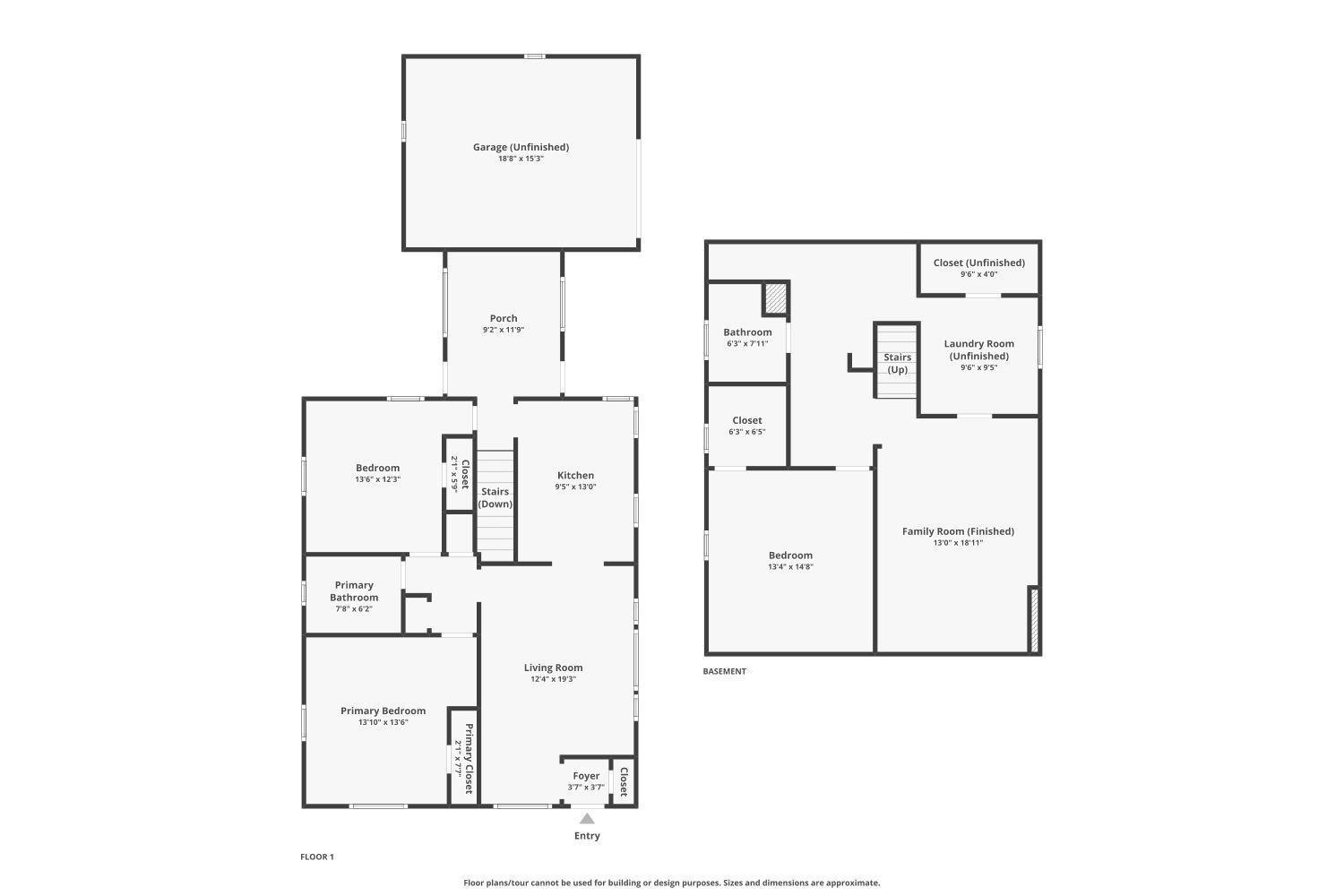
Property Listing
Description
Welcome to your new home featuring hardwood floors, sunlit spaces and a fantastic fenced backyard. As you enter the home, you'll notice the hardwood floors gleaming in the sunlight! The living room is the perfect place for gathering with friends and family. Easy access to the kitchen ensures the chef of the family will still be able to participate in the festivities! Kitchen features include ample cabinet space, stainless appliances, beautiful backsplash and an eat in space for quick meals. Two bedrooms on the main level also feature large windows! A full bath and bonus room (labeled 'porch' on the floor plan) round out the main level. The bonus room is the perfect space for a dining room, sitting area or whatever your needs are! The lower level features a spacious family room that extends your entertaining or relaxation space. The third bedroom is the largest in the home and can be utilized in a multitude of ways - bedroom, home office, workout space, the possibilities are endless! A 3/4 bath and laundry room - with new washer and dryer - complete the lower level. Out back, you have a patio in your fully privacy fenced backyard. This is a great space to run and play! Updates to the home include: new washer and dryer, new water heater and softener, master valve shutoff replaced, new masonry on the chimney and breezeway steps, new front door (Minnetonka Blvd side), custom closet system in primary bedroom, new Aprilaire system and Nest thermostat. Your new home is ideally located - close to major highways that can get you wherever you need to go, lively night life, fantastic restaurants and so much more!Property Information
Status: Active
Sub Type: ********
List Price: $415,000
MLS#: 6803894
Current Price: $415,000
Address: 2960 Zarthan Avenue S, Minneapolis, MN 55416
City: Minneapolis
State: MN
Postal Code: 55416
Geo Lat: 44.949697
Geo Lon: -93.354623
Subdivision: Park Manor
County: Hennepin
Property Description
Year Built: 1948
Lot Size SqFt: 6098.4
Gen Tax: 5386
Specials Inst: 0
High School: ********
Square Ft. Source:
Above Grade Finished Area:
Below Grade Finished Area:
Below Grade Unfinished Area:
Total SqFt.: 1907
Style: Array
Total Bedrooms: 3
Total Bathrooms: 2
Total Full Baths: 1
Garage Type:
Garage Stalls: 1
Waterfront:
Property Features
Exterior:
Roof:
Foundation:
Lot Feat/Fld Plain:
Interior Amenities:
Inclusions: ********
Exterior Amenities:
Heat System:
Air Conditioning:
Utilities:


