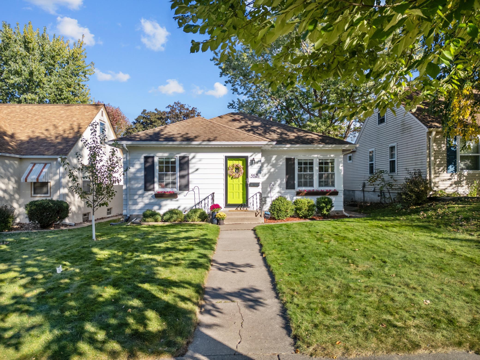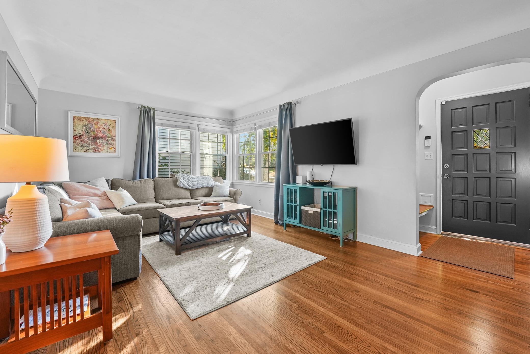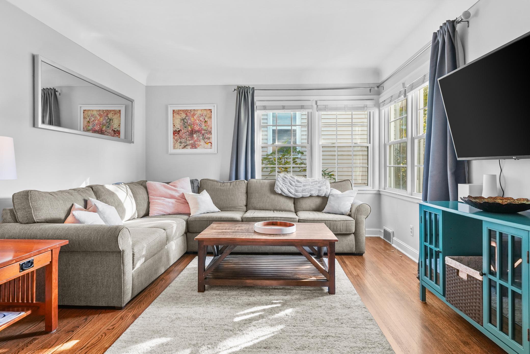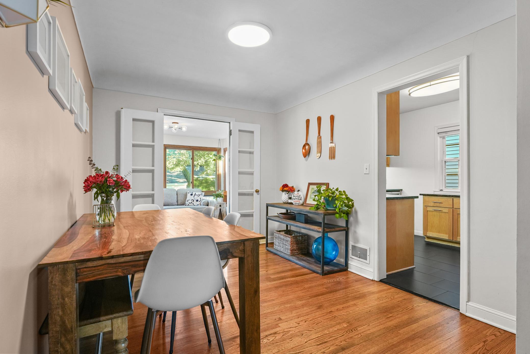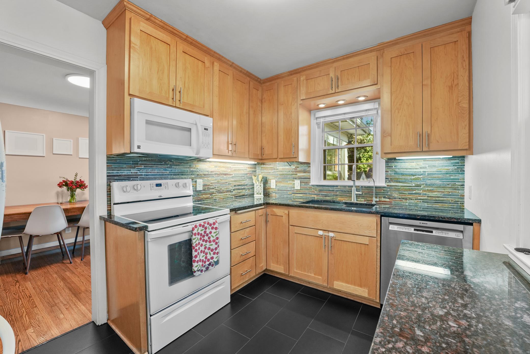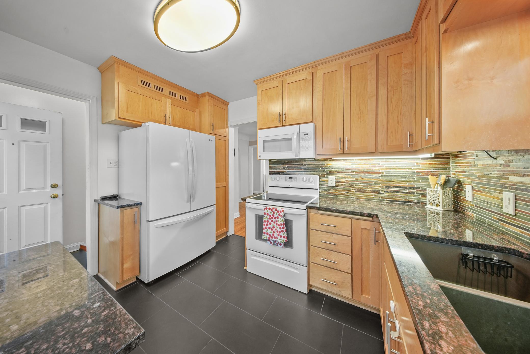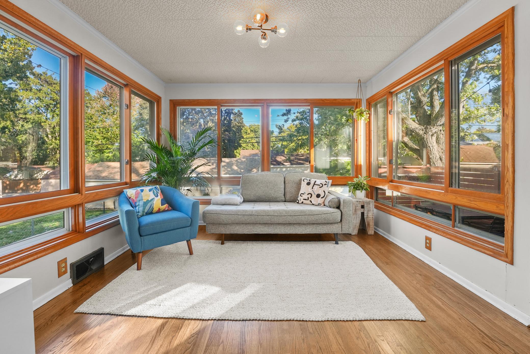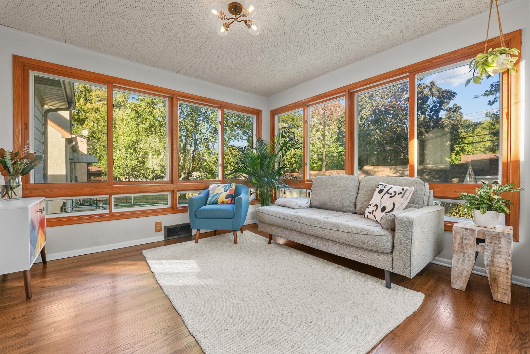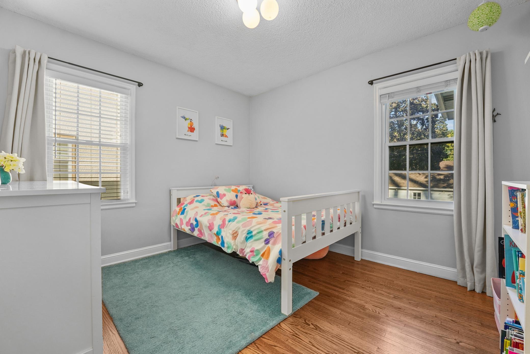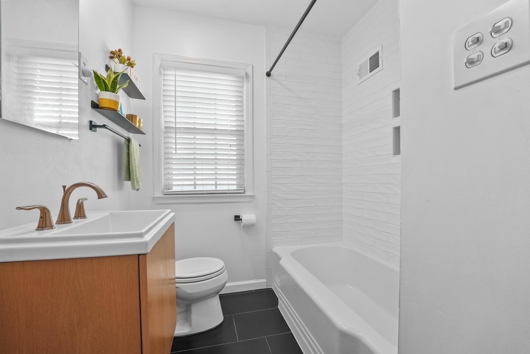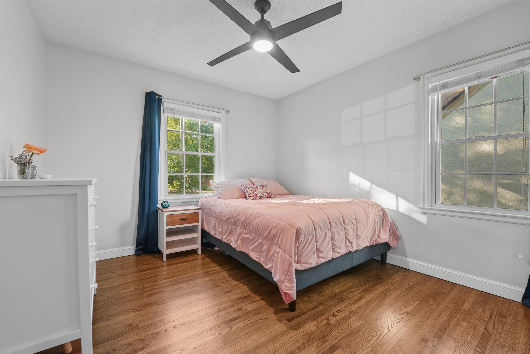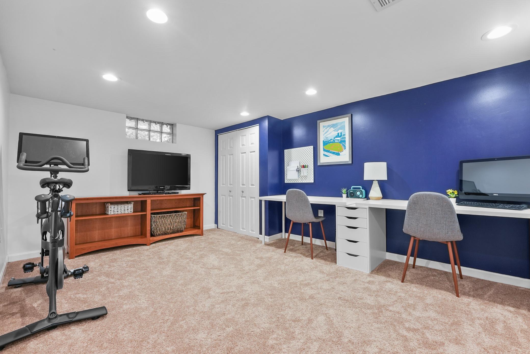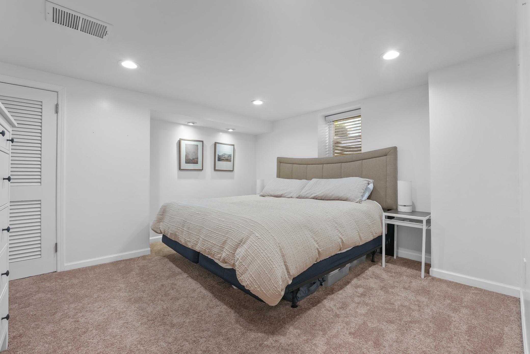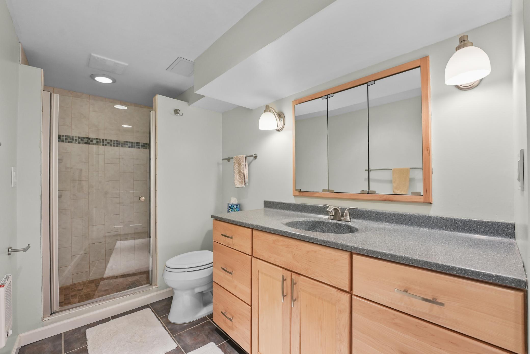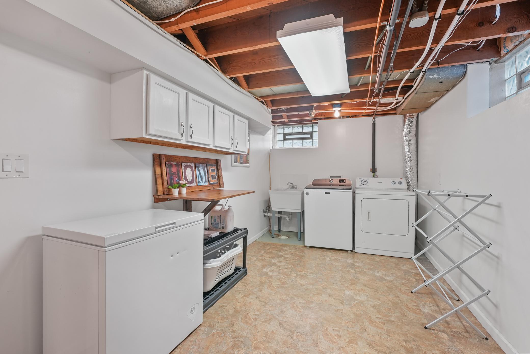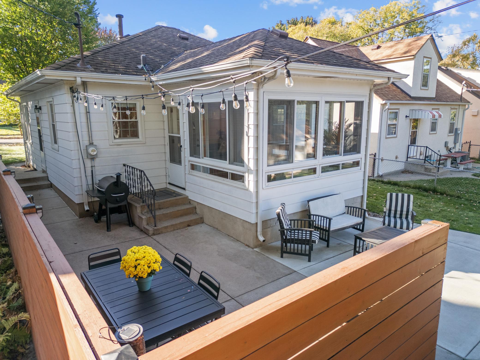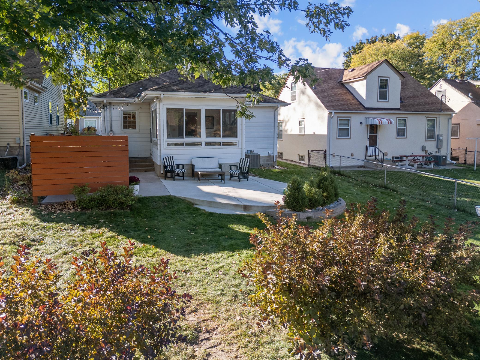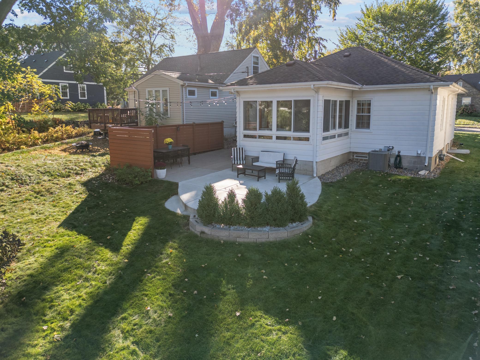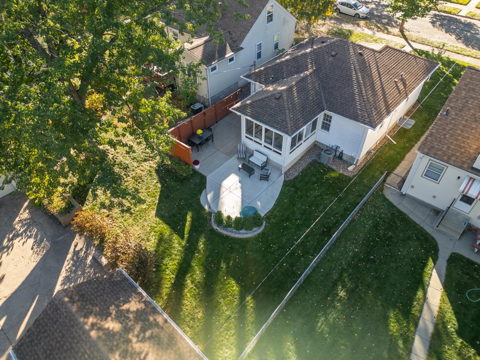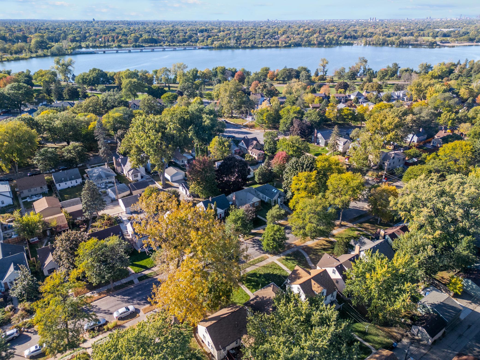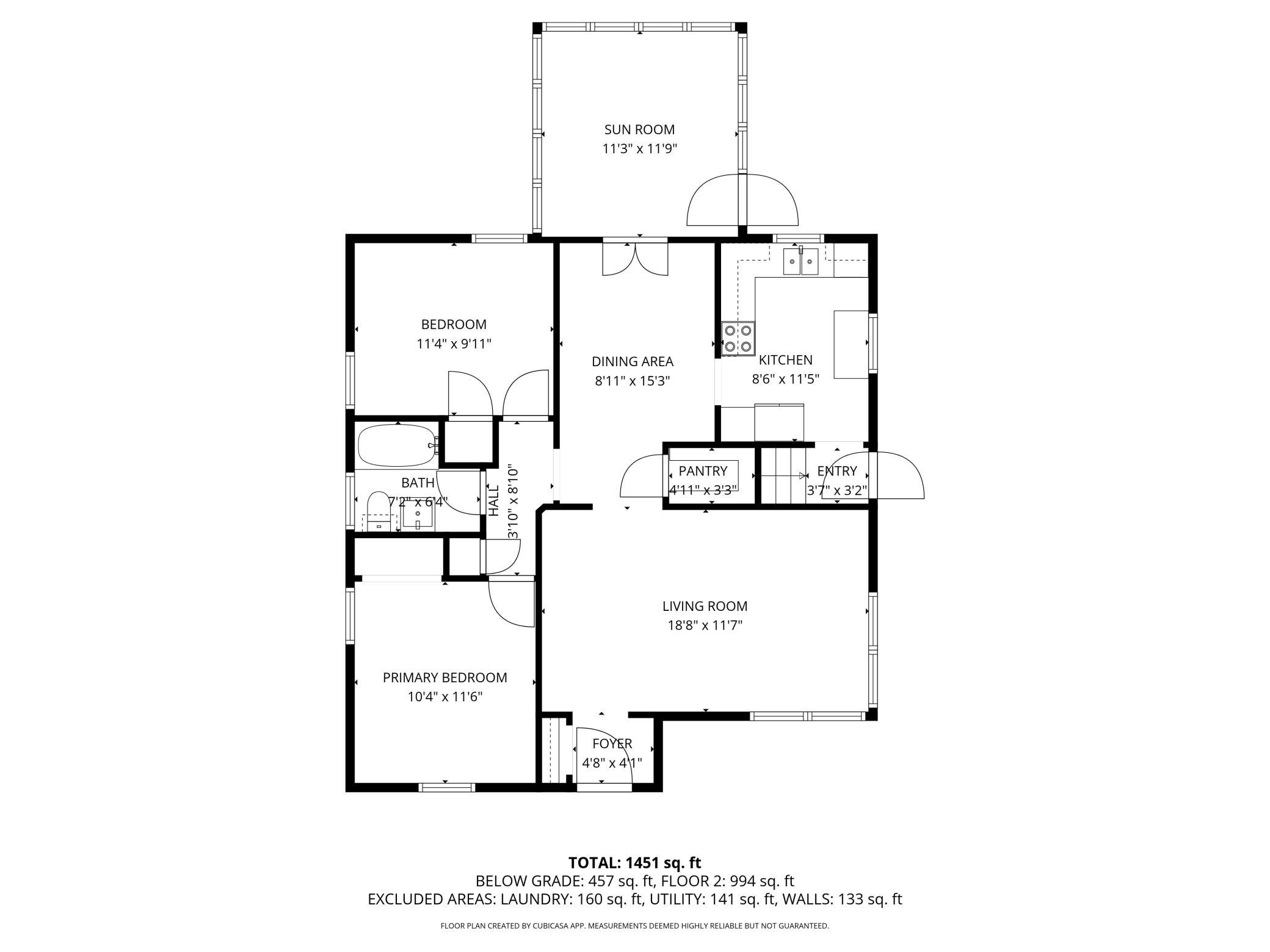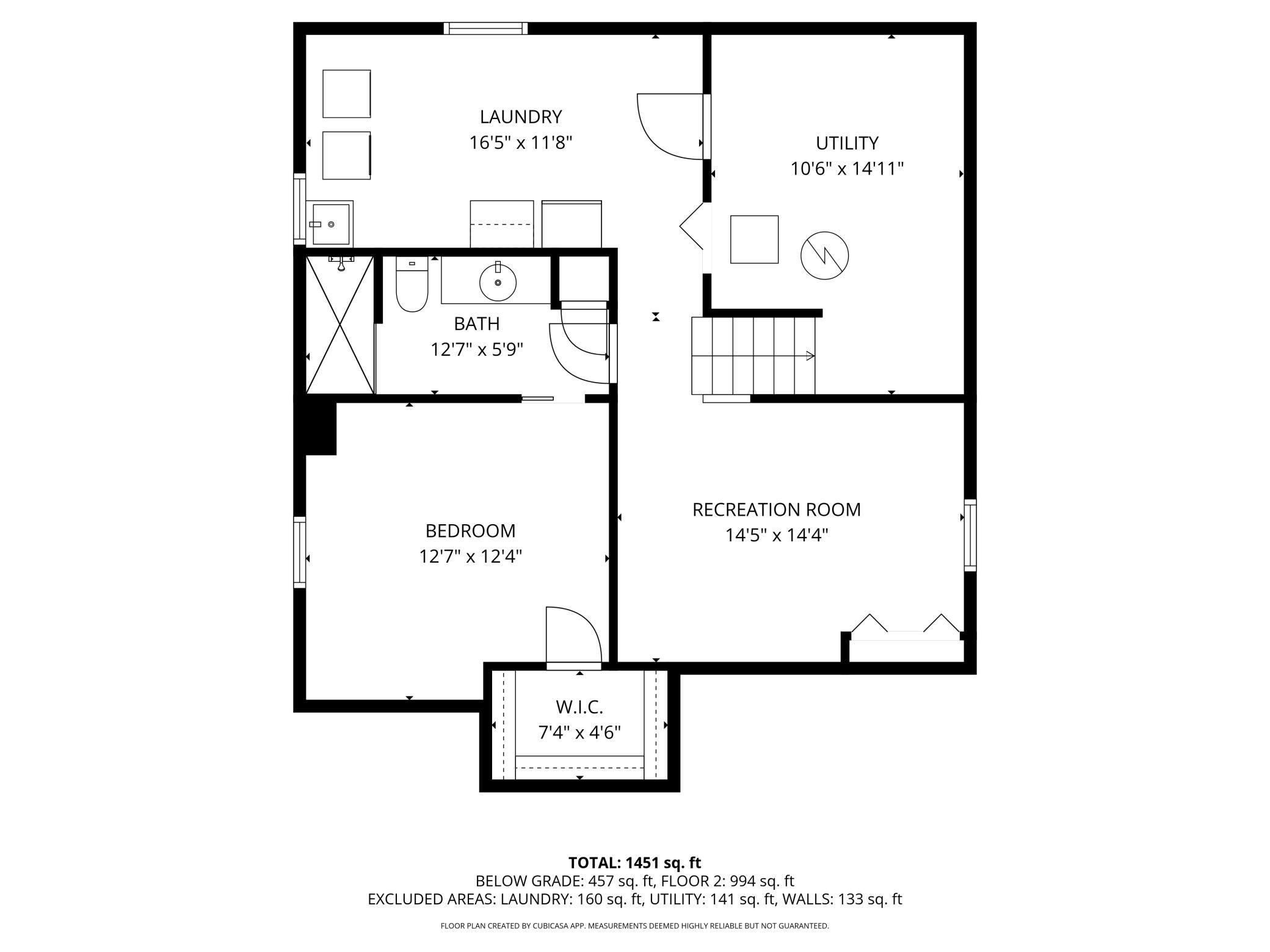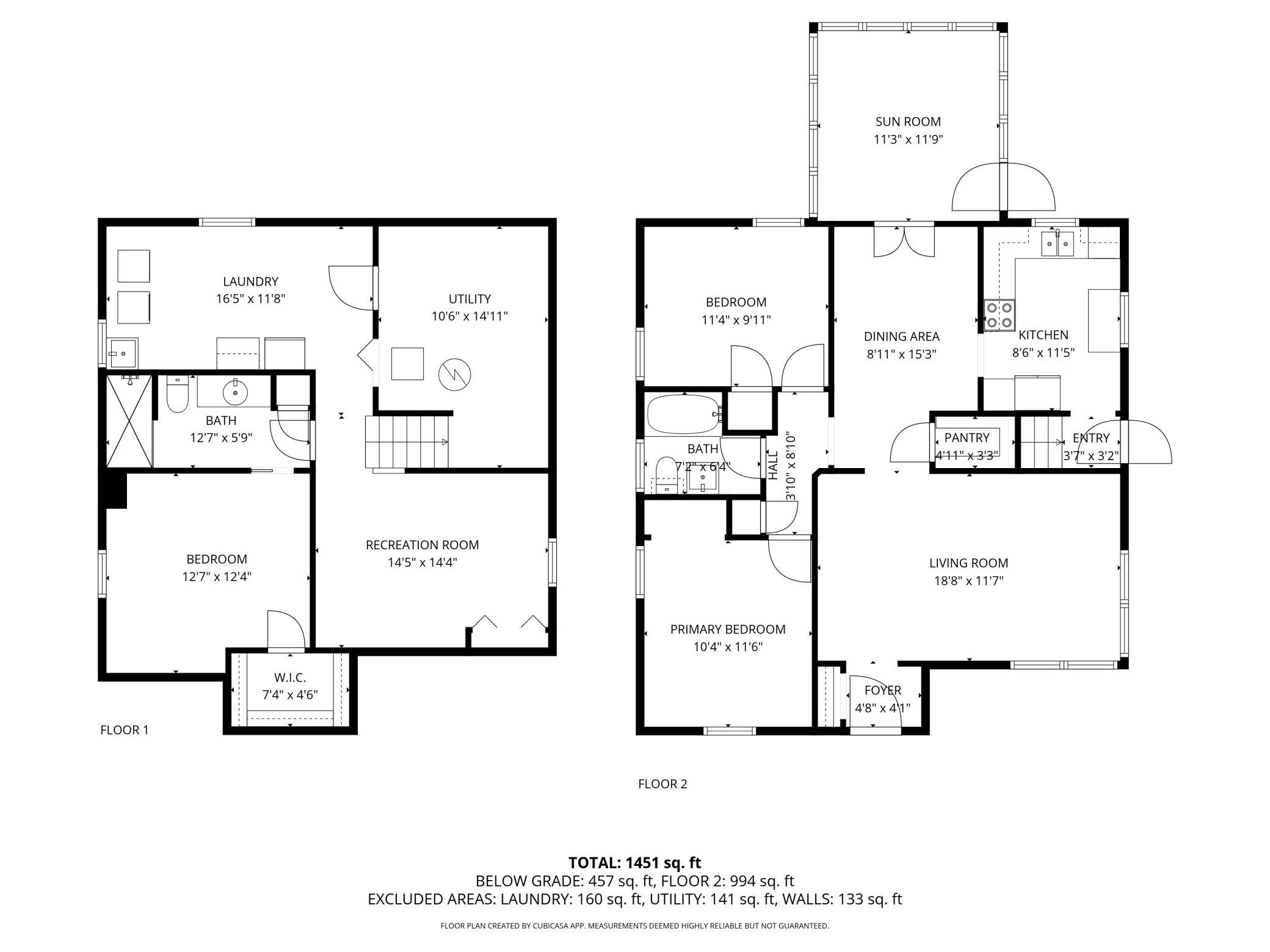
Property Listing
Description
Experience the perfect blend of urban convenience and natural beauty in this impeccably maintained 3-bedroom, 2-bath rambler, ideally situated in one of Minneapolis’ most desirable neighborhoods. Just a short walk from both Lake Nokomis and Lake Hiawatha, this home offers unmatched access to trails, parks, dining, and vibrant community events year-round. Inside, timeless architectural details abound—arched doorways, coved ceilings, custom millwork, and elegant six-panel doors. Beautiful hardwood and tile flooring flow throughout the main level. The updated kitchen is a standout, featuring flat-panel maple cabinetry, granite countertops, and a sleek slate tile backsplash—offering both style and function for the modern cook. Enjoy meals in the formal dining room, unwind in the light-filled four-season porch through classic French doors, or gather in the cozy living room. The spacious lower level boasts a large family room and recreation space—perfect for entertaining or quiet evenings at home. The downstairs offers a living space, as well as a primary suite. The bathroom has recently been renovated, and it will not disappoint! This home blends character, comfort, and location in one compelling package. Don’t miss your opportunity—schedule a private showing today!Property Information
Status: Active
Sub Type: ********
List Price: $424,900
MLS#: 6803681
Current Price: $424,900
Address: 5521 24th Avenue S, Minneapolis, MN 55417
City: Minneapolis
State: MN
Postal Code: 55417
Geo Lat: 44.902789
Geo Lon: -93.237067
Subdivision: Nokomis South Park Addn to Mpl
County: Hennepin
Property Description
Year Built: 1950
Lot Size SqFt: 4791.6
Gen Tax: 4570
Specials Inst: 0
High School: ********
Square Ft. Source:
Above Grade Finished Area:
Below Grade Finished Area:
Below Grade Unfinished Area:
Total SqFt.: 2328
Style: Array
Total Bedrooms: 3
Total Bathrooms: 2
Total Full Baths: 1
Garage Type:
Garage Stalls: 1
Waterfront:
Property Features
Exterior:
Roof:
Foundation:
Lot Feat/Fld Plain: Array
Interior Amenities:
Inclusions: ********
Exterior Amenities:
Heat System:
Air Conditioning:
Utilities:


