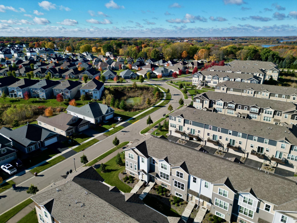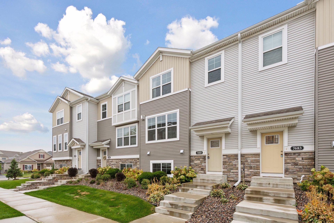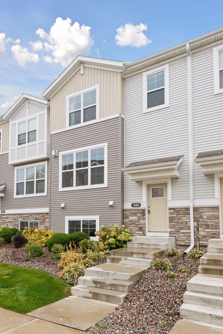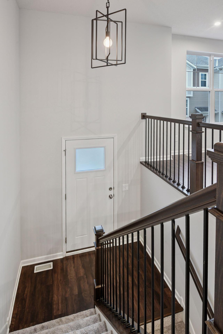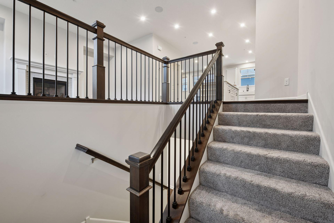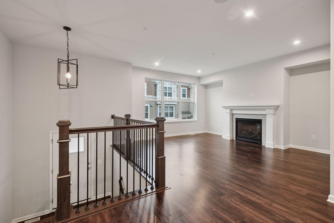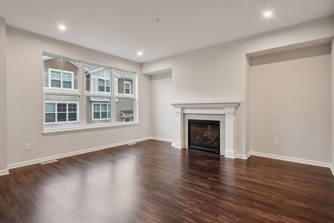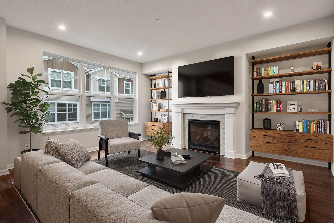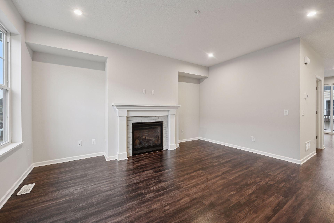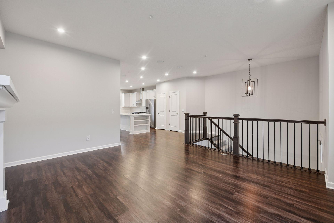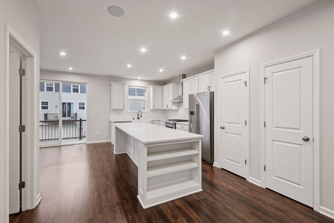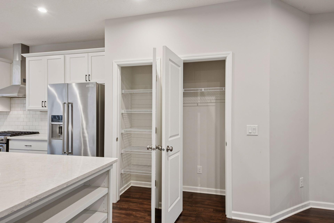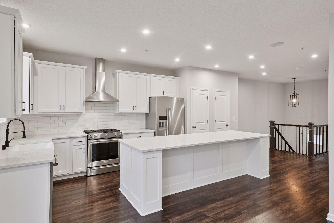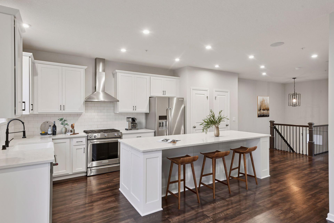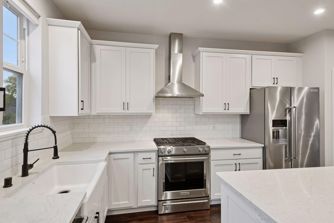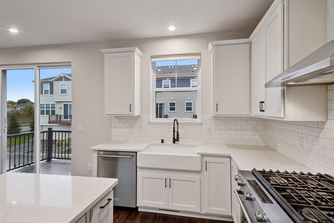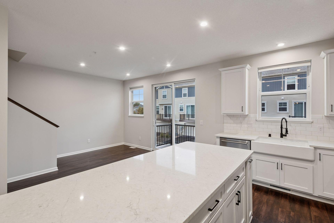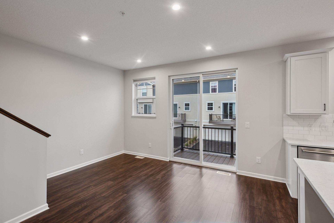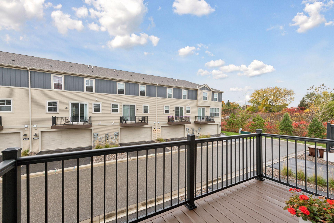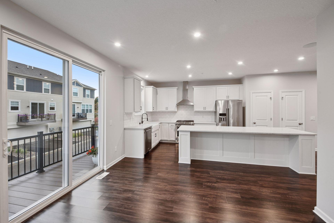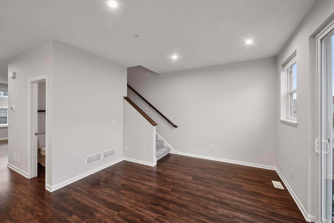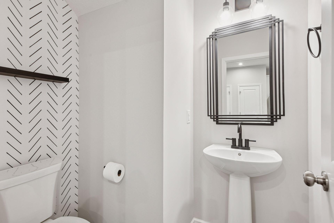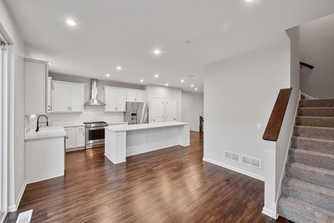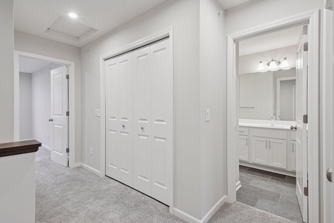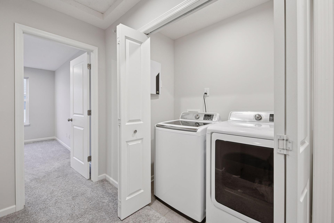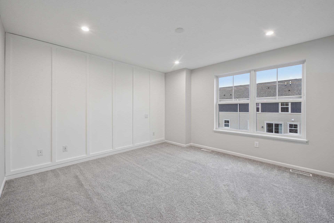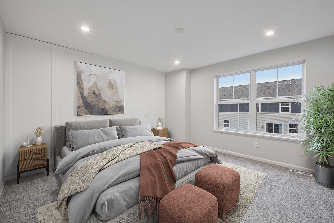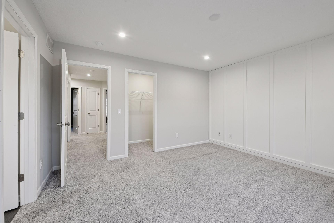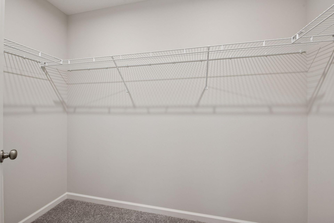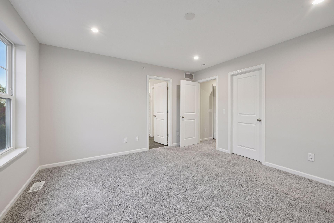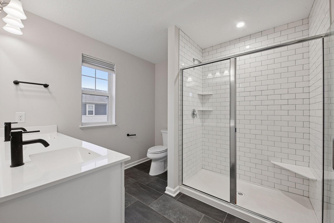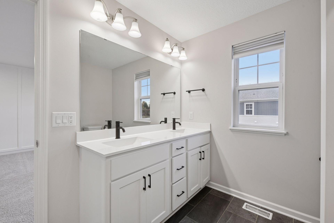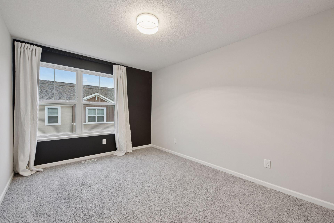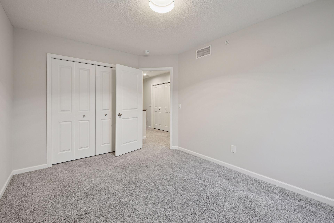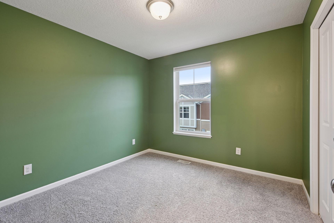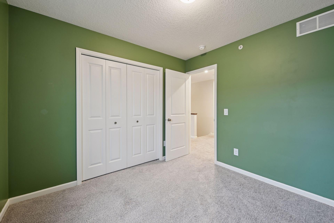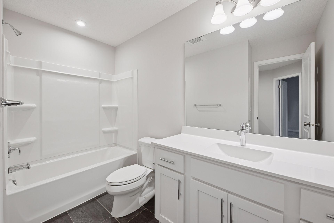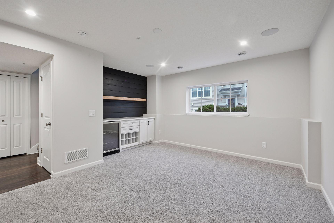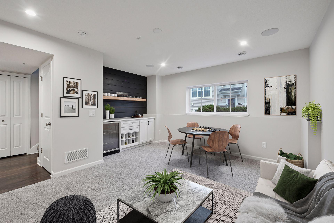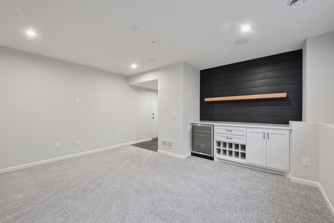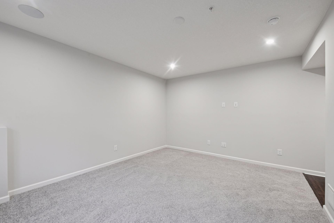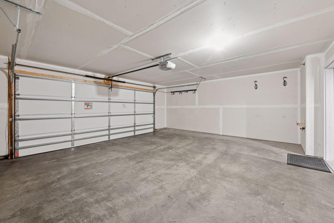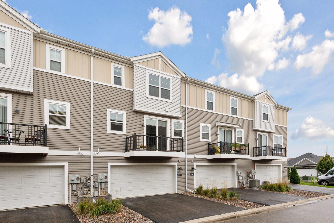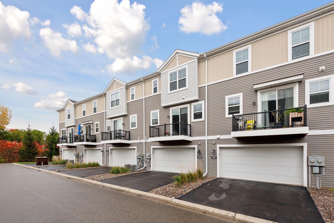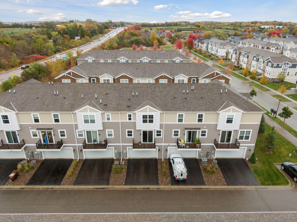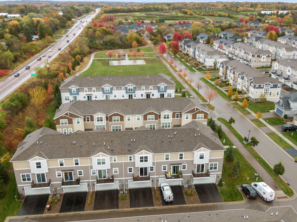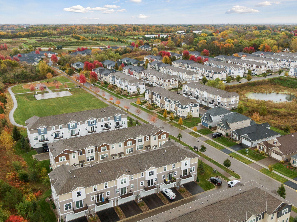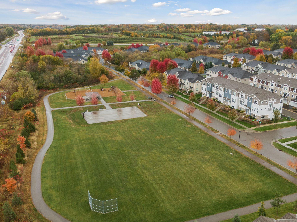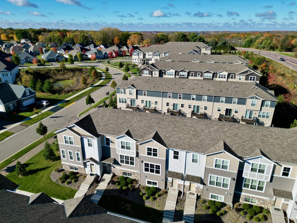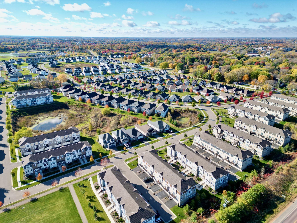
Property Listing
Description
Beautifully maintained townhome by M/I Homes in the sought-after Whispering Hills community of Victoria. Designed for both comfortable everyday living and effortless entertaining, this home features an open-concept main level with a bright living room that showcases oversized windows and a gas fireplace. The light and bright gourmet kitchen impresses with gleaming white countertops and subway tile backsplash, an oversized center island, and a farmhouse sink. A reach-in pantry provides ample storage, and KitchenAid appliances, including a gas range, add both function and style. An adjoining dining area opens to a private balcony, perfect for morning coffee or evening relaxation. Upstairs offers three spacious bedrooms, a convenient laundry area, and a light-filled primary suite with a walk-in closet. The finished lower level extends the living space with a versatile family room and a custom-built bar complete with a beverage cooler and wine storage. Additional highlights include an oversized two-car garage and access to neighborhood parks, trails, and nearby nature areas. Located within walking distance of a large grassy park and playground, and just minutes from downtown Victoria, the Minnesota Landscape Arboretum, Carver Park Reserve, and the Lake Minnetonka Regional Trail, this move-in-ready home offers a rare blend of comfort, style, and convenience.Property Information
Status: Active
Sub Type: ********
List Price: $379,000
MLS#: 6803603
Current Price: $379,000
Address: 7685 Anthony Point, Victoria, MN 55386
City: Victoria
State: MN
Postal Code: 55386
Geo Lat: 44.866449
Geo Lon: -93.643508
Subdivision: Whispering Hills
County: Carver
Property Description
Year Built: 2018
Lot Size SqFt: 1306.8
Gen Tax: 3816
Specials Inst: 0
High School: Eastern Carver County Schools
Square Ft. Source:
Above Grade Finished Area:
Below Grade Finished Area:
Below Grade Unfinished Area:
Total SqFt.: 1946
Style: Array
Total Bedrooms: 3
Total Bathrooms: 3
Total Full Baths: 1
Garage Type:
Garage Stalls: 2
Waterfront:
Property Features
Exterior:
Roof:
Foundation:
Lot Feat/Fld Plain: Array
Interior Amenities:
Inclusions: ********
Exterior Amenities:
Heat System:
Air Conditioning:
Utilities:


