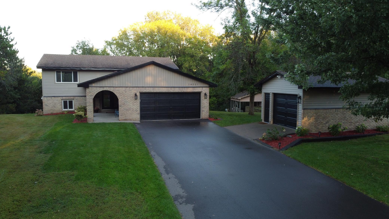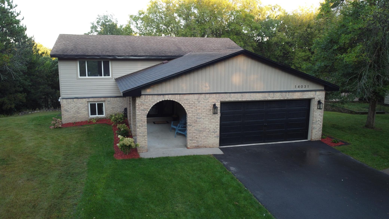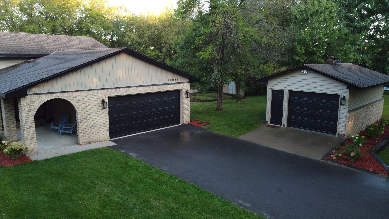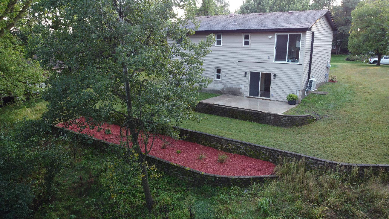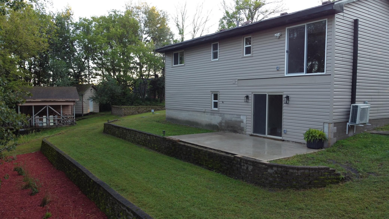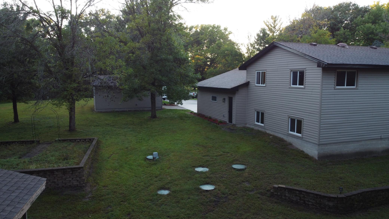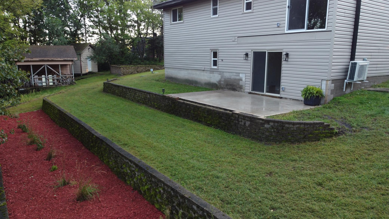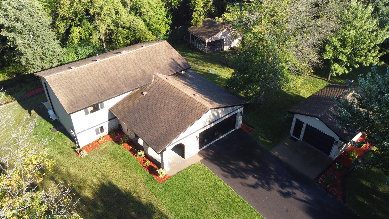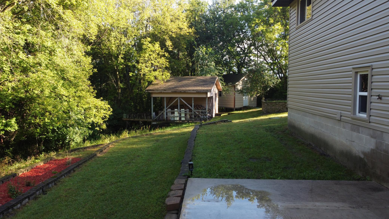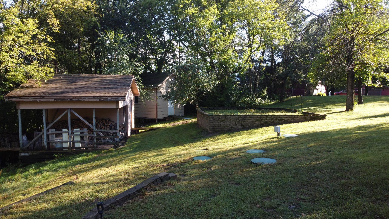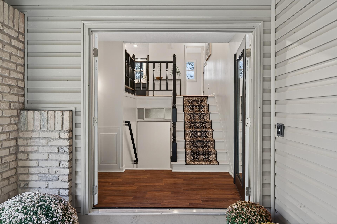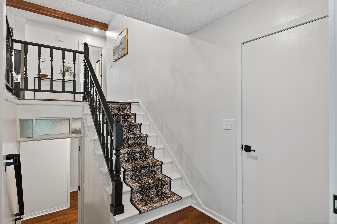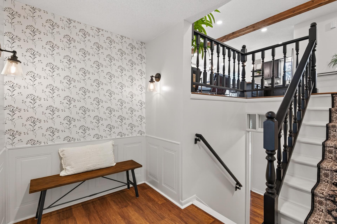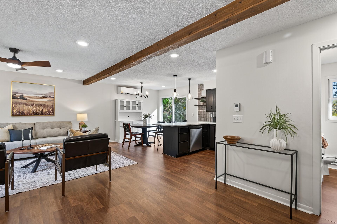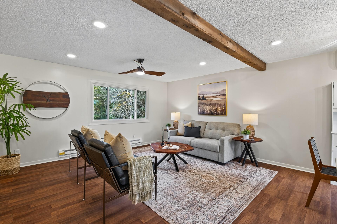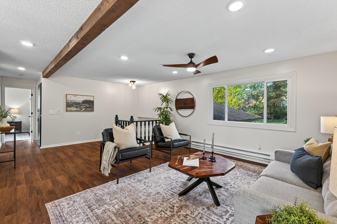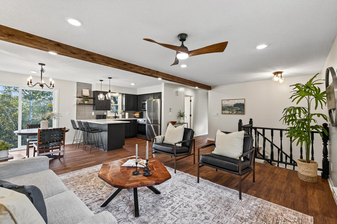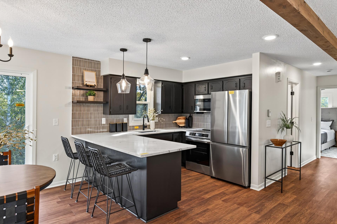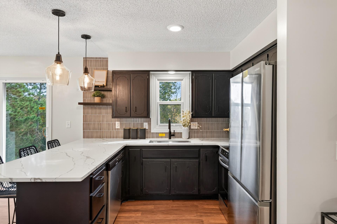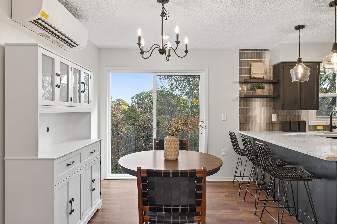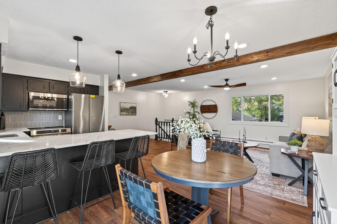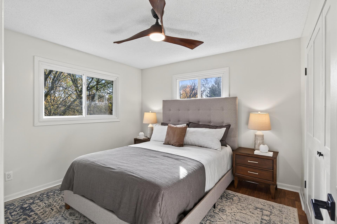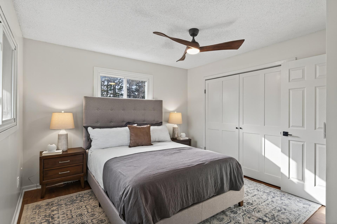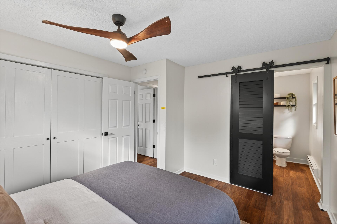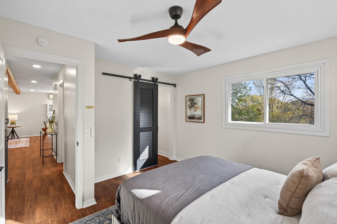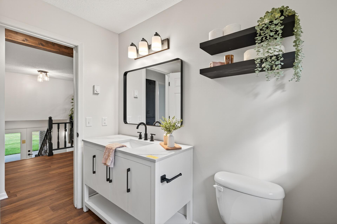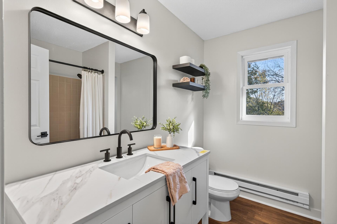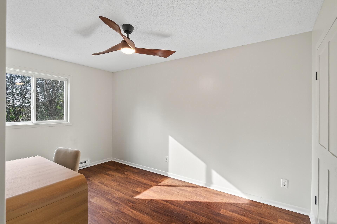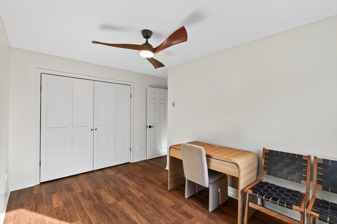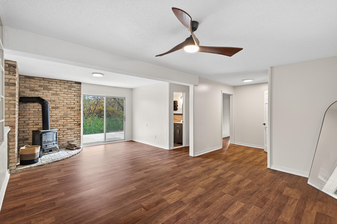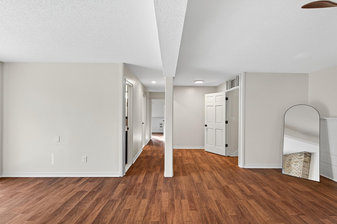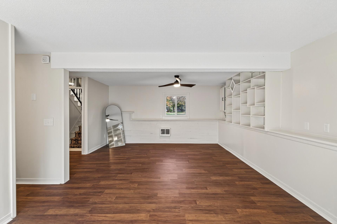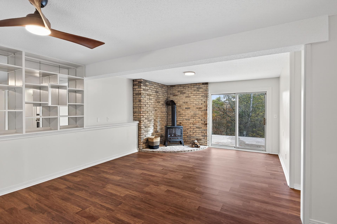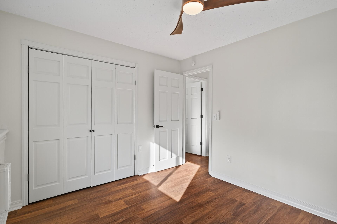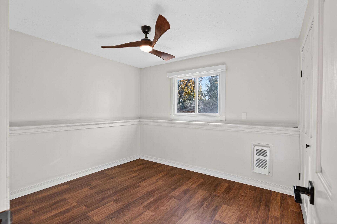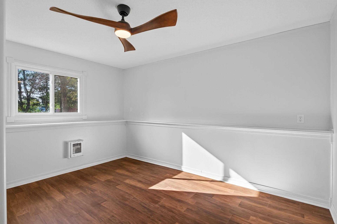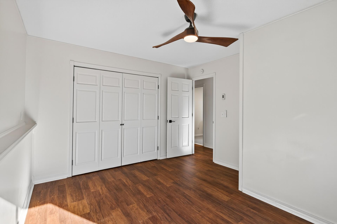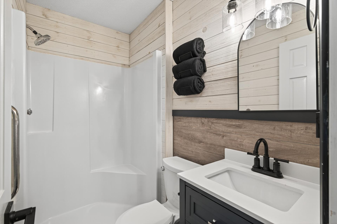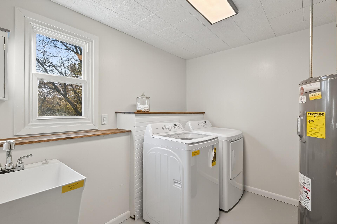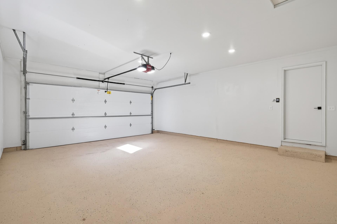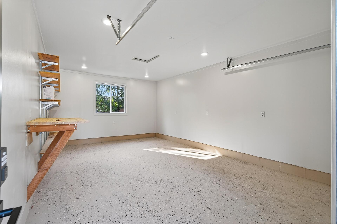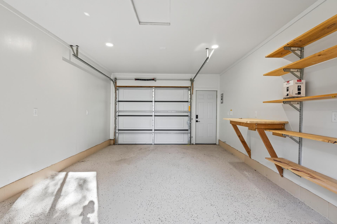
Property Listing
Description
Situated on 1.19 acres on a residential street, this 4-bedroom, 2-bathroom home offers 1,920 square feet of well-designed living space with an updated charm. The main level features a spacious entry, a newly renovated modern kitchen with all new stainless steel appliances and a large quartz bar, perfect for meals and entertaining. Two bedrooms and a full bathroom complete this level, with air conditioning for the summer months and ductless and dustless electric off-peak heaters for the winters throughout the home. The lower level includes a living area with a cozy brick nook featuring an electric burning stove and a built-in bookcase wall, a bright laundry room with tub sink and brand new washer and dryer. Two additional bedrooms, each with a large cedar lined closet, a full bathroom, and walk-out access to the patio provide comfortable, flexible space. Outside, the entire home boasts brand new vinyl siding, aluminum eaves, and ample exterior lighting. The terraced backyard offers a patio slab for entertaining, an established garden with natural rhubarb, and no neighbors directly behind the property—just a tree line for privacy. The spacious lot provides room for gardening, recreation, and outdoor activities. A large attached finished garage with an automatic opener and a detached finished garage with built in shelving and electricity offer ample parking and workspace, while two storage sheds provide additional storage options. Located in Elk River with convenient access to amenities like Elk River Golf Club, commuter routes, and just minutes from Elk River High School, VandenBerge Middle School, and Lincoln or Parker Elementary Schools. A great value offering space, privacy, and practical features in a comfortable setting.Property Information
Status: Active
Sub Type: ********
List Price: $449,900
MLS#: 6803320
Current Price: $449,900
Address: 14031 Victoria Lane NW, Elk River, MN 55330
City: Elk River
State: MN
Postal Code: 55330
Geo Lat: 45.342076
Geo Lon: -93.623649
Subdivision: Meadowvale Forest
County: Sherburne
Property Description
Year Built: 1978
Lot Size SqFt: 51836.4
Gen Tax: 6232
Specials Inst: 0
High School: ********
Square Ft. Source:
Above Grade Finished Area:
Below Grade Finished Area:
Below Grade Unfinished Area:
Total SqFt.: 1920
Style: Array
Total Bedrooms: 4
Total Bathrooms: 2
Total Full Baths: 1
Garage Type:
Garage Stalls: 3
Waterfront:
Property Features
Exterior:
Roof:
Foundation:
Lot Feat/Fld Plain: Array
Interior Amenities:
Inclusions: ********
Exterior Amenities:
Heat System:
Air Conditioning:
Utilities:


