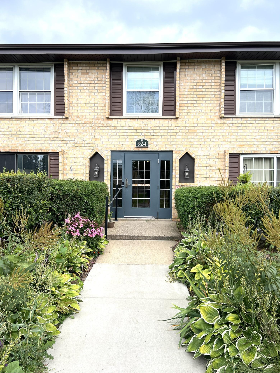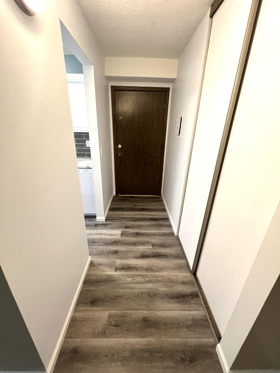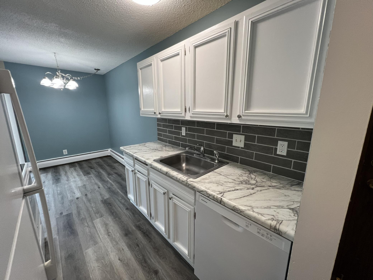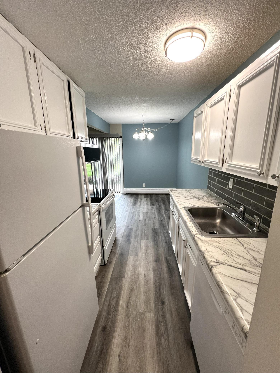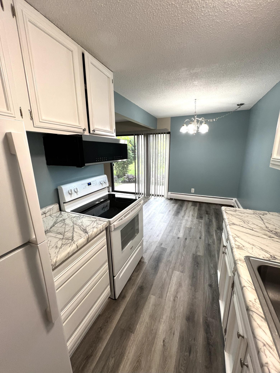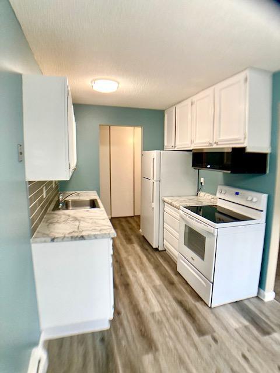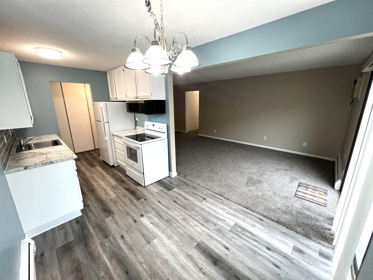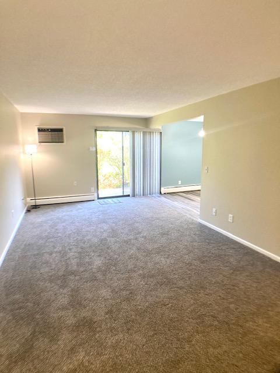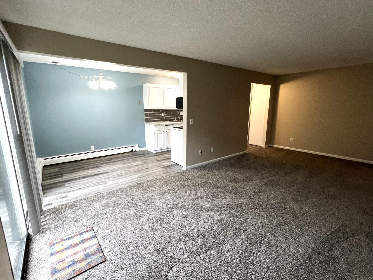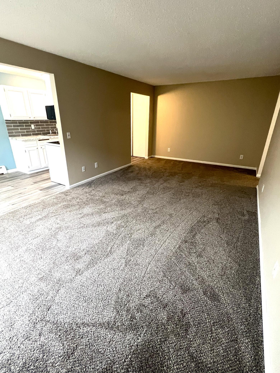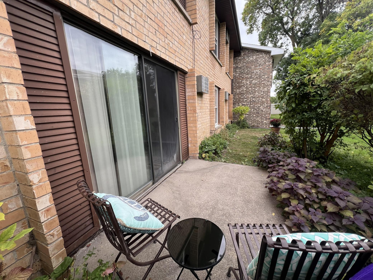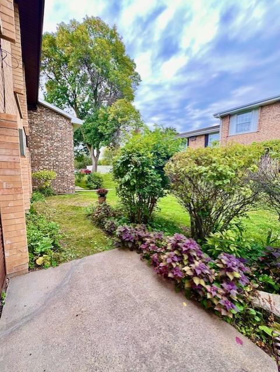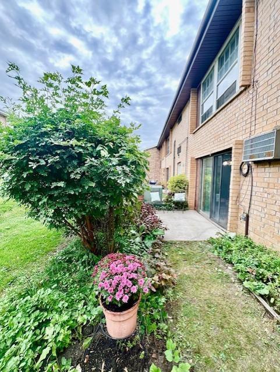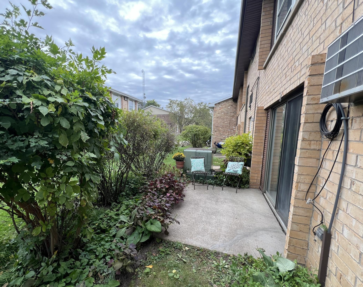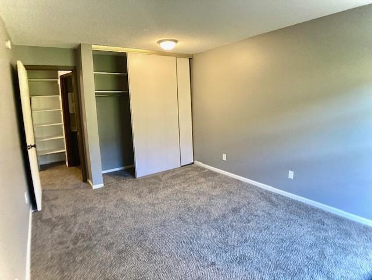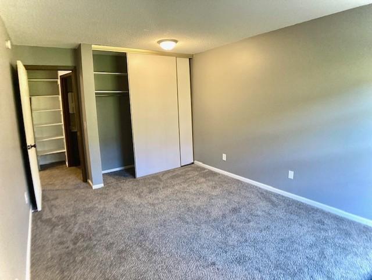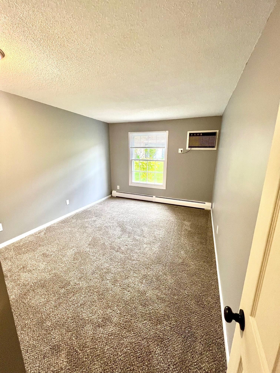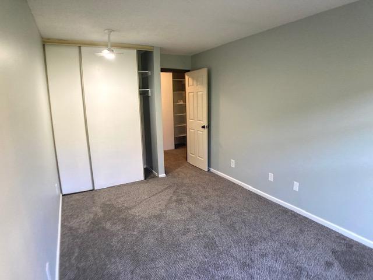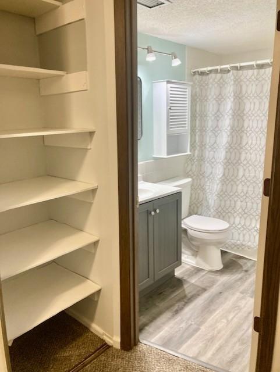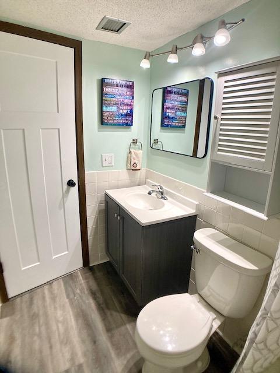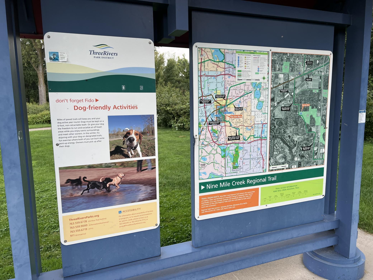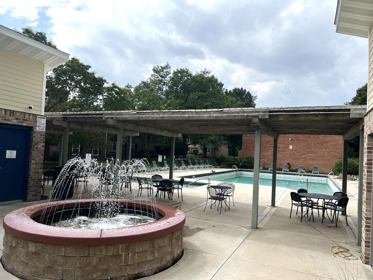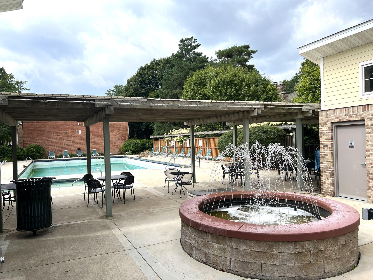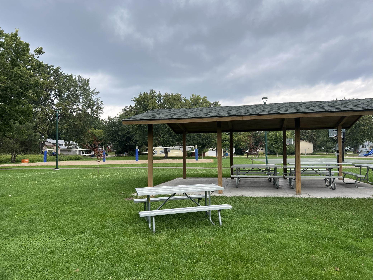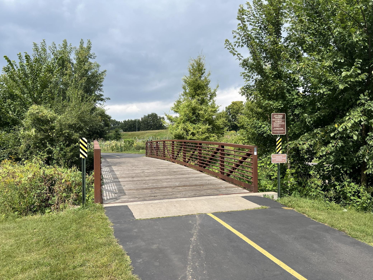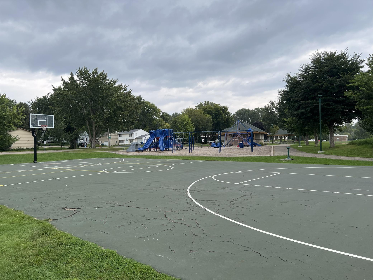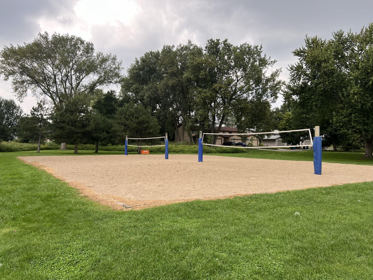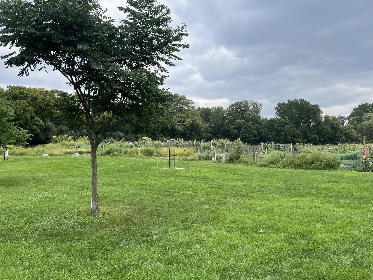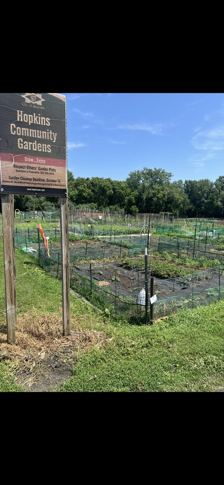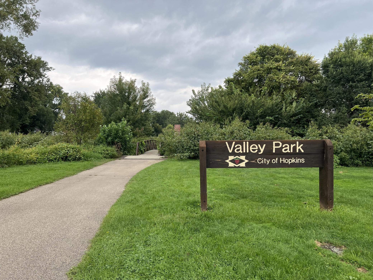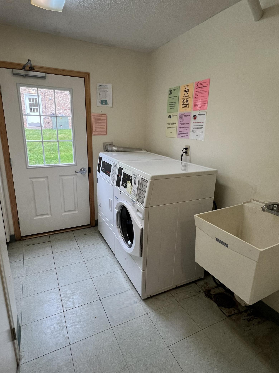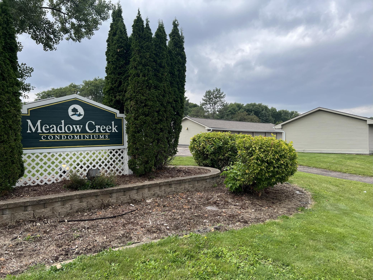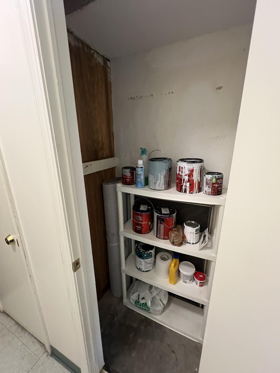
Property Listing
Description
Tastefully/neutrally designed remodeled/renovated affordable 2 spacious bedroom, 1 bath main level rear facing condo with prime walkout to private patio bordered by mature shrubs/flowers to enjoy relaxation/entertaining moments, quality updates include: beautiful white painted kitchen with new counters, subway tile backsplash, new dishwasher, disposal, range & oven and high quality space saver above the range microwave, entry way kitchen and dining room features LVP flooring, new neutral colored carpet in living room, bedrooms and hallway, white base trim installed in all rooms, white panneled bedrooms and bathroom doors, all walls have been freshly painted throughout, updated bathroom with new fixtures, all new premium light fixtures and window treatments throughout. Designated parking space is close proximity to front entrance and laundry room/storage locker is just steps from unit. Abundant guest parking is available. HOA boasts heated outdoor swimming pool, spacious patio BBQ/seating space, fitness/party rooms, monthly dues include: heat/sewer/water, rubbish/recycling, snow/lawn care, outside maintenance, hazard insurance, professional management, pets and rentals permitted. Convenient location close to parks, walking/biking trails, downtown Hopkins, dining, services and main highway arteries, just steps from Hopkins Archery Range, Nine Mile Creek Regional Trail and Valley Park Community Garden. Truly a distinctive affordable turn-key Hopkins condo you will be proud to call home!Property Information
Status: Active
Sub Type: ********
List Price: $143,500
MLS#: 6803121
Current Price: $143,500
Address: 924 Westbrooke Way, 3, Hopkins, MN 55343
City: Hopkins
State: MN
Postal Code: 55343
Geo Lat: 44.908418
Geo Lon: -93.410156
Subdivision: Condo 0246 Westbrooke Condo
County: Hennepin
Property Description
Year Built: 1971
Lot Size SqFt: 0
Gen Tax: 1470
Specials Inst: 0
High School: Hopkins
Square Ft. Source:
Above Grade Finished Area:
Below Grade Finished Area:
Below Grade Unfinished Area:
Total SqFt.: 918
Style: Array
Total Bedrooms: 2
Total Bathrooms: 1
Total Full Baths: 1
Garage Type:
Garage Stalls: 0
Waterfront:
Property Features
Exterior:
Roof:
Foundation:
Lot Feat/Fld Plain:
Interior Amenities:
Inclusions: ********
Exterior Amenities:
Heat System:
Air Conditioning:
Utilities:


