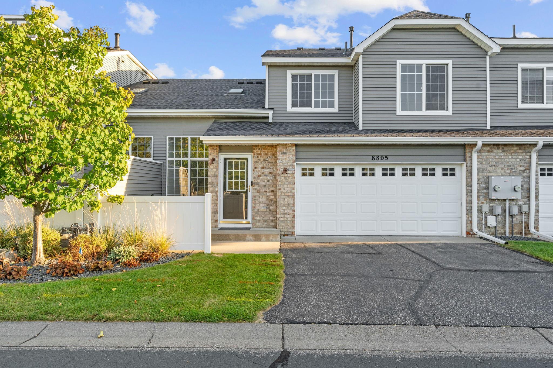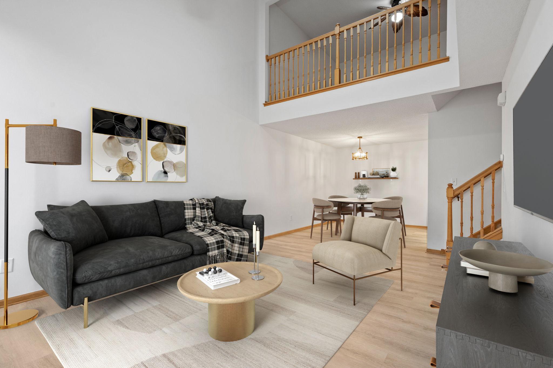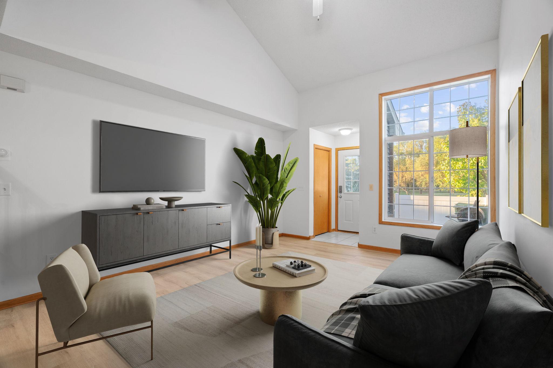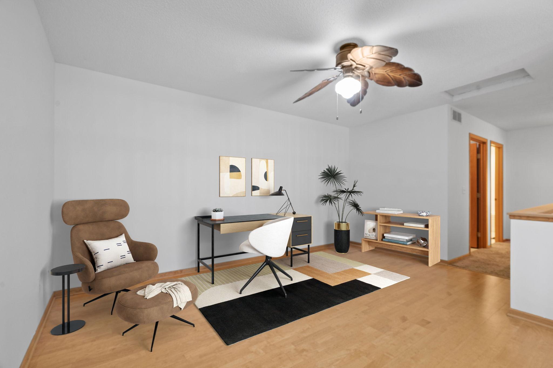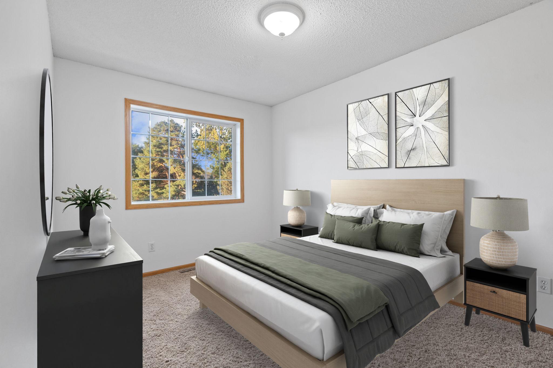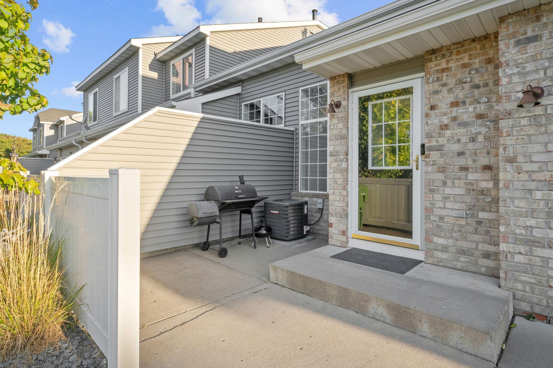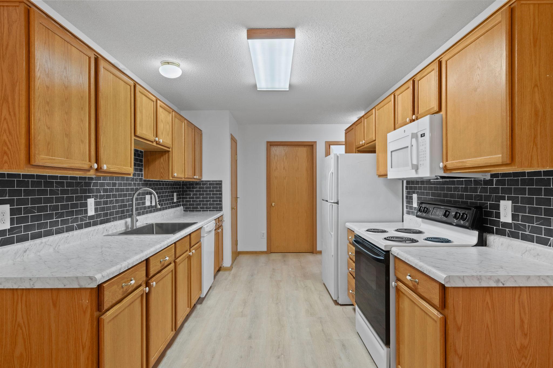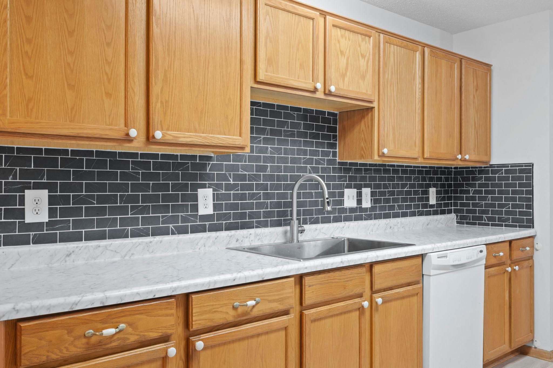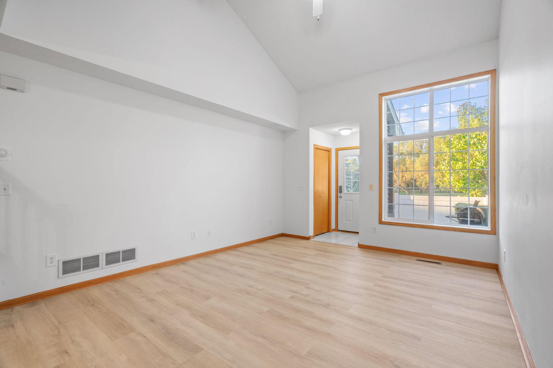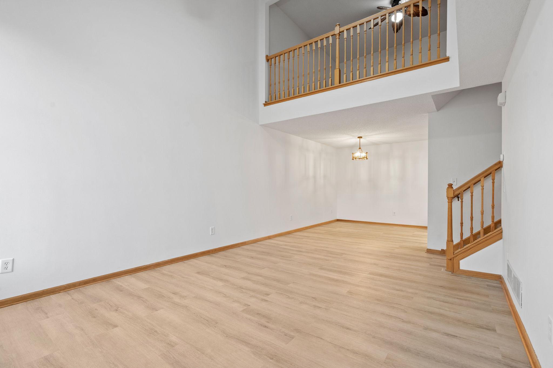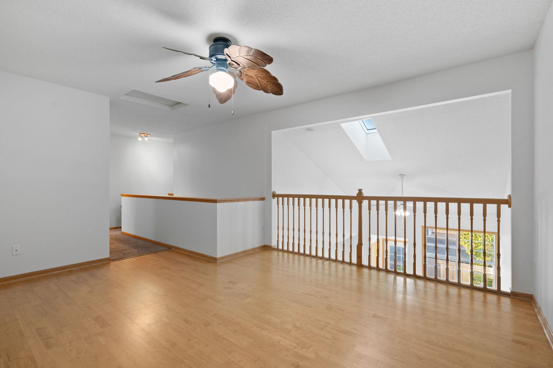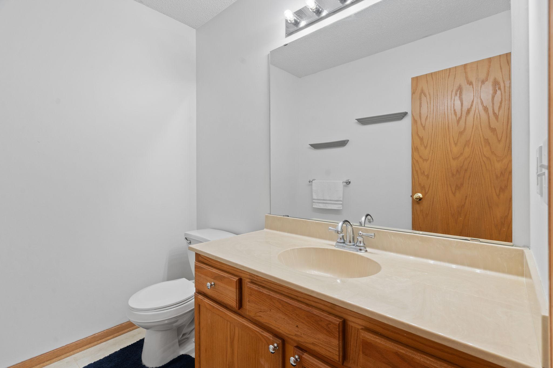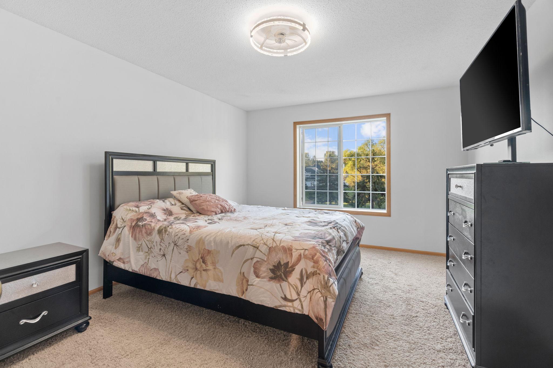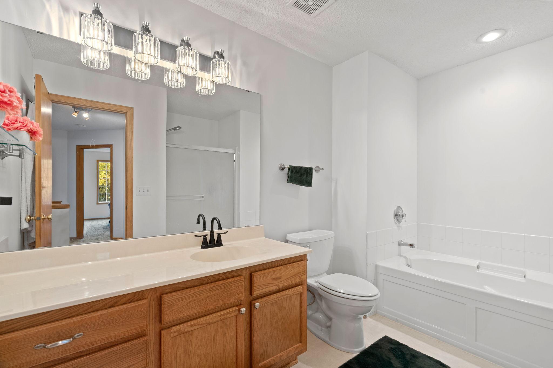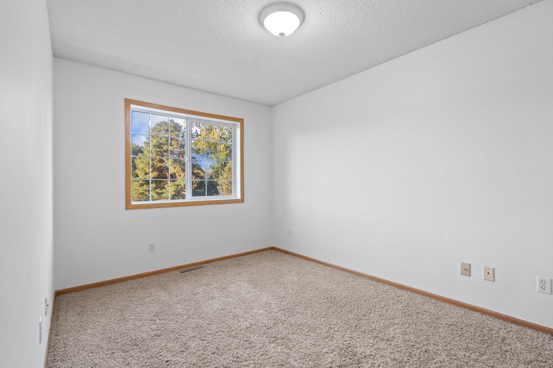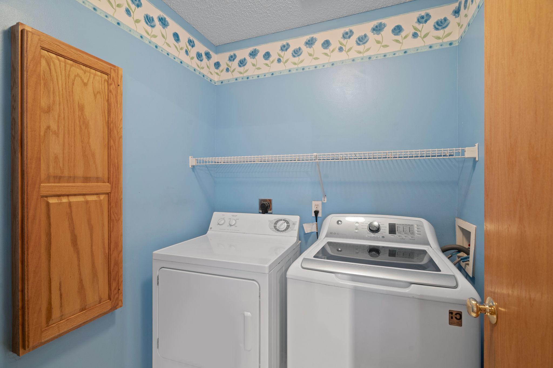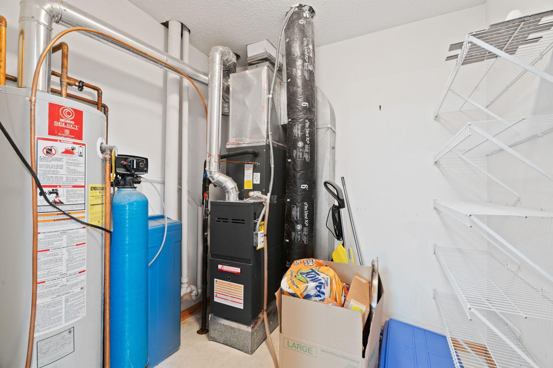
Property Listing
Description
Welcome to 8805 Hastings Circle NE in the heart of Blaine! This beautifully updated 2-bedroom, 2-bathroom home with a 2-car garage offers 1,535 finished square feet and a spacious upper-level loft—perfect for a home office, flex room, or cozy retreat. Step inside to discover thoughtful updates throughout, including new flooring installed in 2025 and a refreshed kitchen featuring modern countertops and a designer backsplash (2025). The open-concept living area shines with updated lighting: a chic dining chandelier, sleek ceiling fan/light combo in the main room, and stylish vanity lighting in the bath. Additional bathroom upgrades include a new faucet, sink, and showerhead, plus a recently updated upper-level bathroom faucet. Enjoy peace of mind with major mechanicals already in place—AC and furnace have been replaced within the past 10 years. On the exterior, you'll appreciate the brand-new siding and roof (2024), ensuring durability and curb appeal for years to come. A new storage door adds to the home's functionality, keeping things neat and organized. Nestled in a sought-after neighborhood known for its accessibility and community charm, this home is just minutes from Blaine's best shopping centers, dining spots, parks, and local attractions. With its combination of modern upgrades, smart layout, and prime location, this move-in ready home is truly a rare find. Don’t miss your opportunity to make it yours—schedule a private tour today!Property Information
Status: Active
Sub Type: ********
List Price: $267,000
MLS#: 6803051
Current Price: $267,000
Address: 8805 Hastings Circle NE, Minneapolis, MN 55449
City: Minneapolis
State: MN
Postal Code: 55449
Geo Lat: 45.12957
Geo Lon: -93.223552
Subdivision: Cic 73 Carriage Wood
County: Anoka
Property Description
Year Built: 2000
Lot Size SqFt: 1306.8
Gen Tax: 2448
Specials Inst: 0
High School: ********
Square Ft. Source:
Above Grade Finished Area:
Below Grade Finished Area:
Below Grade Unfinished Area:
Total SqFt.: 1535
Style: Array
Total Bedrooms: 2
Total Bathrooms: 2
Total Full Baths: 1
Garage Type:
Garage Stalls: 2
Waterfront:
Property Features
Exterior:
Roof:
Foundation:
Lot Feat/Fld Plain:
Interior Amenities:
Inclusions: ********
Exterior Amenities:
Heat System:
Air Conditioning:
Utilities:


