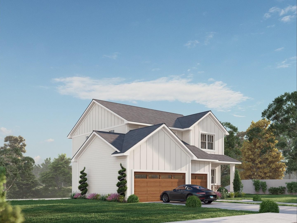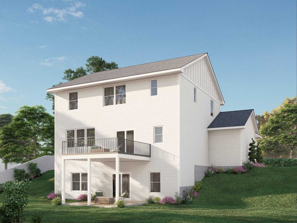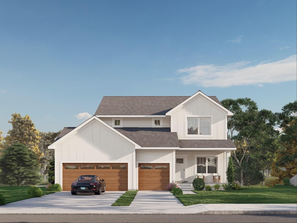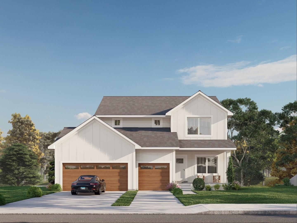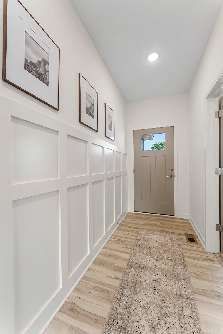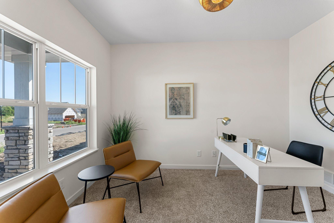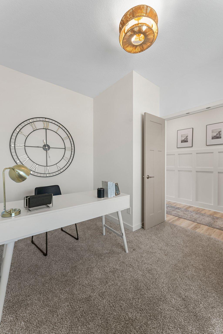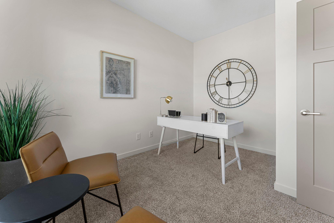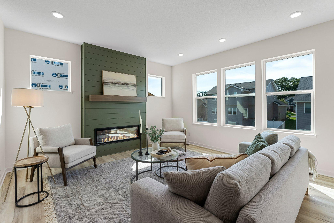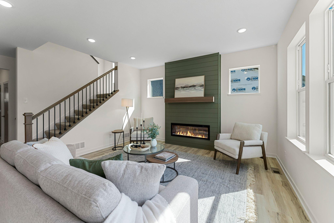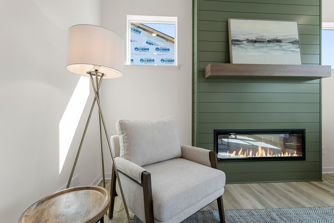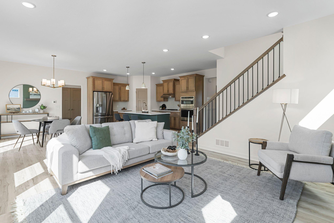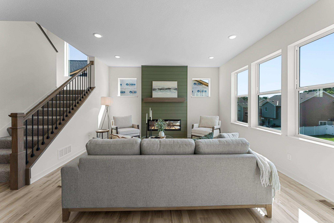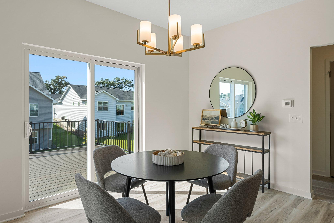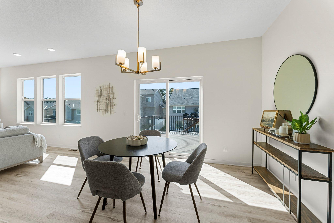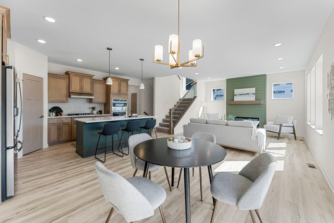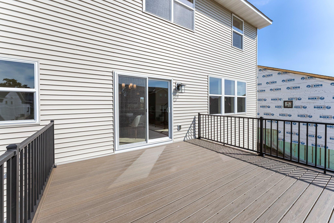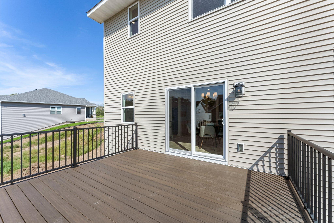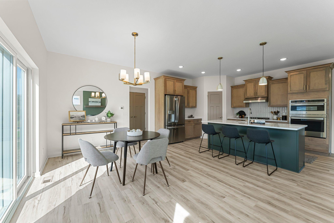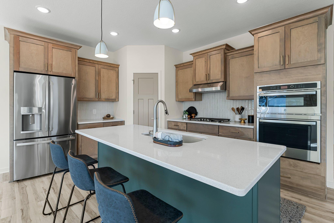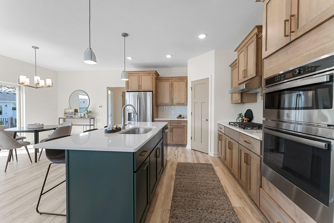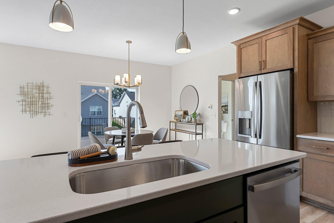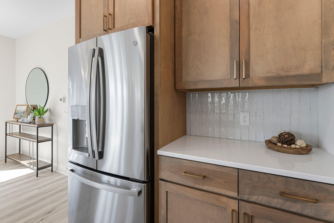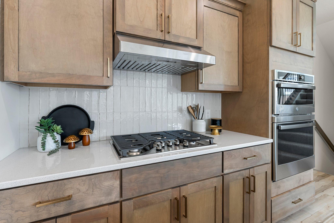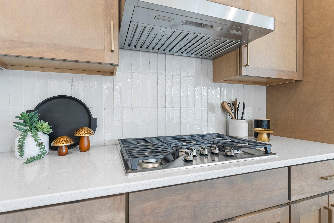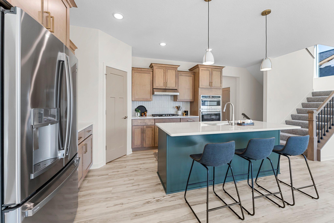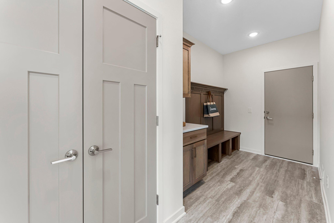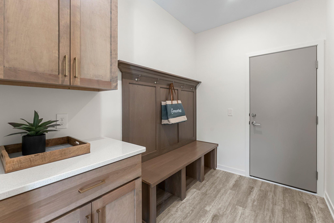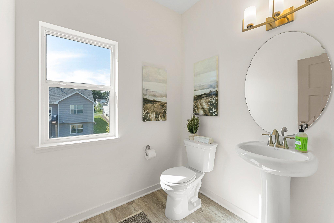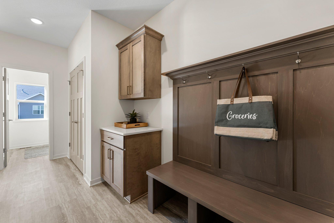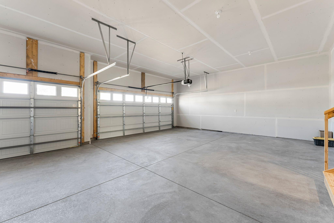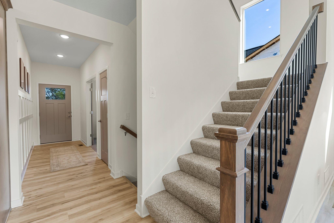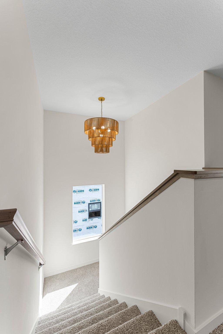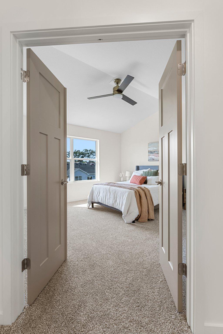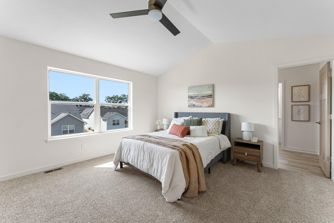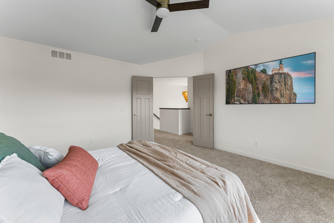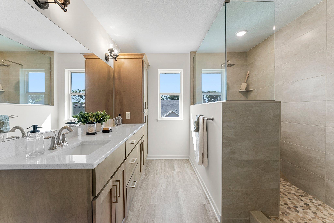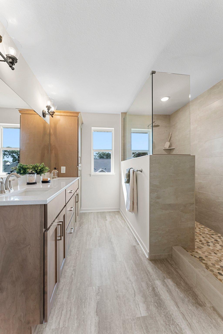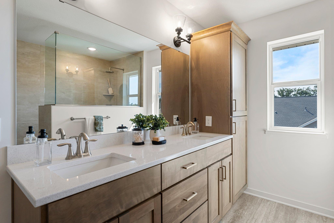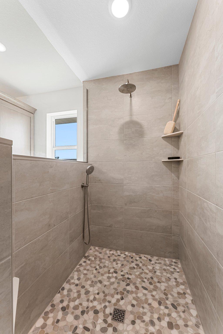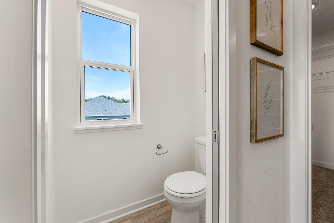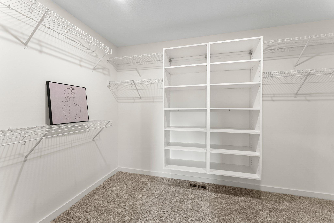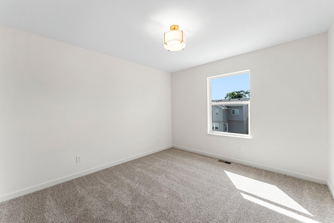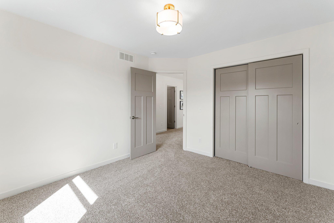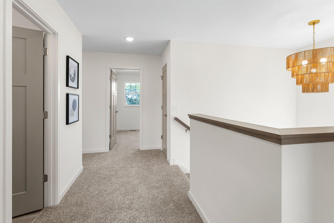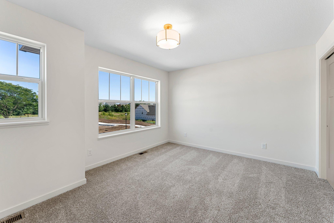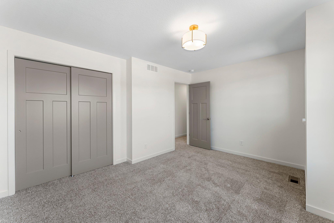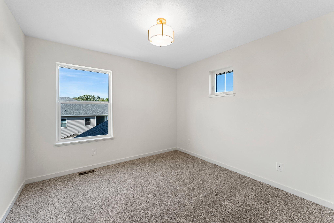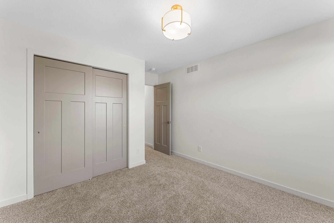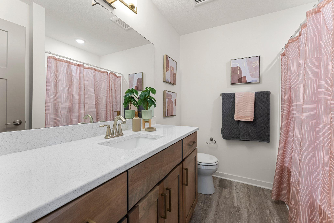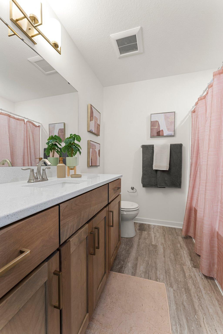
Property Listing
Description
Fabulous and hard to find new construction in the perfect location in Dunmore of Rosemount! Centrally located on the West side of County Rd 3, it's close to top-rated District 196 schools: Red Pine Elementary, Rosemount Middle & Rosemount Highschool plus all the shopping and entertainment around. This 2-story model is a stunning example of this local custom builder's top QUALITY construction, design savvy and incredible floorplans featuring: HUGE mudroom + private half bath off the garage. Well-appointed kitchen: corner pantry, center island & two-tone custom cabinets, granite, wall oven & all the goodies a true chef or entertained needs. Sprawling maintenance-free deck to take in the gorgeous backyard! 4 bedrooms + laundry upstairs with a private owner's suite that is a MUST SEE - Vaulted ceilings, big windows, dual sink vanity, HUGE tiled walk-in shower & ENORMOUS walk-in closet. Our homes are well-built, custom designed and handcrafted & energy efficient! We are a Greenpath certified builder. Sod, irrigation and landscape package included with concrete curbing! Ask about remaining lots & floorplans. We can build from scratch to fit all budgets! This home is TO-BE-BUILT. Photos and renderings are of a similar floorplan for example purposes. Please visit our model located at: 13341 Cadogan Way to see samples of our fixtures and finishes. Reach out to listing agent for more info on available lots and plans. Thank you!Property Information
Status: Active
Sub Type: ********
List Price: $559,900
MLS#: 6802894
Current Price: $559,900
Address: 13370 Cadogan Way, Rosemount, MN 55068
City: Rosemount
State: MN
Postal Code: 55068
Geo Lat: 44.754934
Geo Lon: -93.123836
Subdivision: Dunmore Third Add
County: Dakota
Property Description
Year Built: 2025
Lot Size SqFt: 7840.8
Gen Tax: 1580
Specials Inst: 0
High School: Rosemount-Apple Valley-Eagan
Square Ft. Source:
Above Grade Finished Area:
Below Grade Finished Area:
Below Grade Unfinished Area:
Total SqFt.: 3338
Style: Array
Total Bedrooms: 4
Total Bathrooms: 3
Total Full Baths: 2
Garage Type:
Garage Stalls: 3
Waterfront:
Property Features
Exterior:
Roof:
Foundation:
Lot Feat/Fld Plain:
Interior Amenities:
Inclusions: ********
Exterior Amenities:
Heat System:
Air Conditioning:
Utilities:


