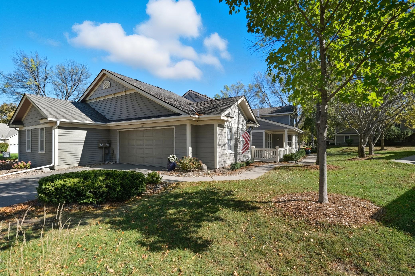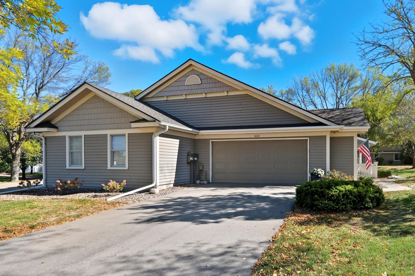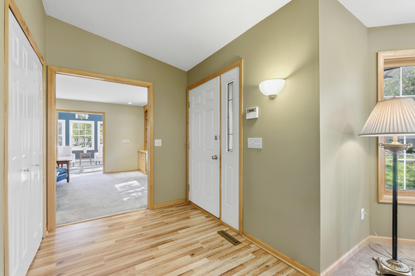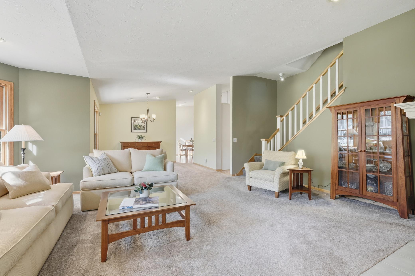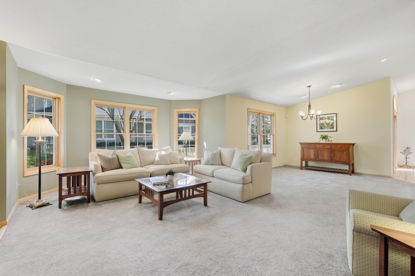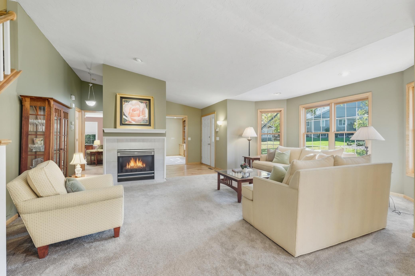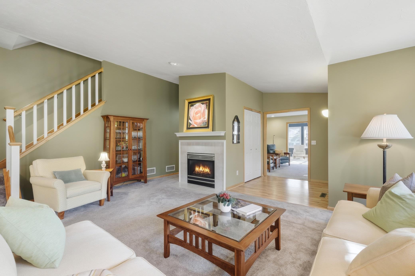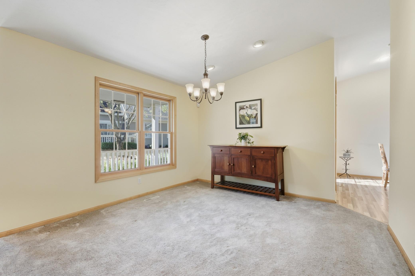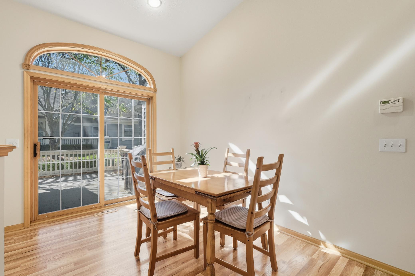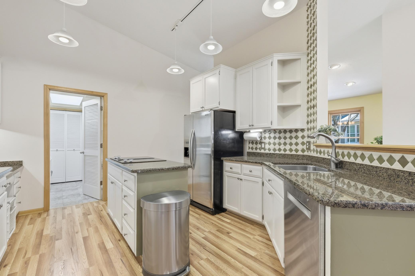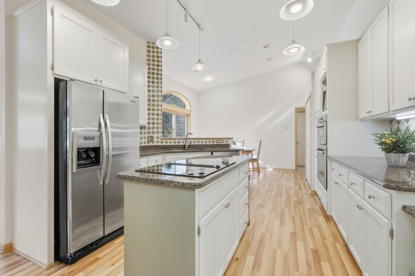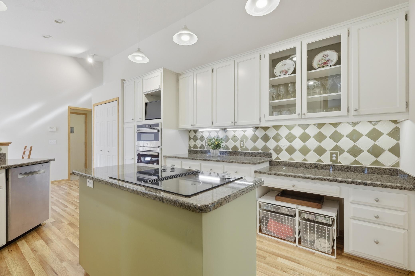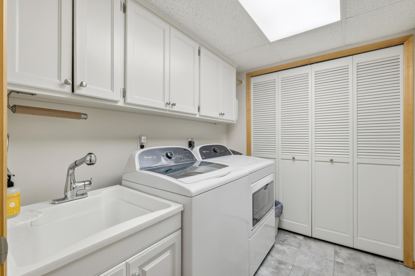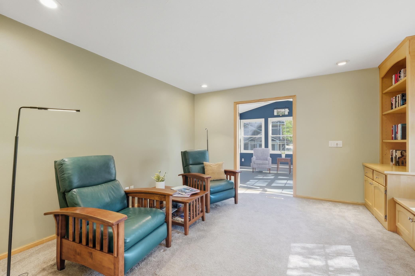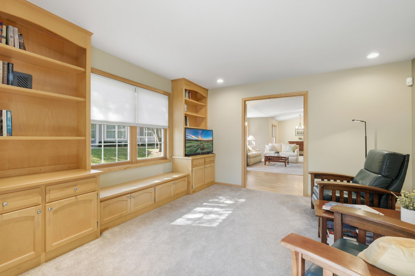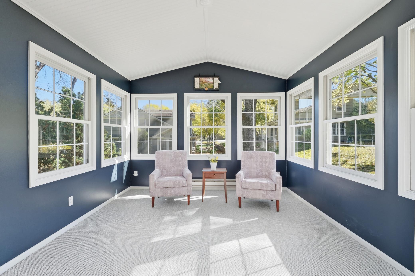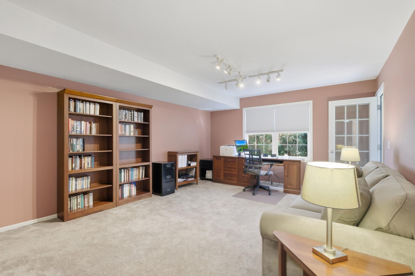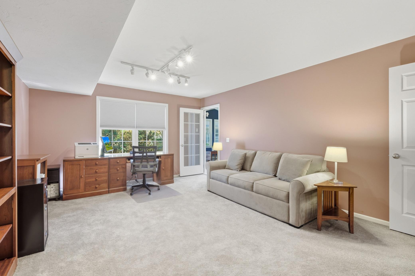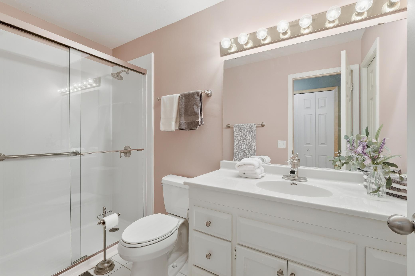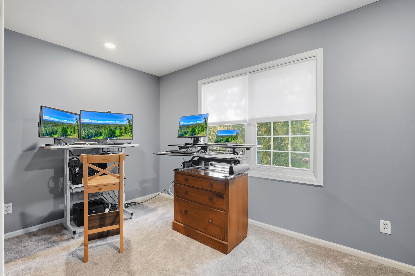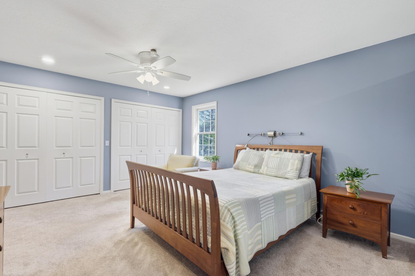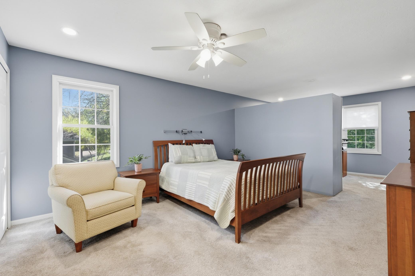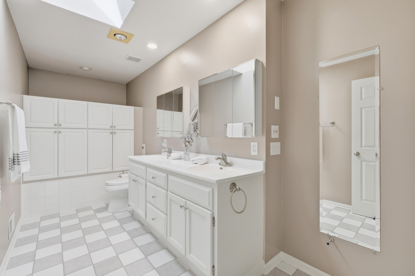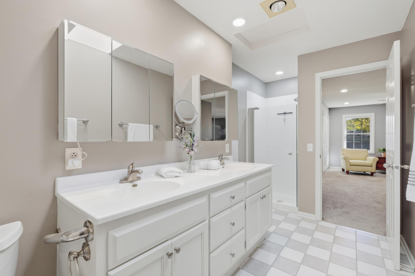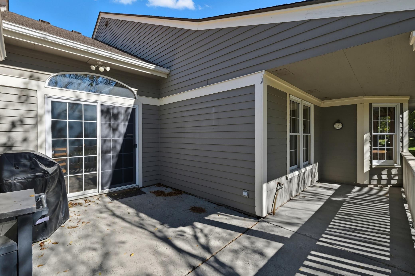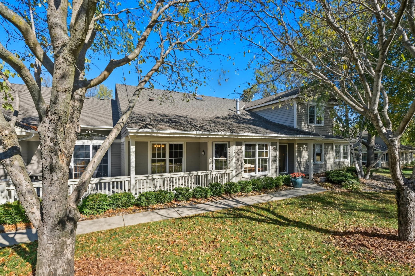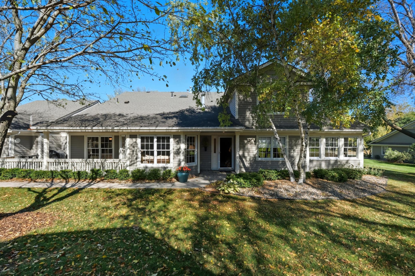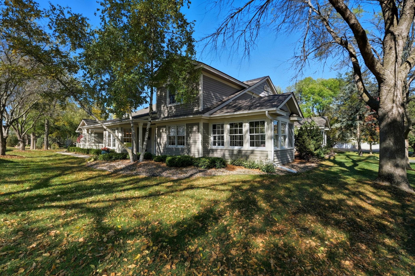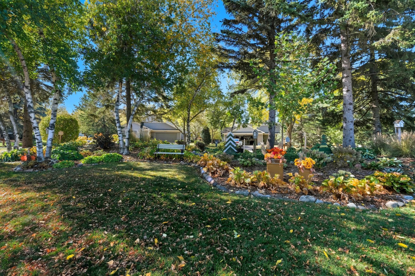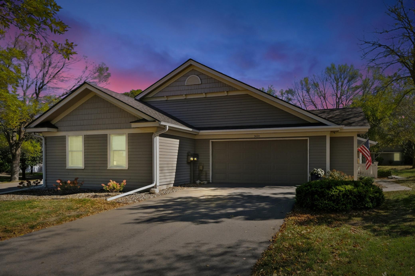
Property Listing
Description
This twin home style residence offers privacy, outdoor space, and a serene setting surrounded by mature trees and gardens. Ideally located near walking trails, shopping, and major highways, this home combines convenience with comfort. A rare two-story layout provides flexibility with primary bedroom and bathroom options on each level. The main floor is open and inviting, featuring a mudroom, laundry, and kitchen conveniently located off the garage. The light-filled eat-in kitchen showcases new LVT flooring, a wall oven and microwave, a large island with an electric range, and abundant storage and counter space. From the kitchen, step through glass doors to a spacious, fenced, and partially covered patio, perfect for outdoor dining, or flow into the formal dining room that connects to a large living room with a gas fireplace and generous windows. Off the foyer, the den features built-in bookshelves and French doors leading to a heated, four-season sunroom, an ideal retreat to enjoy nature year-round. The sunroom connects to the main-floor bedroom, currently used as an office, with a walk-in closet and a walkthrough bathroom with a walk-in shower, making it an excellent option for a main-level primary suite. Upstairs, the second bedroom suite offers a wall of closets and a flexible bonus area, currently used as an office or dressing space. The upper-level bath includes a walk-in shower and a separate jetted tub (currently covered by a removable storage unit). With vaulted ceilings and skylights, this bath can easily become a private spa-like oasis. The Woodland Country Homes community is filled with lush gardens, peaceful benches, and charming little libraries, all thoughtfully designed to foster a sense of tranquility and connection. Enjoy maintenance-free living while staying close to everything Eagan has to offer. This unit is slotted for new siding this fall or early spring. Association dues include an assessment for a portion of the work (will go down in the near future) and seller will pay the owner responsible balance.Property Information
Status: Active
Sub Type: ********
List Price: $450,000
MLS#: 6802783
Current Price: $450,000
Address: 3424 Ivy Court, Saint Paul, MN 55123
City: Saint Paul
State: MN
Postal Code: 55123
Geo Lat: 44.831283
Geo Lon: -93.128334
Subdivision: The Woodlands North 2nd Add
County: Dakota
Property Description
Year Built: 1993
Lot Size SqFt: 6534
Gen Tax: 4348
Specials Inst: 0
High School: ********
Square Ft. Source:
Above Grade Finished Area:
Below Grade Finished Area:
Below Grade Unfinished Area:
Total SqFt.: 2
Style: Array
Total Bedrooms: 2
Total Bathrooms: 2
Total Full Baths: 1
Garage Type:
Garage Stalls: 2
Waterfront:
Property Features
Exterior:
Roof:
Foundation:
Lot Feat/Fld Plain:
Interior Amenities:
Inclusions: ********
Exterior Amenities:
Heat System:
Air Conditioning:
Utilities:


