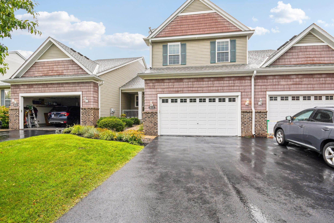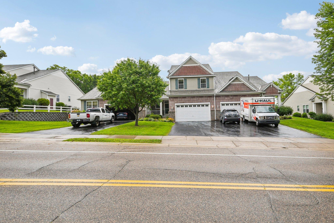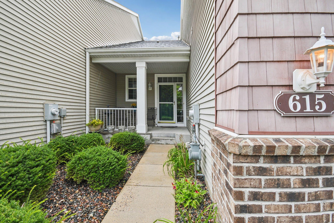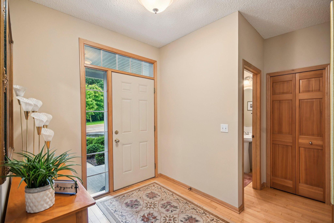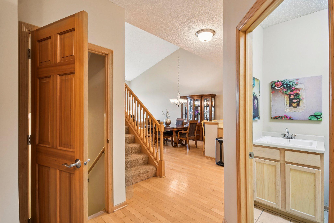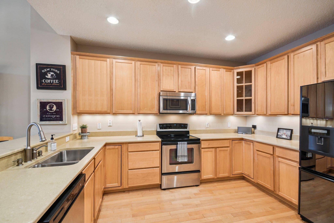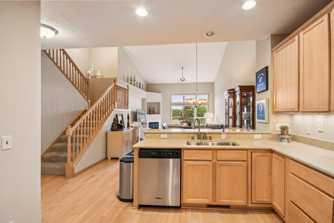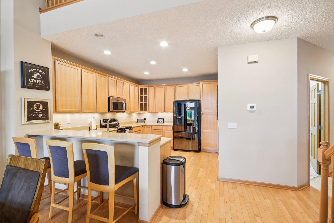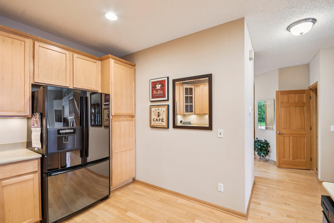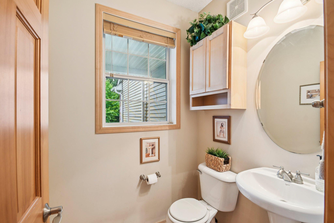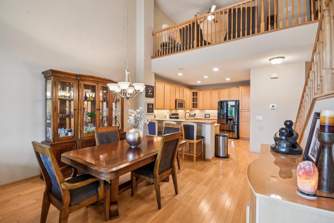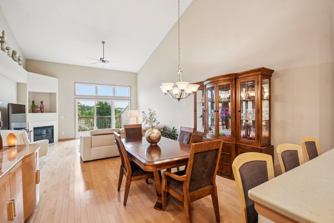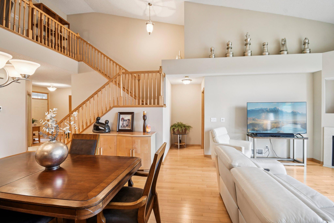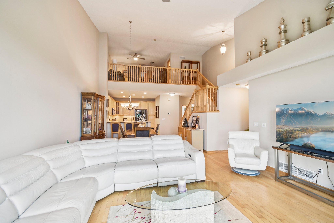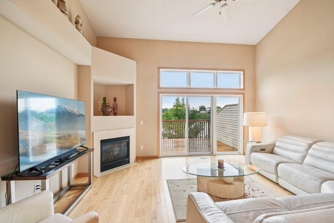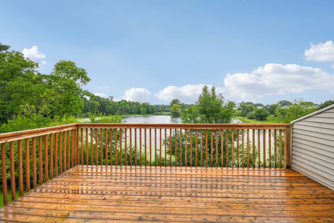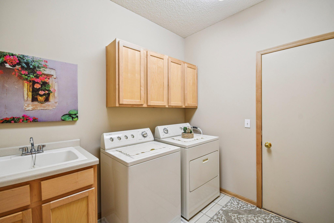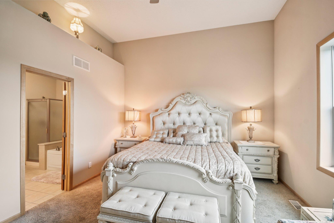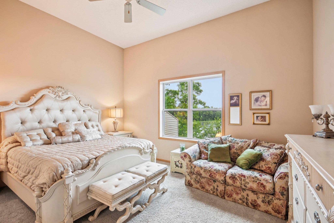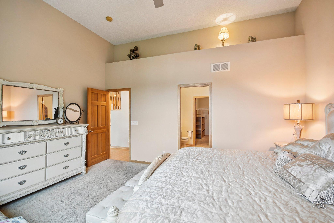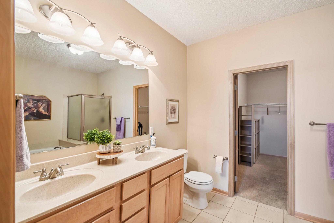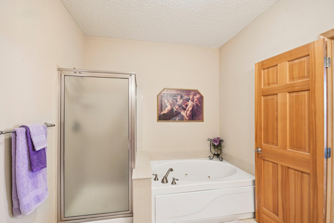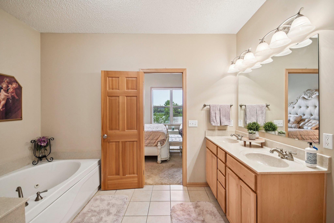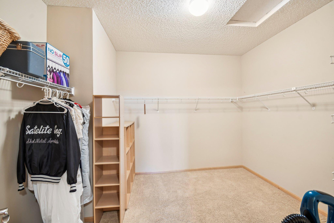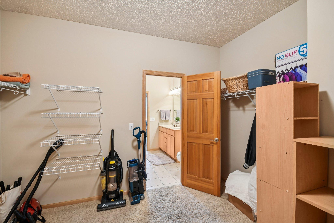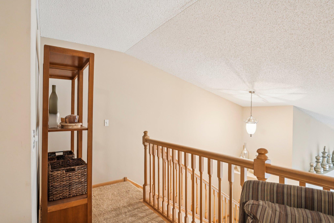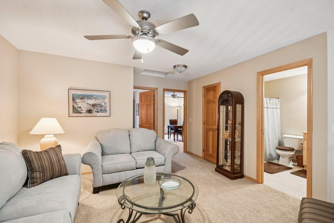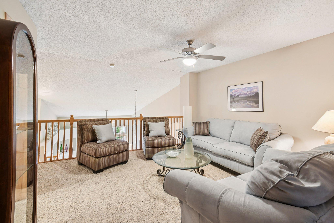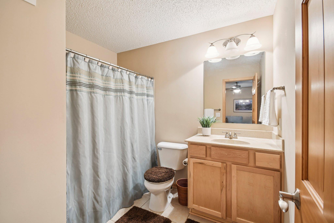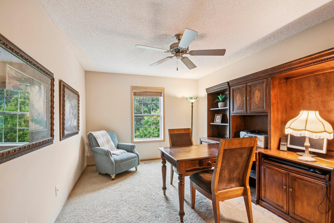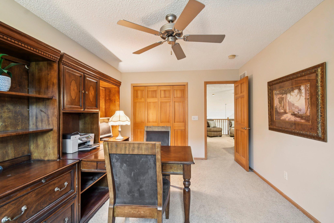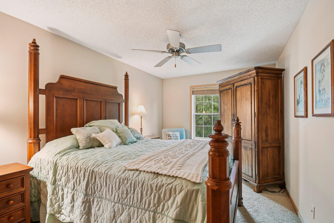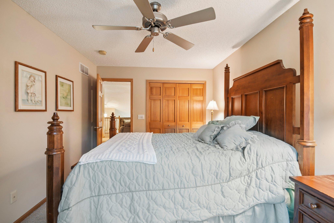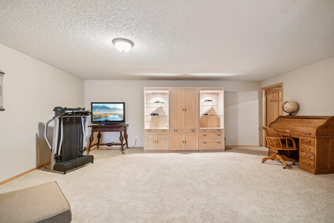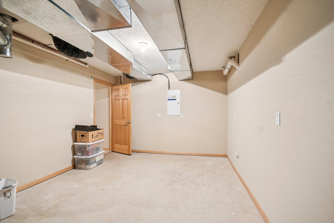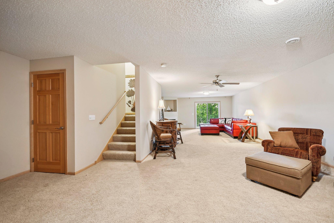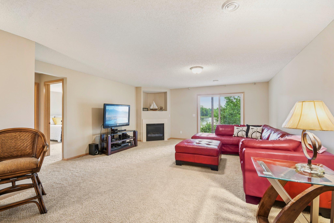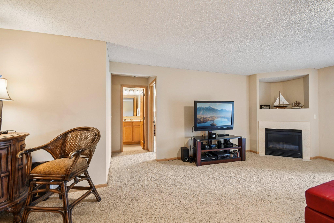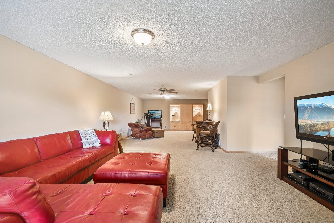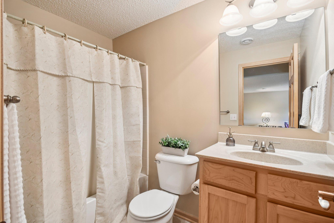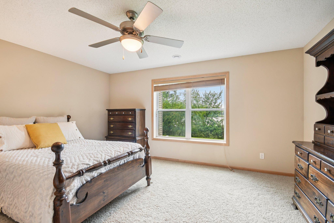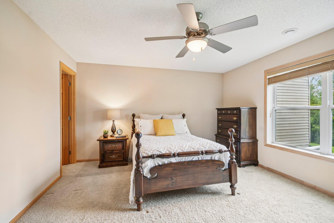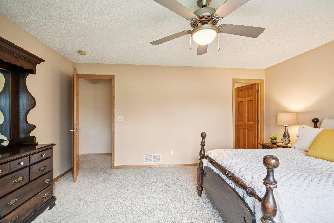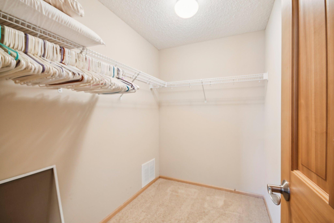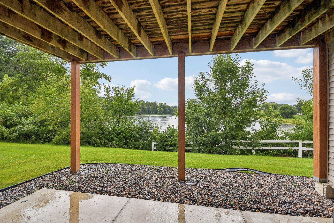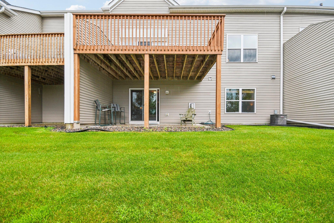
Property Listing
Description
Stylish, Spacious, and Full of Charm – Welcome to 615 10th St S! Get ready to fall in love with this beautifully designed 4 bed / 4 bath townhome, offering over 3,100 finished SqFt of stylish, functional living space. From the moment you step inside, you'll feel right at home. The main level is made for entertaining, with a flowing layout that connects the living, dining, and kitchen spaces seamlessly. The primary bedroom is conveniently located on this floor and features vaulted ceilings, a private ensuite bath, and a walk-in closet—plus, laundry on the main means no hauling clothes up and down stairs! Warm solid wood floors and two cozy fireplaces bring charm and comfort to every corner, while the open kitchen is a dream for both home chefs and busy families, featuring stainless steel appliances and tons of maple-toned cabinets. Head upstairs to find two more bedrooms, a full bath, and a flexible loft space perfect for a home office, playroom, or cozy reading nook. Need more room to spread out? The walk-out basement is made for movie nights, game days, or relaxing with guests—complete with a spacious family room, 4th bedroom, and full bath. And the cherry on top? Enjoy serene pond views and no backyard neighbors. Your deck will be the perfect spot for morning coffee or evening chats.Property Information
Status: Active
Sub Type: ********
List Price: $397,000
MLS#: 6802582
Current Price: $397,000
Address: 615 10th Street S, Buffalo, MN 55313
City: Buffalo
State: MN
Postal Code: 55313
Geo Lat: 45.158717
Geo Lon: -93.866601
Subdivision: Willow Glen Condo Cic81
County: Wright
Property Description
Year Built: 2005
Lot Size SqFt: 1742.4
Gen Tax: 4662
Specials Inst: 0
High School: ********
Square Ft. Source:
Above Grade Finished Area:
Below Grade Finished Area:
Below Grade Unfinished Area:
Total SqFt.: 3393
Style: Array
Total Bedrooms: 4
Total Bathrooms: 4
Total Full Baths: 3
Garage Type:
Garage Stalls: 2
Waterfront:
Property Features
Exterior:
Roof:
Foundation:
Lot Feat/Fld Plain:
Interior Amenities:
Inclusions: ********
Exterior Amenities:
Heat System:
Air Conditioning:
Utilities:


