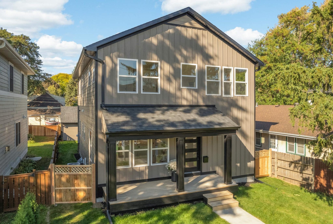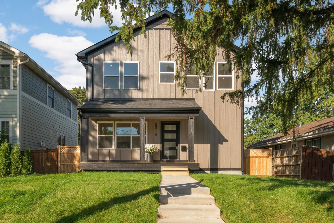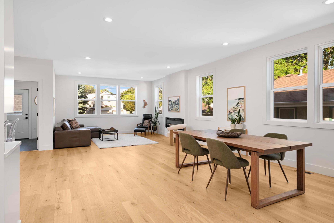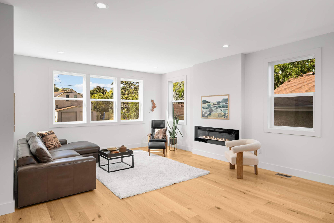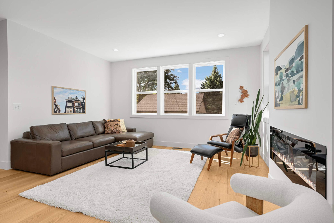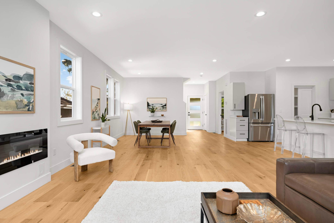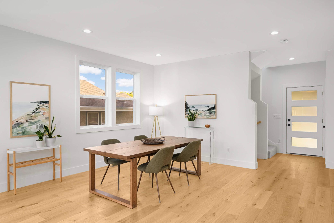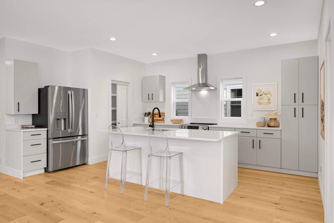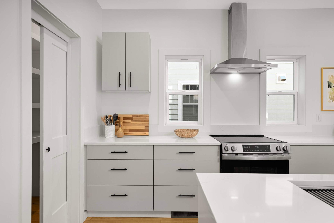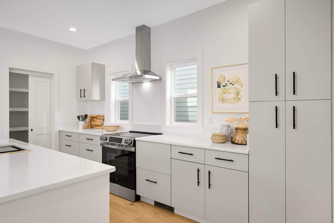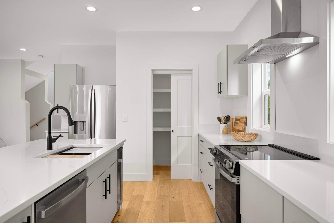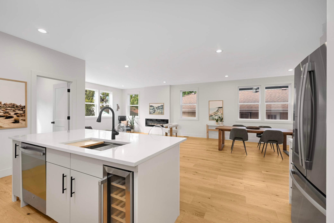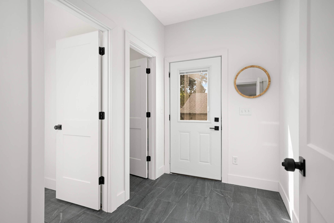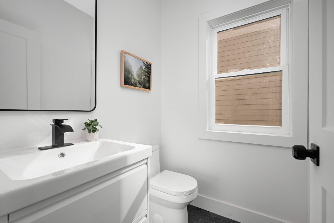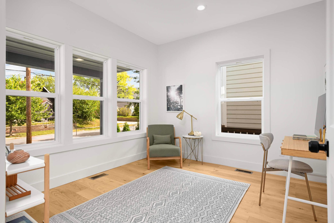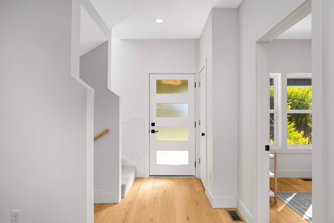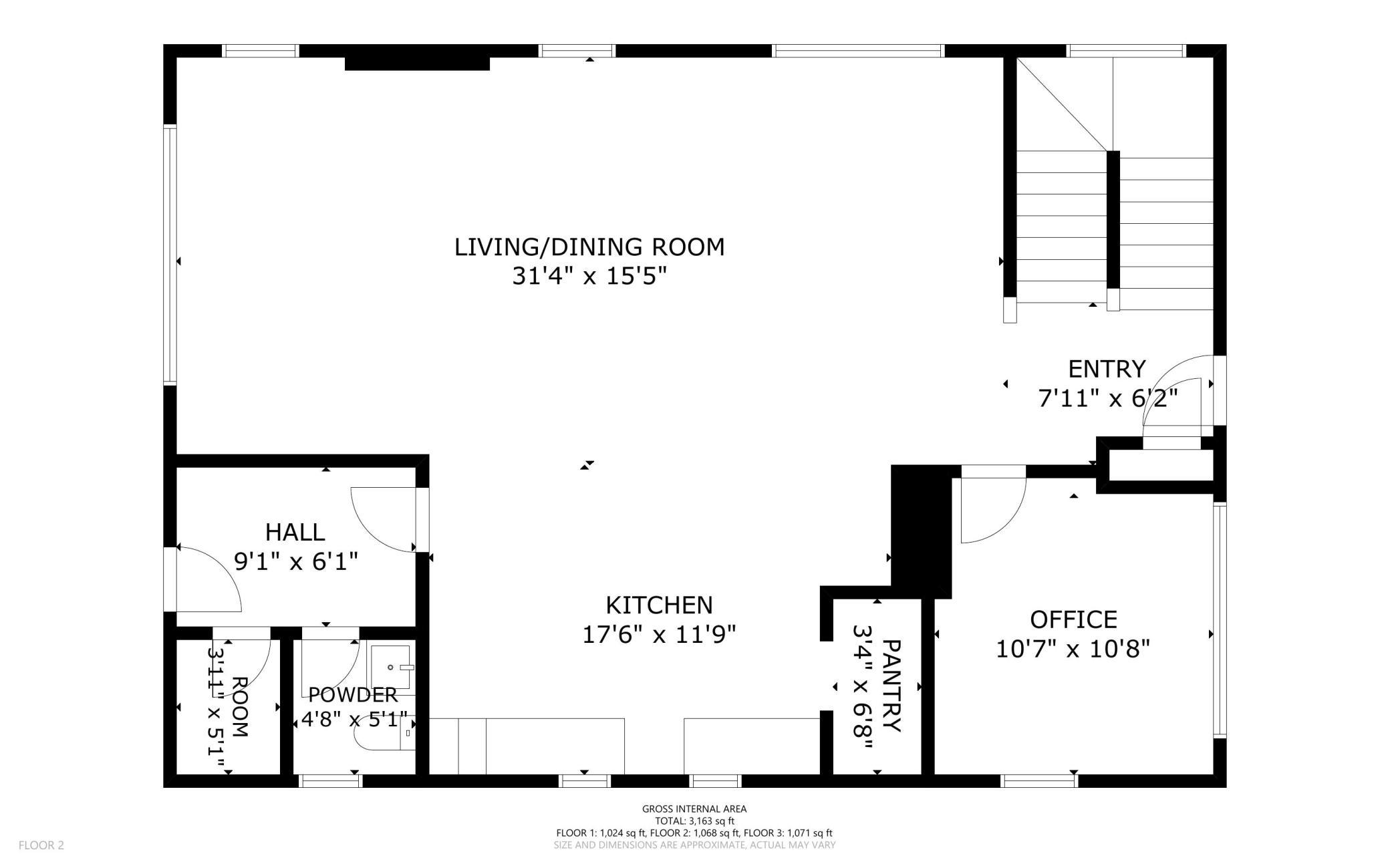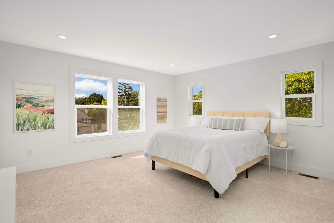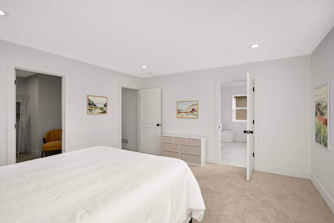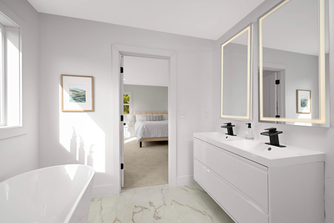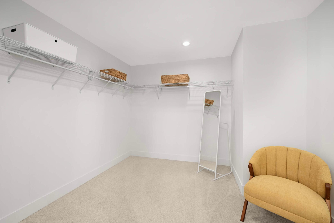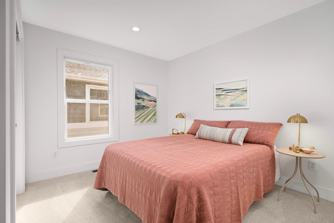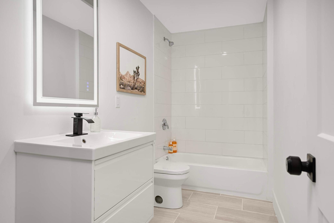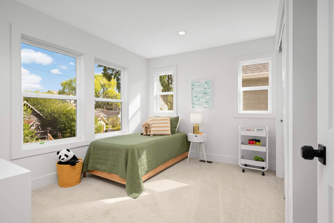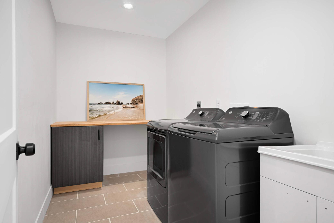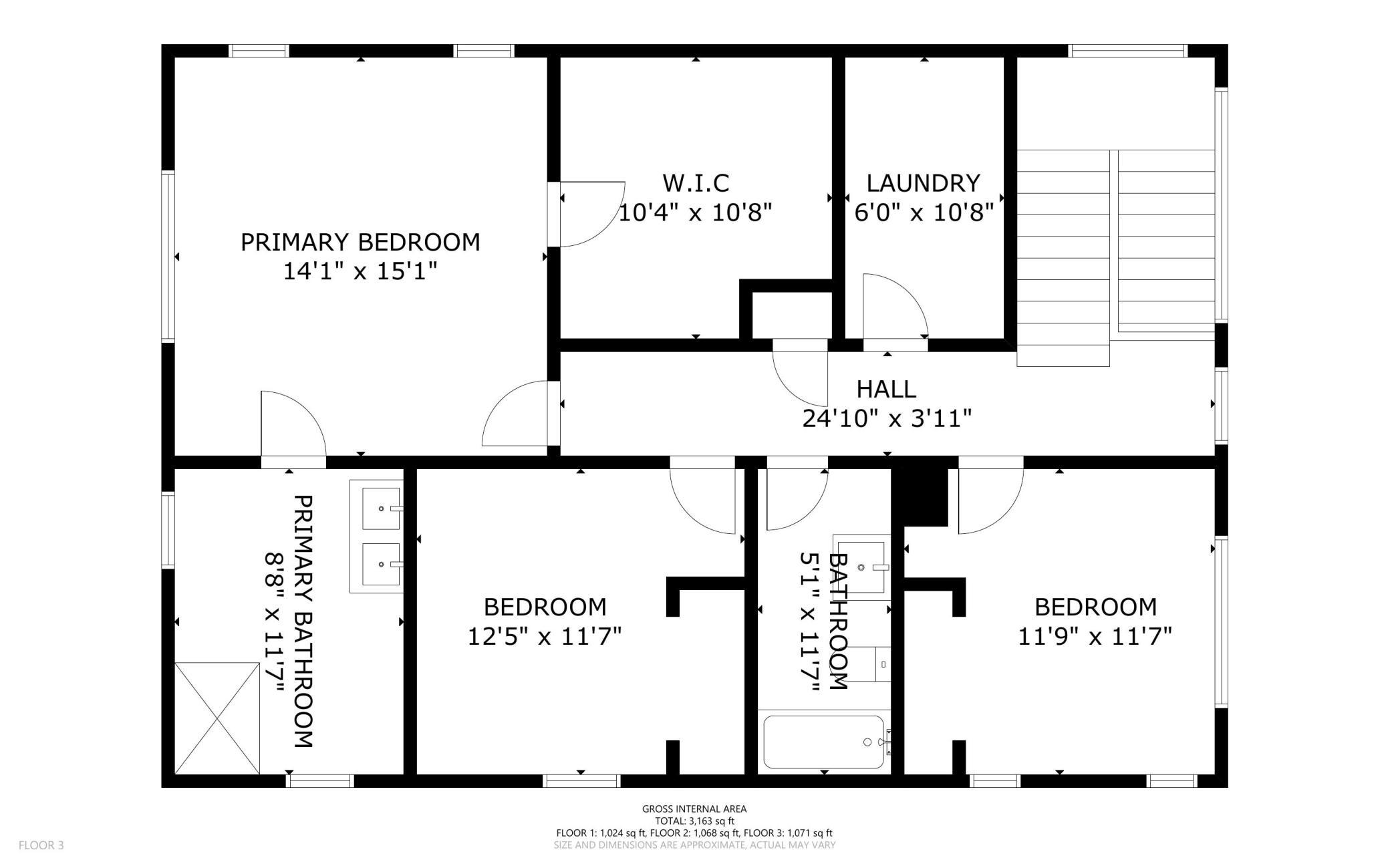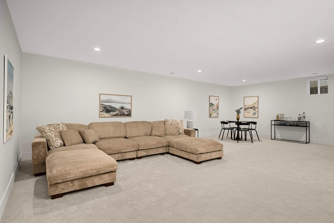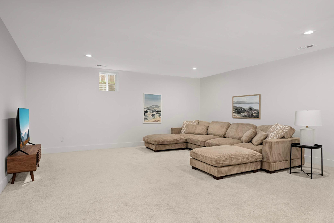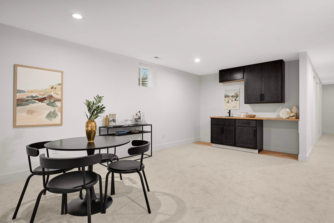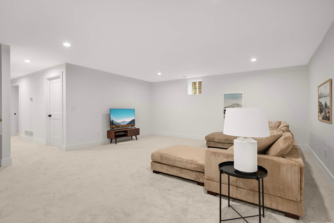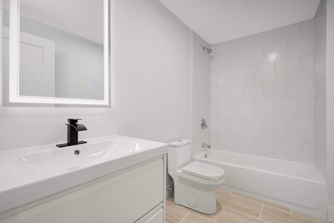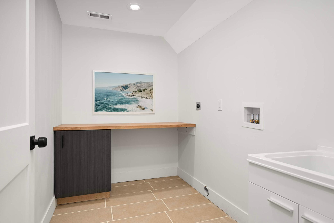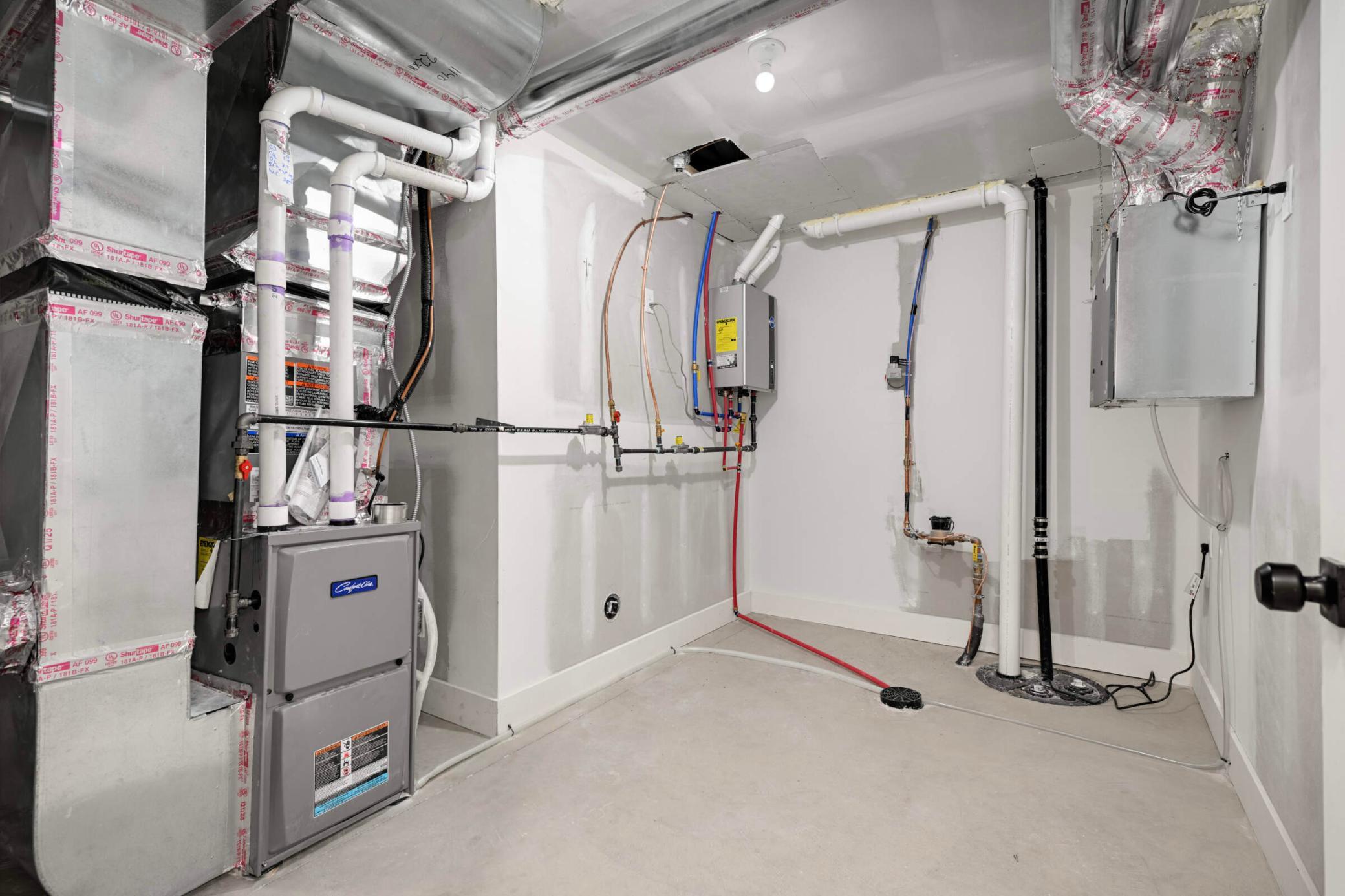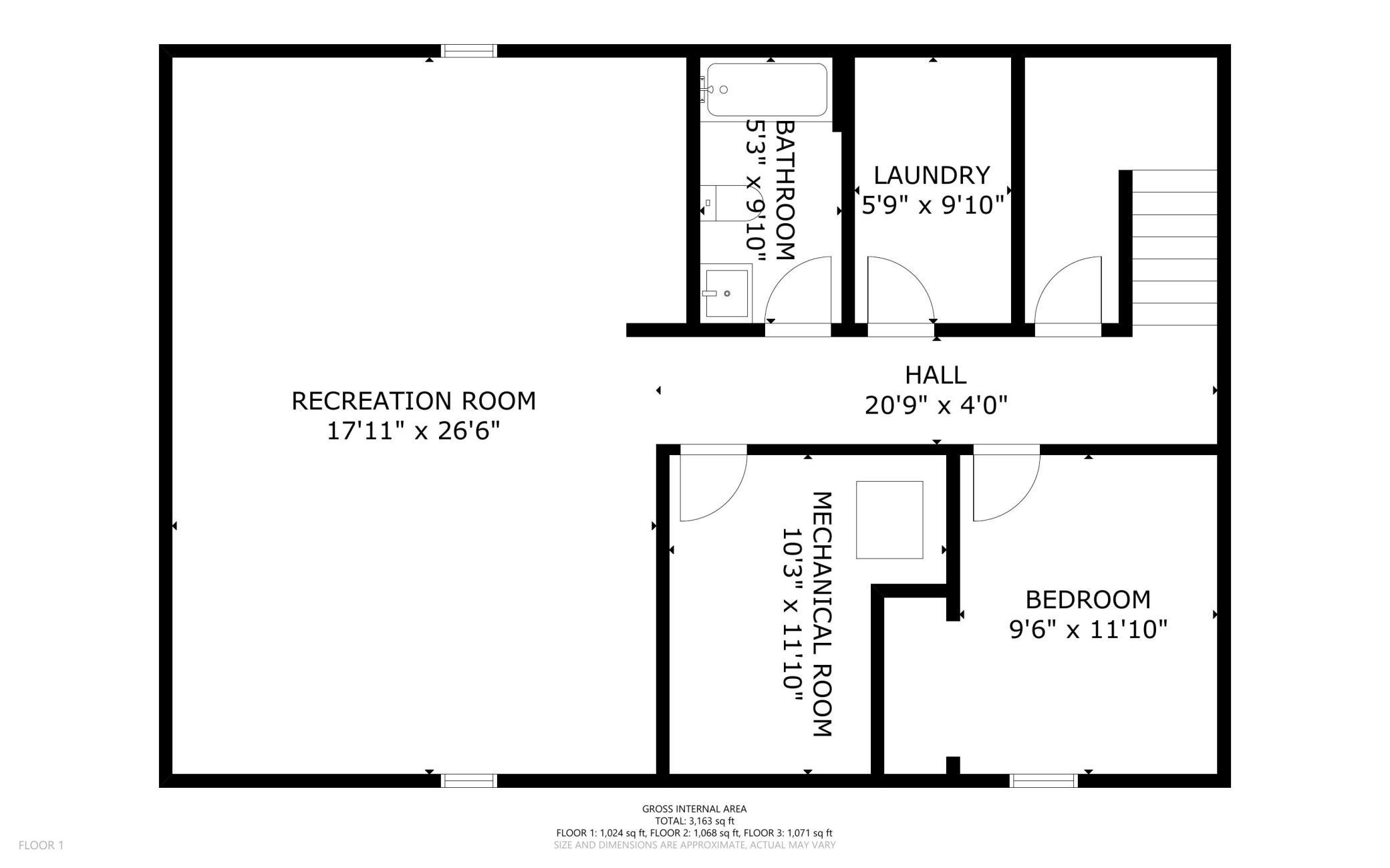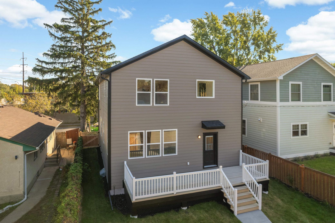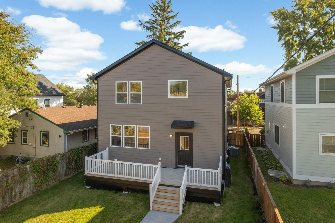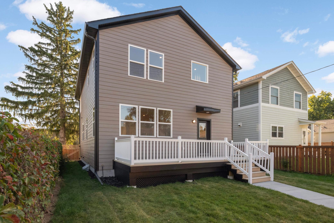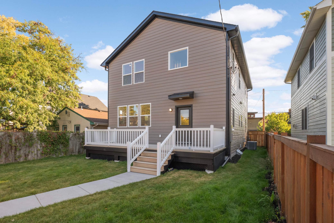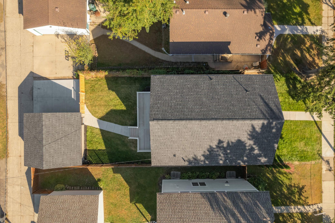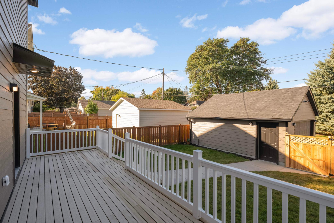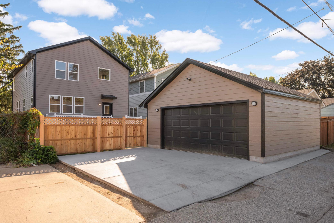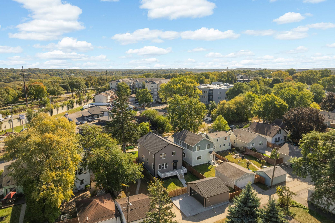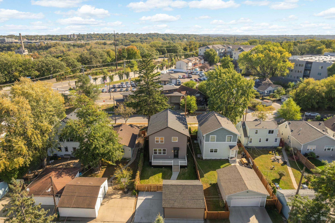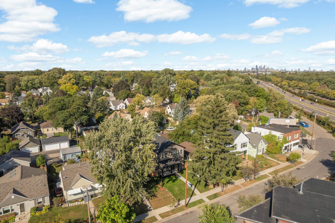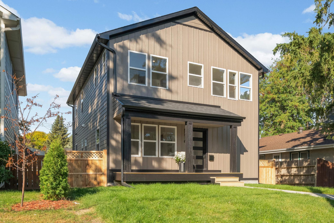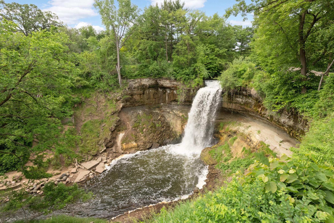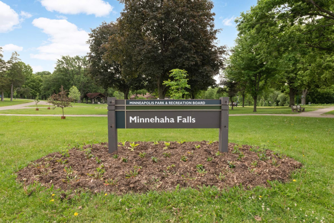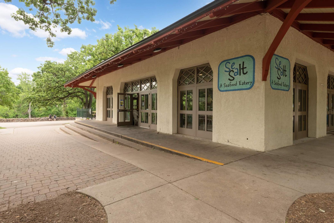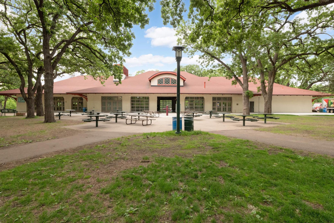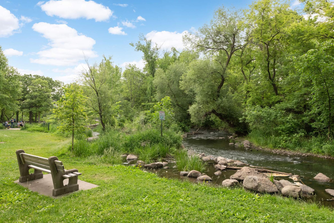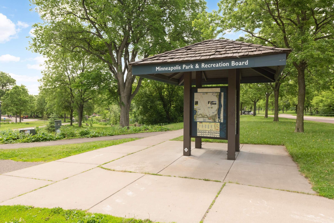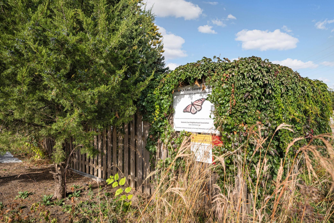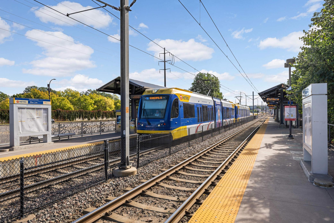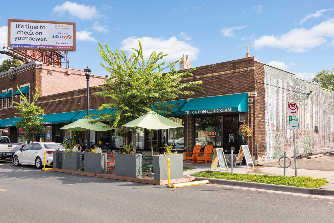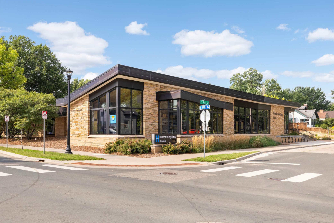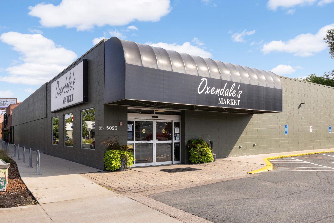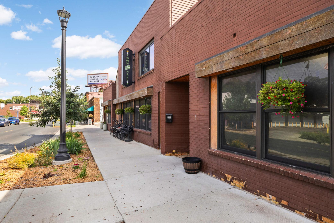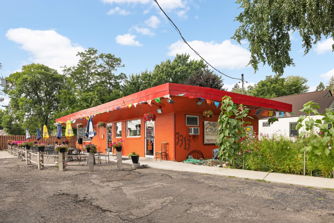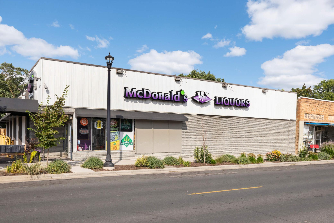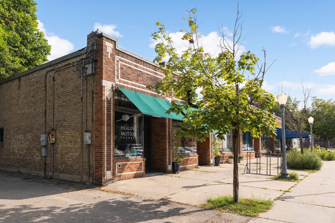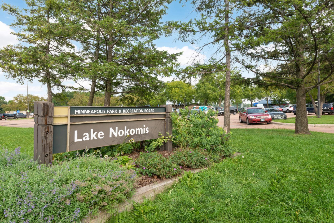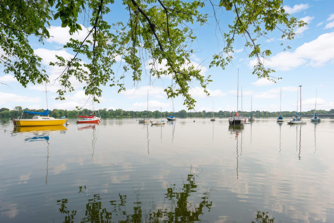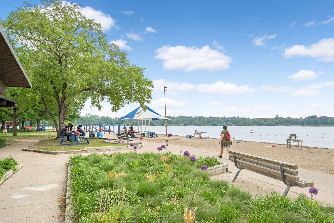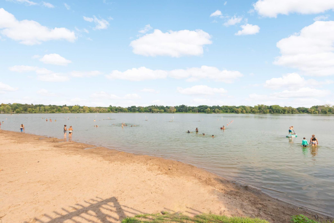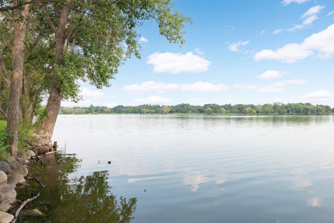
Property Listing
Description
Don’t miss this opportunity to purchase this new, beautifully constructed home in the Nokomis East neighborhood. It has been thoughtfully designed from top to bottom, including an open main level floor plan that is the perfect space for daily living and for entertaining. The living room has a large fireplace, and you’ll enjoy cooking in the bright gourmet kitchen and gathering around the island. The main level also has a convenient mudroom with walk-in closet and a half bath. Upstairs you’ll find three bedrooms and two full bathrooms, including a spacious primary bedroom suite with large walk-in closet and an en suite bathroom with a double sink vanity, separate walk-in shower, and soaking tub. For added convenience, the laundry room is also upstairs. The lower level includes a huge family room with wet bar, a 4th bedroom, full bathroom, as well as utility/storage room with additional and a 2nd laundry room with hook-ups for another washer and dryer. There is also a new 22x21 garage with and EV charger and concrete driveway. Enjoy the deck in the backyard while also being close to nature, including Minnehaha Falls and the Creek, the Mississippi River, the Minnehaha dog park, and access to the Grand Rounds Trail System, including Fort Snelling State Park. This home is also close to Lake Nokomis and Lake Hiawatha, as well the Nokomis East neighborhood's convenient "downtown" corridor with library, post office, and fantastic local businesses, restaurants, and coffee shops.Property Information
Status: Active
Sub Type: ********
List Price: $779,000
MLS#: 6802456
Current Price: $779,000
Address: 5216 47th Avenue S, Minneapolis, MN 55417
City: Minneapolis
State: MN
Postal Code: 55417
Geo Lat: 44.90847
Geo Lon: -93.206608
Subdivision: Sunrise Park
County: Hennepin
Property Description
Year Built: 2025
Lot Size SqFt: 5227.2
Gen Tax: 1869
Specials Inst: 0
High School: Minneapolis
Square Ft. Source:
Above Grade Finished Area:
Below Grade Finished Area:
Below Grade Unfinished Area:
Total SqFt.: 3360
Style: Array
Total Bedrooms: 4
Total Bathrooms: 4
Total Full Baths: 3
Garage Type:
Garage Stalls: 2
Waterfront:
Property Features
Exterior:
Roof:
Foundation:
Lot Feat/Fld Plain: Array
Interior Amenities:
Inclusions: ********
Exterior Amenities:
Heat System:
Air Conditioning:
Utilities:


