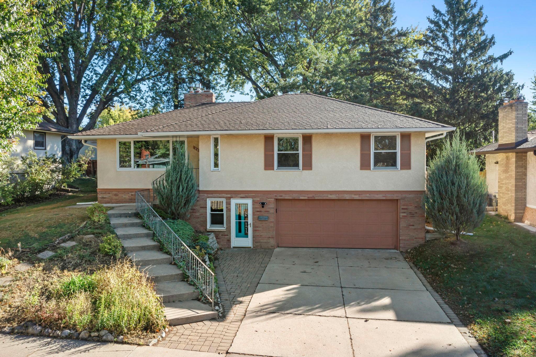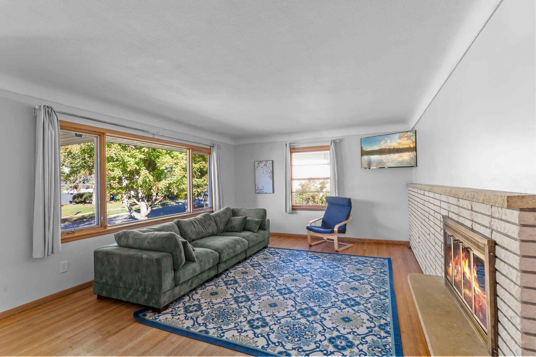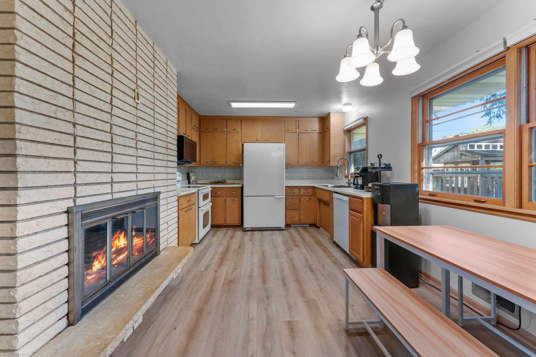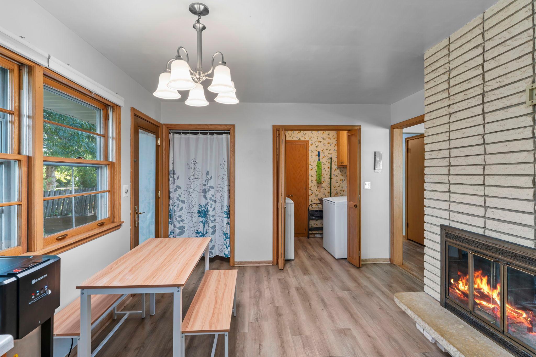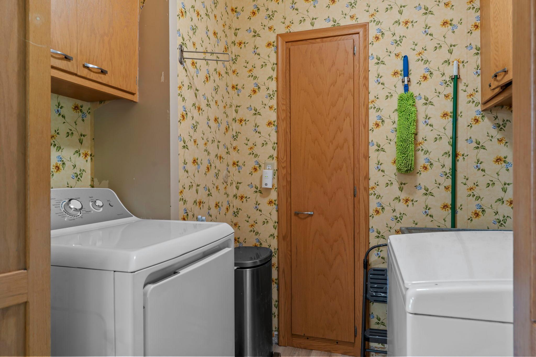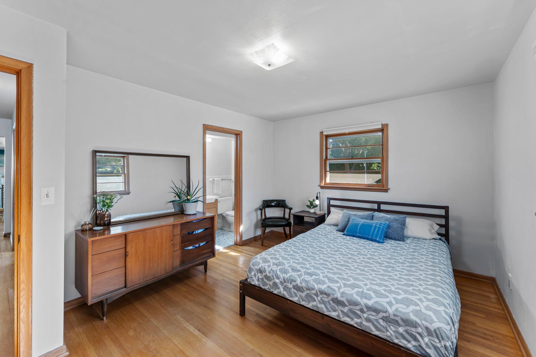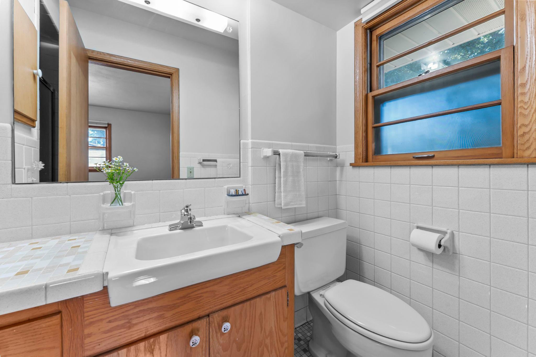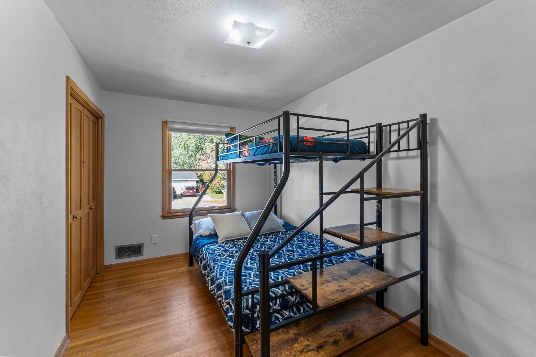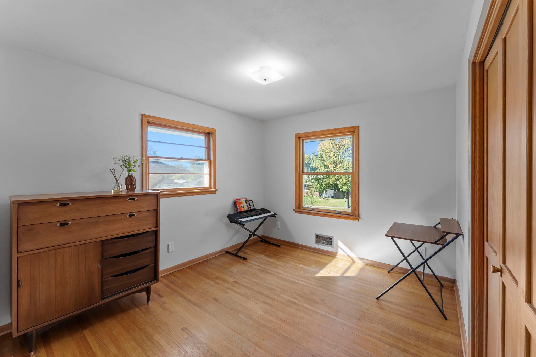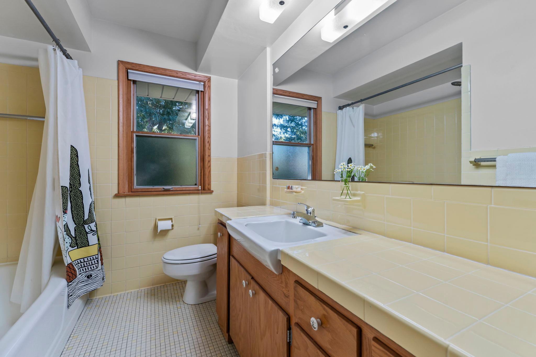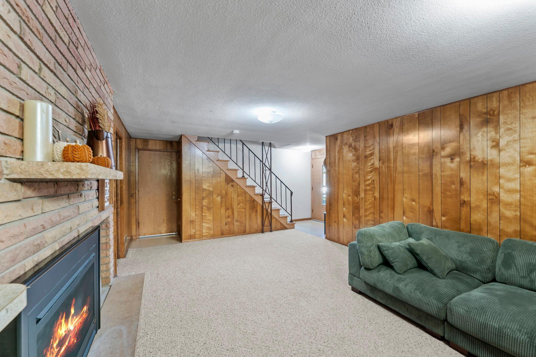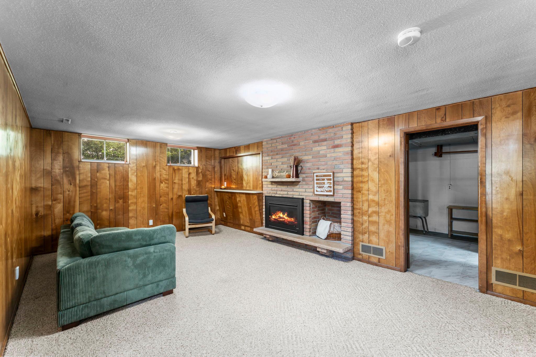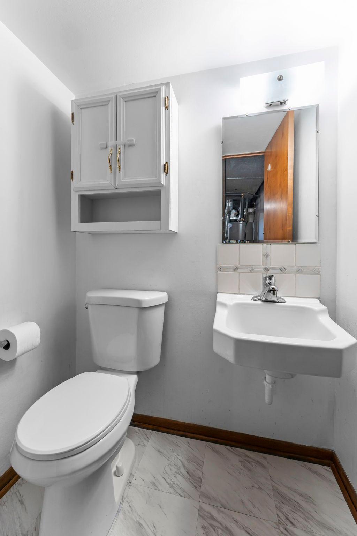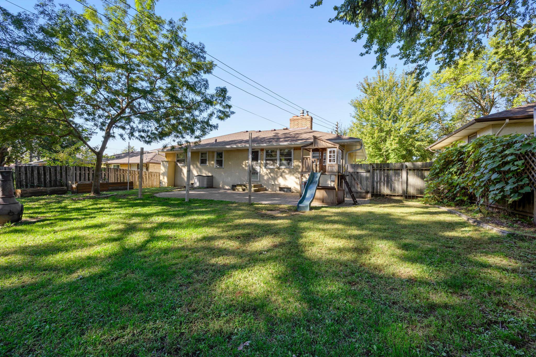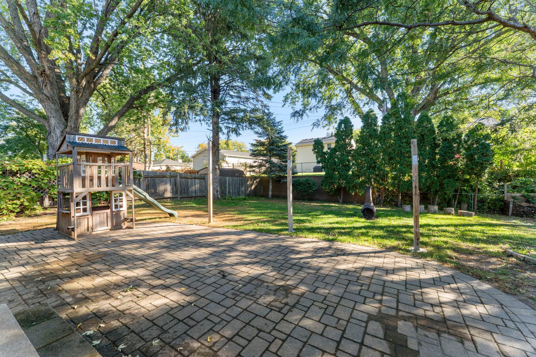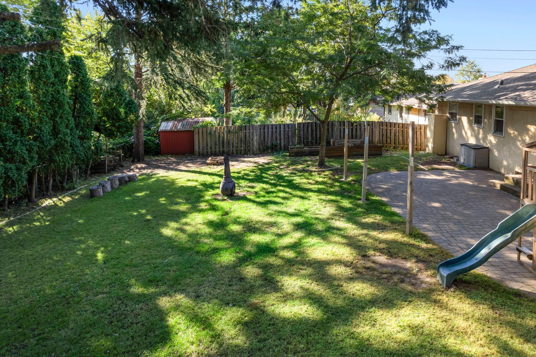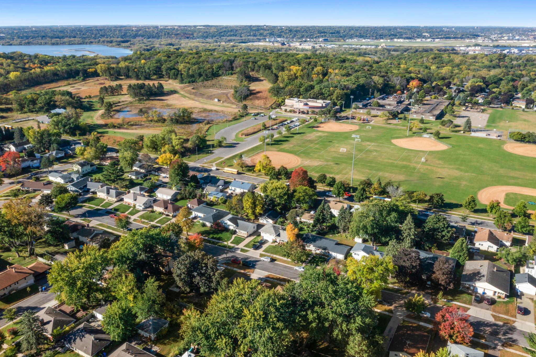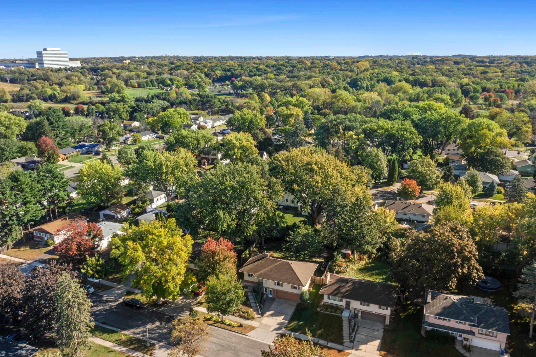
Property Listing
Description
Ideally located near Battle Creek Elementary and beautiful Battle Creek Regional Park, this charming 3-bedroom, 3-bathroom home blends convenience, comfort, and character. Enjoy miles of nearby walking and biking trails, plus quick access to major roads for easy commutes. Step into the inviting living room with a large picture window, original hardwood floors, and a classic brick wood-burning fireplace. The newly remodeled kitchen (2024) features durable LVP flooring, fresh laminate countertops, stainless steel sink, new garbage disposal and dishwasher, plus a tile backsplash. A rare double-sided fireplace adds warmth to both the kitchen and living room. The connected dining area opens to the backyard, and a nearby laundry room with cabinetry and utility sink adds everyday ease. All three main-level bedrooms are well sized. The primary suite offers wood floors, multiple windows, and a private ¾ ensuite with tile finishes. The additional bedrooms share a full bath with extended vanity space and hall closet storage. The walkout lower level offers a cozy family room with wood paneling, carpet, and a floor-to-ceiling gas fireplace. Counterspace is perfect for snacks or entertaining. A nearby ¾ bath, multiple closets, utility room with sink and shelving, and direct access to the attached 2-car garage add function. Outside, enjoy a fenced yard with mature trees, large patio, fire pit area, garden space, and two fruit-producing grapevines. Fresh paint (2025), new gas dryer (2025), and new lower-level toilet (2024) make this home move-in ready.Property Information
Status: Active
Sub Type: ********
List Price: $330,000
MLS#: 6802093
Current Price: $330,000
Address: 38 Morningside Drive, Saint Paul, MN 55119
City: Saint Paul
State: MN
Postal Code: 55119
Geo Lat: 44.939907
Geo Lon: -93.008442
Subdivision: Afton Heights Add
County: Ramsey
Property Description
Year Built: 1963
Lot Size SqFt: 6969.6
Gen Tax: 4556
Specials Inst: 0
High School: ********
Square Ft. Source:
Above Grade Finished Area:
Below Grade Finished Area:
Below Grade Unfinished Area:
Total SqFt.: 2624
Style: Array
Total Bedrooms: 3
Total Bathrooms: 3
Total Full Baths: 1
Garage Type:
Garage Stalls: 2
Waterfront:
Property Features
Exterior:
Roof:
Foundation:
Lot Feat/Fld Plain: Array
Interior Amenities:
Inclusions: ********
Exterior Amenities:
Heat System:
Air Conditioning:
Utilities:


