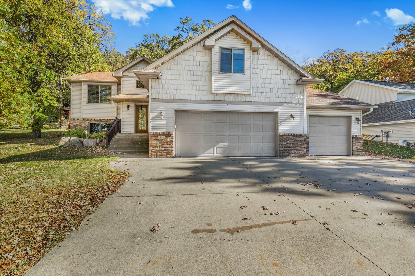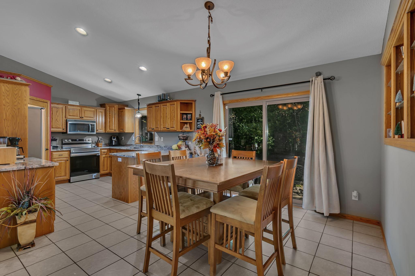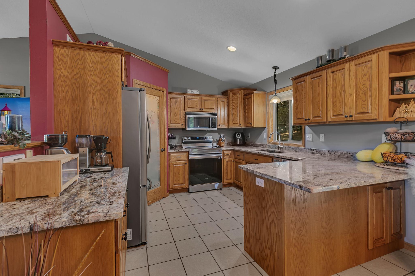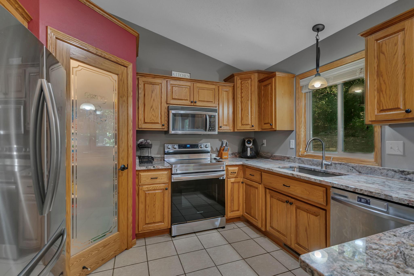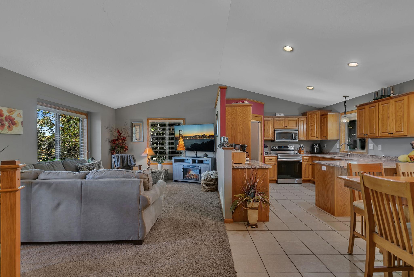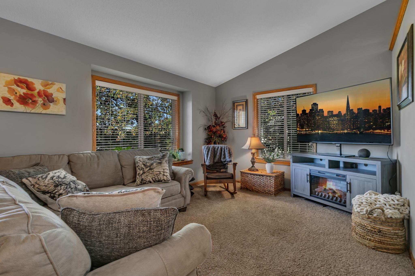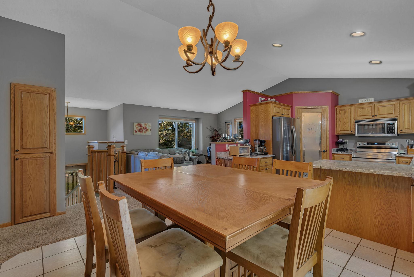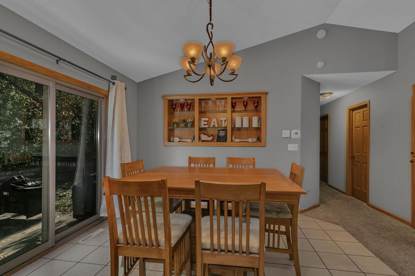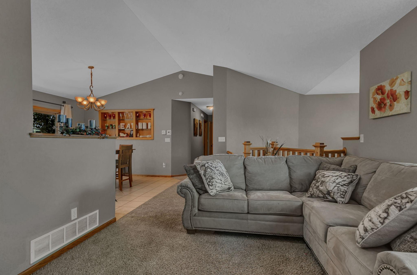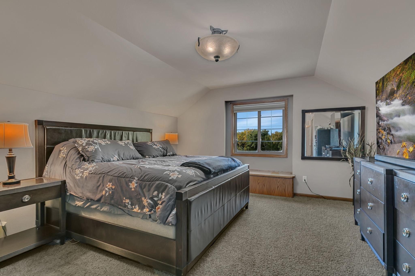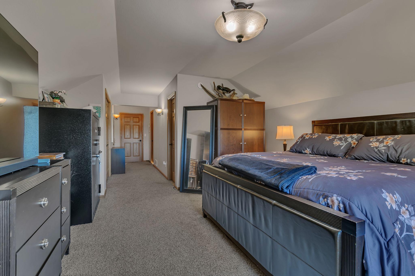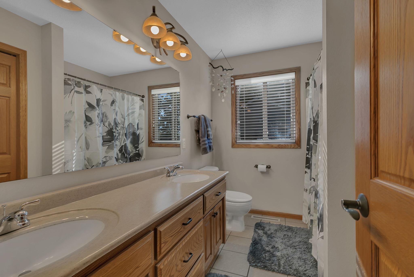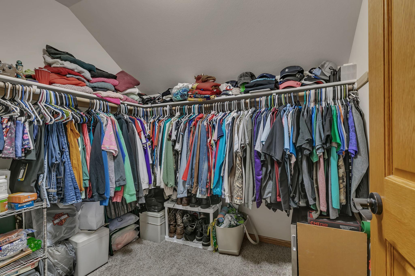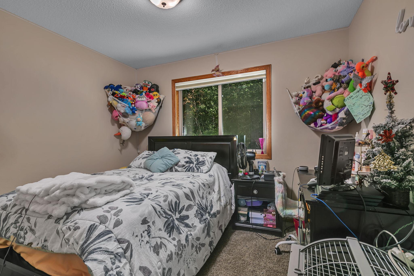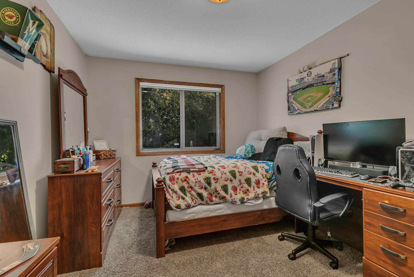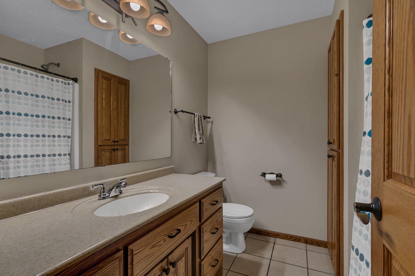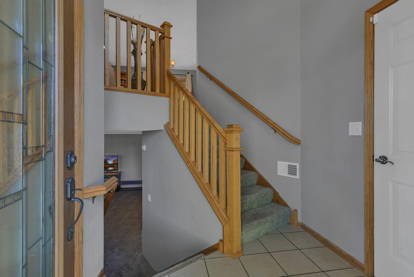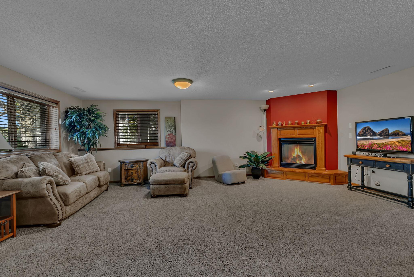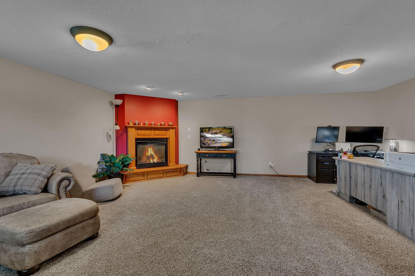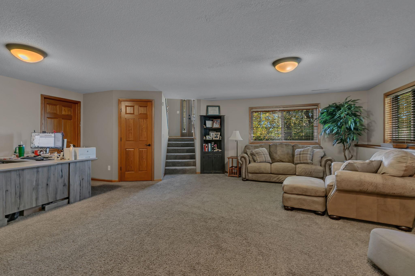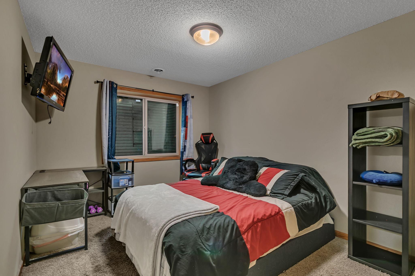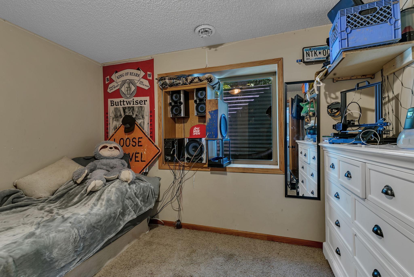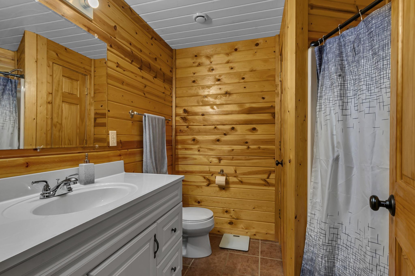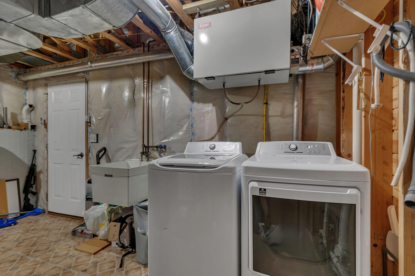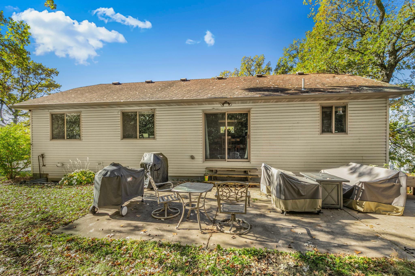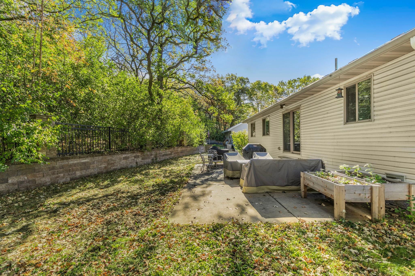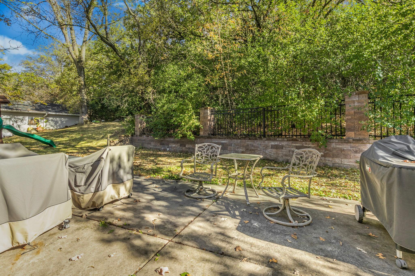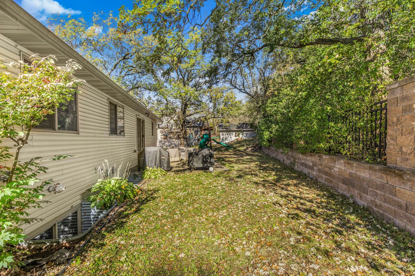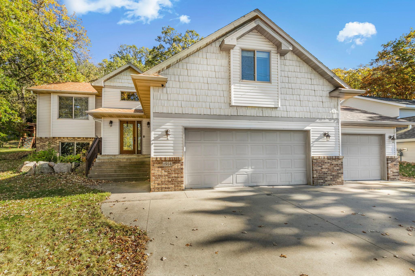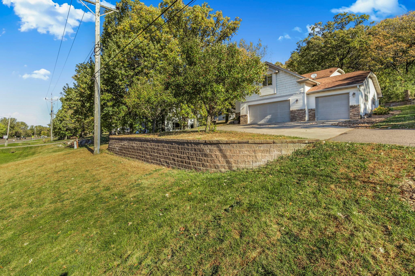
Property Listing
Description
Move-in ready 5-bedroom, 3 full bathroom home with over 2,700 finished sq ft, a 3-car insulated and sheetrocked garage with optional heat, and outstanding curb appeal. The upper level features vaulted ceilings, three bedrooms, and two full bathrooms, including an oversized primary suite with a spacious walk-in closet and a private en suite bath—larger than most homes in this price range. The kitchen offers granite countertops, custom cabinetry, a walk-in pantry, and newer stainless steel appliances, with access to a private backyard patio that backs up to mature woods and is partially enclosed by a decorative metal fence for added charm and privacy. The lower level includes a huge family room with a cozy gas fireplace, two additional bedrooms, and a third full bathroom. Additional features include maintenance-free siding, 6-panel doors, built-ins throughout, an in-ground sprinkler system, and a large foyer. From the garage, you can enter either the main foyer or head directly to the lower level—offering added convenience and flexibility. Large retaining walls in both the front and back enhance the landscaping, and the home is set back from the street for extra privacy and a peaceful setting. Schedule your showing today!Property Information
Status: Active
Sub Type: ********
List Price: $339,900
MLS#: 6801642
Current Price: $339,900
Address: 1914 N Benton Drive, Sauk Rapids, MN 56379
City: Sauk Rapids
State: MN
Postal Code: 56379
Geo Lat: 45.607245
Geo Lon: -94.191363
Subdivision: Hunters Ridge
County: Benton
Property Description
Year Built: 2004
Lot Size SqFt: 13939.2
Gen Tax: 4508
Specials Inst: 0
High School: ********
Square Ft. Source:
Above Grade Finished Area:
Below Grade Finished Area:
Below Grade Unfinished Area:
Total SqFt.: 2704
Style: Array
Total Bedrooms: 5
Total Bathrooms: 3
Total Full Baths: 3
Garage Type:
Garage Stalls: 3
Waterfront:
Property Features
Exterior:
Roof:
Foundation:
Lot Feat/Fld Plain: Array
Interior Amenities:
Inclusions: ********
Exterior Amenities:
Heat System:
Air Conditioning:
Utilities:


