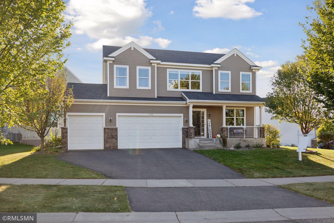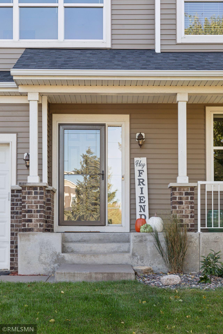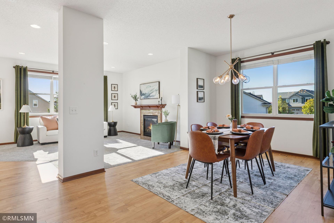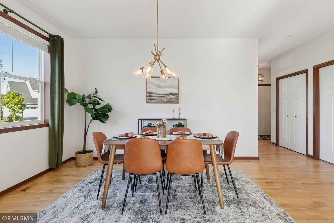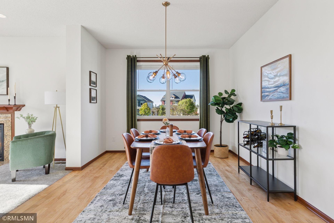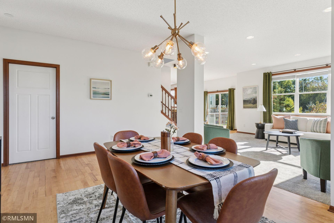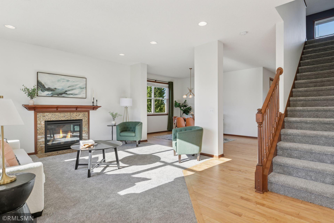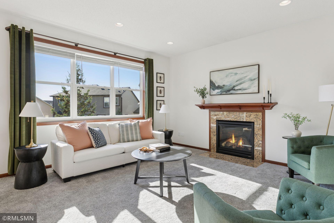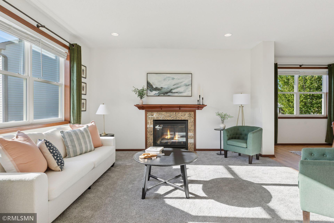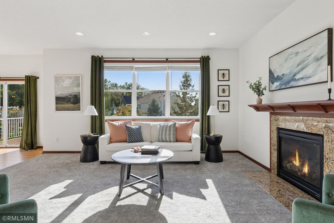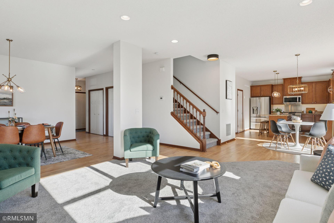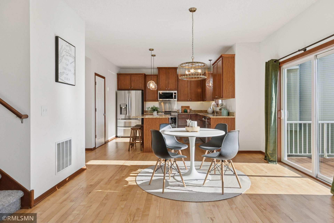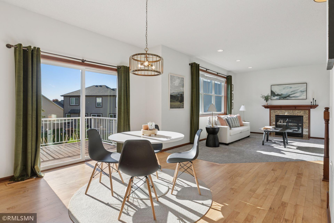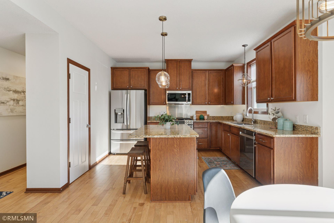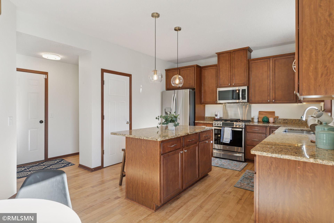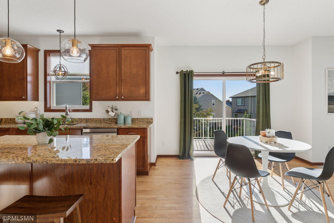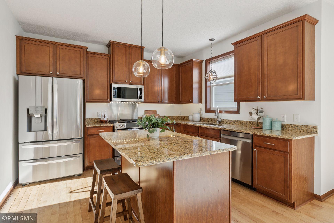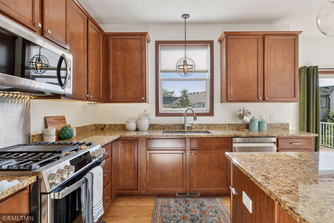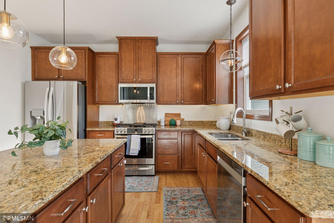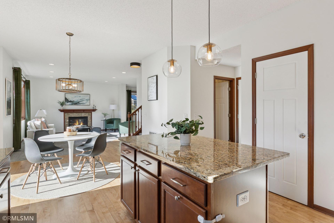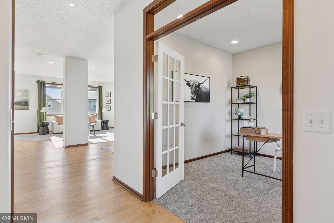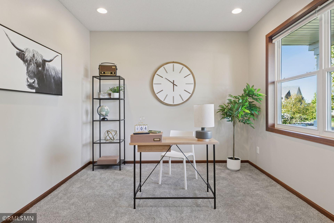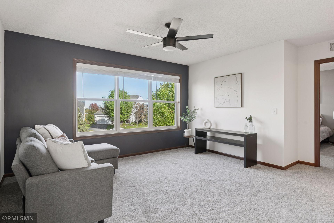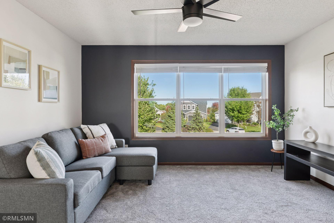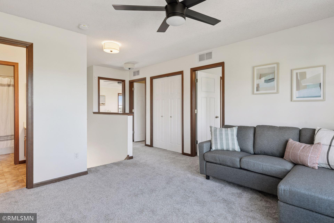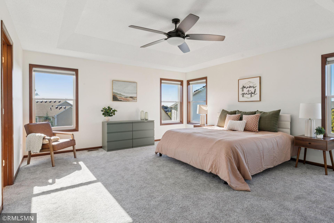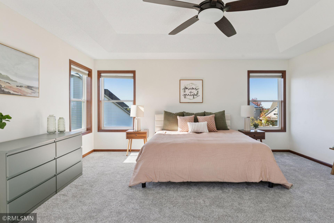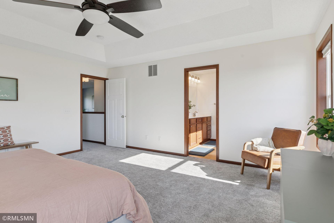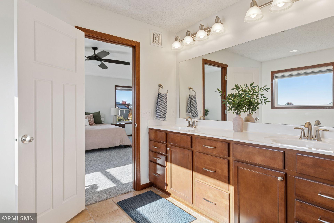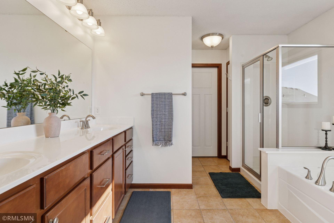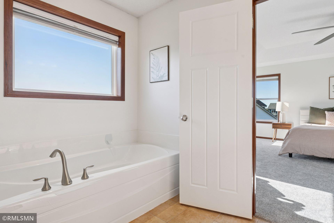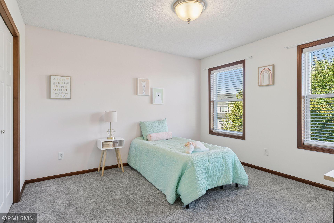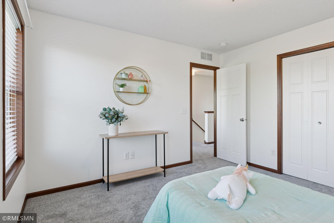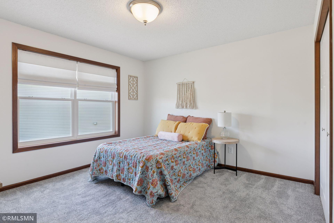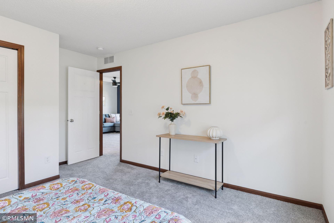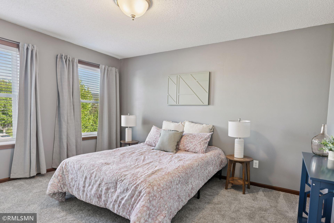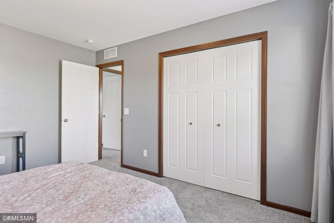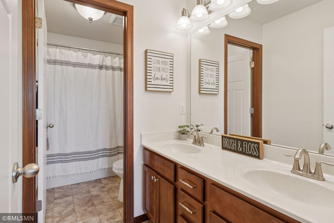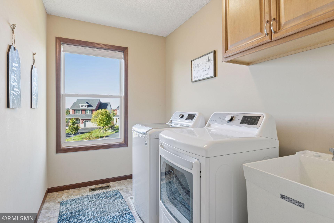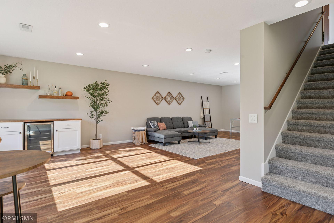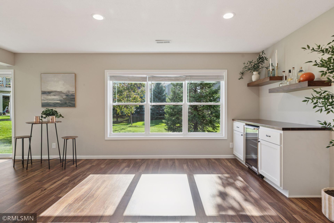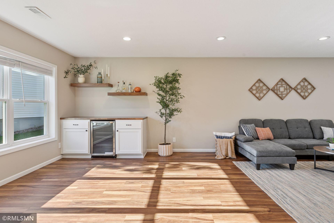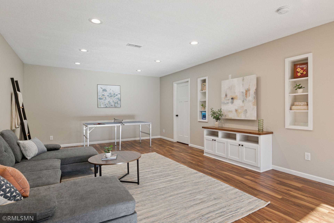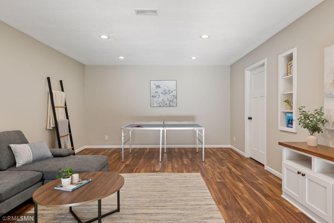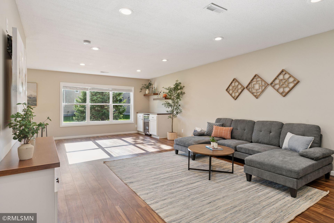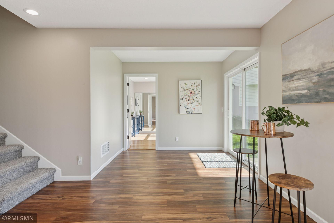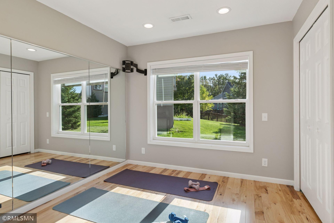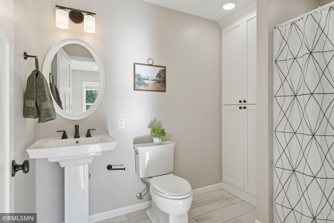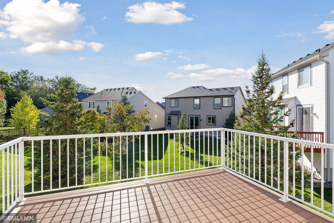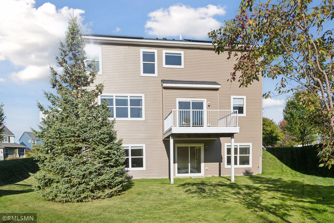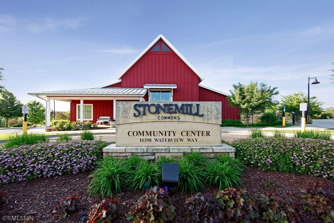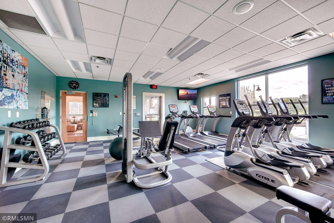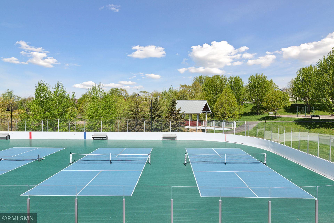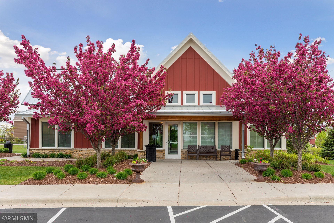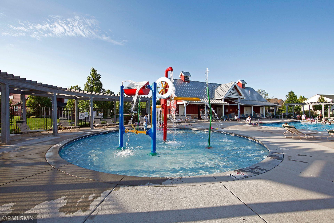
Property Listing
Description
Welcome home to this beauty located in Stonemill Farms! As you walk into the home, you'll be greeted by beautiful, refinished hardwood floors. A private main level Office with French doors sits at the front of the home. A spacious and airy Dining Room connects to the open Living Room with gas fireplace. Natural light pours though the large windows as you make your way to the Eat-In area (with access to the deck) and Kitchen. Stainless steel appliances are complimentary to granite countertops and an abundance of cabinets. Enjoy the Mudroom off the three car Garage! The upper level features four sizable Bedrooms and a great Loft area, all with new carpet. Spacious Laundry Room is also located on the upper level. The tray ceiling in the primary bedroom compliments the room and check out the huge walk-in closet! The lower level walkout is home to a fun, open Family Room/Entertainment area with a built-in Bar. Fifth Bedroom is located downstairs with ensuite bathroom with in floor heat. Siding, roof, gutters and composite deck were completed in 2023! Solar panels installed in 2024 - a great way to save money. Any extra energy collected during the year can be sold back to Xcel for a profit. Enjoy neighborhood amenities such as the Community Pool and Splash Pad, Clubhouse, 24 Hour Fitness Center, Game Room, Pickleball Courts, Ice Rink (with warming house), Basketball Courts, several Parks and miles of trails!Property Information
Status: Active
Sub Type: ********
List Price: $569,900
MLS#: 6801393
Current Price: $569,900
Address: 11781 Harvest Path, Saint Paul, MN 55129
City: Saint Paul
State: MN
Postal Code: 55129
Geo Lat: 44.90105
Geo Lon: -92.866497
Subdivision: Stonemill Farms 6th Add
County: Washington
Property Description
Year Built: 2011
Lot Size SqFt: 8276.4
Gen Tax: 7456
Specials Inst: 0
High School: South Washington County
Square Ft. Source:
Above Grade Finished Area:
Below Grade Finished Area:
Below Grade Unfinished Area:
Total SqFt.: 3854
Style: Array
Total Bedrooms: 5
Total Bathrooms: 4
Total Full Baths: 2
Garage Type:
Garage Stalls: 3
Waterfront:
Property Features
Exterior:
Roof:
Foundation:
Lot Feat/Fld Plain: Array
Interior Amenities:
Inclusions: ********
Exterior Amenities:
Heat System:
Air Conditioning:
Utilities:


