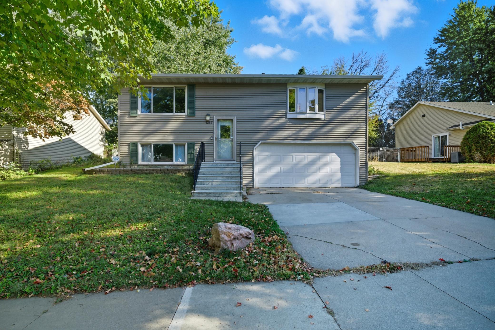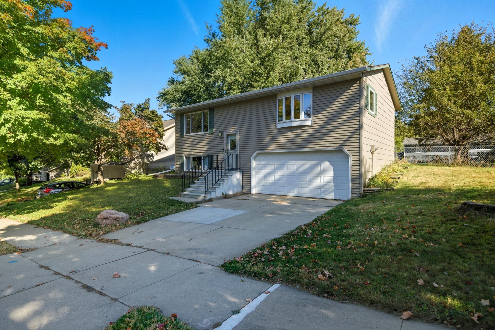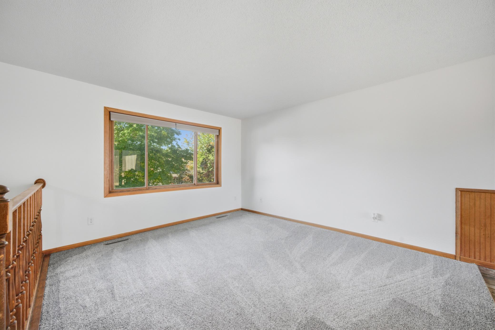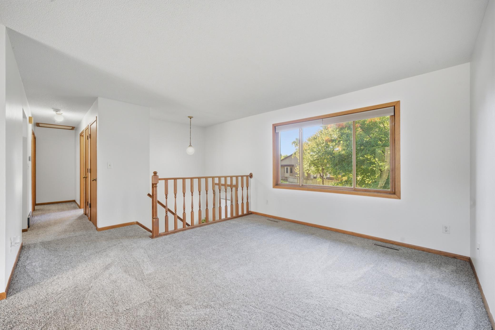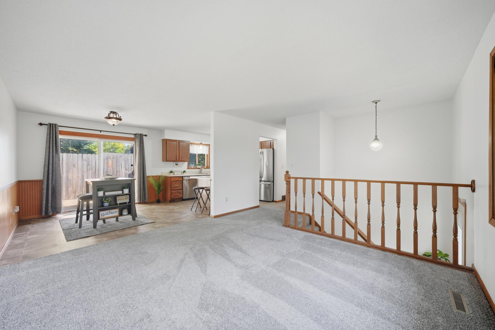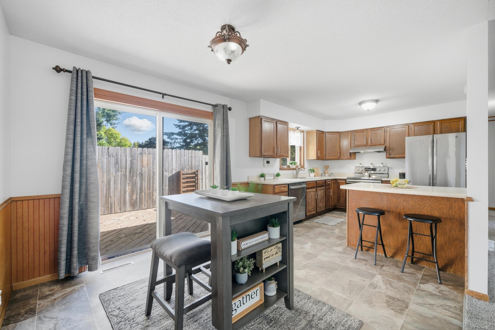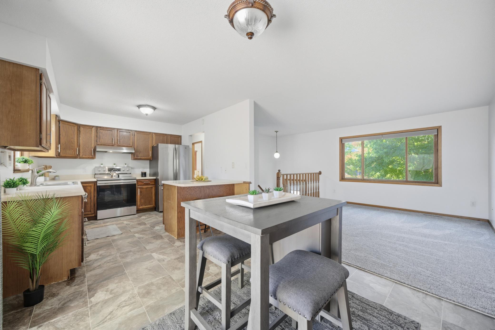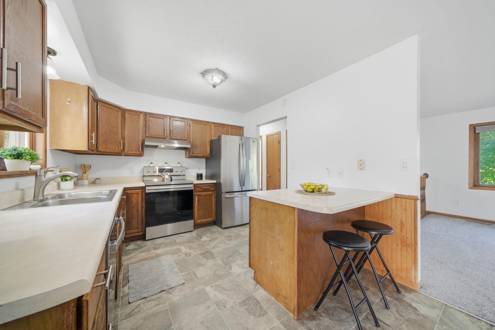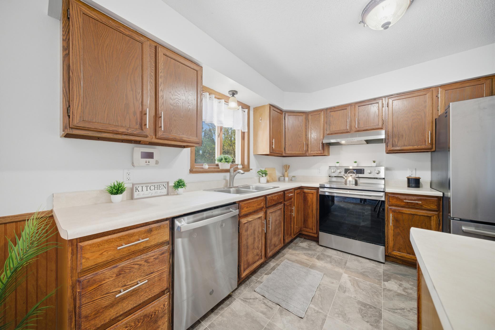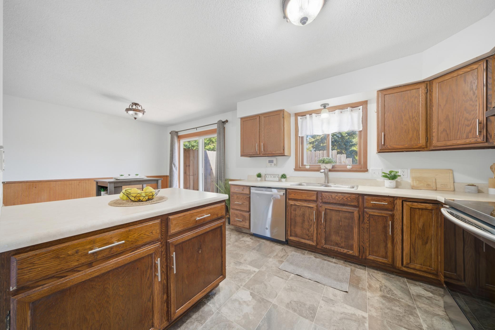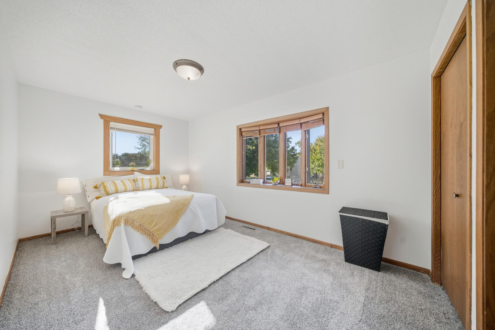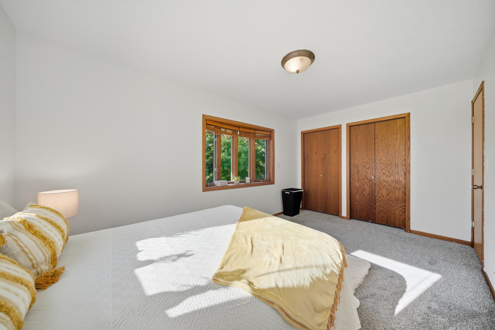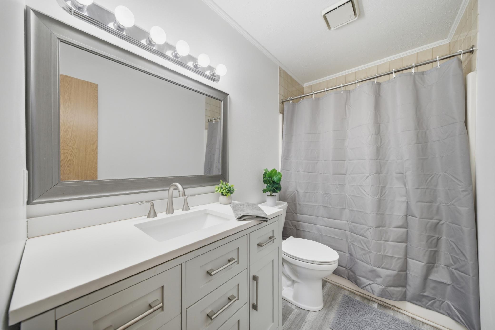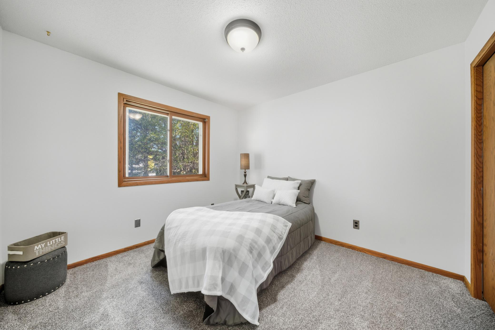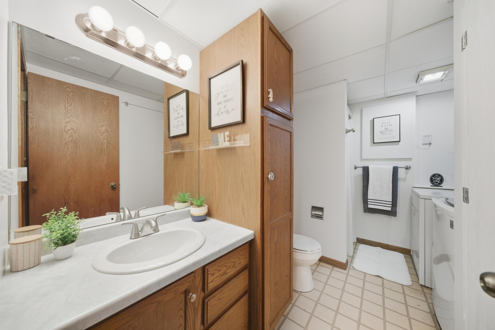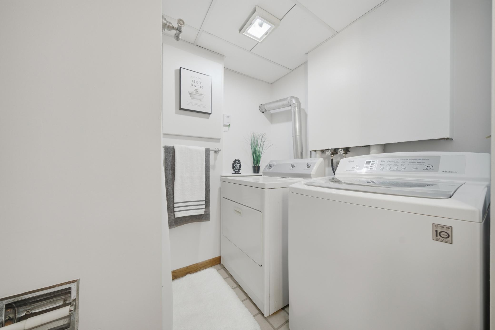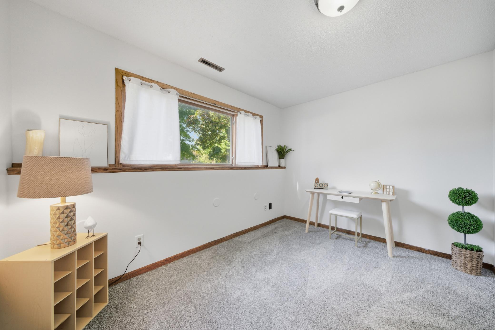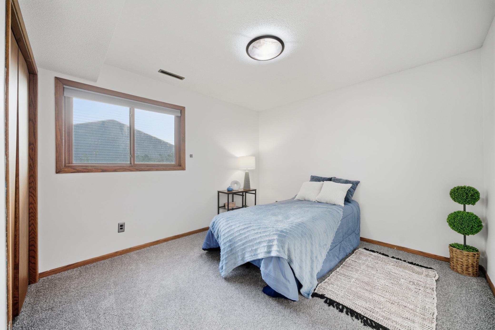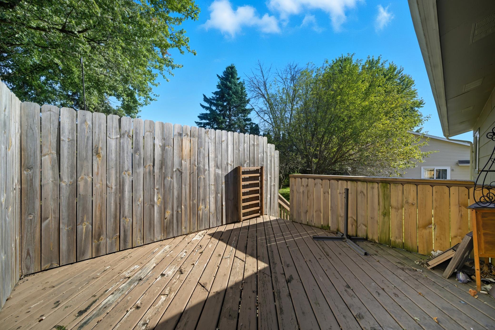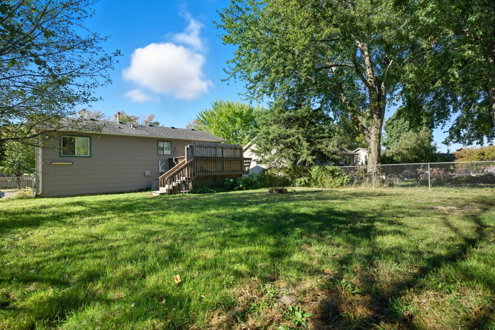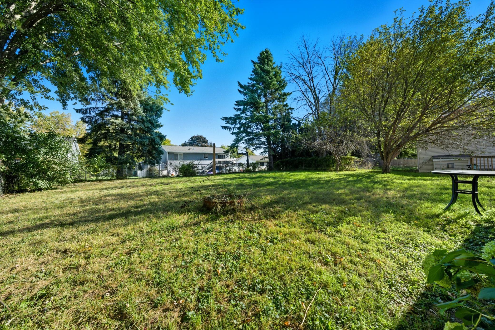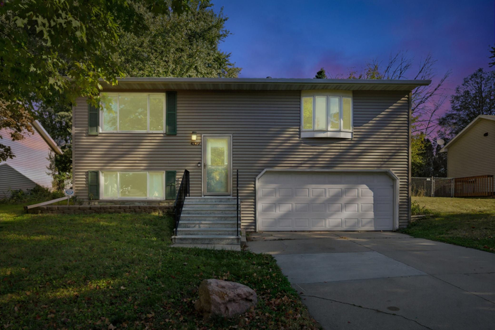
Property Listing
Description
Welcome home to this cozy 4-bedroom, 2-bath split-level property featuring an open and airy floor plan ideal for modern living. The main level features two spacious bedrooms and a full bath. Retreat to the sun-drenched primary bedroom, complete with a charming bay window that floods the room with natural light. The updated kitchen includes stainless steel appliances, a breakfast island for casual dining, a garbage disposal, and ample cabinet space—perfect for everyday use and entertaining. The lower level offers two oversized bedrooms, a second full bath with a zero-entry shower, and a convenient laundry area—perfect for guests, home office space, or multigenerational living. This home has multiple upgrades, including brand new carpet throughout, fresh paint, never-used water softener (installation required), new keyless front door lock, ring doorbell, new garbage disposal (2025), and water heater (2022). Step outside to enjoy beautiful outdoor living with a privacy deck, a fully fenced backyard with mature trees, including your very own apple tree, and a cozy fire pit for relaxing evenings. The oversized two-car garage provides extra storage and a built-in workbench for all your tools, DIY projects, or hobbies. Tucked in a quiet, established neighborhood, this home is just steps from two large parks—offering the best of suburban peace and outdoor recreation, all while being just minutes from Rochester's top amenities. This property is just waiting for you to call it home!Property Information
Status: Active
Sub Type: ********
List Price: $319,000
MLS#: 6801158
Current Price: $319,000
Address: 4339 Manor Park Drive NW, Rochester, MN 55901
City: Rochester
State: MN
Postal Code: 55901
Geo Lat: 44.027822
Geo Lon: -92.529196
Subdivision: Manor Woods West 1st-Torrens
County: Olmsted
Property Description
Year Built: 1985
Lot Size SqFt: 8276.4
Gen Tax: 3422
Specials Inst: 0
High School: ********
Square Ft. Source:
Above Grade Finished Area:
Below Grade Finished Area:
Below Grade Unfinished Area:
Total SqFt.: 1368
Style: Array
Total Bedrooms: 4
Total Bathrooms: 2
Total Full Baths: 1
Garage Type:
Garage Stalls: 2
Waterfront:
Property Features
Exterior:
Roof:
Foundation:
Lot Feat/Fld Plain: Array
Interior Amenities:
Inclusions: ********
Exterior Amenities:
Heat System:
Air Conditioning:
Utilities:


