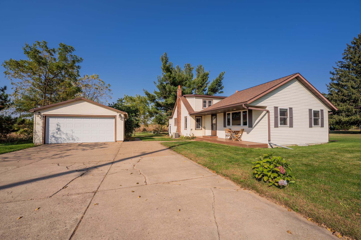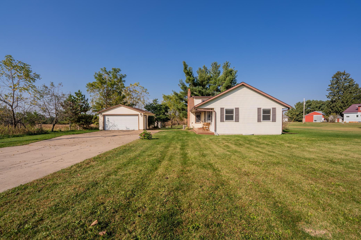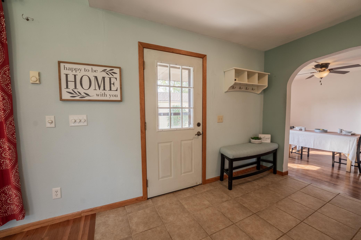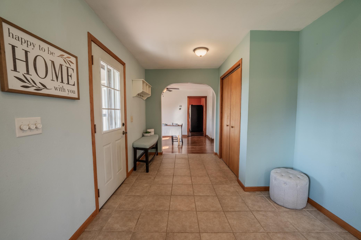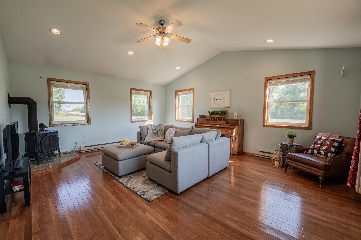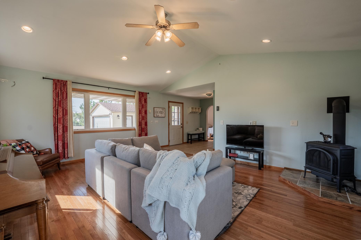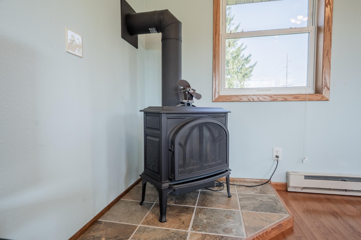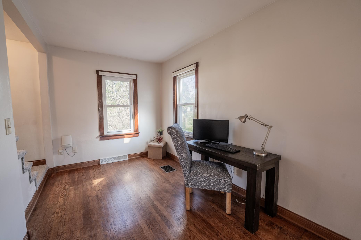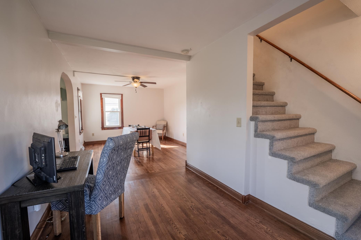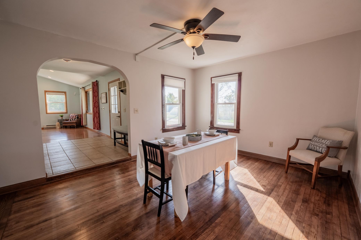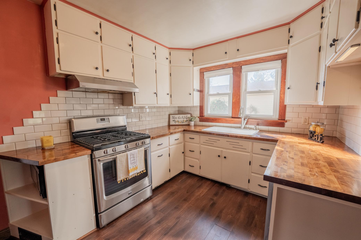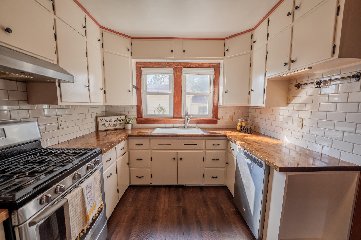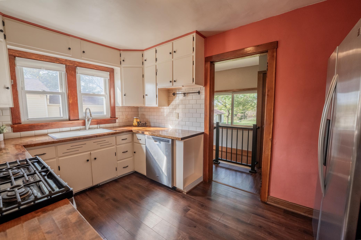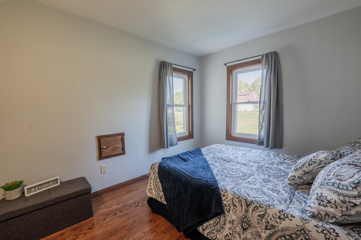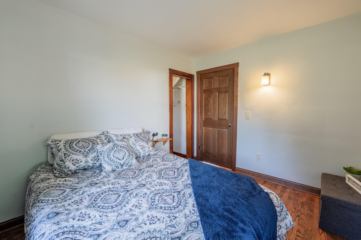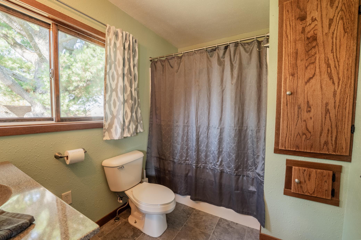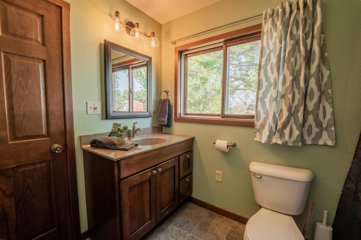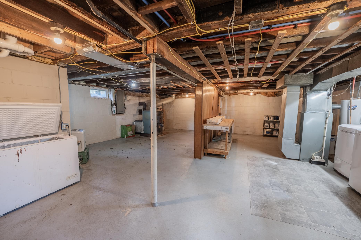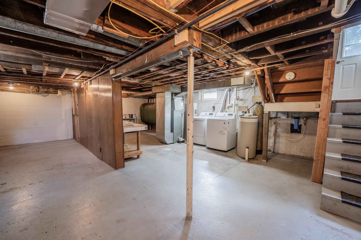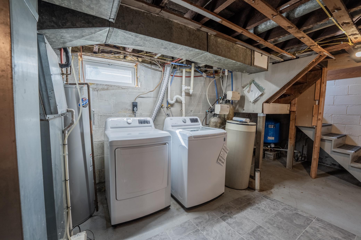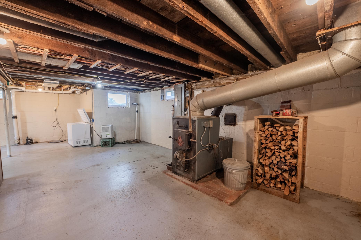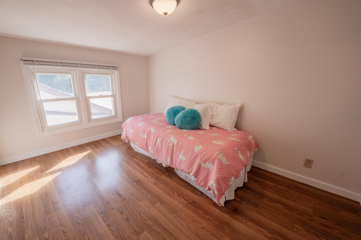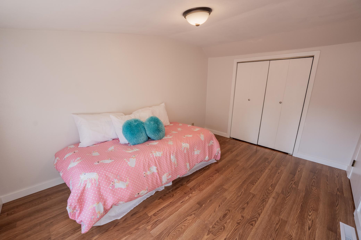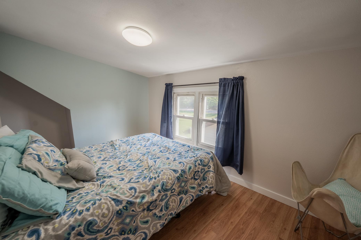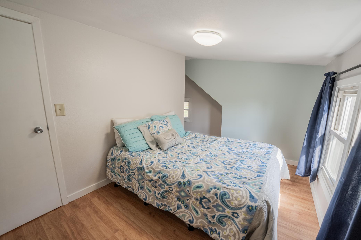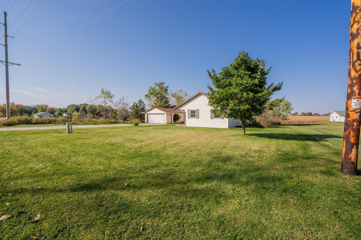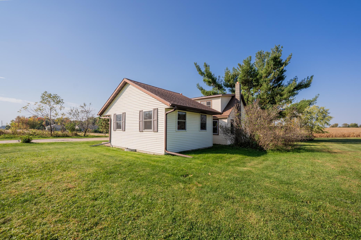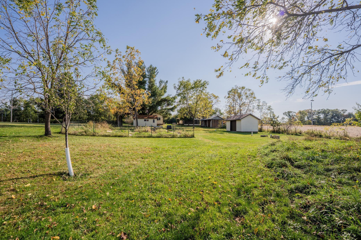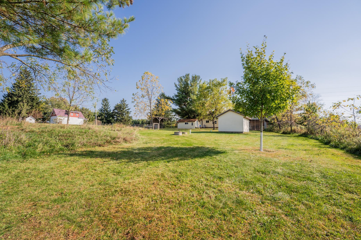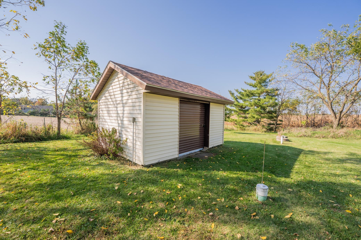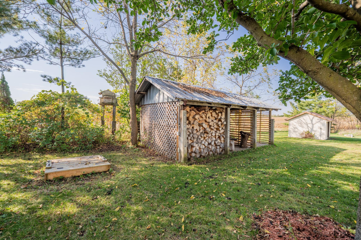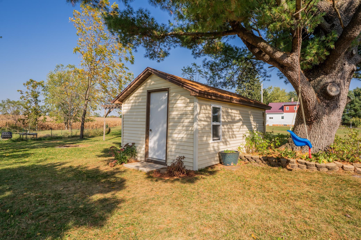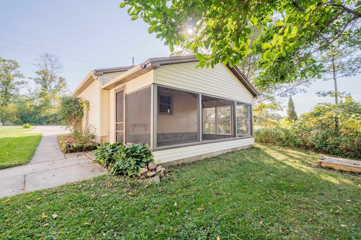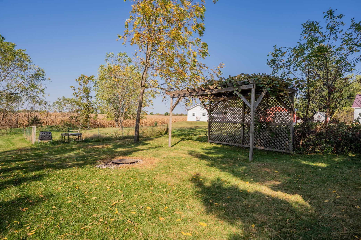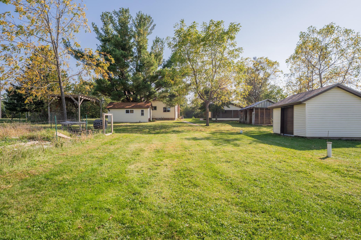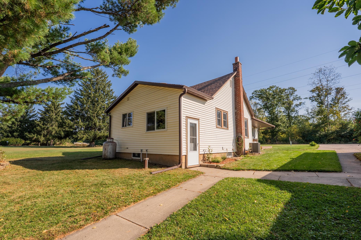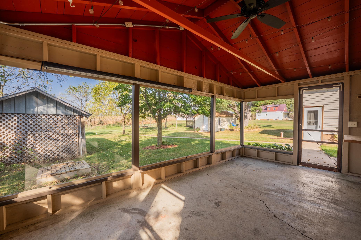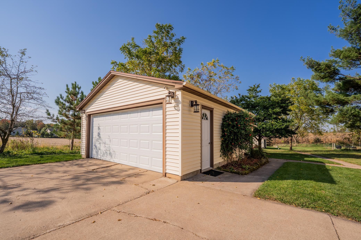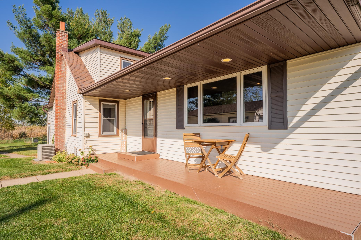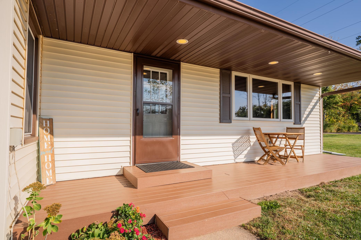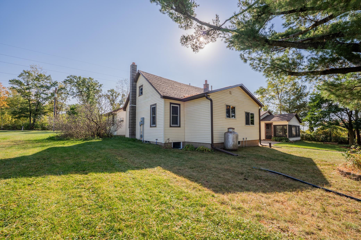
Property Listing
Description
Welcome to this beautifully maintained and thoughtfully updated home that perfectly blends country charm with everyday convenience. Situated on a spacious .86-acre lot, this property offers room to relax, garden, and enjoy the outdoors while being just a short drive to Eau Claire, Chippewa Falls, and Menomonie. The living room features vaulted ceilings, hardwood floors, and a cozy LP gas stove, creating a warm and welcoming atmosphere. The large dining room is ideal for gatherings, with plenty of space to host family and friends. Upstairs, you’ll appreciate the new carpet and flooring, adding comfort and a fresh, updated feel. A supplemental wood furnace provides efficient, flexible heating options for cooler months. Outside, you will enjoy the outdoor features that make this home truly special. The screened-in porch is perfect for relaxing on summer evenings, while the pergola covered in grapevines offers natural shade and rustic charm. The spacious yard includes raised garden beds for those who love to grow their own vegetables or flowers, and there’s plenty of space to enjoy stunning sunset views over the countryside. For hobbyists or anyone needing extra workspace, you’ll love the large workshop/shed with electricity and 220-amp service, garden shed with electric, and wood shed for easy storage and convenience. This is your chance to enjoy country living with modern updates, functional spaces, and incredible sunset views—all in a location that keeps you close to everything. This well-built, updated home truly offers the best of both worlds.Property Information
Status: Active
Sub Type: ********
List Price: $285,000
MLS#: 6801022
Current Price: $285,000
Address: 4574 50th Street, Elk Mound, WI 54739
City: Elk Mound
State: WI
Postal Code: 54739
Geo Lat: 44.909703
Geo Lon: -91.570598
Subdivision:
County: Chippewa
Property Description
Year Built: 1947
Lot Size SqFt: 37461.6
Gen Tax: 1875
Specials Inst: 0
High School: ********
Square Ft. Source:
Above Grade Finished Area:
Below Grade Finished Area:
Below Grade Unfinished Area:
Total SqFt.: 2239
Style: Array
Total Bedrooms: 3
Total Bathrooms: 1
Total Full Baths: 1
Garage Type:
Garage Stalls: 2
Waterfront:
Property Features
Exterior:
Roof:
Foundation:
Lot Feat/Fld Plain:
Interior Amenities:
Inclusions: ********
Exterior Amenities:
Heat System:
Air Conditioning:
Utilities:


