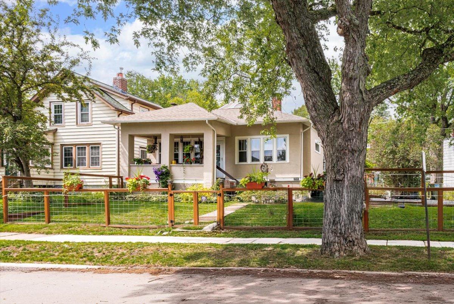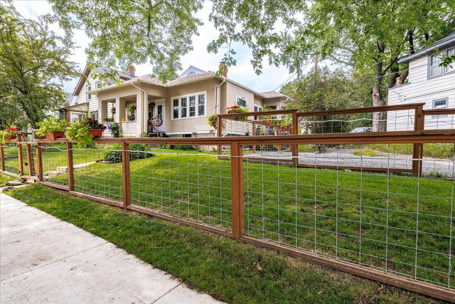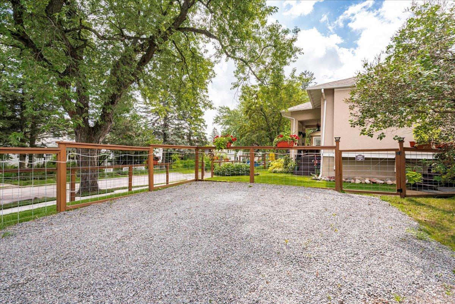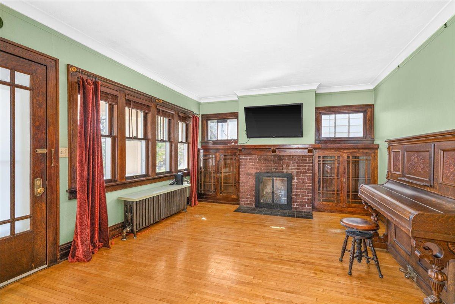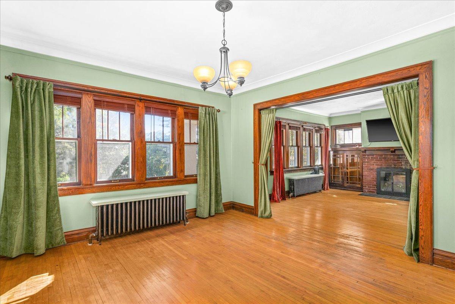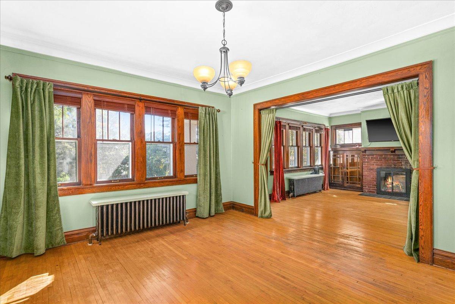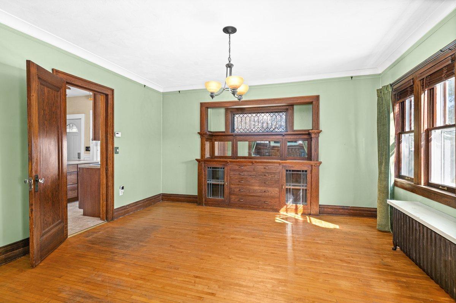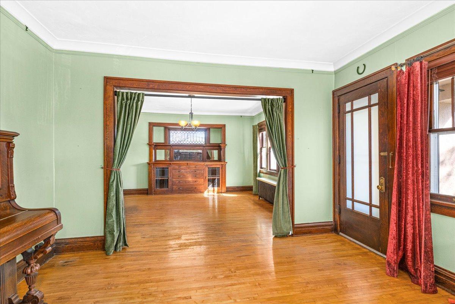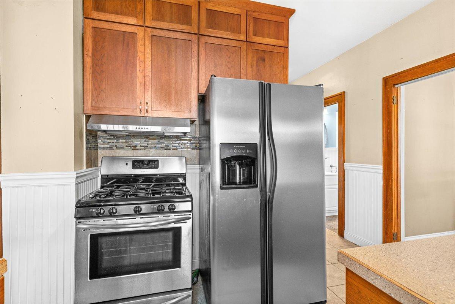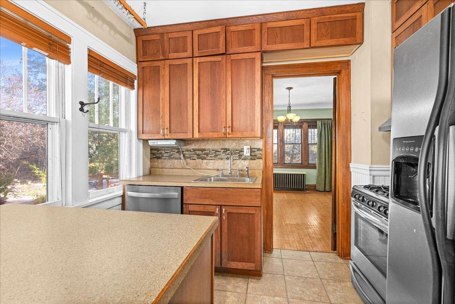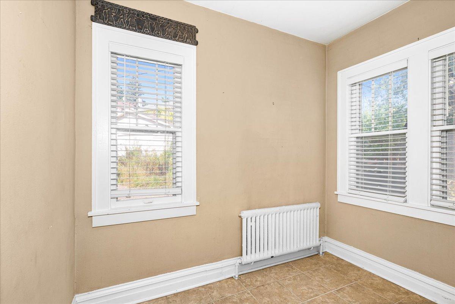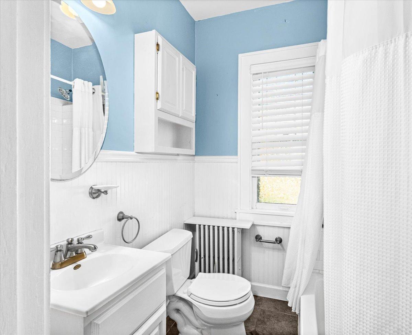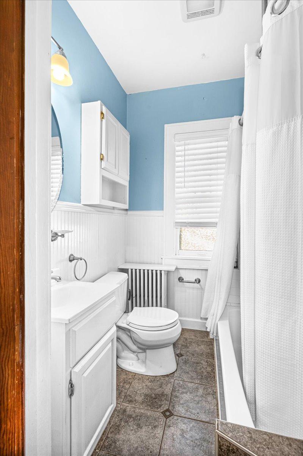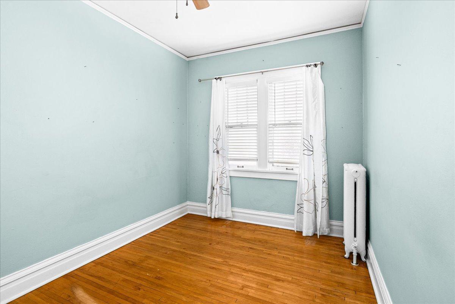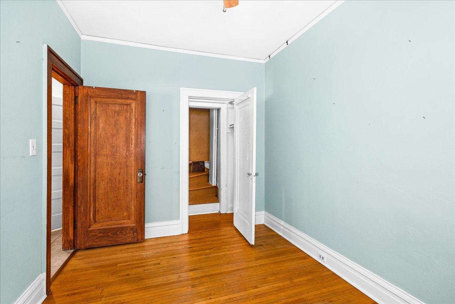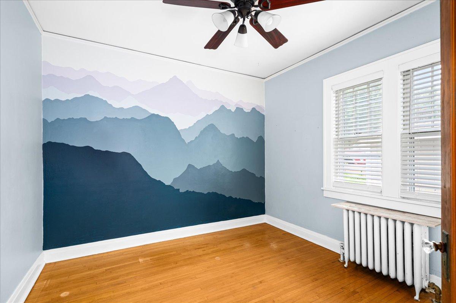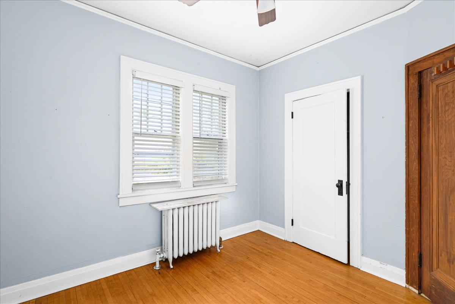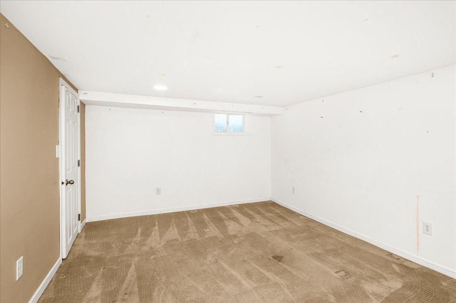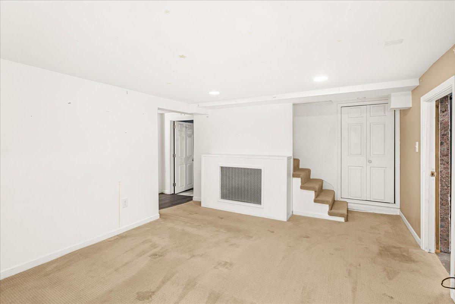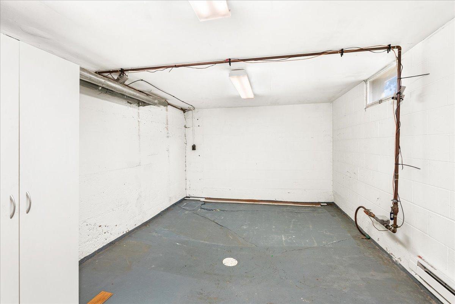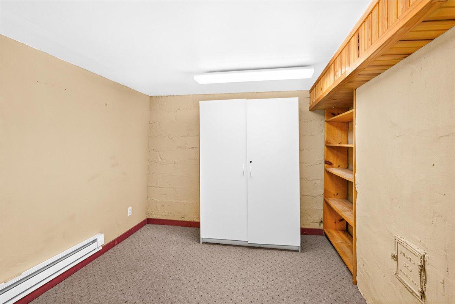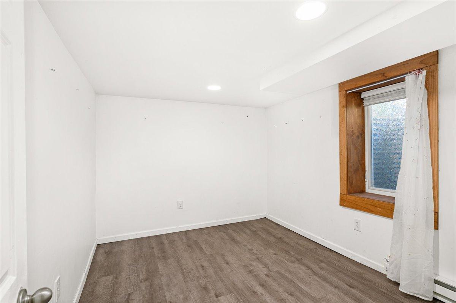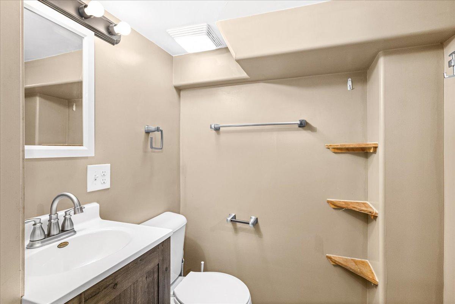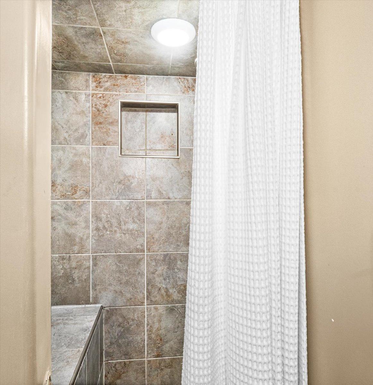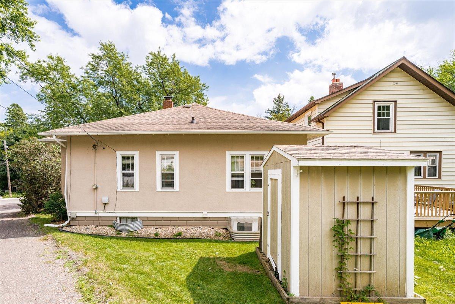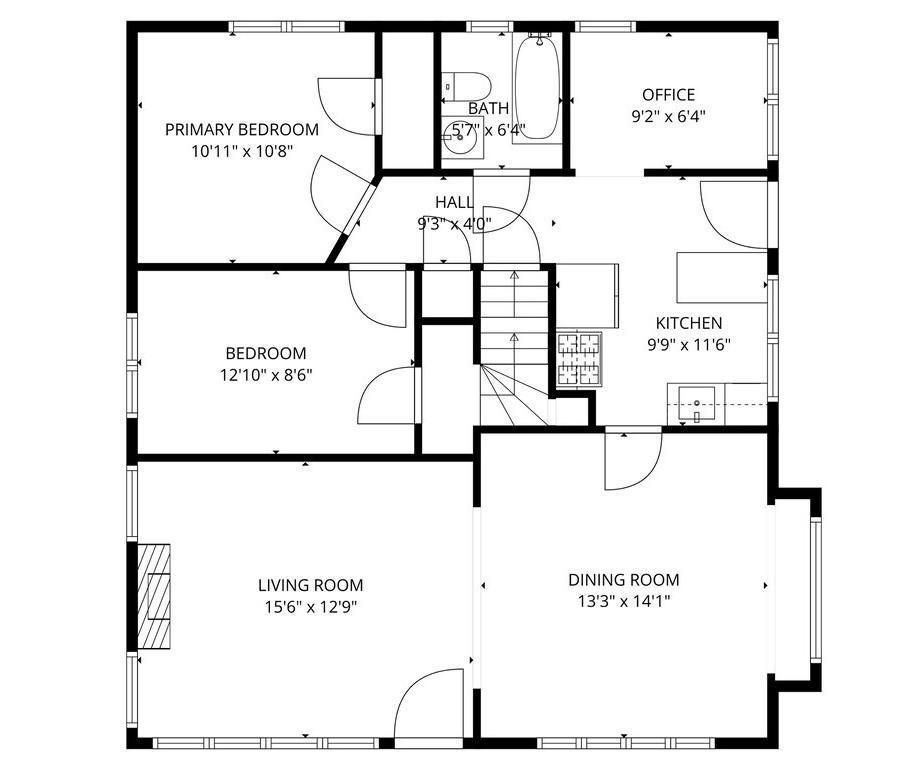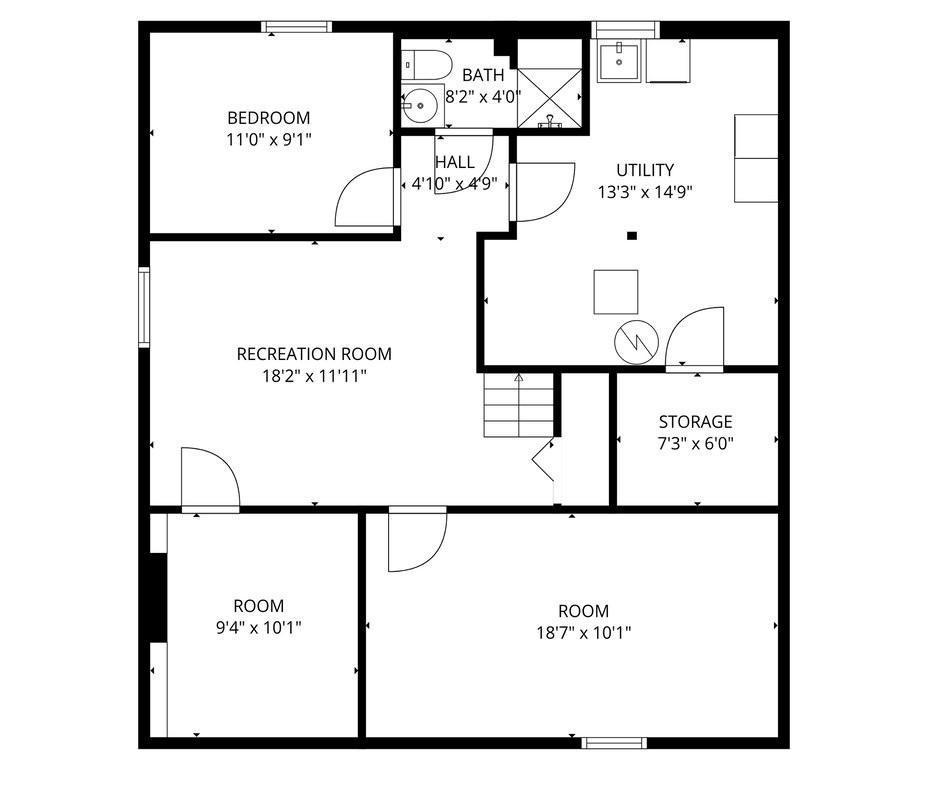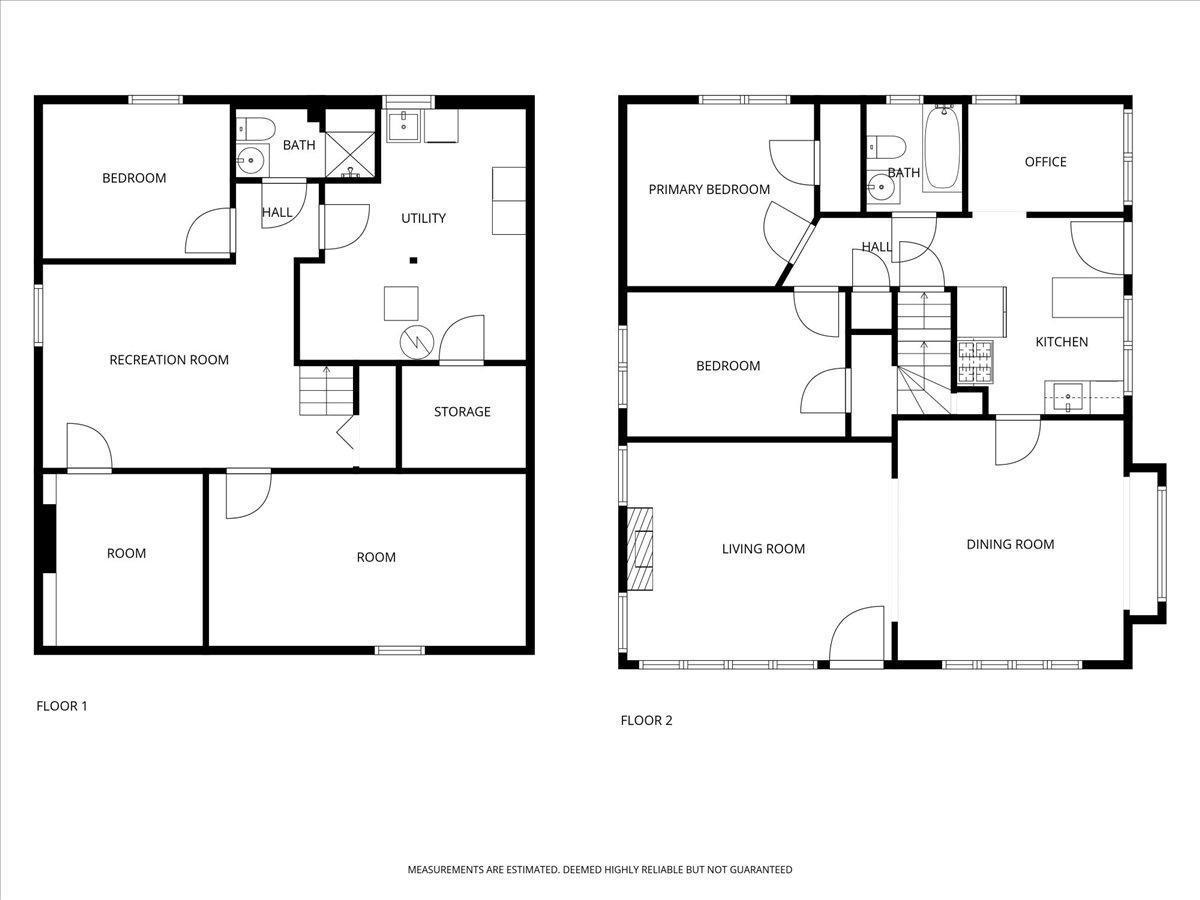
Property Listing
Description
Character galore & modern updates come together at this 3 BR, 2 BA Chester Park charmer! Close to UMD & walking distance to Superior Hiking Trail - You'll love all the historic finishings featured in this home from natural original woodwork, to gorgeous built-ins, crystal doorknobs, hardwood floors and more. Sitting on a corner lot, the yard is fully-fenced with loads of perennials and is perfect for pets, outdoor relaxation, or just hanging out. Soak in the crisp fall mornings on the covered front porch, and enjoy the convenience of multiple off-street parking spots w/ recent gravel refresh; plus, a storage shed in back for all your gardening & outdoor tools. Enjoy dinner parties with a main level formal dining room featuring a natural wood china hutch/display cabinet, or settle in with a good book just steps away in the living room where beautiful built-ins surround the fireplace. The kitchen offers more modern updates with full-height cabinets, a gas range, SS appliances, and a brand new SS dishwasher. Single-level living is feasible with 2 main floor bedrooms, an office, and full bath all on the main level. Downstairs, you'll find extra living space with a sizable rec room, a third bedroom w/ egress window, newer 3/4 bath, and two heated storage rooms - one which could function as the perfect workout room or craft space. Schedule your showing today and start packing!Property Information
Status: Active
Sub Type: ********
List Price: $290,000
MLS#: 6800959
Current Price: $290,000
Address: 1417 E 10th Street, Duluth, MN 55805
City: Duluth
State: MN
Postal Code: 55805
Geo Lat: 46.807581
Geo Lon: -92.091152
Subdivision: Chester Park Div Of Duluth
County: St. Louis
Property Description
Year Built: 1922
Lot Size SqFt: 4356
Gen Tax: 3382
Specials Inst: 29
High School: ********
Square Ft. Source:
Above Grade Finished Area:
Below Grade Finished Area:
Below Grade Unfinished Area:
Total SqFt.: 1932
Style: Array
Total Bedrooms: 3
Total Bathrooms: 2
Total Full Baths: 1
Garage Type:
Garage Stalls: 0
Waterfront:
Property Features
Exterior:
Roof:
Foundation:
Lot Feat/Fld Plain: Array
Interior Amenities:
Inclusions: ********
Exterior Amenities:
Heat System:
Air Conditioning:
Utilities:


