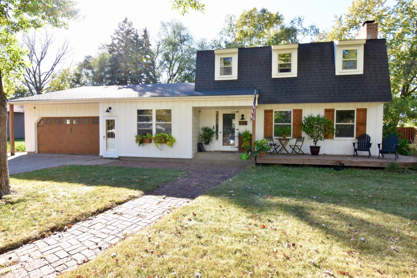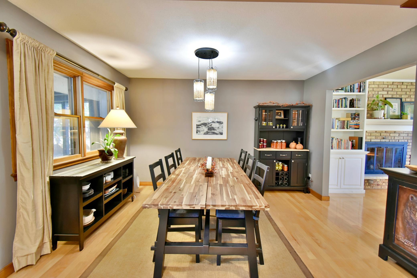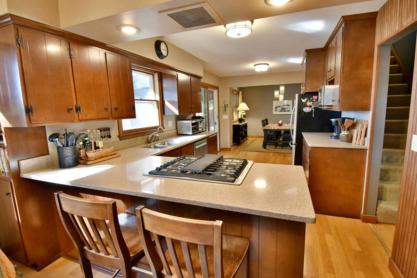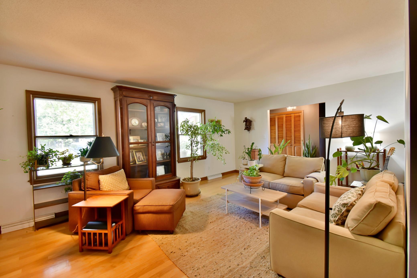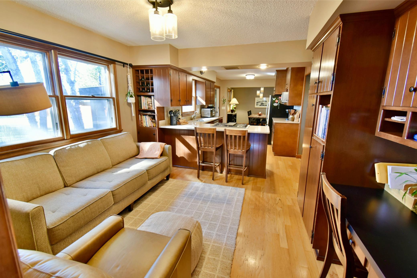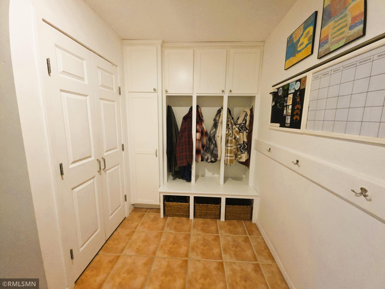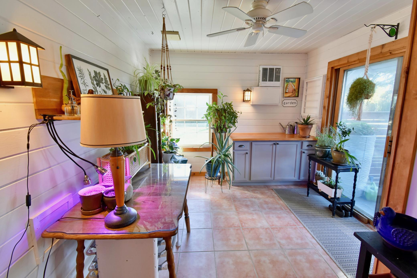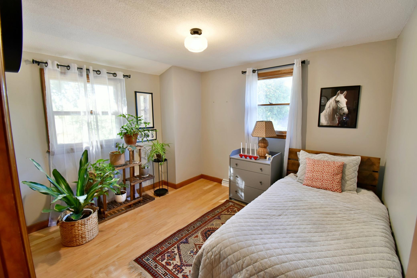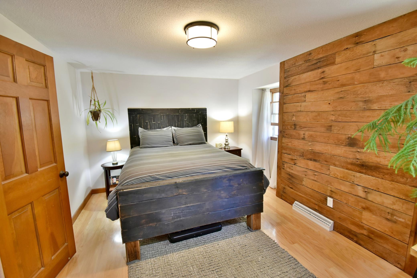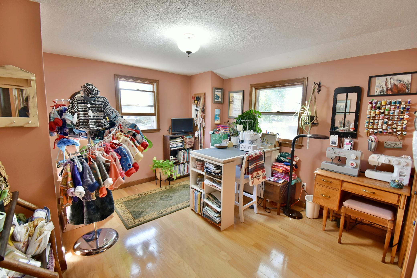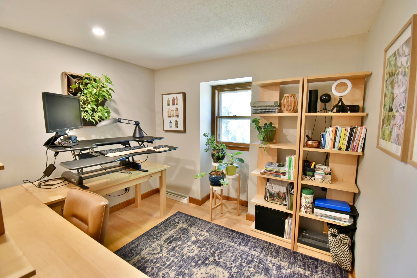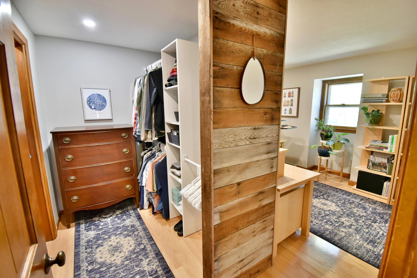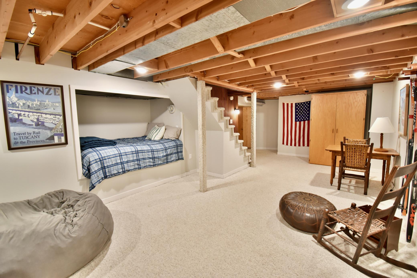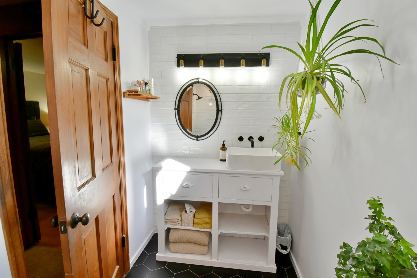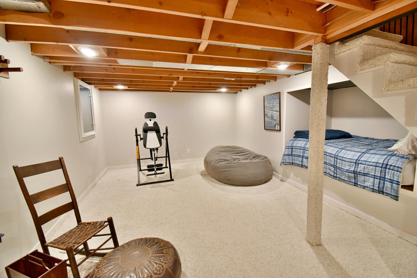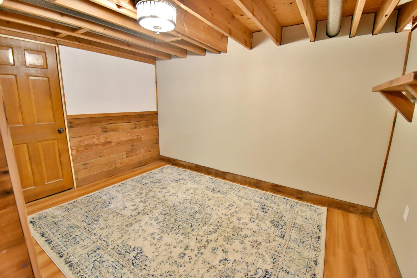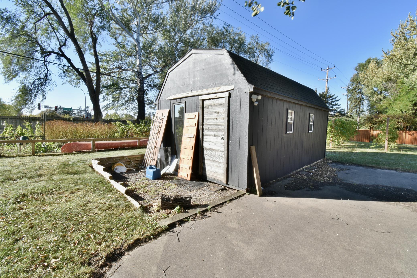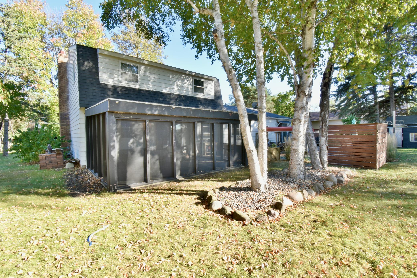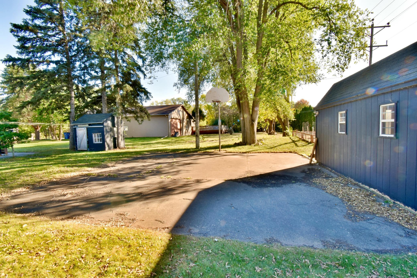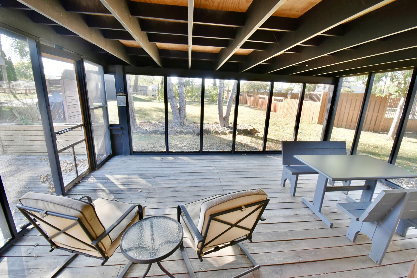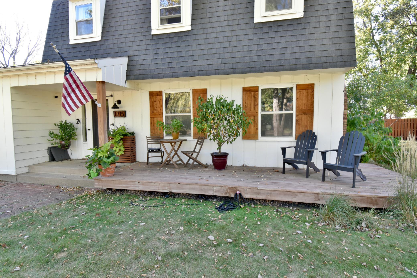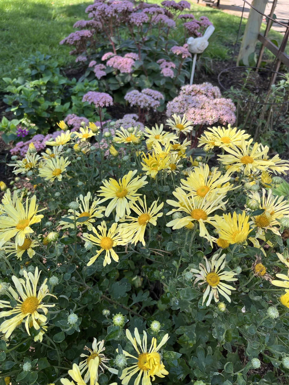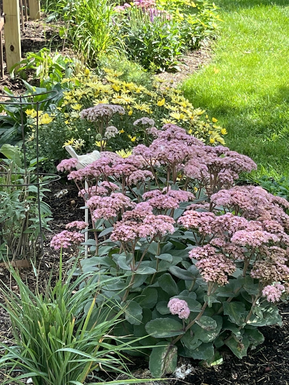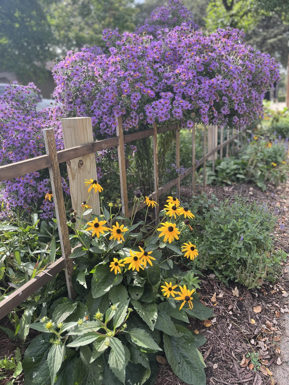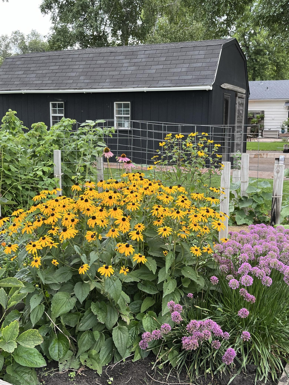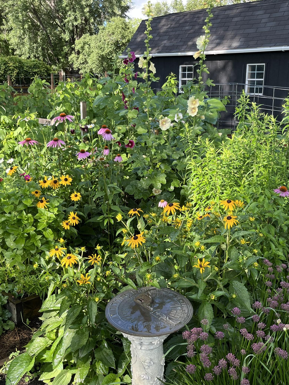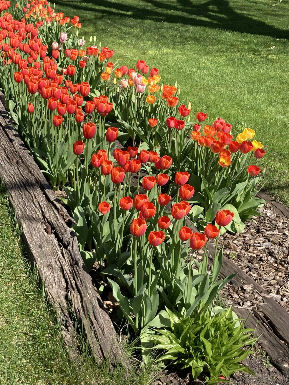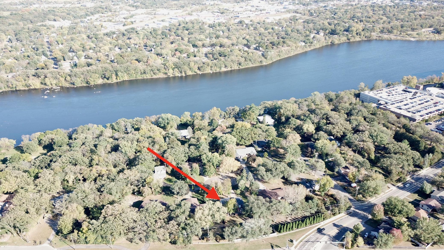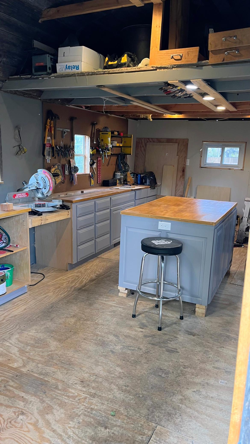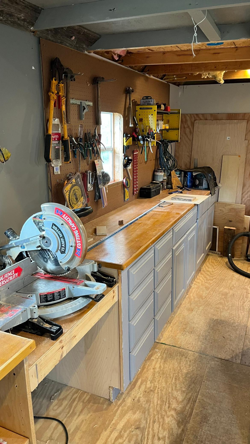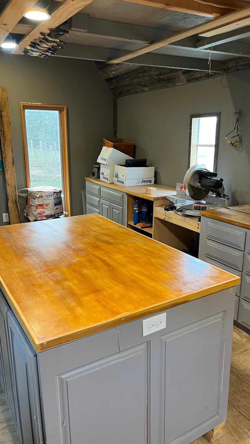
Property Listing
Description
Spacious 4-Bedroom Home on a Peaceful Cul-De-Sac – Comfort, Character, and Convenience! Welcome to this beautifully maintained two-story home located in a peaceful cul-de-sac setting. The upper level features four generously sized bedrooms all on the same floor, offering flexibility for a variety of living arrangements. The main level showcases an open-concept layout with a bright kitchen, dining area, and cozy living room complete with hardwood floors, a gas fireplace, and custom built-in bookshelves. Additional highlights include a versatile den, mudroom with built-in lockers, and main-floor laundry for everyday convenience. The lower level offers even more space with a partially finished family room, 3/4 bath with tiled shower, sauna, workshop, and a non-conforming 5th bedroom—ideal for guests, hobbies, or a home office. Step outside to your own backyard retreat, featuring lush landscaping, mature trees, and a well-kept lawn. Enjoy the outdoors from the massive screened porch, private patio, or fenced garden area. Additional amenities include a 12’ x 20’ workshop, storage shed, partially fenced yard, and in-ground sprinkler system. Located in a prime St. Cloud location, just a short walk to the YMCA, Whitney Park, St. Cloud Hospital, grocery stores, restaurants, and shops—this home offers the perfect blend of tranquility and accessibility.Property Information
Status: Active
Sub Type: ********
List Price: $379,900
MLS#: 6800064
Current Price: $379,900
Address: 1715 Hillcrest Road, Saint Cloud, MN 56303
City: Saint Cloud
State: MN
Postal Code: 56303
Geo Lat: 45.58037
Geo Lon: -94.172018
Subdivision: Hillcrest Add
County: Stearns
Property Description
Year Built: 1968
Lot Size SqFt: 20908.8
Gen Tax: 3998
Specials Inst: 0
High School: ********
Square Ft. Source:
Above Grade Finished Area:
Below Grade Finished Area:
Below Grade Unfinished Area:
Total SqFt.: 3535
Style: Array
Total Bedrooms: 4
Total Bathrooms: 3
Total Full Baths: 2
Garage Type:
Garage Stalls: 2
Waterfront:
Property Features
Exterior:
Roof:
Foundation:
Lot Feat/Fld Plain:
Interior Amenities:
Inclusions: ********
Exterior Amenities:
Heat System:
Air Conditioning:
Utilities:


