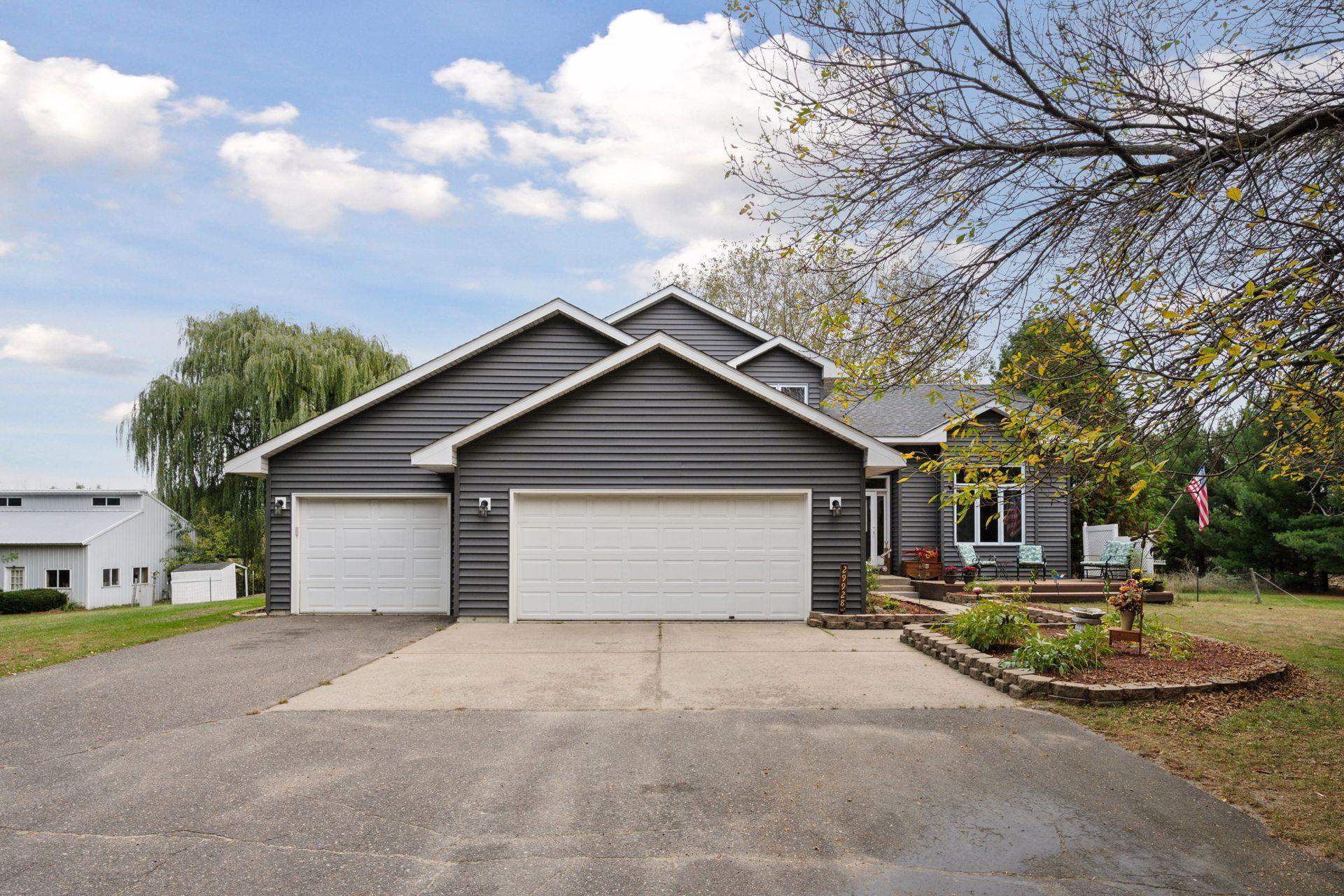
Property Listing
Description
Welcome to this exceptional two-story home located on a sought-after 5-acre lot in Zimmerman. Meticulously maintained and thoughtfully designed, this spacious residence offers an open and light-filled layout with attention to detail throughout. Featuring four bedrooms, three bathrooms, and a three-car garage, this home seamlessly blends style and functionality. The main level is ideal for both entertaining and everyday living, showcasing a welcoming front porch, large mudroom, open foyer, Laundry, Bedroom/office, living room, family room, and an informal dining area. At the heart of the home, the kitchen impresses with custom cabinetry, new appliances, large center island, and a spacious dining area that flows into the sun-drenched living room complete with a beautiful fireplace and custom built-ins. Just off the dining area, large sliding glass doors lead to the deck overlooking the peaceful countryside. The upper level boasts three generously sized bedrooms, a full bath, and a private ¾ bath in the primary suite. The expansive walkout lower level offers a large family room and a utility room for storage. Recent upgrades include a new roof and siding and updated mechanicals and appliances for efficient, low-maintenance living. Car enthusiasts will love the attached 33’ x 25’ 3-car garage and the impressive 45' x 34' detached pole barn with concrete floor and 14’ x 32’ workshop with heat. Located just minutes from lakes, Sherburne Wildlife Refuge, Sand Dunes State Forest, parks, trails, and shopping. This home combines peaceful country living with modern convenience. Welcome home.Property Information
Status: Active
Sub Type: ********
List Price: $500,000
MLS#: 6799931
Current Price: $500,000
Address: 29928 152nd Street NW, Zimmerman, MN 55398
City: Zimmerman
State: MN
Postal Code: 55398
Geo Lat: 45.512658
Geo Lon: -93.653357
Subdivision:
County: Sherburne
Property Description
Year Built: 1994
Lot Size SqFt: 217800
Gen Tax: 3684
Specials Inst: 0
High School: Princeton
Square Ft. Source:
Above Grade Finished Area:
Below Grade Finished Area:
Below Grade Unfinished Area:
Total SqFt.: 2246
Style: Array
Total Bedrooms: 4
Total Bathrooms: 3
Total Full Baths: 1
Garage Type:
Garage Stalls: 8
Waterfront:
Property Features
Exterior:
Roof:
Foundation:
Lot Feat/Fld Plain: Array
Interior Amenities:
Inclusions: ********
Exterior Amenities:
Heat System:
Air Conditioning:
Utilities:






























































