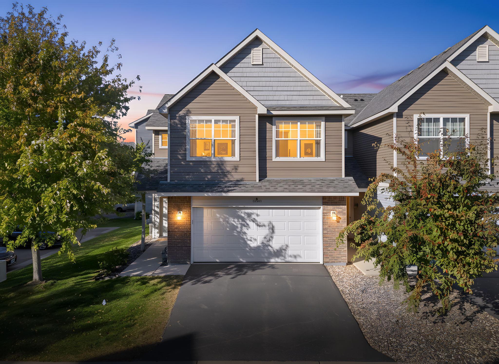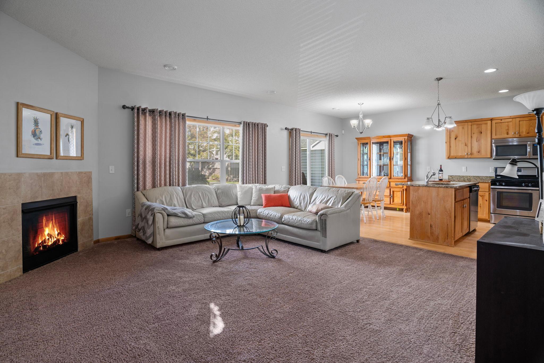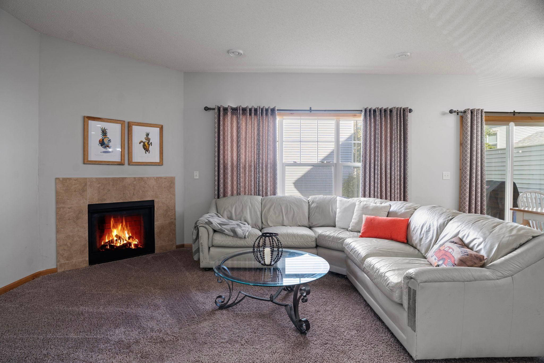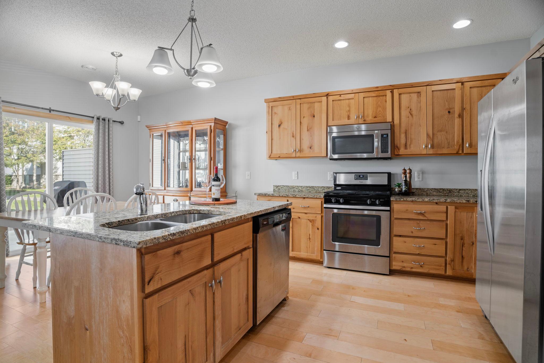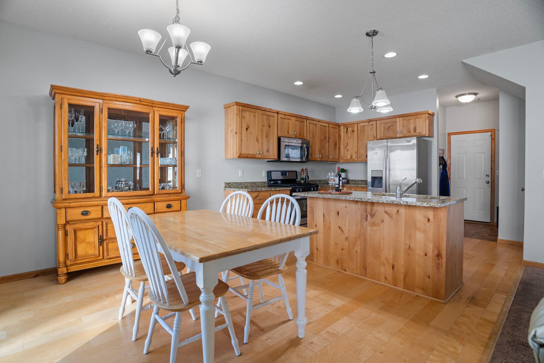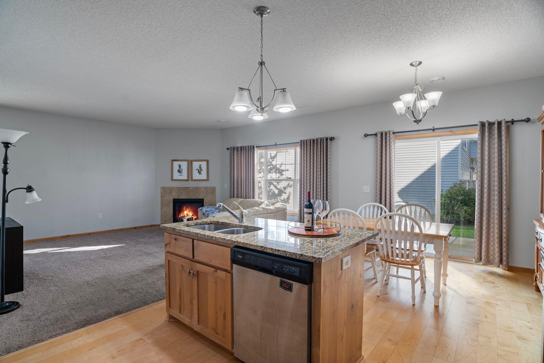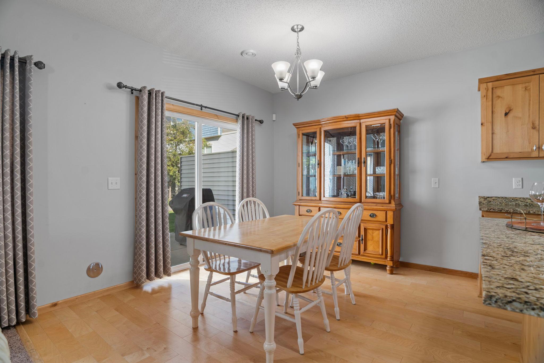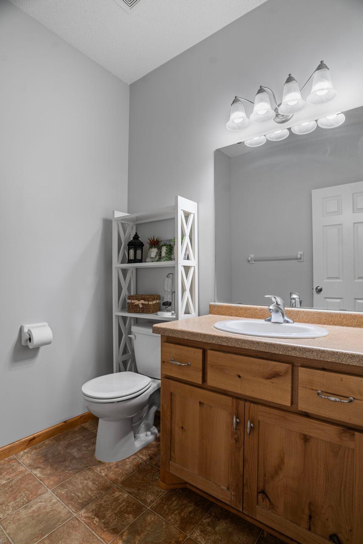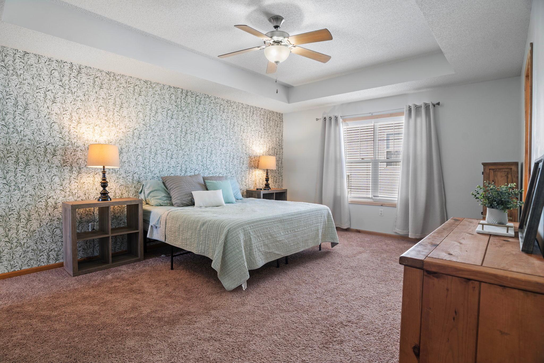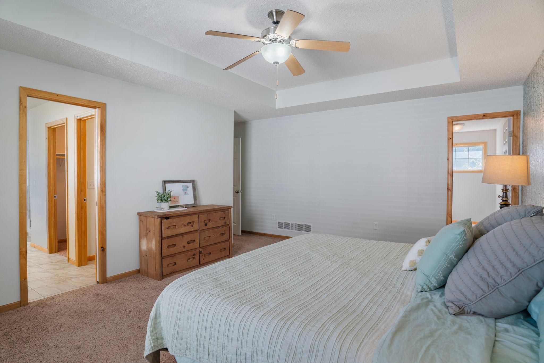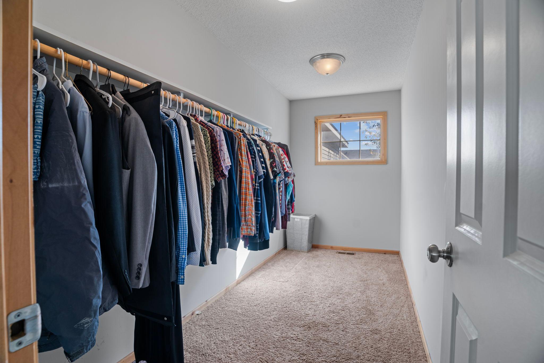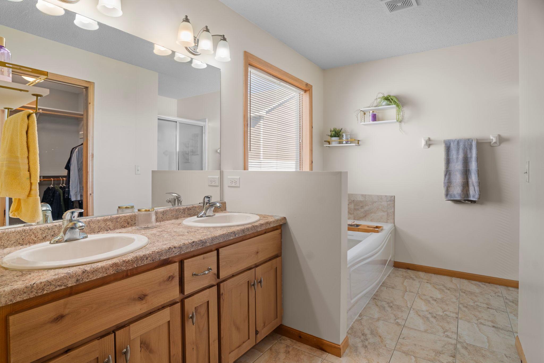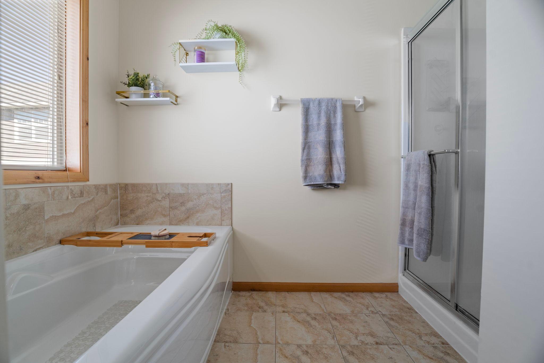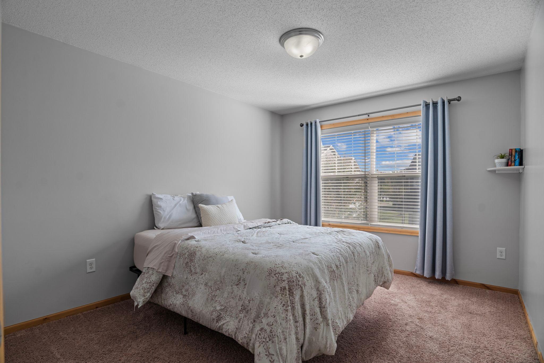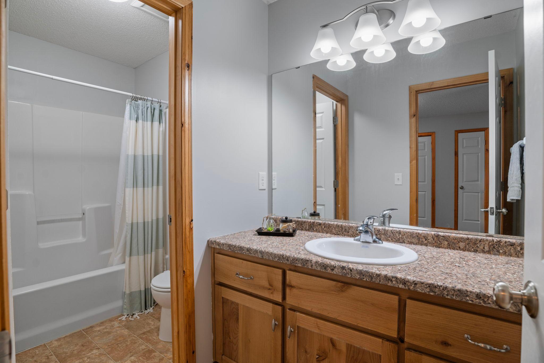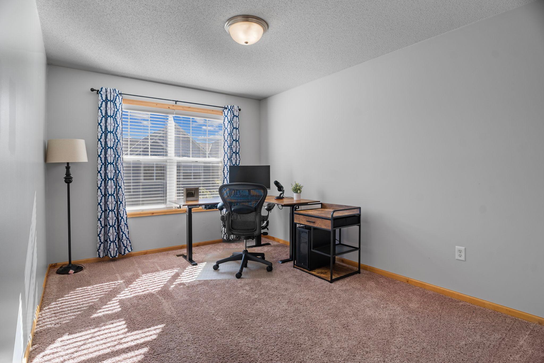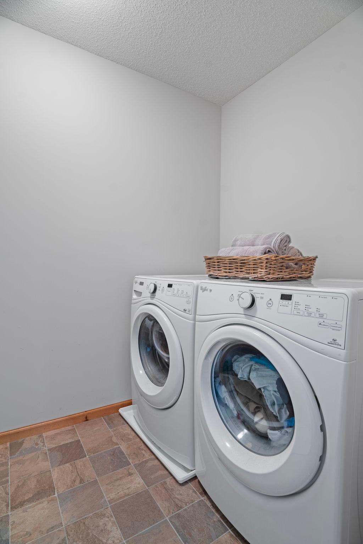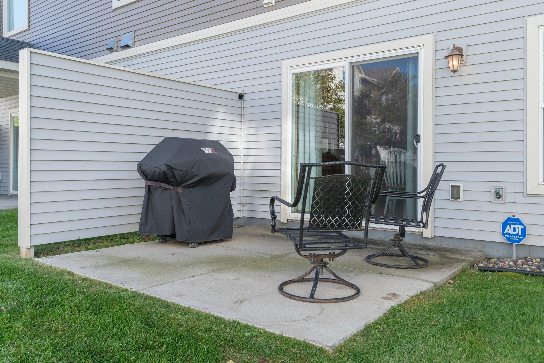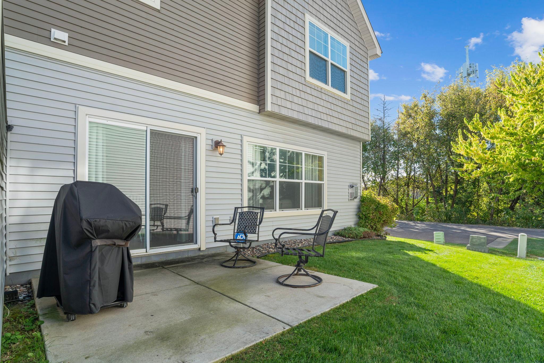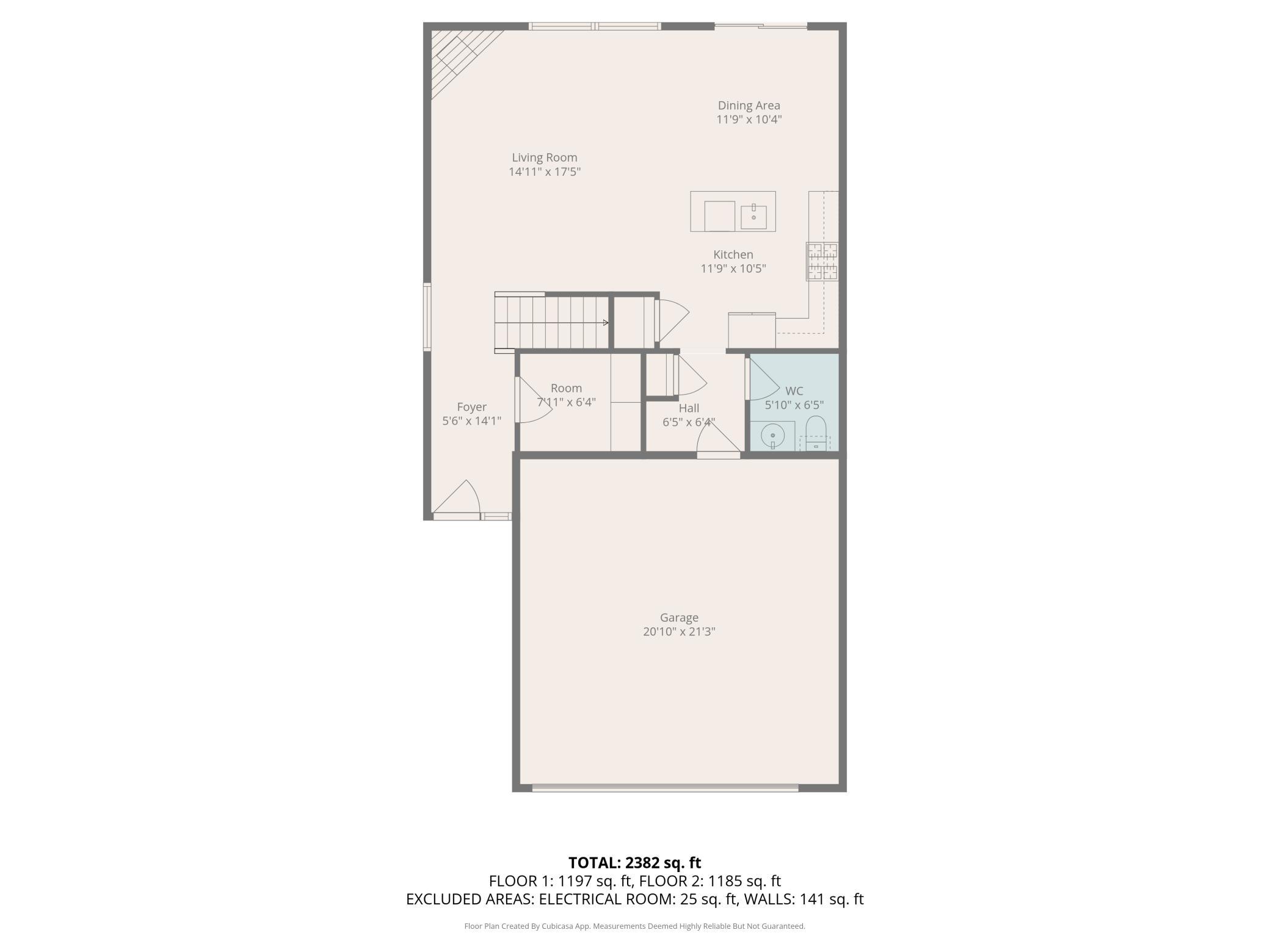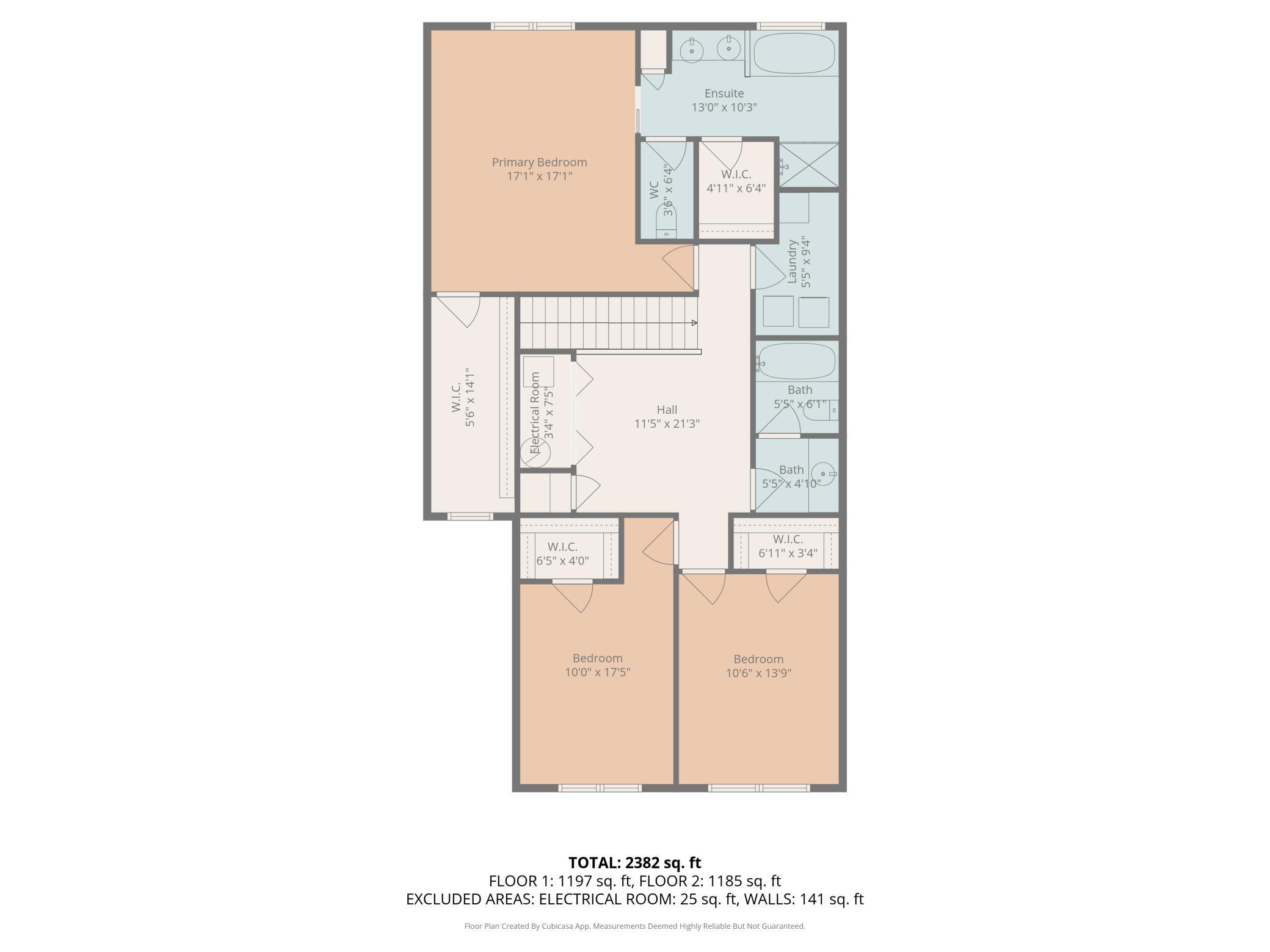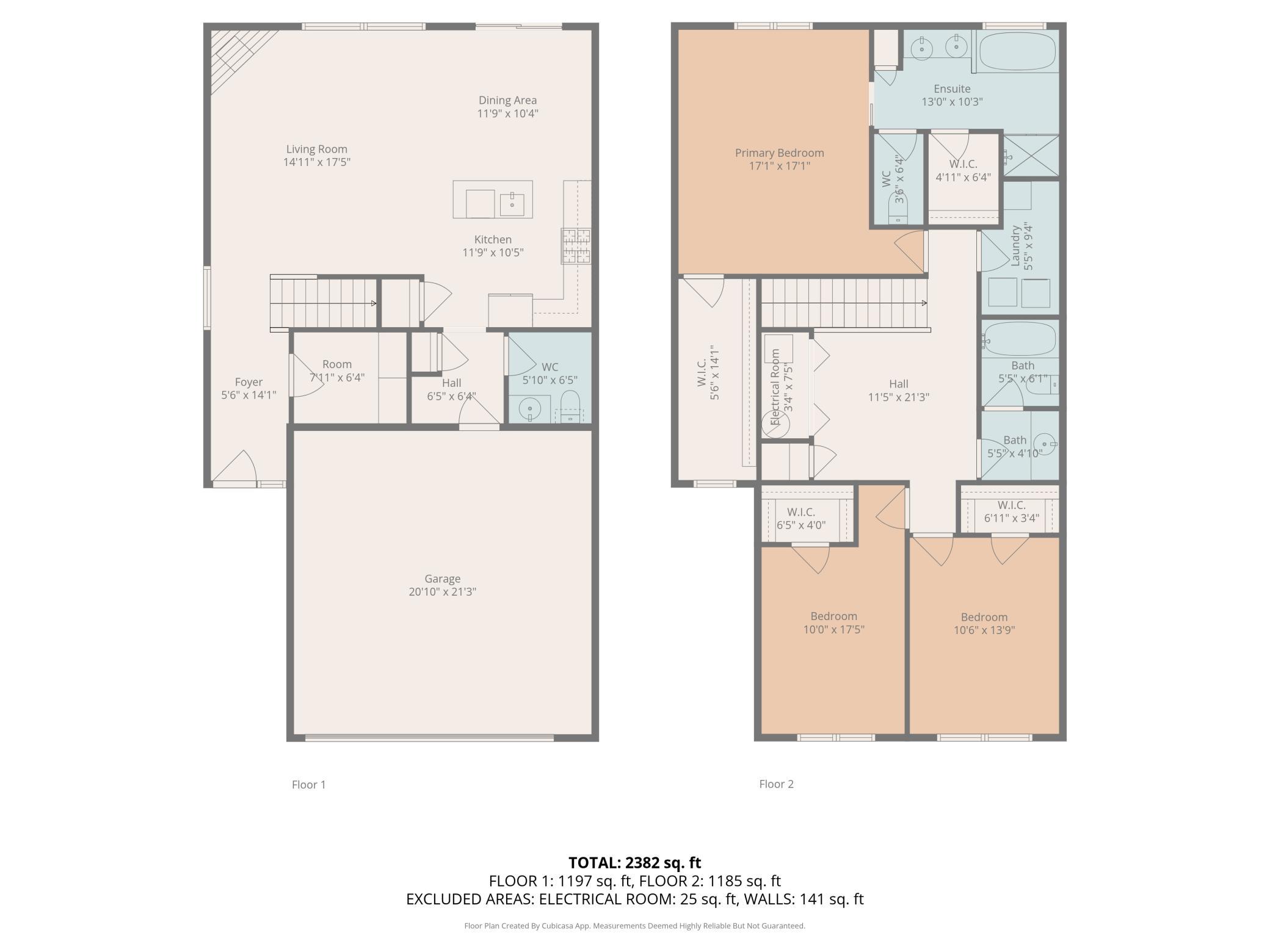
Property Listing
Description
Welcome home to an impeccably maintained 2015 built townhome that effortlessly blends classic warmth with modern finishes. Step inside the open-concept main floor and immediately feel the inviting flow of light and space. Rich, warm wood accents span the home, creating an atmosphere of timeless elegance. The bright, expansive living area centers around a cozy, crackling fireplace, transforming chilly evenings into moments of serene relaxation—the perfect backdrop for intimate gatherings or unwinding after a long day. Seamlessly connected to the living space is the chef-ready kitchen, a true heart of the home. It boasts sleek, durable granite countertops, a full suite of stainless steel appliances, and abundant cabinetry that ensures everything has its place. The layout is ideal for both casual weeknight meals and entertaining, flowing naturally into the adjacent dining area. Upstairs, the expansive primary suite is a true retreat. You'll find generously sized rooms throughout, all featuring huge walk-in closets and built-in storage solutions, eliminating clutter and maximizing comfort. Every detail—from the finishes to the thoughtful layout—has been curated for comfort and convenience. This location offers the perfect fusion of privacy and access, placing you just moments from dining, retail, and major commuter routes. Experience maintenance-free living without compromising on square footage or style. This townhome is ready to impress! Schedule your private tour today!Property Information
Status: Active
Sub Type: ********
List Price: $325,000
MLS#: 6799773
Current Price: $325,000
Address: 12251 River Valley Drive, Burnsville, MN 55337
City: Burnsville
State: MN
Postal Code: 55337
Geo Lat: 44.781875
Geo Lon: -93.256829
Subdivision: River Valley Commons 2nd Add
County: Dakota
Property Description
Year Built: 2015
Lot Size SqFt: 2613.6
Gen Tax: 3298
Specials Inst: 0
High School: ********
Square Ft. Source:
Above Grade Finished Area:
Below Grade Finished Area:
Below Grade Unfinished Area:
Total SqFt.: 2104
Style: Array
Total Bedrooms: 3
Total Bathrooms: 3
Total Full Baths: 2
Garage Type:
Garage Stalls: 2
Waterfront:
Property Features
Exterior:
Roof:
Foundation:
Lot Feat/Fld Plain: Array
Interior Amenities:
Inclusions: ********
Exterior Amenities:
Heat System:
Air Conditioning:
Utilities:


