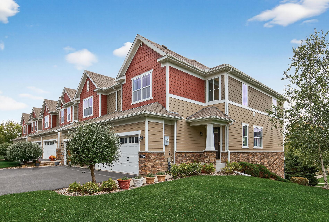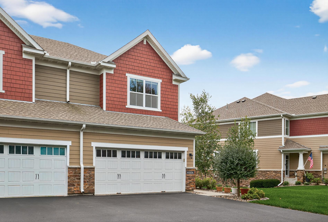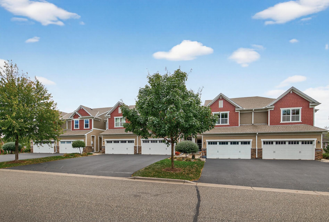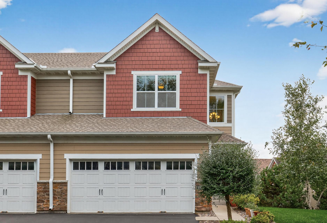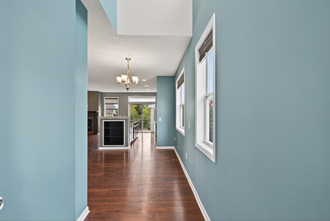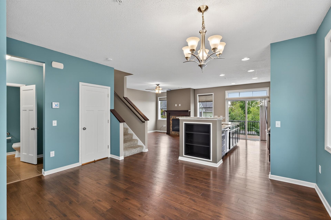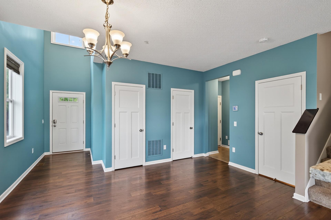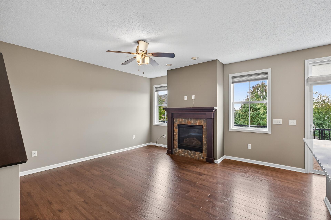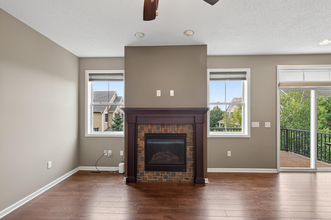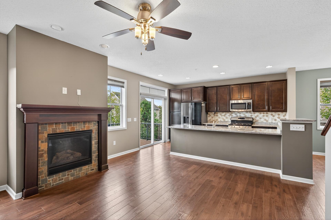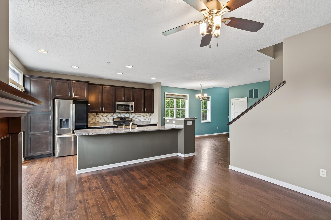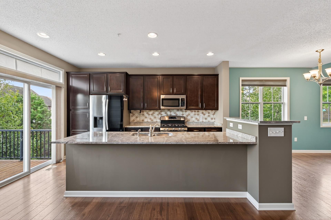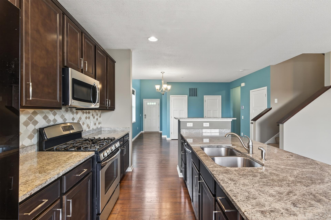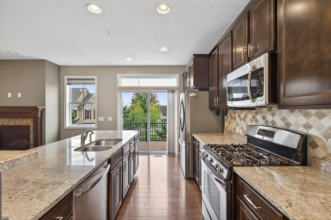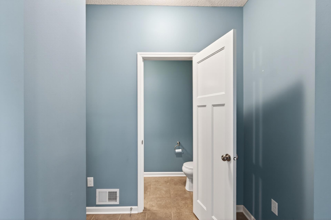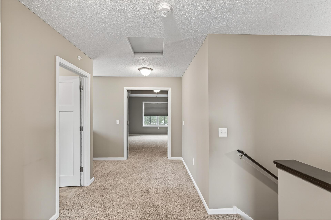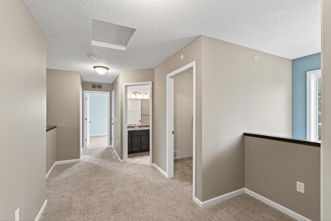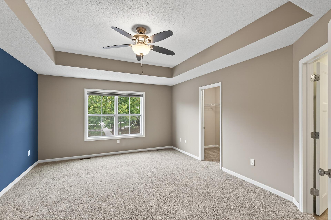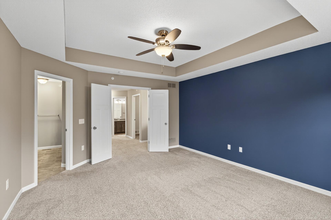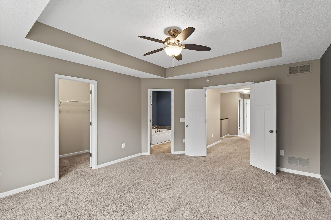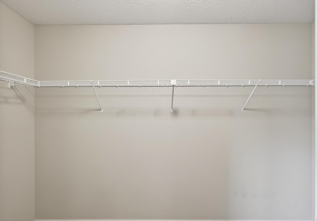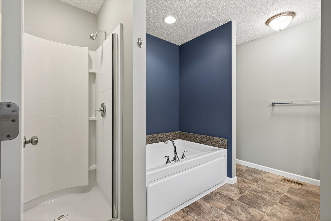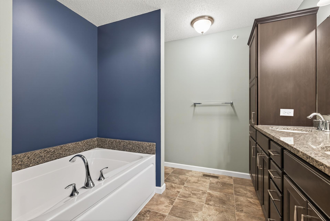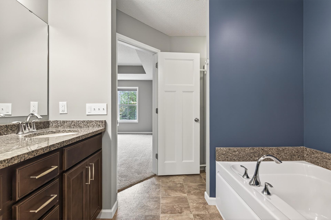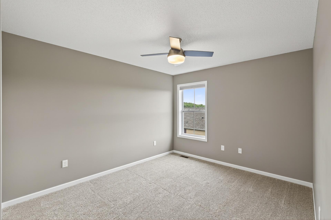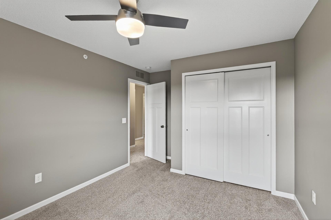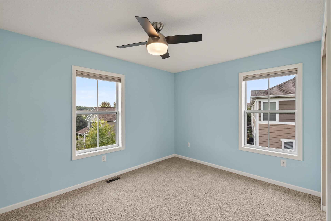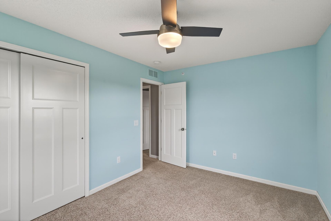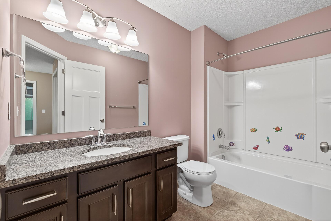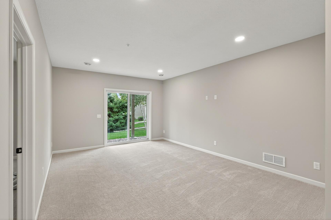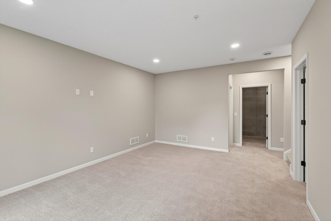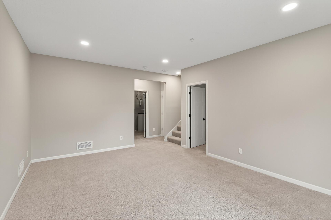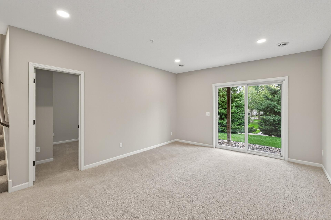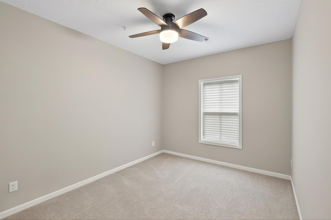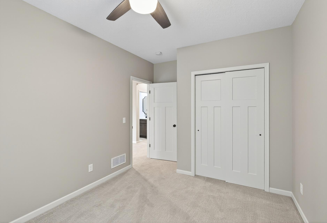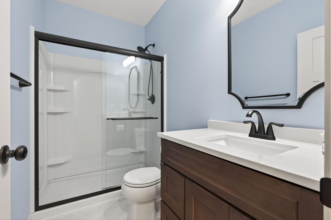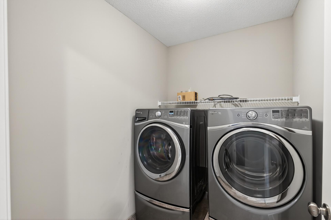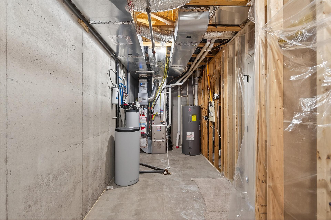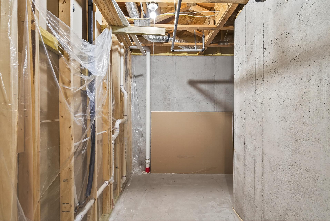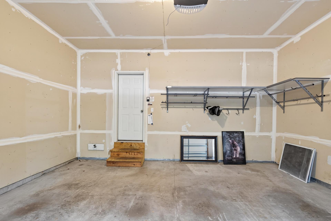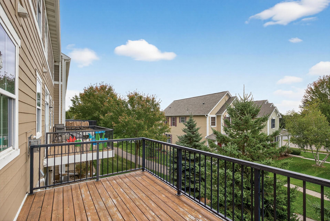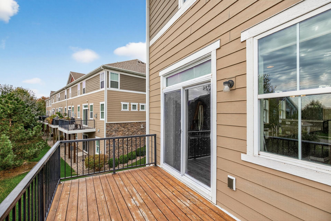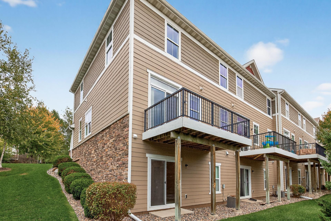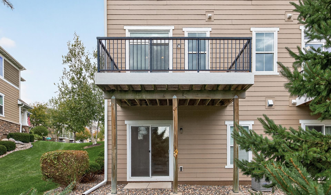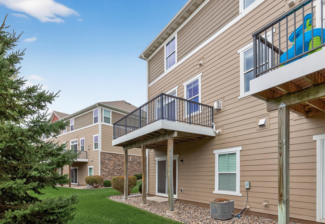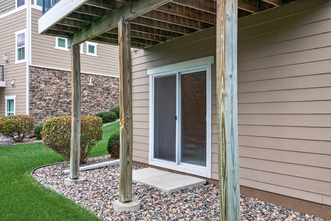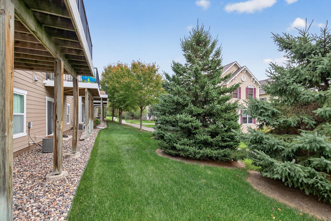
Property Listing
Description
Welcome to this beautiful 4-bedroom, 4-bathroom end unit townhome in Woodbury's desirable Dancing Waters neighborhood! With 2,425 finished square feet, this home offers plenty of space and thoughtful design throughout. The open-concept main level features hardwood floors, a cozy gas fireplace, and a stylish kitchen with rich cabinetry, granite countertops, stainless steel appliances, a tile backsplash, and a spacious center island perfect for meal prep, casual dining, or entertaining. Step out from the dining area to your private deck- ideal for morning coffee or relaxing at the end of the day. Upstairs you'll find three bedrooms and a conveniently located laundry room on the same level, including a peaceful primary suite with a walk-in closet and a private bath featuring double sinks, a soaking tub, and a separate shower. The finished walkout lower level adds even more versatility with a family room, full bathroom, and an additional bedroom-great for guests, a home office, or hobby space. The attached two-car garage includes a built-in storage system, providing an organized and functional space for all your gear and tools. Enjoy the convenience and access to Dancing Waters incredible amenities including an outdoor pool, sand volleyball courts, parks, trails, and playgrounds. Stylish, spacious, and move-in ready this home combines comfort and community!Property Information
Status: Active
Sub Type: ********
List Price: $424,900
MLS#: 6799714
Current Price: $424,900
Address: 11325 Sandcastle Drive, A, Woodbury, MN 55129
City: Woodbury
State: MN
Postal Code: 55129
Geo Lat: 44.92983
Geo Lon: -92.87764
Subdivision: Dancing Waters 10th Add
County: Washington
Property Description
Year Built: 2012
Lot Size SqFt: 2613.6
Gen Tax: 3844
Specials Inst: 47.2
High School: ********
Square Ft. Source:
Above Grade Finished Area:
Below Grade Finished Area:
Below Grade Unfinished Area:
Total SqFt.: 2425
Style: Array
Total Bedrooms: 4
Total Bathrooms: 4
Total Full Baths: 2
Garage Type:
Garage Stalls: 2
Waterfront:
Property Features
Exterior:
Roof:
Foundation:
Lot Feat/Fld Plain: Array
Interior Amenities:
Inclusions: ********
Exterior Amenities:
Heat System:
Air Conditioning:
Utilities:


