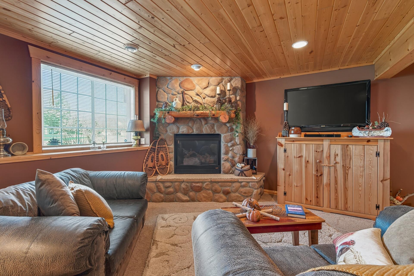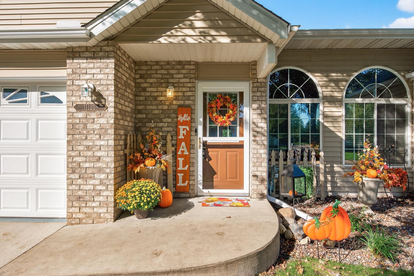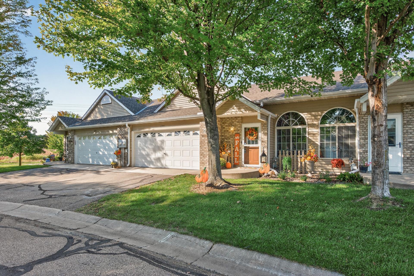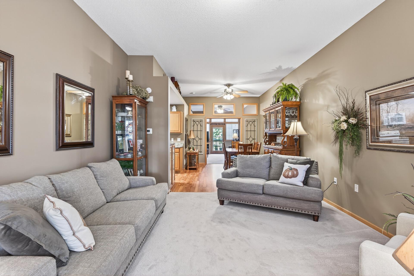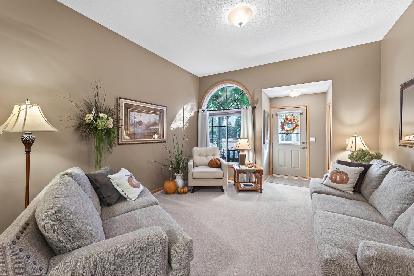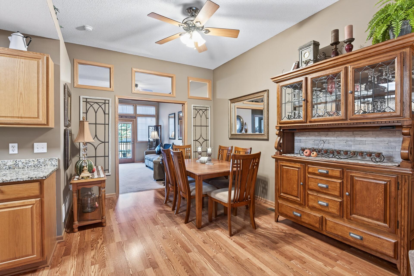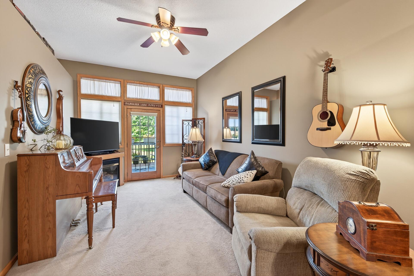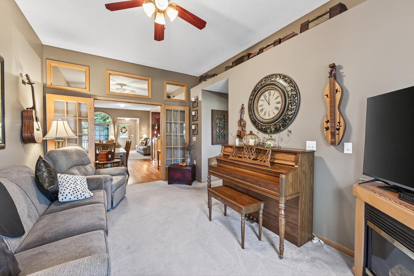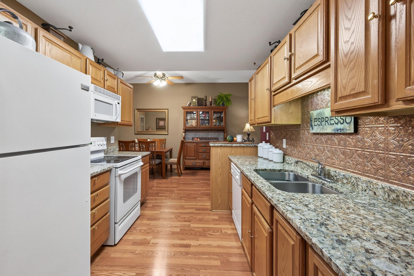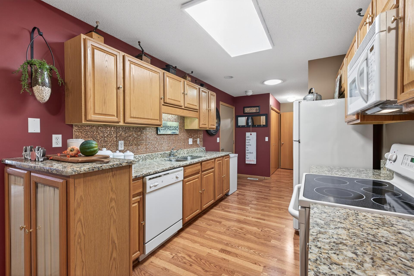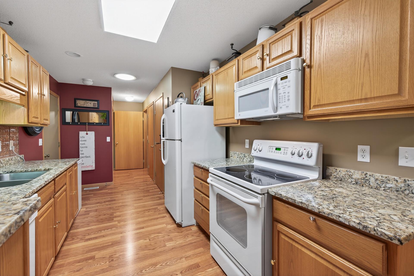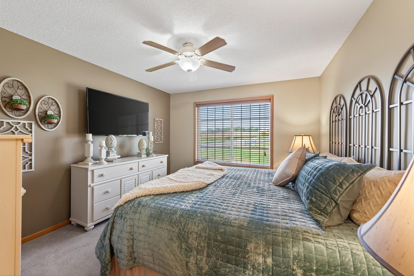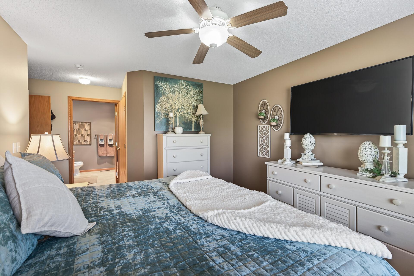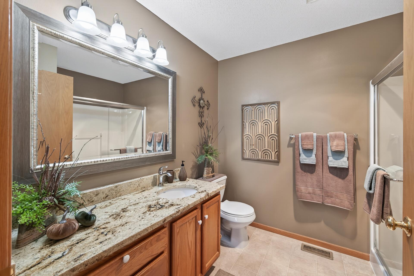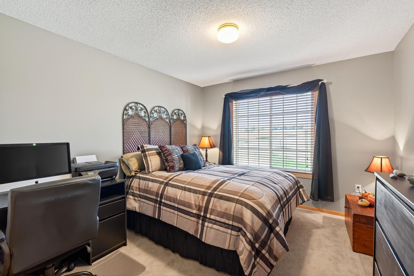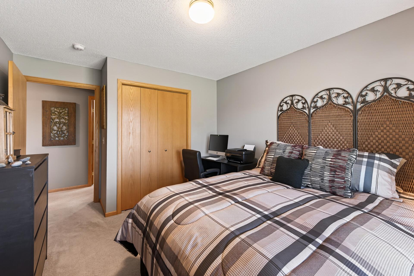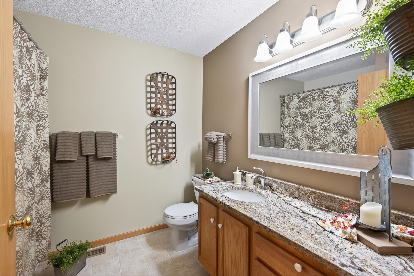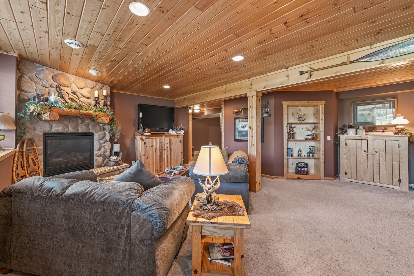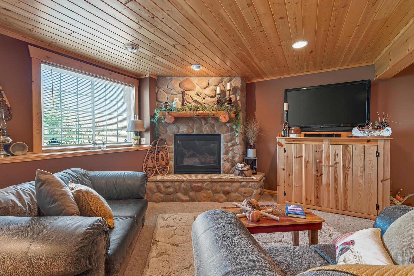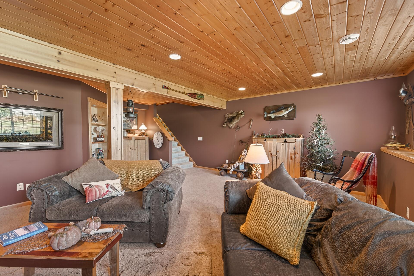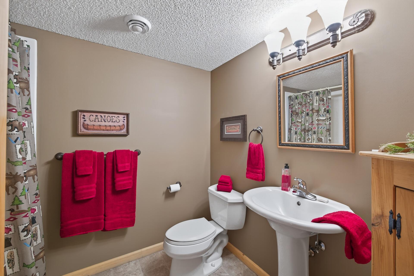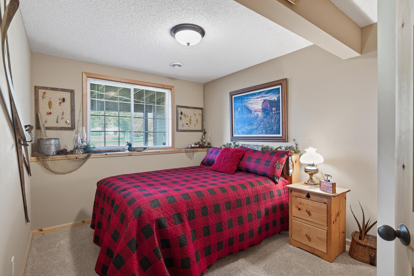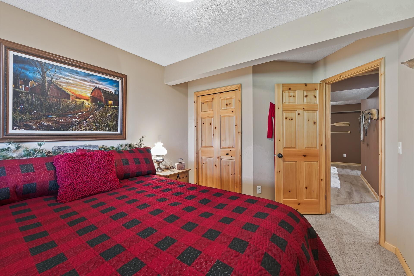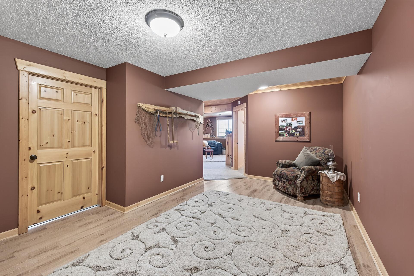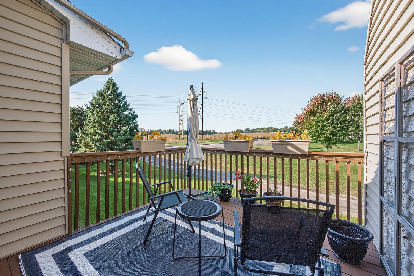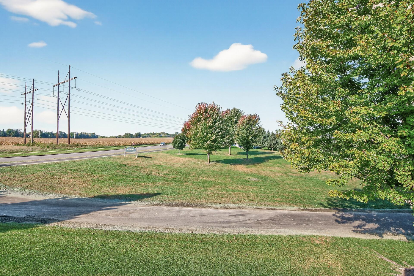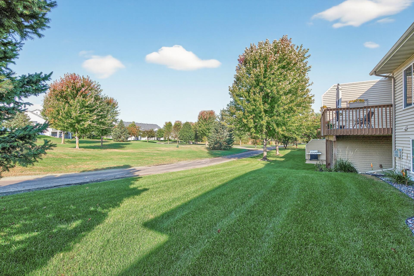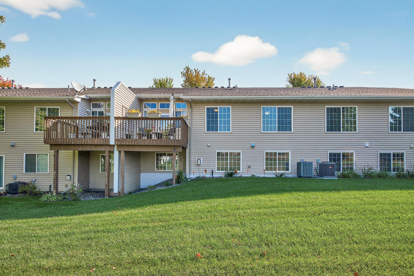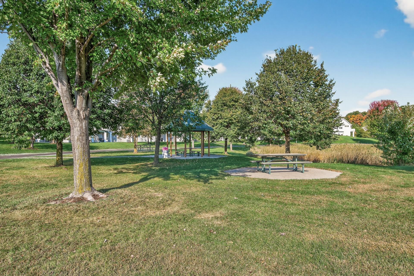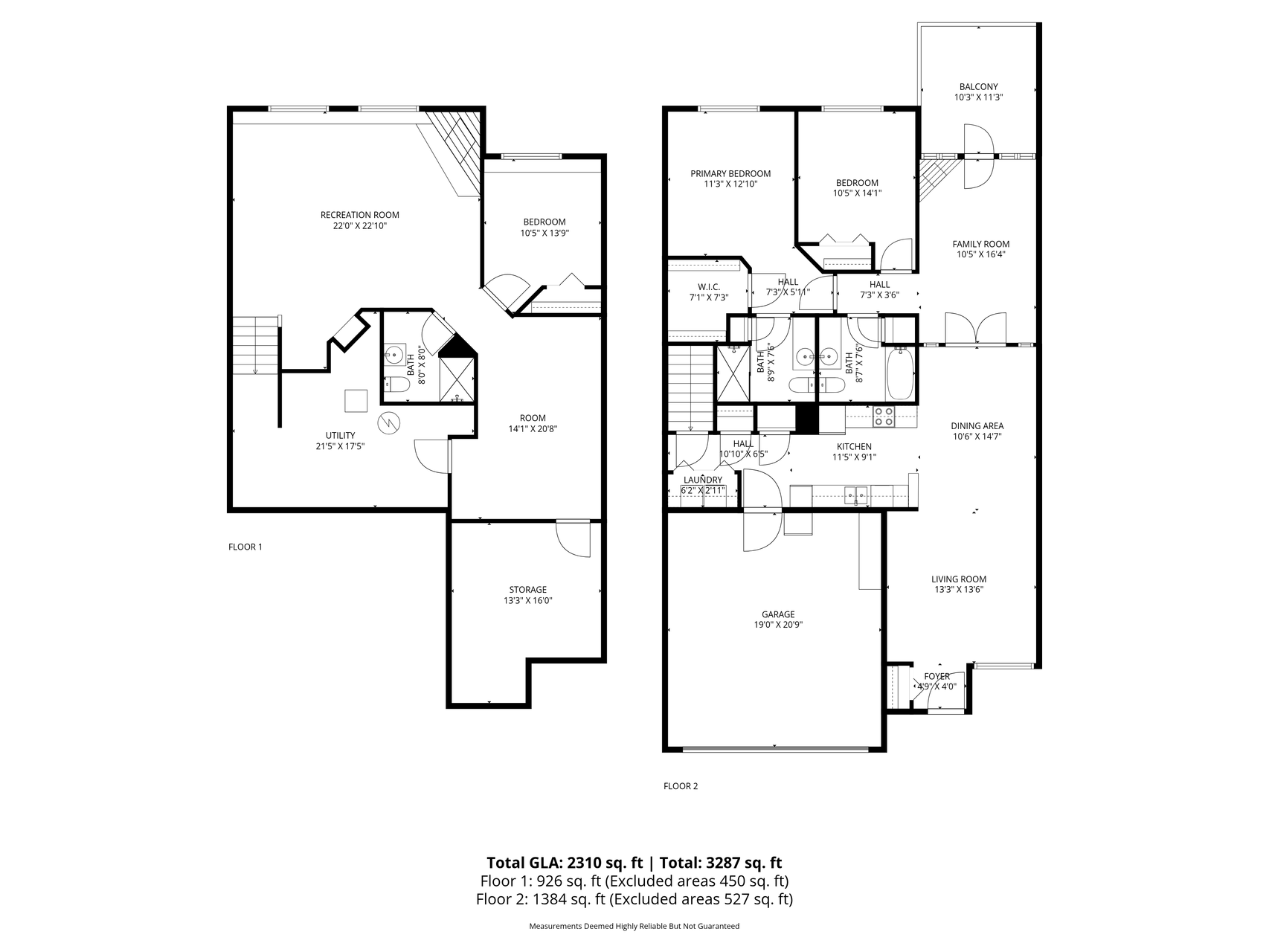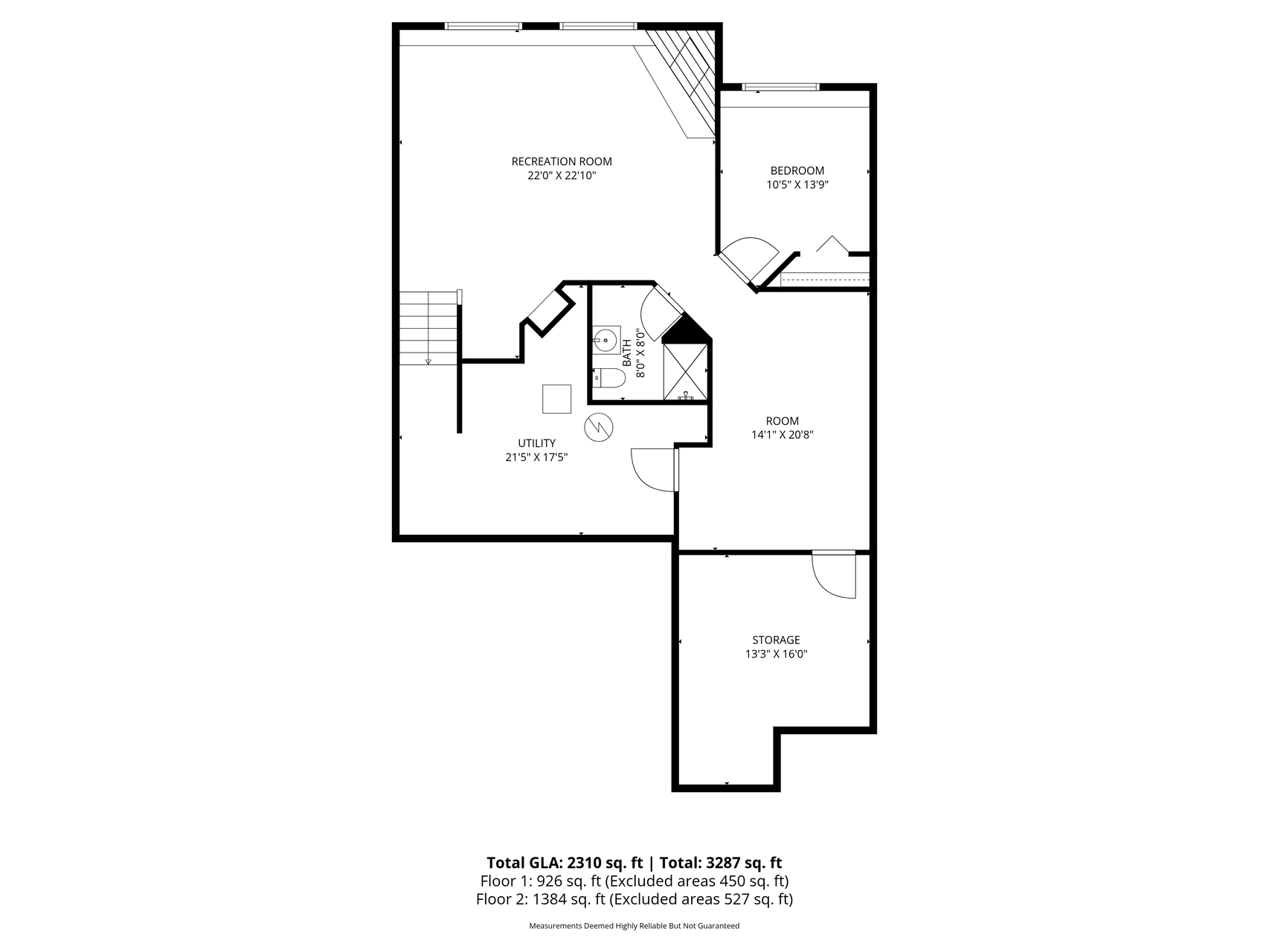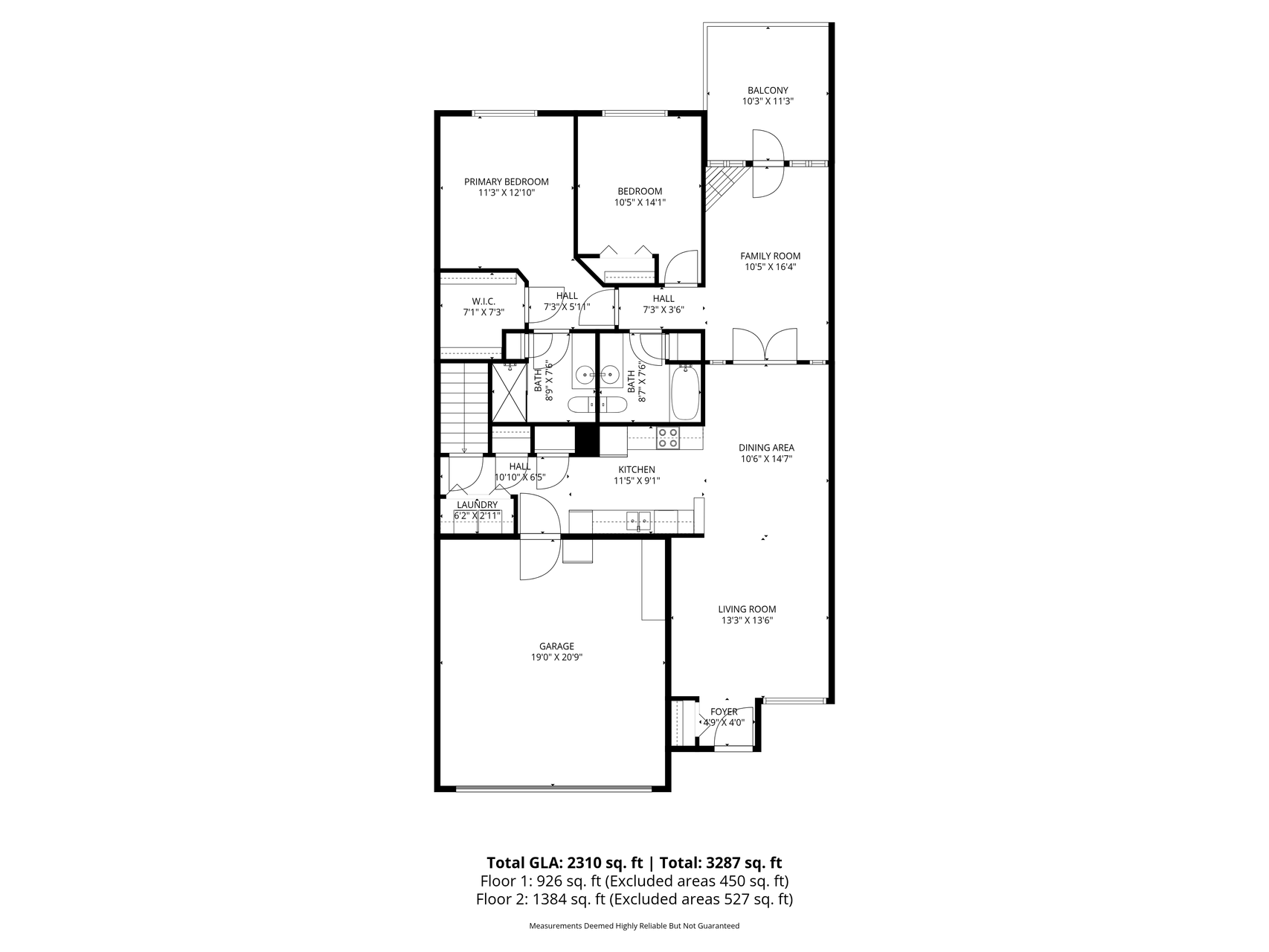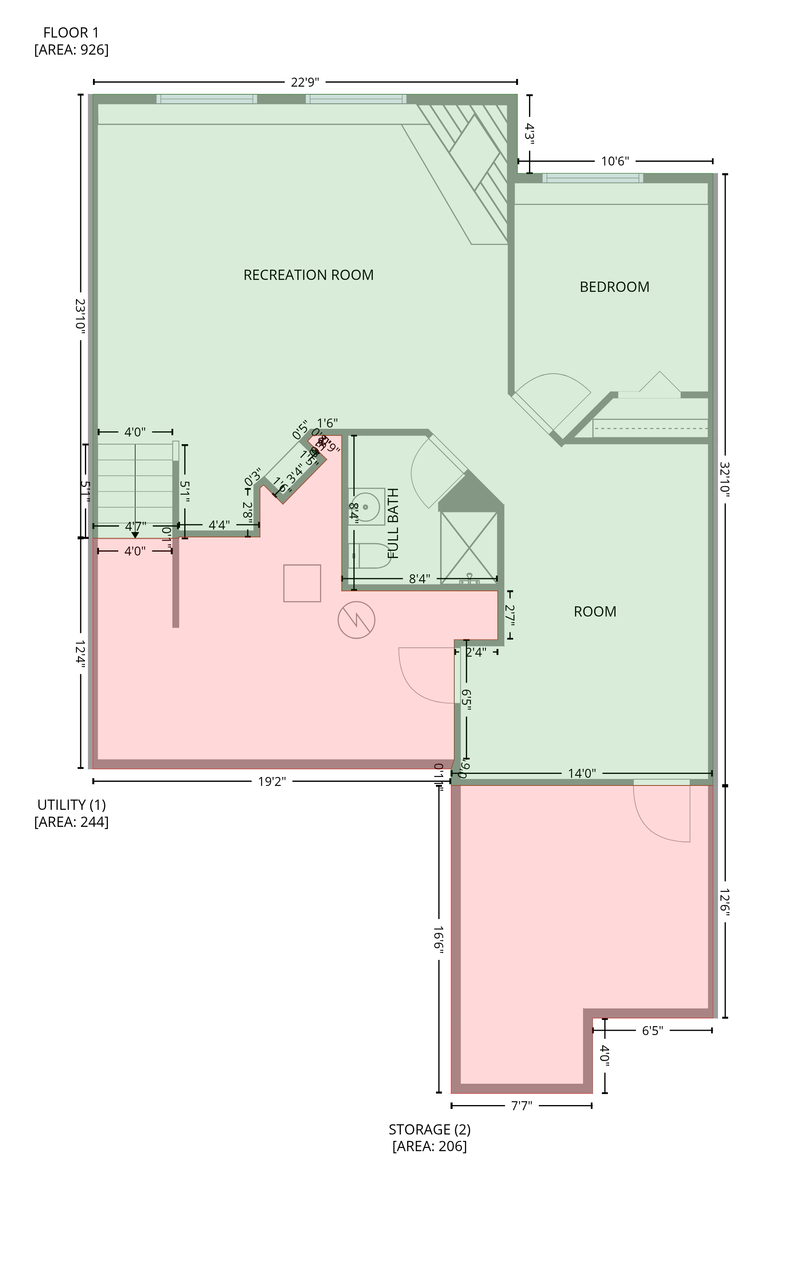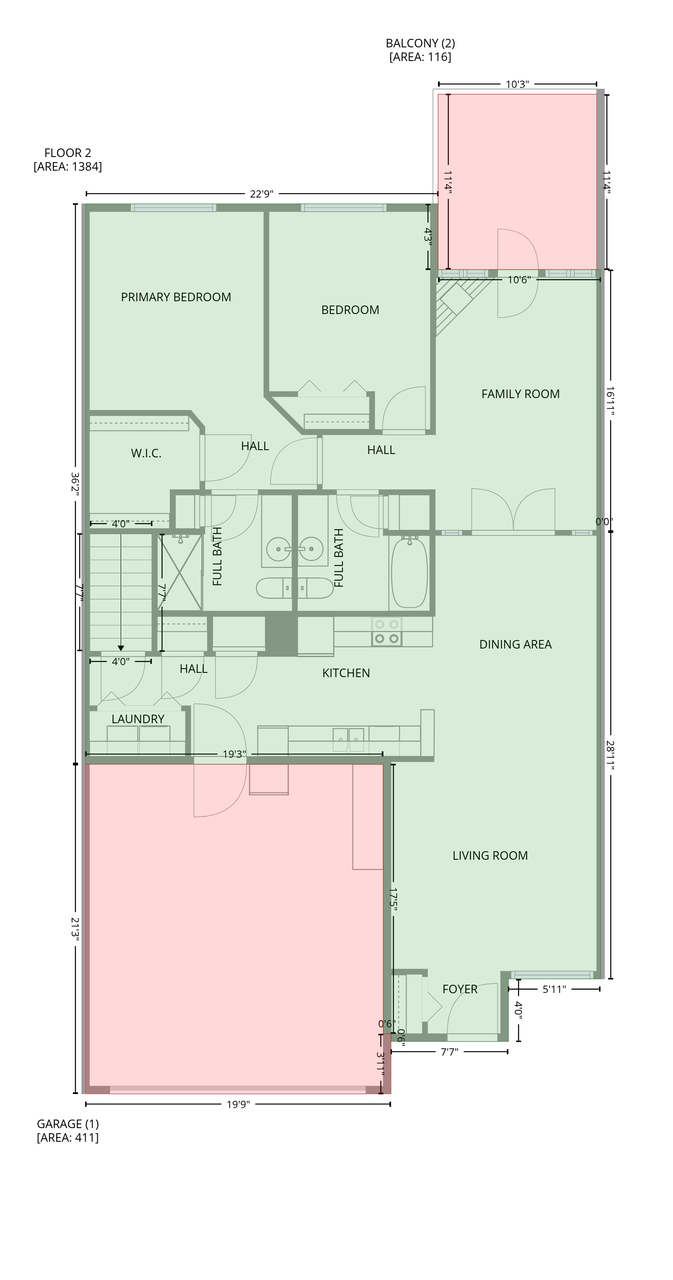
Property Listing
Description
Welcome to this immaculate one-owner, one-level townhome in Bailey Gardens, thoughtfully designed with all essentials on the main floor plus a fully finished basement for added living space. Offering three bedrooms & three bathrooms, this home is beautifully maintained & move-in ready. Step into the open foyer & be greeted by open, light-filled living & dining space that offers the perfect blend of comfort & classic style. The sunroom, with its cozy gas fireplace & French doors, creates the perfect spot to relax, while the private deck offers peaceful views of walking trails. The kitchen is a true highlight with granite countertops, stylish backsplash, & ample cabinetry. The spacious primary suite features a large walk-in closet & private bath with granite counters & walk-in shower. A second bedroom & full bath are conveniently located on the main level. Step into warmth and charm with this beautifully finished lower-level living space that feels like a cozy Northwoods retreat. Rich wood accents & a tongue-and-groove ceiling create an inviting cabin-like feel, while large windows let in plenty of natural light. Gather around the stunning stone fireplace on cool evenings, or relax with friends & family in the spacious living area designed for comfort. You’ll also find a third bedroom, ¾ bath, & an expansive recreation area—perfect for a game room, home gym, or hobby space. You'll enjoy peace of mind with a new furnace and AC. Enjoy easy living close to parks, shopping, dining, and quick access to I-94. Don’t miss your chance at main-level living at its finest!Property Information
Status: Active
Sub Type: ********
List Price: $345,900
MLS#: 6799655
Current Price: $345,900
Address: 11122 16th Street NE, Saint Michael, MN 55376
City: Saint Michael
State: MN
Postal Code: 55376
Geo Lat: 45.175851
Geo Lon: -93.660989
Subdivision: The Fields Of St Michael 3rd A
County: Wright
Property Description
Year Built: 2002
Lot Size SqFt: 2613.6
Gen Tax: 3452
Specials Inst: 0
High School: St. Michael-Albertville
Square Ft. Source:
Above Grade Finished Area:
Below Grade Finished Area:
Below Grade Unfinished Area:
Total SqFt.: 2310
Style: Array
Total Bedrooms: 3
Total Bathrooms: 3
Total Full Baths: 1
Garage Type:
Garage Stalls: 2
Waterfront:
Property Features
Exterior:
Roof:
Foundation:
Lot Feat/Fld Plain: Array
Interior Amenities:
Inclusions: ********
Exterior Amenities:
Heat System:
Air Conditioning:
Utilities:


