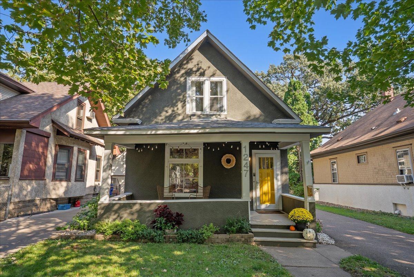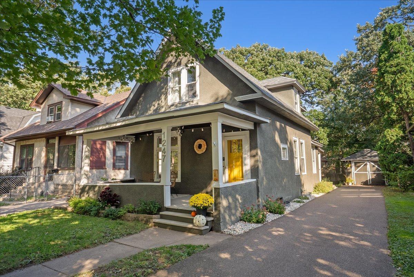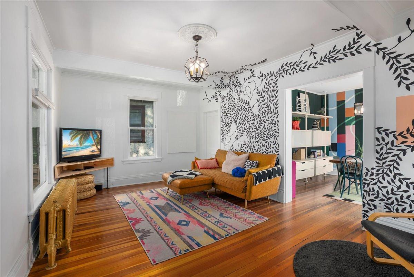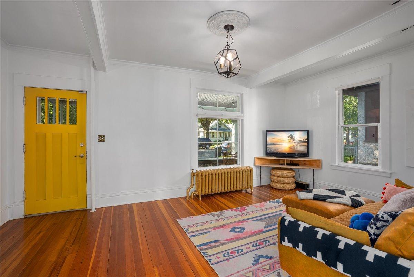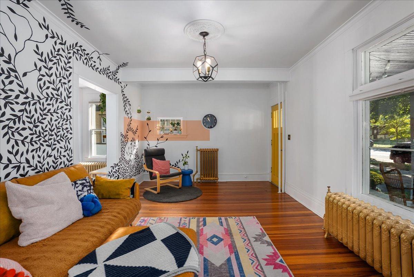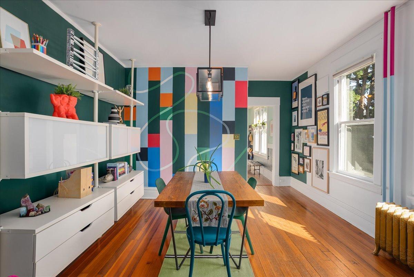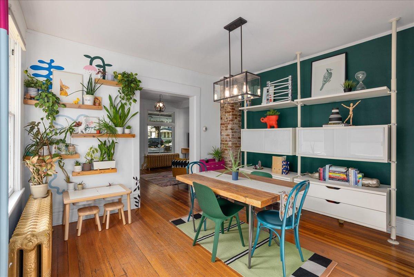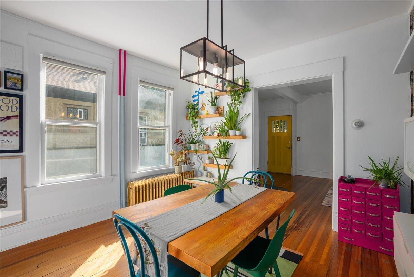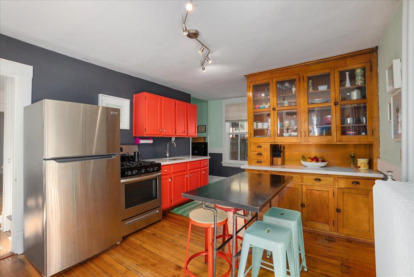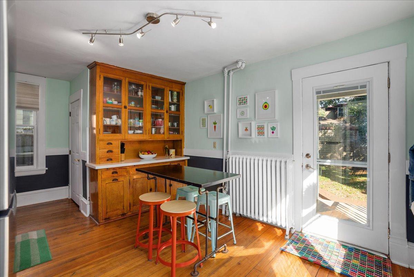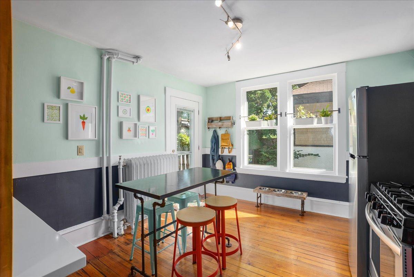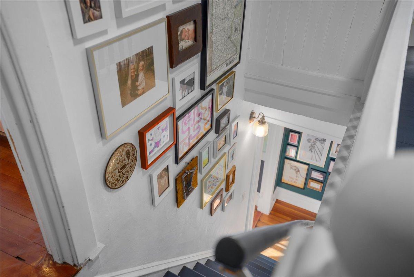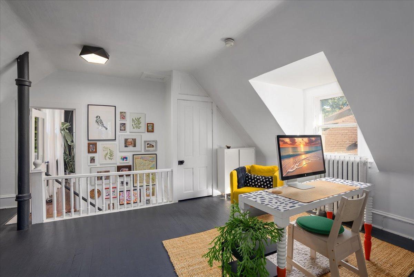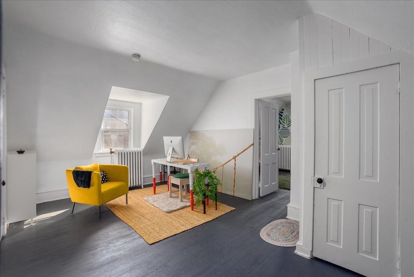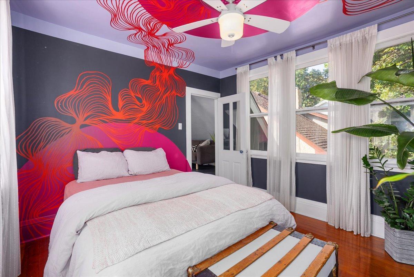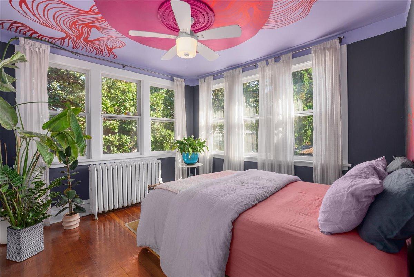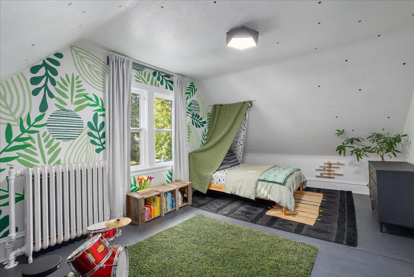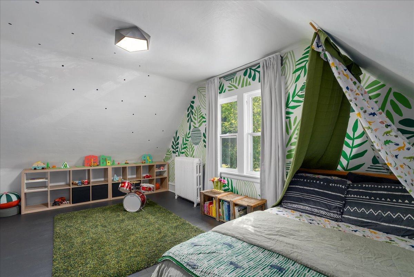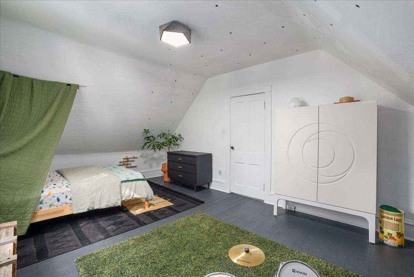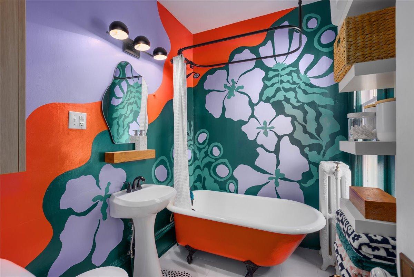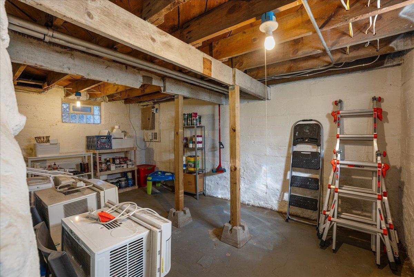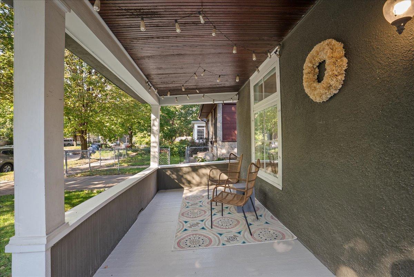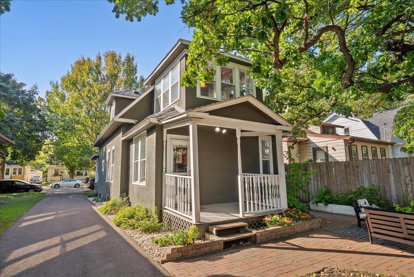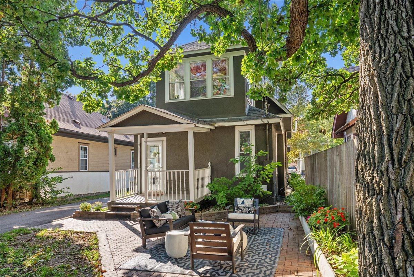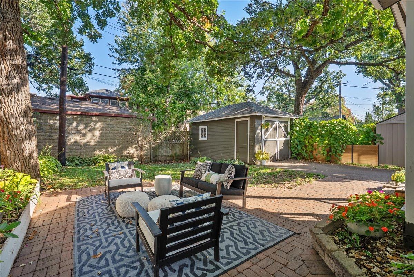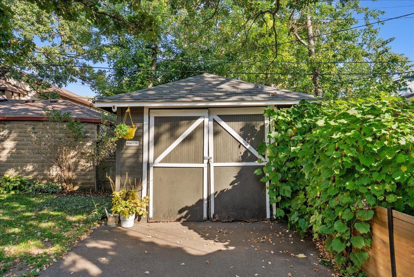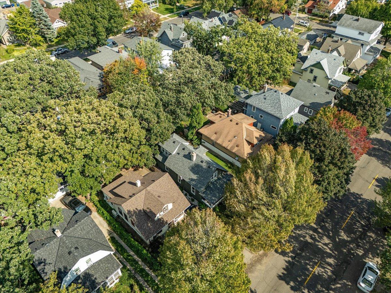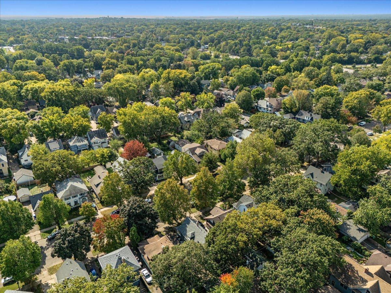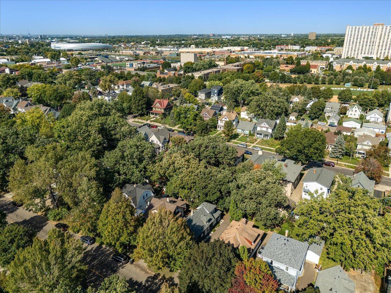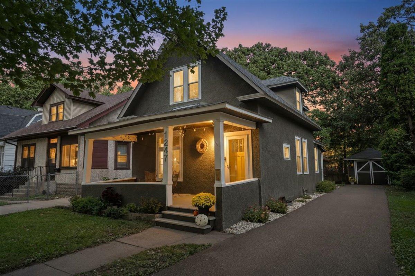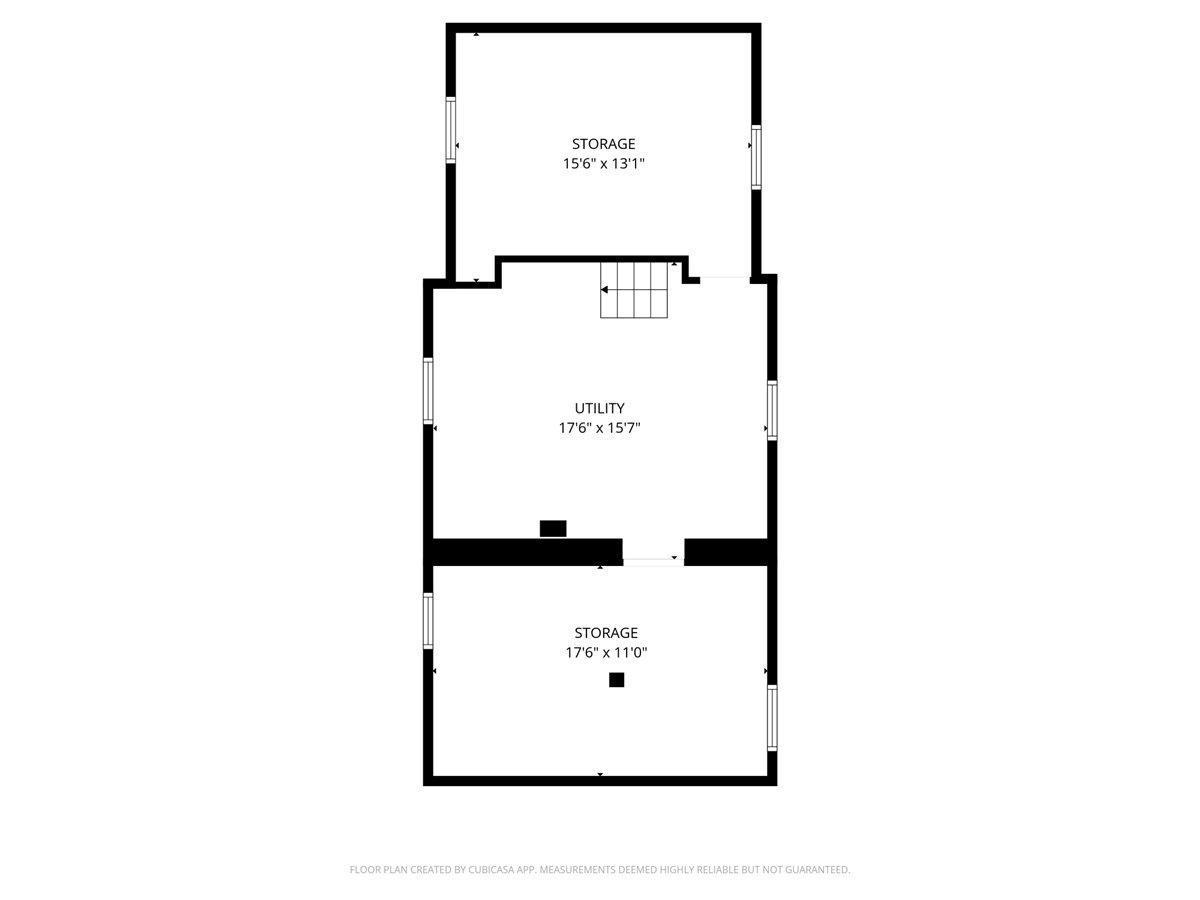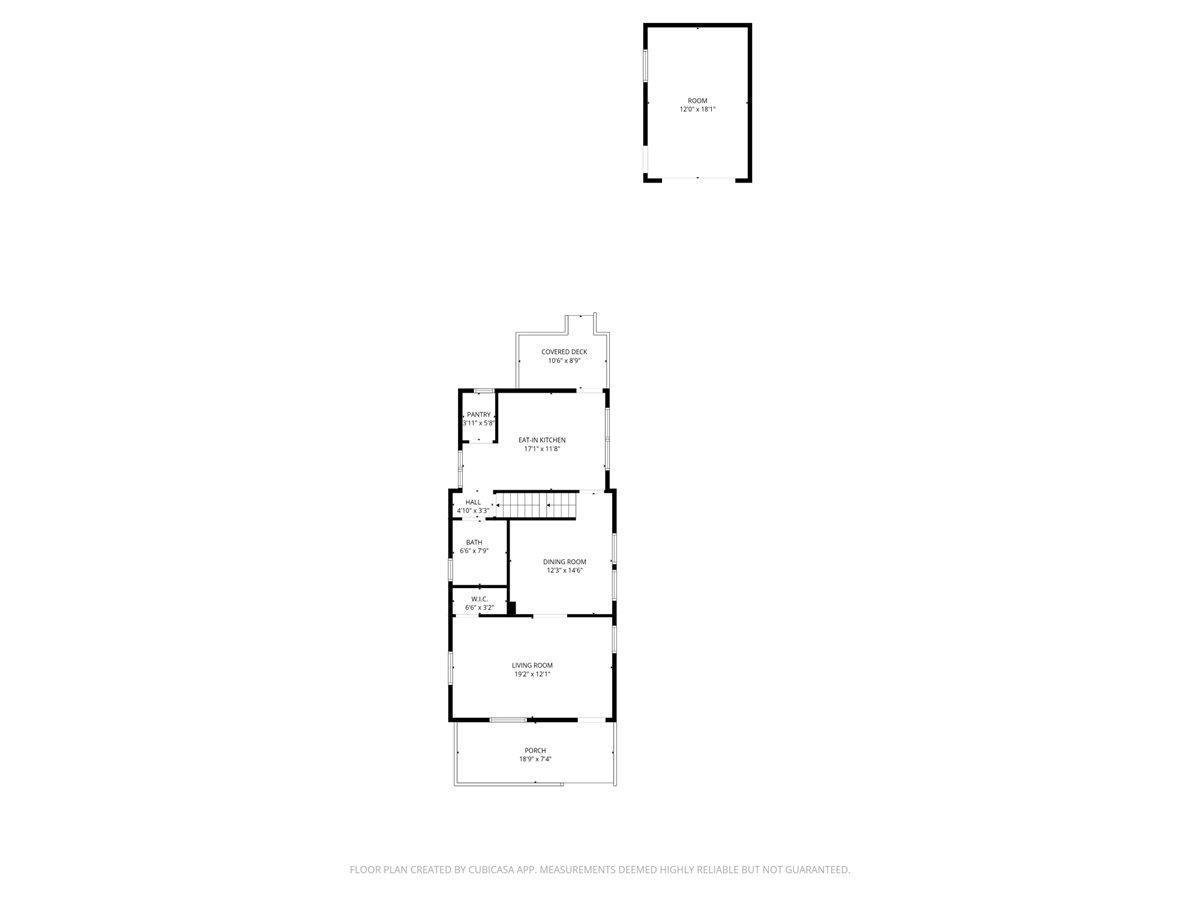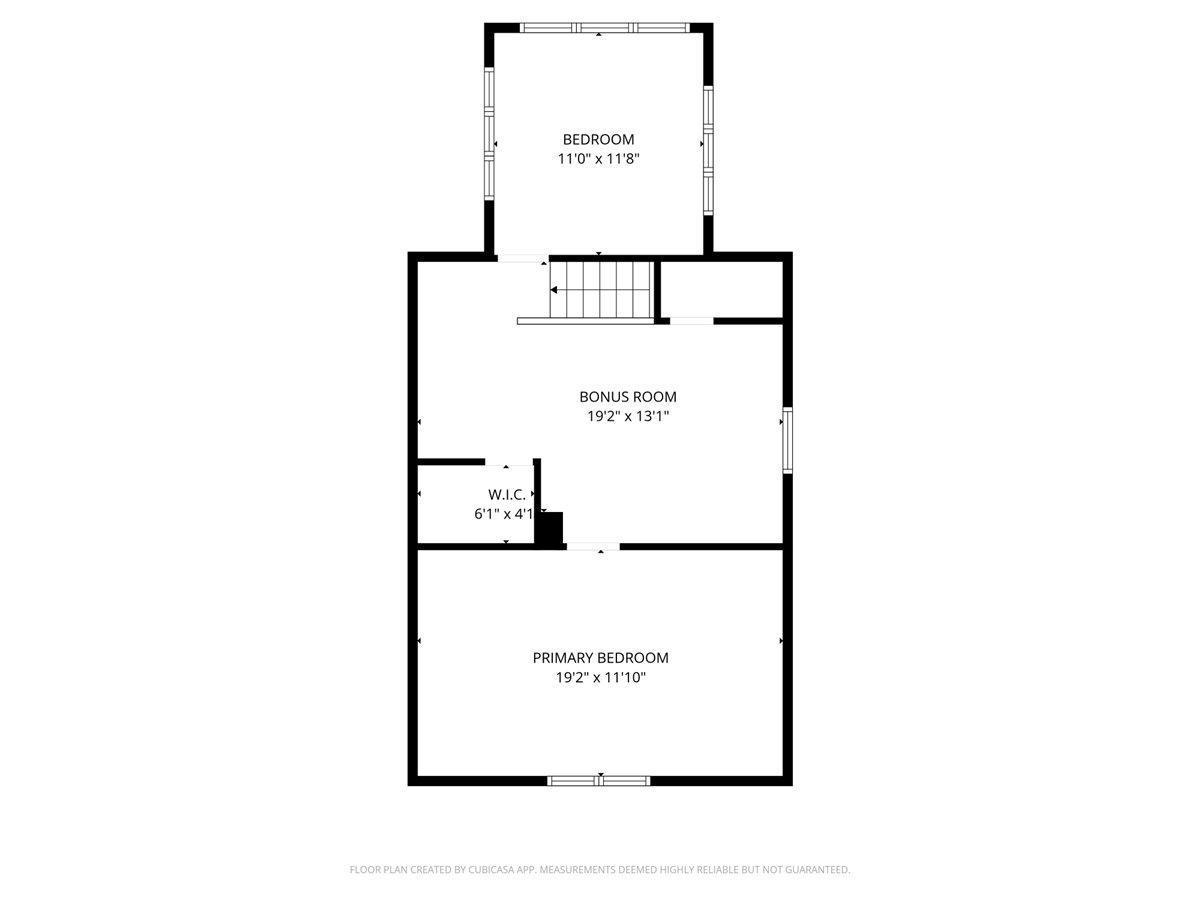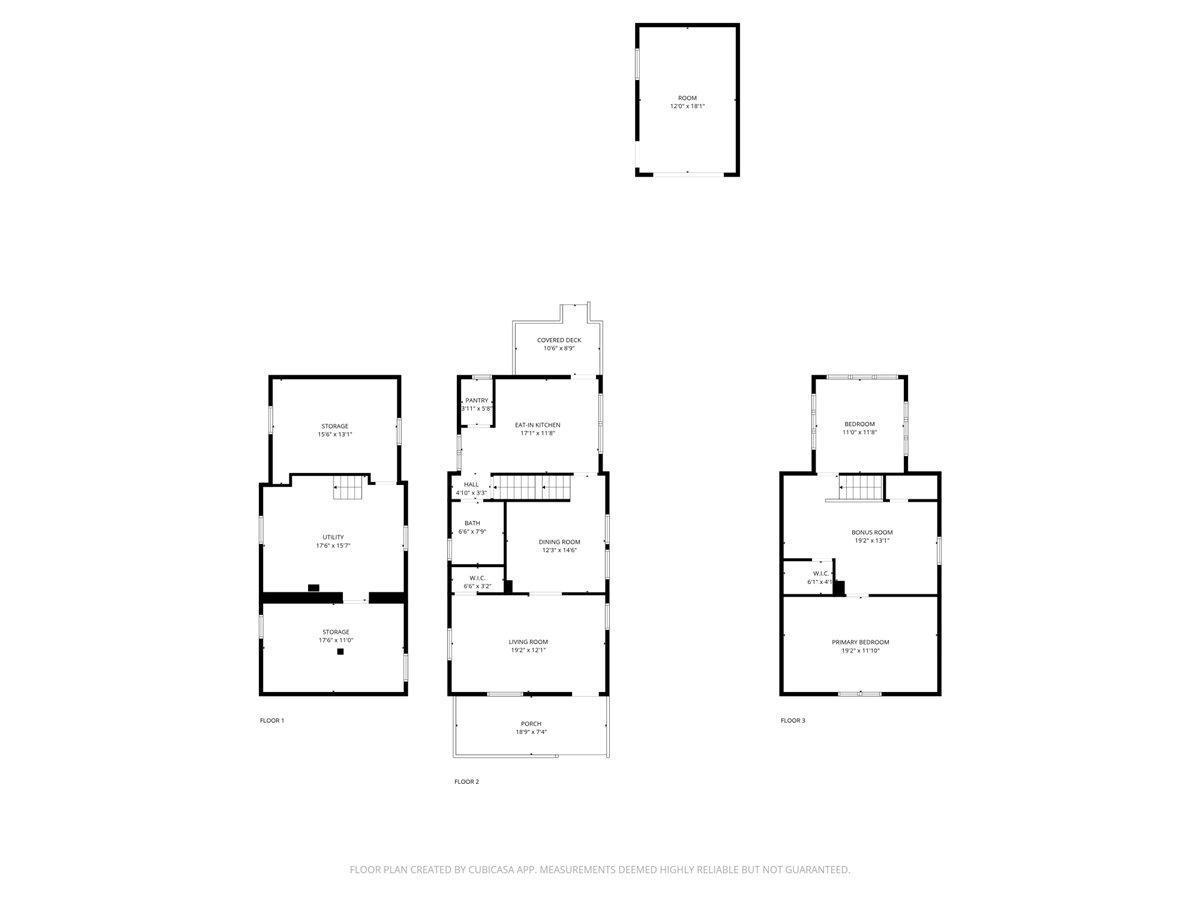
Property Listing
Description
Character and charm overload! Welcome to 1247 Selby Avenue, a truly one-of-a-kind home. The moment you walk up the sidewalk you’ll feel right at home. Entering the house you are greeted by warm fir floors and a sun-filled space. Walk through the dining room with lovely custom murals accenting the exposed brick chimney. The kitchen has quartz countertops, updated stainless steel appliances, ample storage, and a generous pantry area. The main level bathroom has a charming clawfoot tub and quaint design. The warm and inviting feeling continues as you venture upstairs. Escape from the stress of the world in the first bedroom that is nearly all windows and offers a feeling of being in the trees. The second bedroom is spacious, yet cozy with a comforting mural. A lovely office space is upstairs also that could have several uses that fit your needs. The back yard space is quite private with a brick patio under the shady canopy of a mature oak tree. There is plenty of parking room on the paved driveway and storage for a small vehicle or belongings in the garage. Enjoy the walkability of the Lex-Ham neighborhood with restaurants, coffee shops, grocery stores, and local shops nearby! Just 4 blocks north of historic Summit Avenue and an easy access to the airport and highways. You won’t find another house like 1247 Selby. Schedule your tour and you could be the next owners of this beautiful home.Property Information
Status: Active
Sub Type: ********
List Price: $299,900
MLS#: 6799590
Current Price: $299,900
Address: 1247 Selby Avenue, Saint Paul, MN 55104
City: Saint Paul
State: MN
Postal Code: 55104
Geo Lat: 44.946898
Geo Lon: -93.152928
Subdivision: Anna E Ramsey Add
County: Ramsey
Property Description
Year Built: 1904
Lot Size SqFt: 4356
Gen Tax: 4852
Specials Inst: 0
High School: ********
Square Ft. Source:
Above Grade Finished Area:
Below Grade Finished Area:
Below Grade Unfinished Area:
Total SqFt.: 2280
Style: Array
Total Bedrooms: 2
Total Bathrooms: 1
Total Full Baths: 1
Garage Type:
Garage Stalls: 1
Waterfront:
Property Features
Exterior:
Roof:
Foundation:
Lot Feat/Fld Plain: Array
Interior Amenities:
Inclusions: ********
Exterior Amenities:
Heat System:
Air Conditioning:
Utilities:


