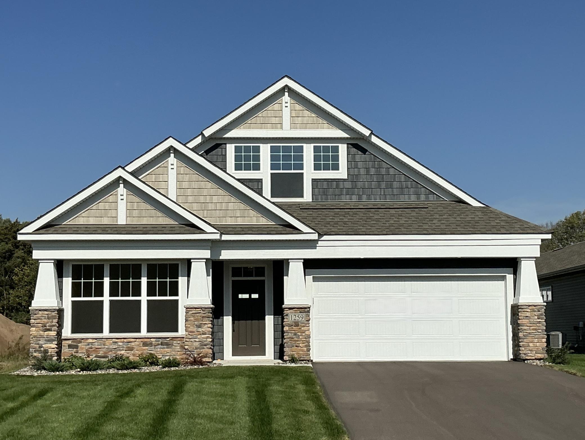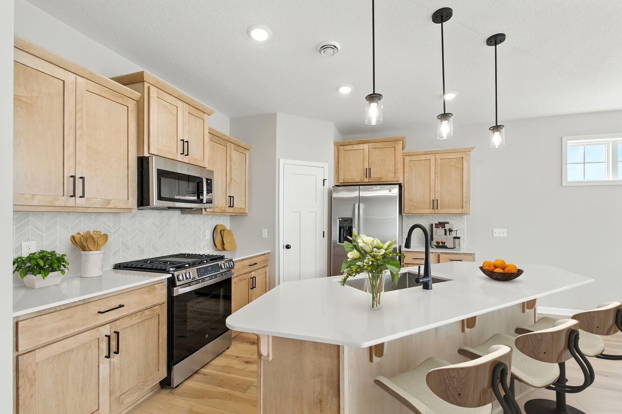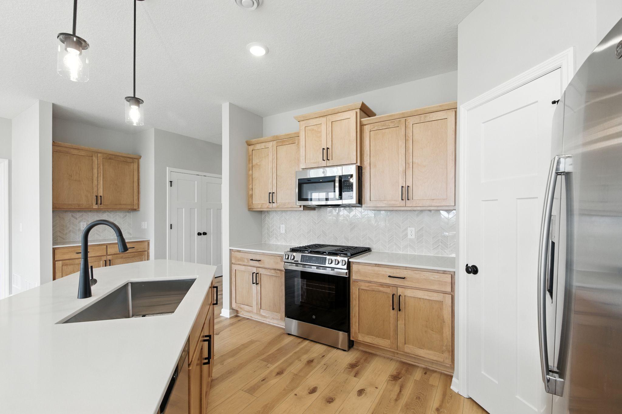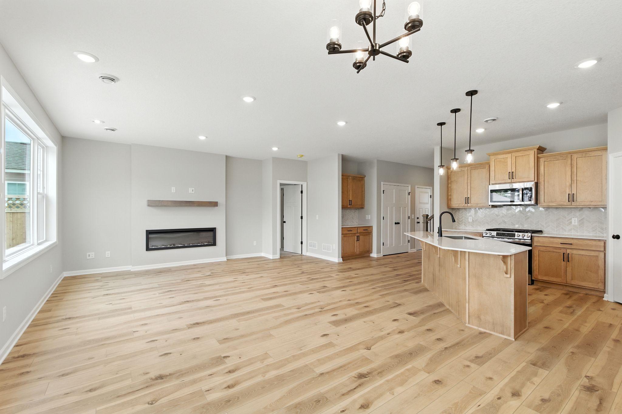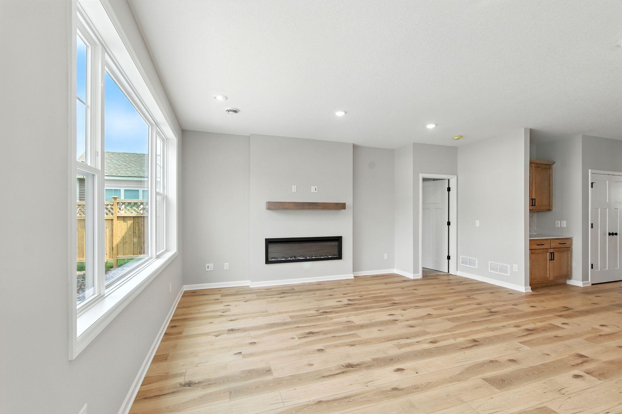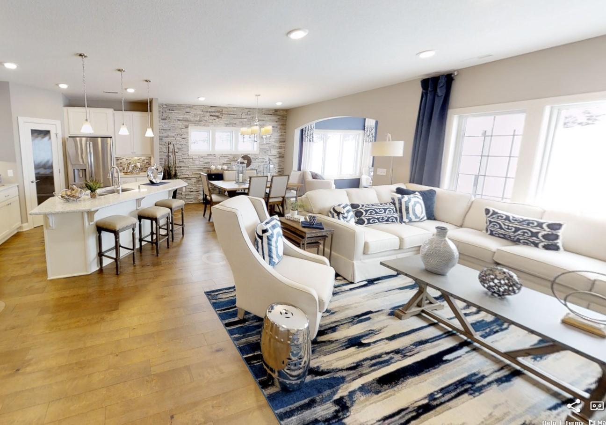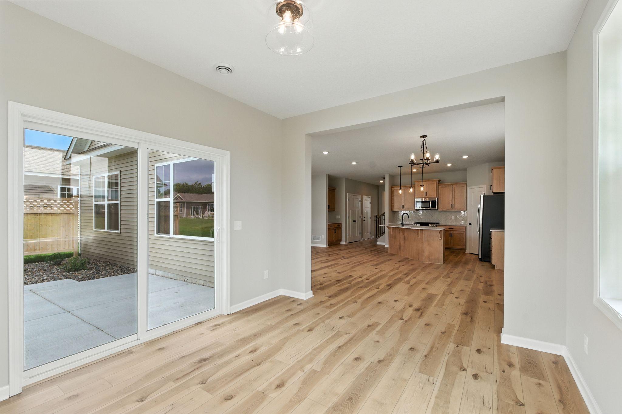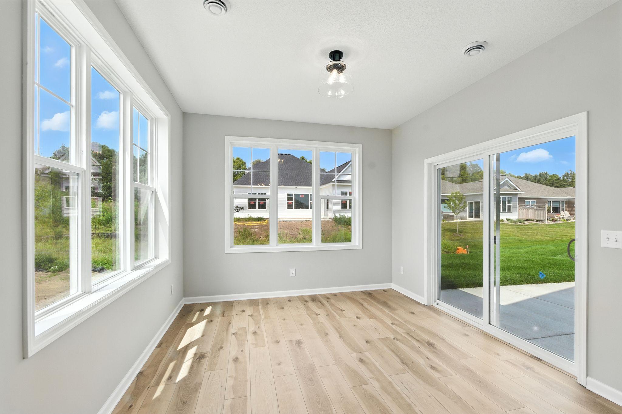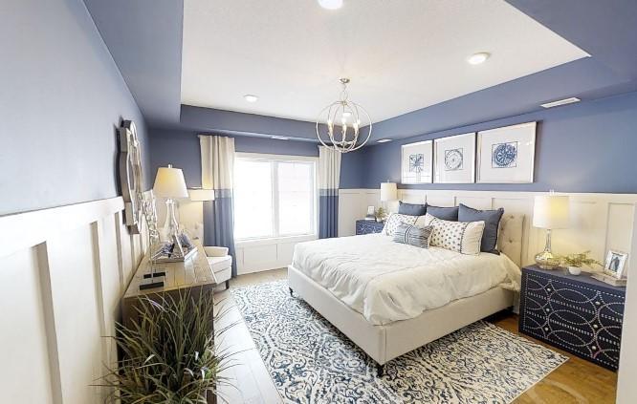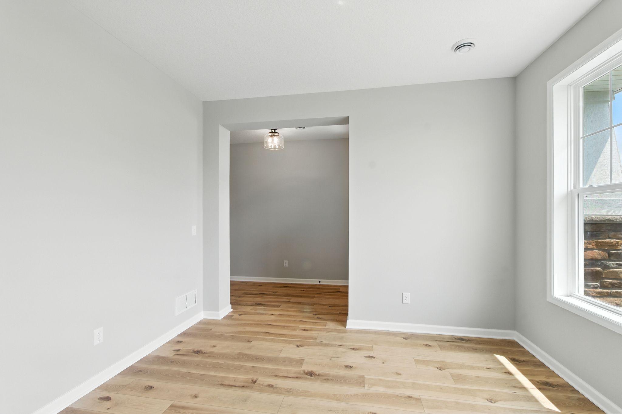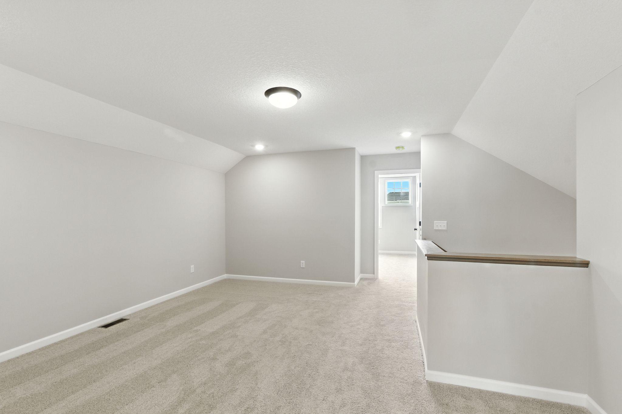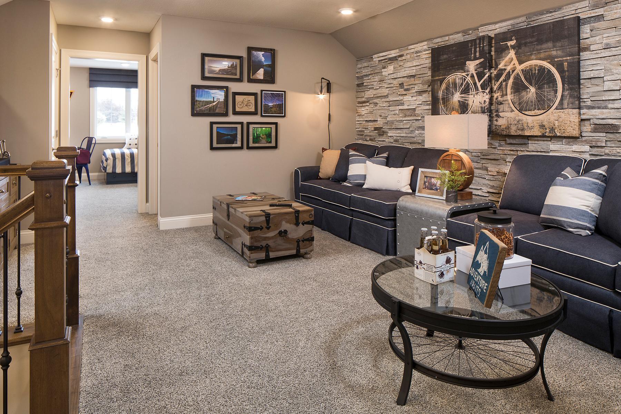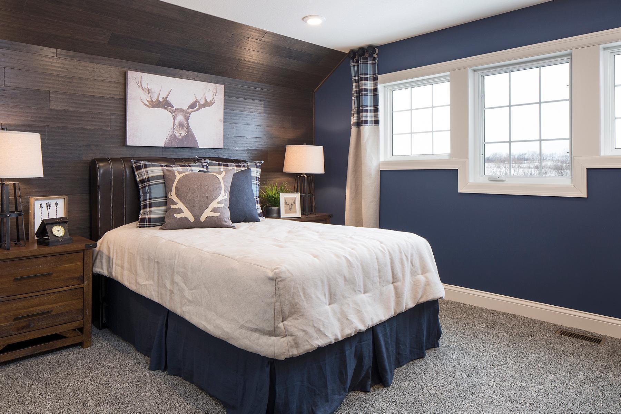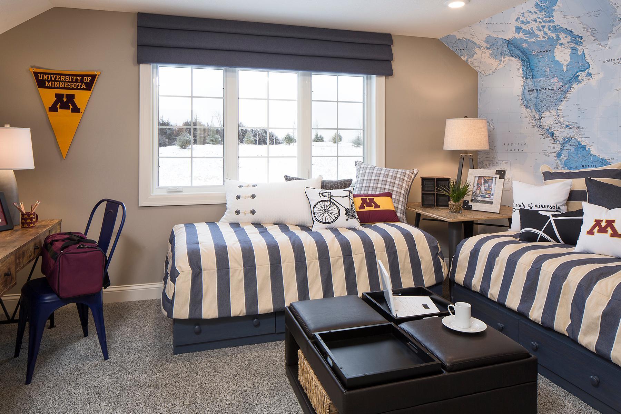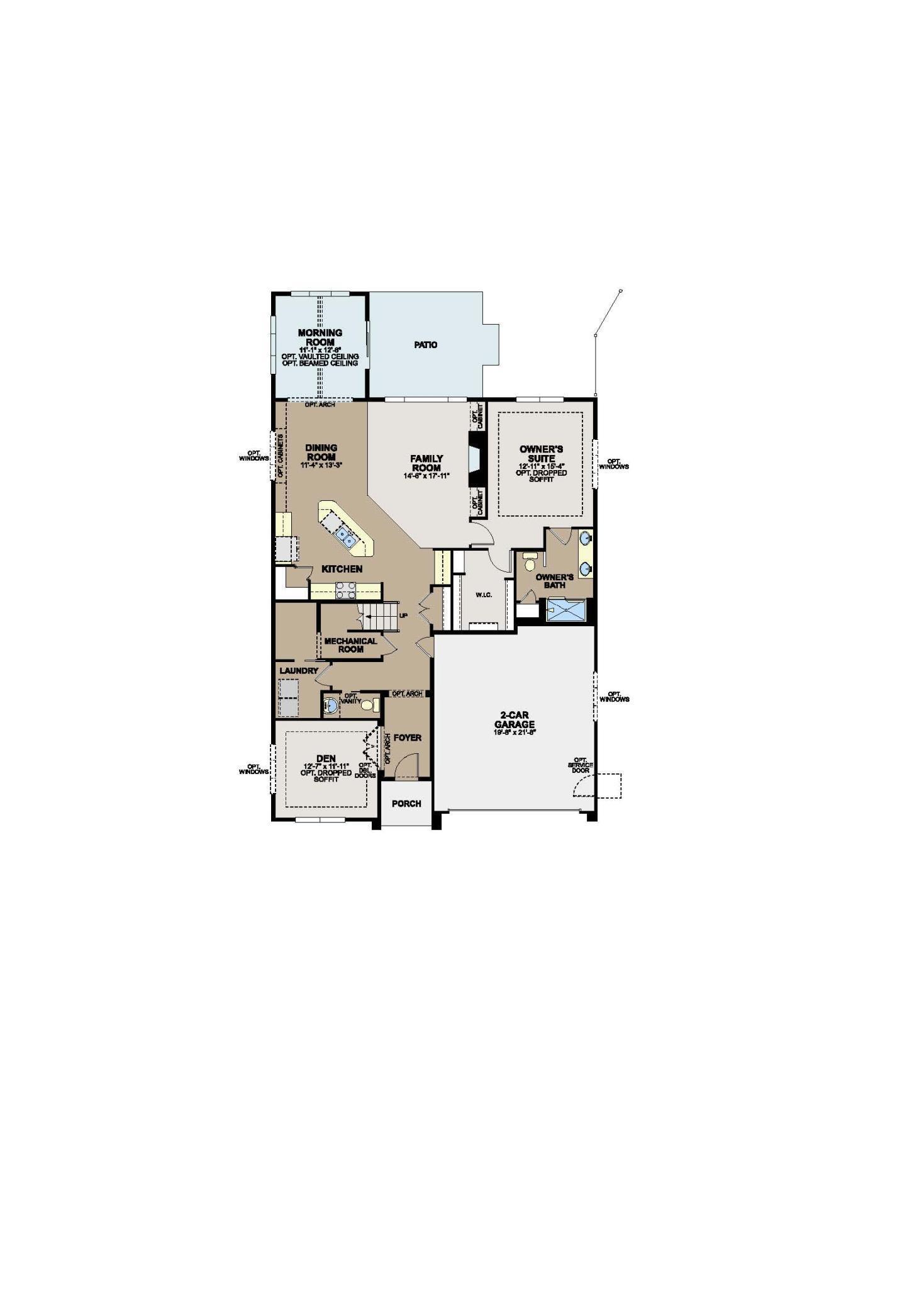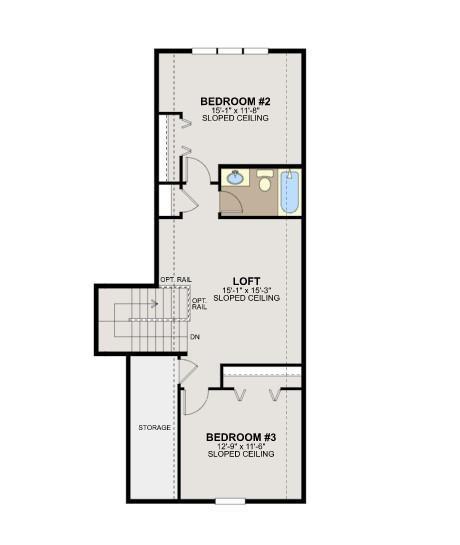
Property Listing
Description
Welcome to Beaumont Bluffs, a charming community nestled just beyond the heart of downtown Jordan. Prime location within walking distance to Jordan Public Schools, the Rec Center, and beautiful parks, Beaumont Bluffs offers the perfect blend of convenience and tranquility. The Elmwood IV, a stunning modern cottage-style home designed for effortless one-level living with a bonus upper level for added space and flexibility. The main floor showcases an open-concept layout where the kitchen, dining area, morning room, and family room flow seamlessly together making it ideal for entertaining or relaxing. The kitchen is a true centerpiece, equipped with sleek modern appliances, generous counter space, and abundant storage to meet all your culinary needs. Whether you are a seasoned chef or simply enjoy cooking at home, this space is sure to inspire. Adjacent to the kitchen, the cozy dining area invites you to gather for meals and conversation while the coveted morning room offers a serene spot to sip coffee and ease into your day. Owner’s suite, conveniently located next to the family room, features a spacious en-suite with a double sink vanity, shower, linen closet, and a separate walk-in closet with ample room for all your essentials. Upper level offers a versatile loft space, perfect for a playroom, media area, or teen hangout. Two generously sized bedrooms and a full bathroom flank the loft, while an extra storage closet provides plenty of room for holiday décor and more. Beaumont Bluffs is more than a neighborhood, it is a thoughtfully designed community that captures the spirit of Jordan while offering modern comfort and timeless charm.Property Information
Status: Active
Sub Type: ********
List Price: $469,000
MLS#: 6799579
Current Price: $469,000
Address: 1259 Highland Lane, Jordan, MN 55352
City: Jordan
State: MN
Postal Code: 55352
Geo Lat: 44.65746
Geo Lon: -93.648458
Subdivision: Beaumont Bluffs
County: Scott
Property Description
Year Built: 2025
Lot Size SqFt: 6969.6
Gen Tax: 663
Specials Inst: 0
High School: ********
Square Ft. Source:
Above Grade Finished Area:
Below Grade Finished Area:
Below Grade Unfinished Area:
Total SqFt.: 2594
Style: Array
Total Bedrooms: 3
Total Bathrooms: 3
Total Full Baths: 1
Garage Type:
Garage Stalls: 2
Waterfront:
Property Features
Exterior:
Roof:
Foundation:
Lot Feat/Fld Plain: Array
Interior Amenities:
Inclusions: ********
Exterior Amenities:
Heat System:
Air Conditioning:
Utilities:


