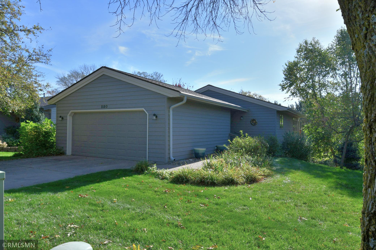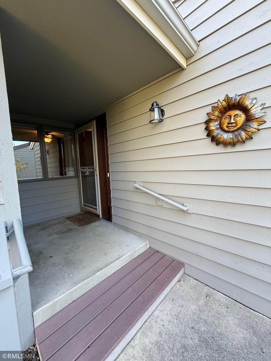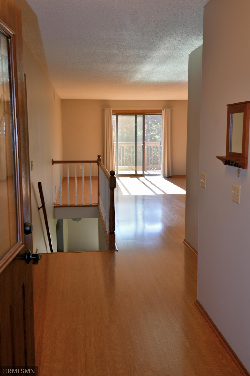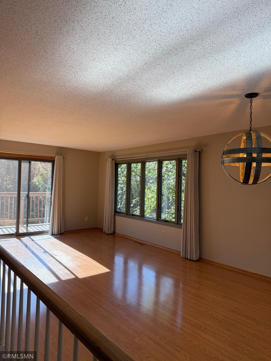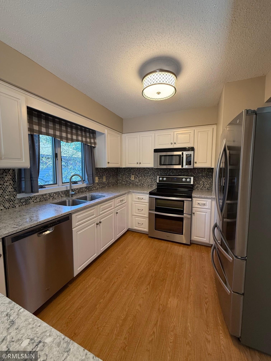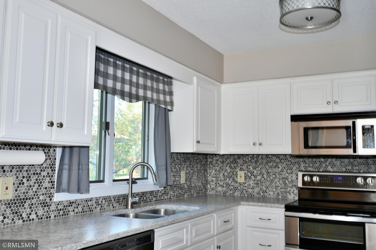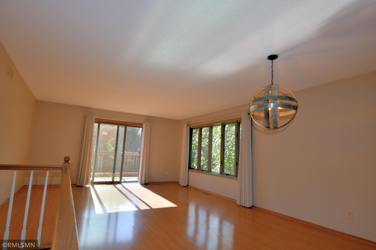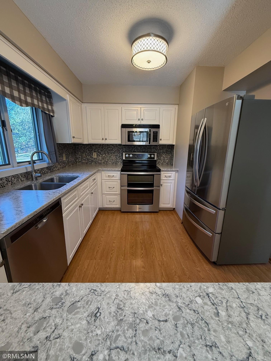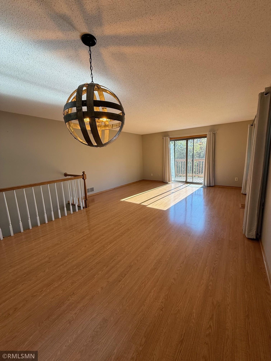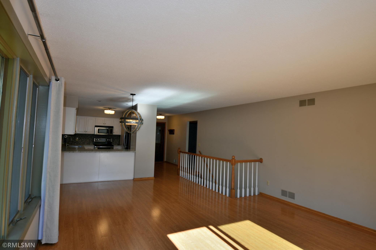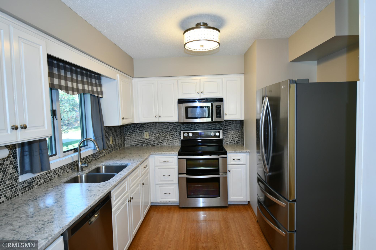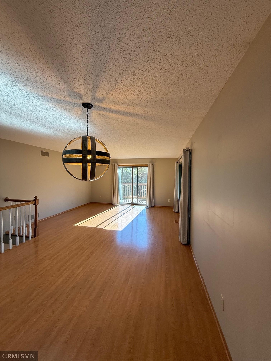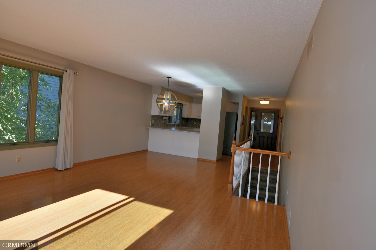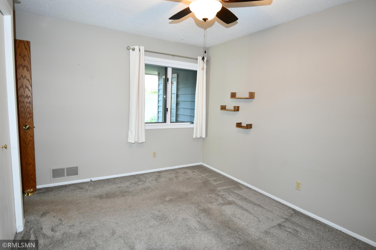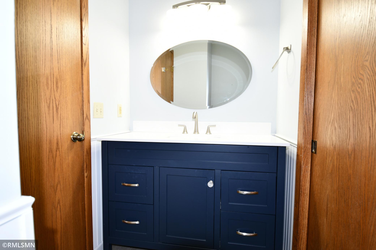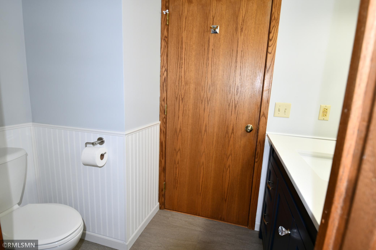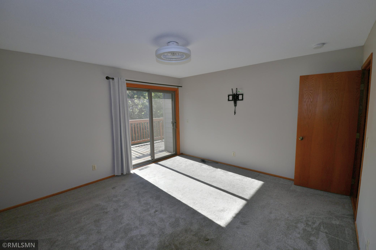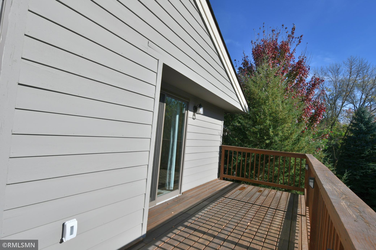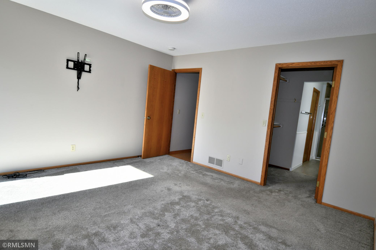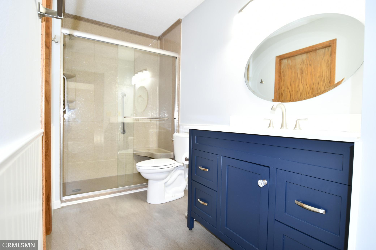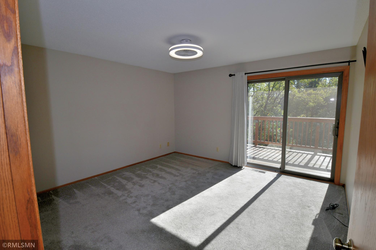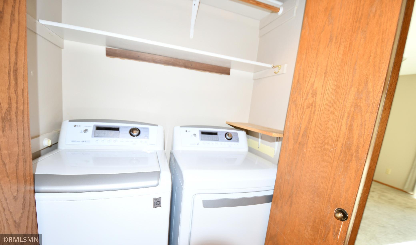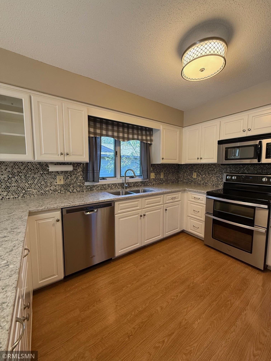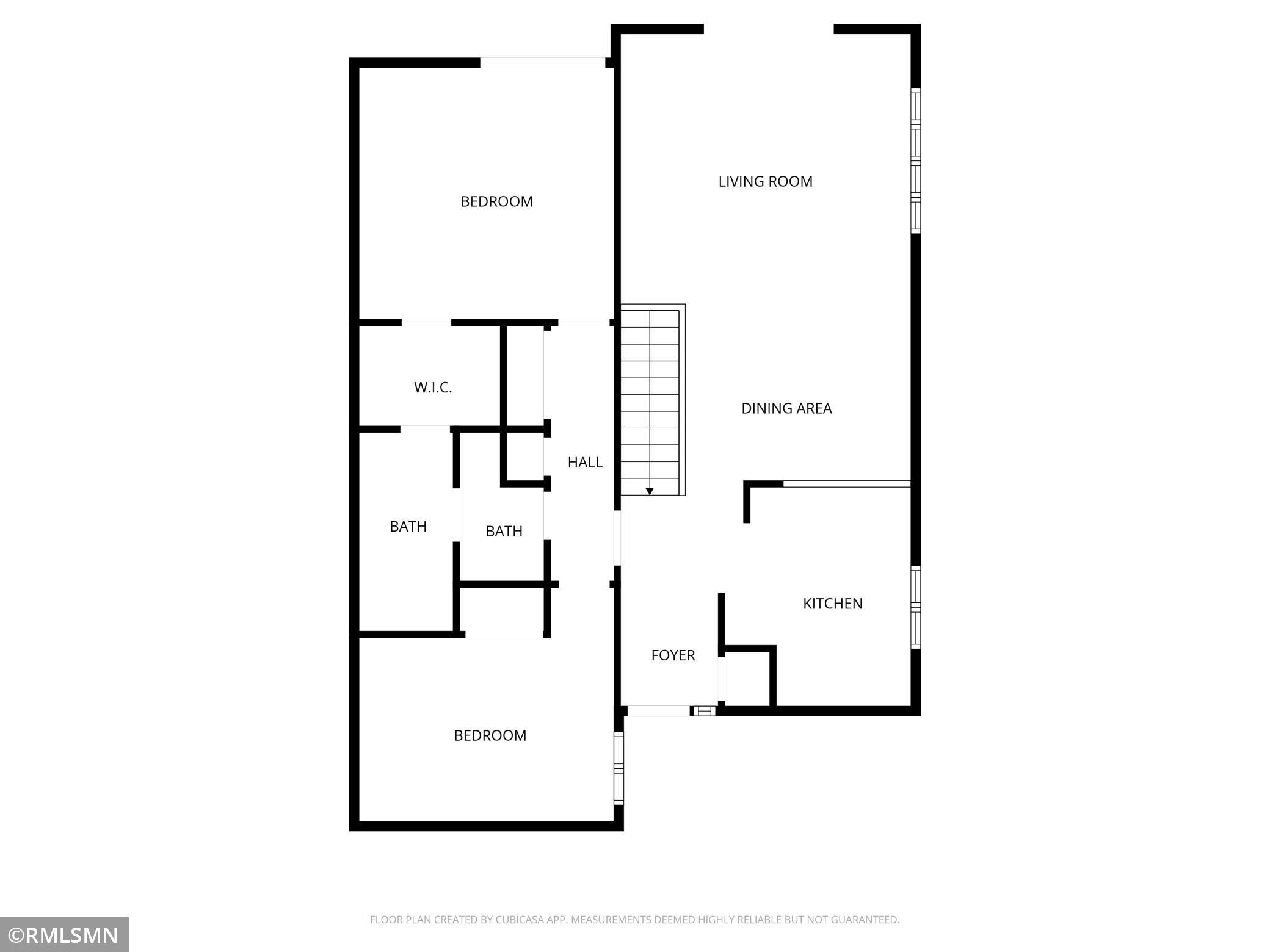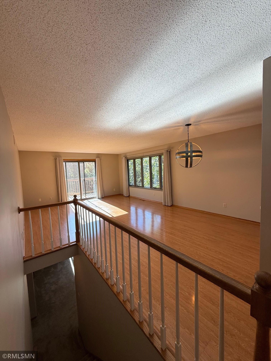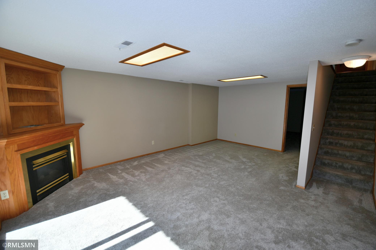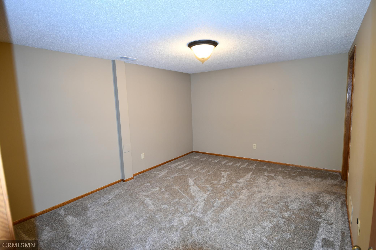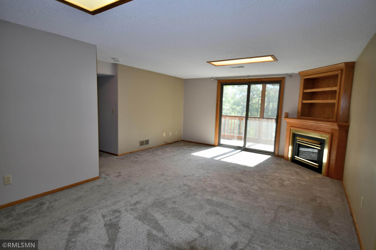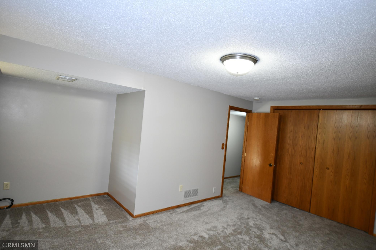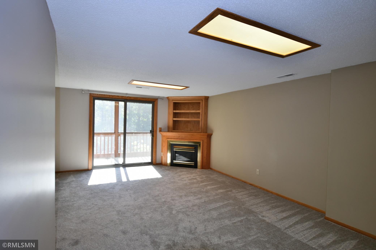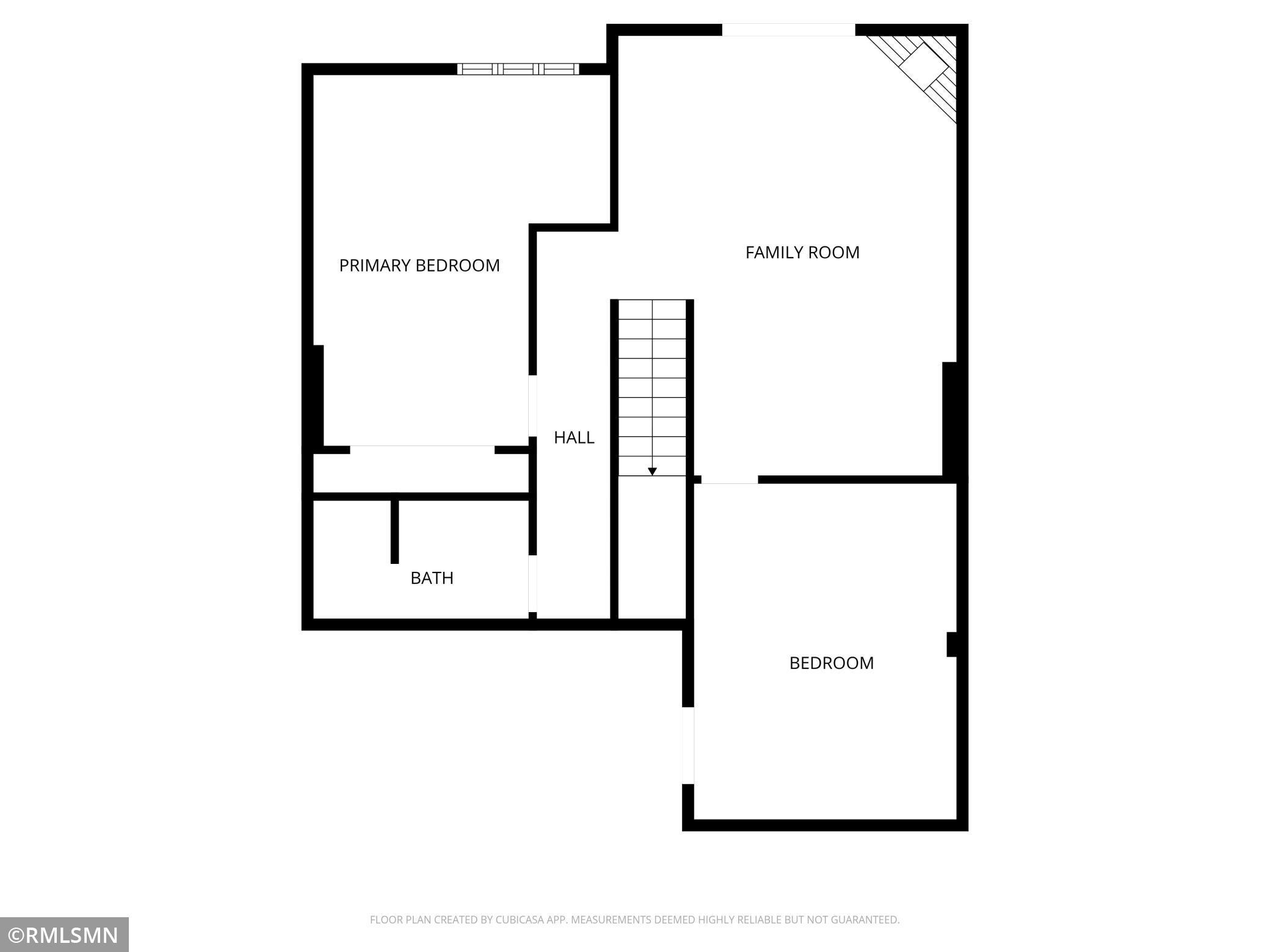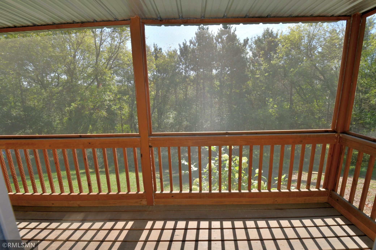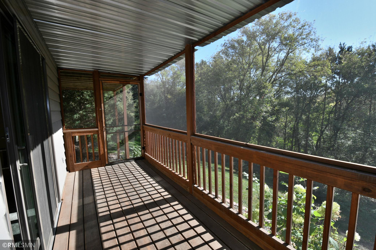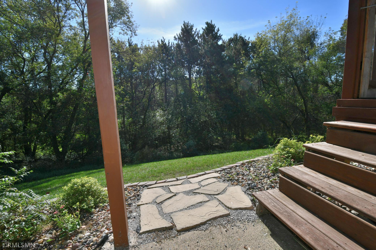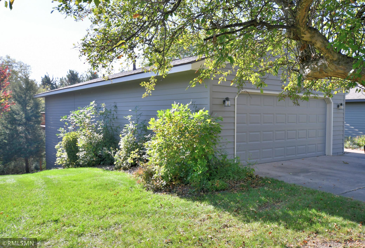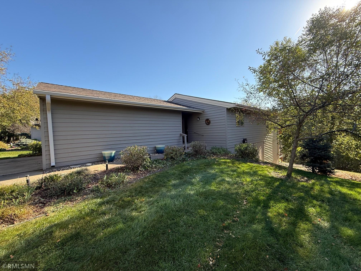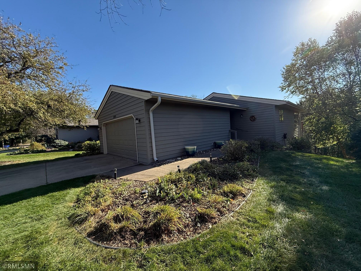
Property Listing
Description
A Simple Lifestyle: Enjoy a Single-Family 3BD, 3BA Condo. Worry-free living – ideal for First Home Buyers, Empty Nesters downsizing, or Retire in Style. In this easy-care condo, you will find lots of comfortable living space. There have been numerous updates to appreciate within the last few years, including carpet, appliances, countertops, light fixtures, flooring, bathroom vanities, a master walk-in shower, a washer & dryer, all Patio doors, the front door, decking up & down, and a New Roof in 2025. All the hard work is finished, and it’s time for you, the New Owner, to enjoy. Open ML floor plan featuring the kitchen, dining room, and living room with a walkout to the upper sitting deck. The deck overlooks the natural surroundings and an abundance of wildlife. Adjacent to the master suite is another patio door, which features a large bedroom, a walk-through closet, and a master bath. The patio doors boost an abundance of natural lighting for the living room and master bedroom. The washer & dryer are conveniently located in the UL with a half bath and bedroom. The LL features a fireplace-warmed family room, a charming enclosed patio, a flex room for exercise or office space, a large 3rd bedroom, and a 3/4 bathroom. Great location just minutes from the conveniences of downtown New Richmond, parks, and schools.Property Information
Status: Active
Sub Type: ********
List Price: $334,900
MLS#: 6799551
Current Price: $334,900
Address: 580 Evergreen Drive, 21, New Richmond, WI 54017
City: New Richmond
State: WI
Postal Code: 54017
Geo Lat: 45.117005
Geo Lon: -92.522106
Subdivision: Rustic Ridge
County: St. Croix
Property Description
Year Built: 1983
Lot Size SqFt: 8276.4
Gen Tax: 4362
Specials Inst: 0
High School: ********
Square Ft. Source:
Above Grade Finished Area:
Below Grade Finished Area:
Below Grade Unfinished Area:
Total SqFt.: 2304
Style: Array
Total Bedrooms: 3
Total Bathrooms: 3
Total Full Baths: 0
Garage Type:
Garage Stalls: 2
Waterfront:
Property Features
Exterior:
Roof:
Foundation:
Lot Feat/Fld Plain:
Interior Amenities:
Inclusions: ********
Exterior Amenities:
Heat System:
Air Conditioning:
Utilities:


