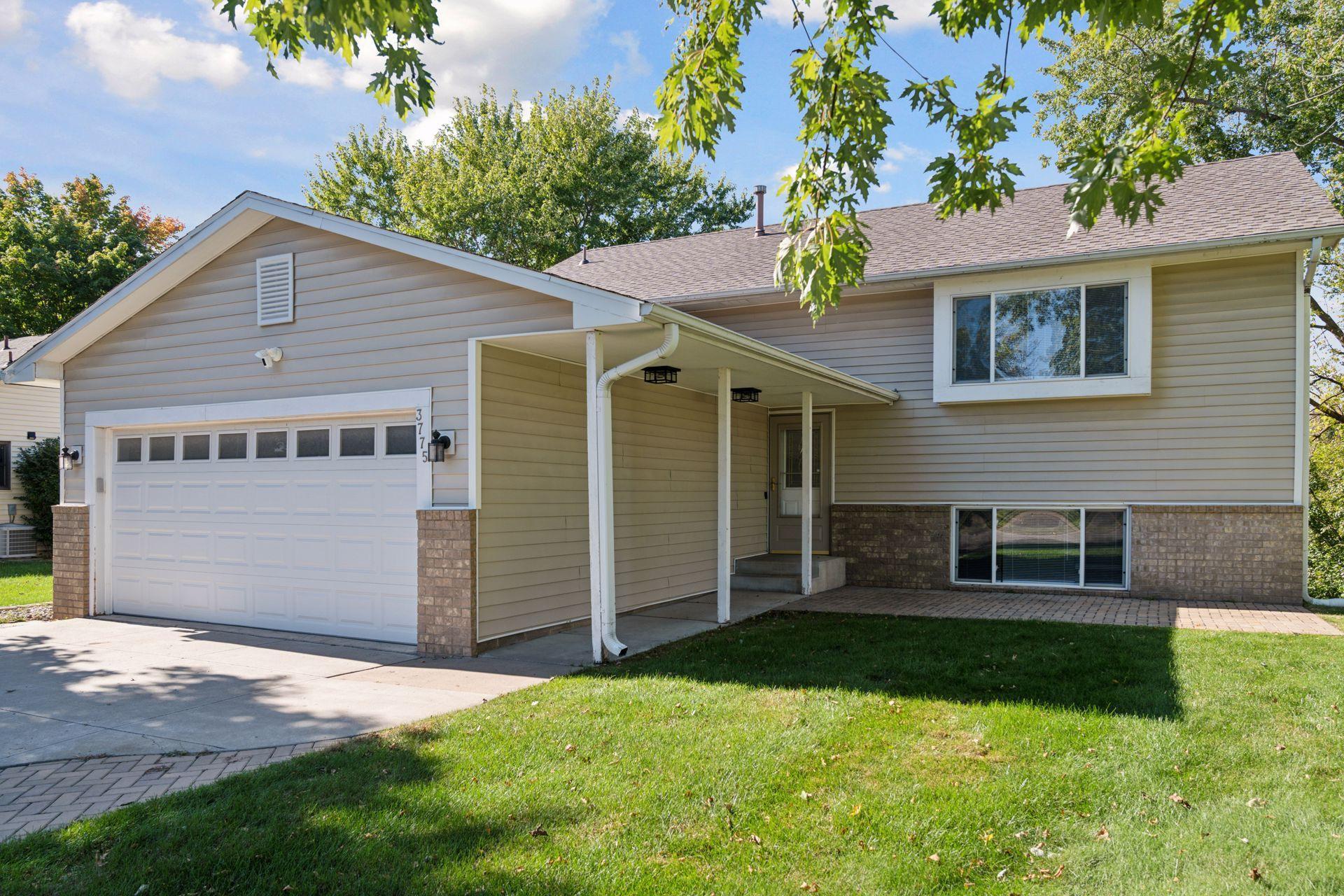
Property Listing
Description
Beautifully Renovated 4-Bedroom Home on Tranquil Mineral Pond Welcome to this fully renovated 4-bedroom, 2-bathroom home with an attached 2-car garage, ideally situated in a peaceful setting overlooking Mineral Pond. The stunning kitchen has been completely updated with solid surface countertops, a stylish new tile backsplash, stainless steel appliances, and modern lighting. The open-concept living and dining areas feature vaulted ceilings and new waterproof luxury vinyl plank flooring, creating a bright and spacious atmosphere. The primary suite offers a walk-in closet with custom organization and a private en-suite bath. The main bathroom has been tastefully remodeled to include a double vanity and new tile finishes. A generously sized second bedroom, freshly painted, complements the main level. The lower level includes a large family room and two additional spacious bedrooms—perfect for guests, a home office, or additional living space. A dedicated mechanical room houses a brand-new furnace, new AC compressor, and a newer front-loading washer and dryer. Recent updates also include a brand-new roof (installed 10/5/2025) and refreshed exterior landscaping. Outdoor living is enhanced with a large deck off the dining room and a matching walk-out patio from the lower level—ideal for entertaining or enjoying the serene natural surroundings. This move-in-ready home combines comfort, modern updates, and a beautiful location. A must-see!Property Information
Status: Active
Sub Type: ********
List Price: $399,900
MLS#: 6799487
Current Price: $399,900
Address: 3775 E Mineral Pond Boulevard, Anoka, MN 55303
City: Anoka
State: MN
Postal Code: 55303
Geo Lat: 45.221599
Geo Lon: -93.396839
Subdivision: Mineral Pond Add
County: Anoka
Property Description
Year Built: 1986
Lot Size SqFt: 12197
Gen Tax: 3274
Specials Inst: 0
High School: ********
Square Ft. Source:
Above Grade Finished Area:
Below Grade Finished Area:
Below Grade Unfinished Area:
Total SqFt.: 2000
Style: Array
Total Bedrooms: 4
Total Bathrooms: 2
Total Full Baths: 1
Garage Type:
Garage Stalls: 2
Waterfront:
Property Features
Exterior:
Roof:
Foundation:
Lot Feat/Fld Plain: Array
Interior Amenities:
Inclusions: ********
Exterior Amenities:
Heat System:
Air Conditioning:
Utilities:



















































