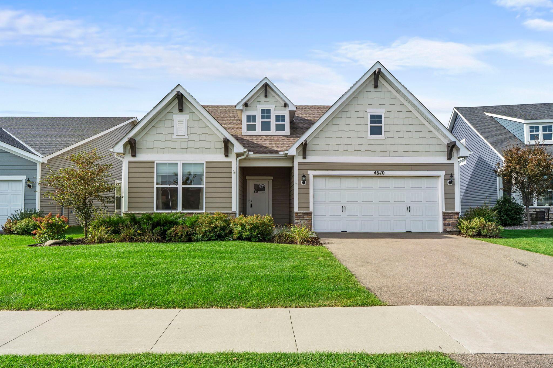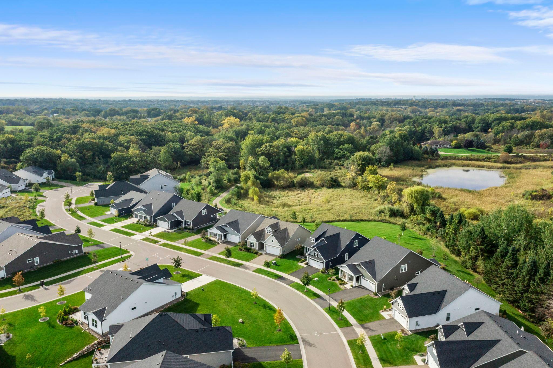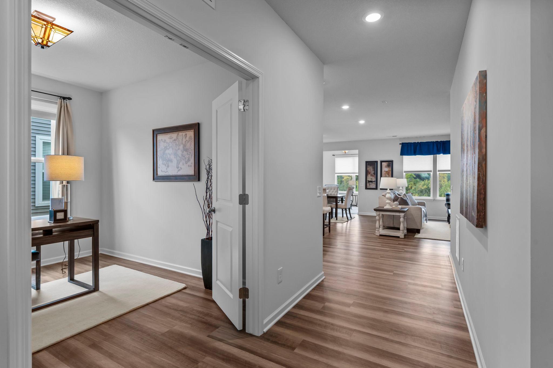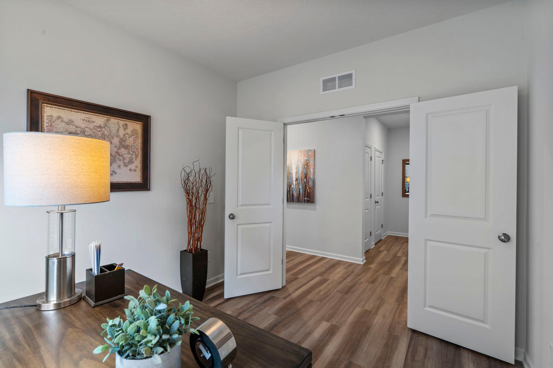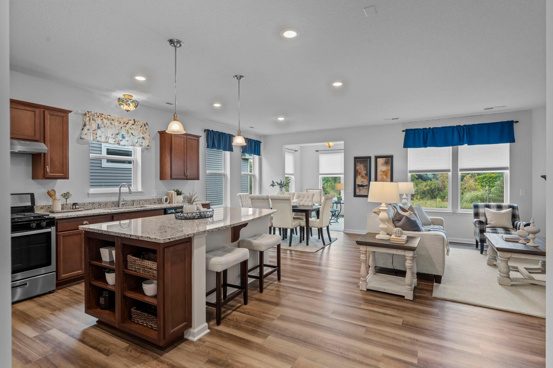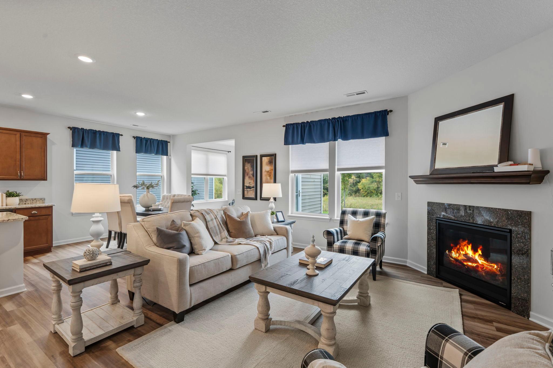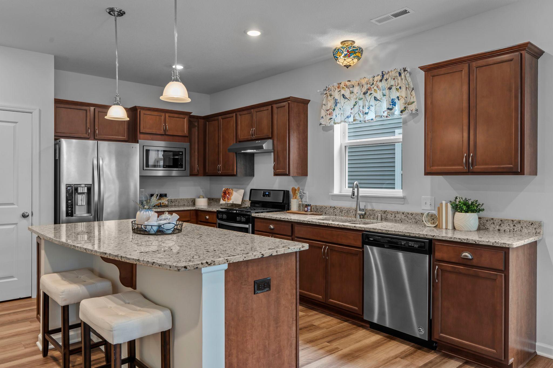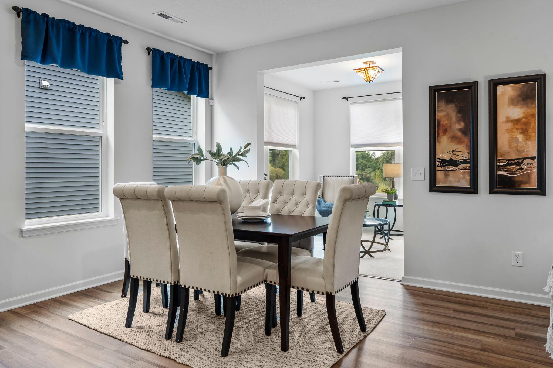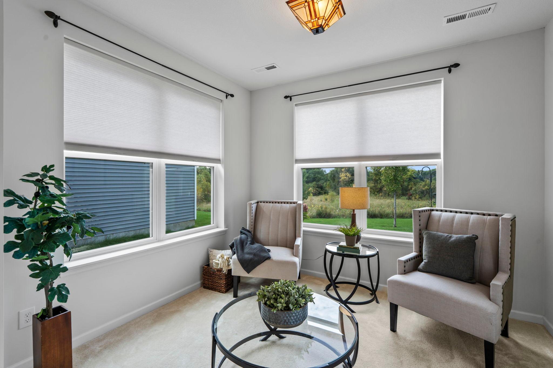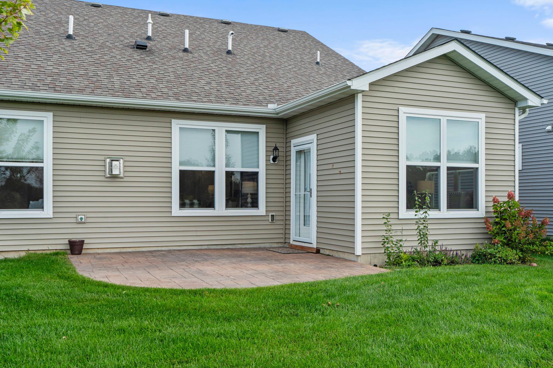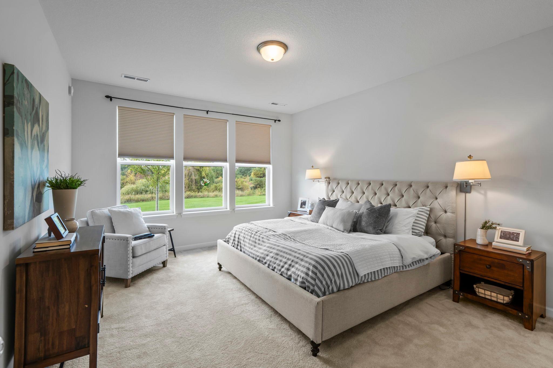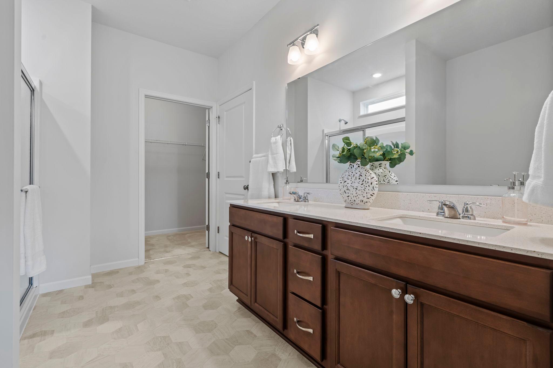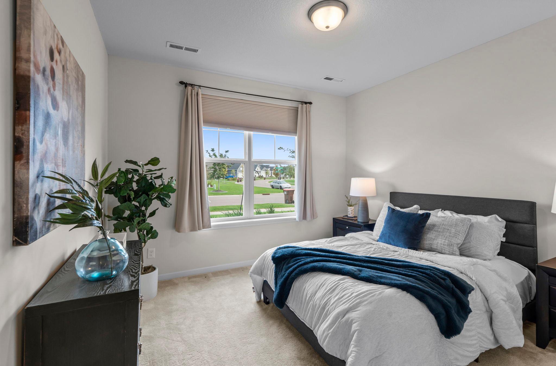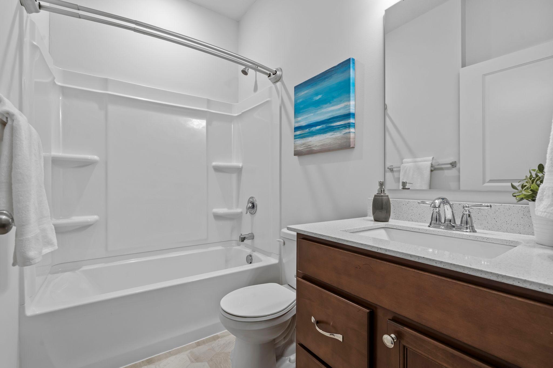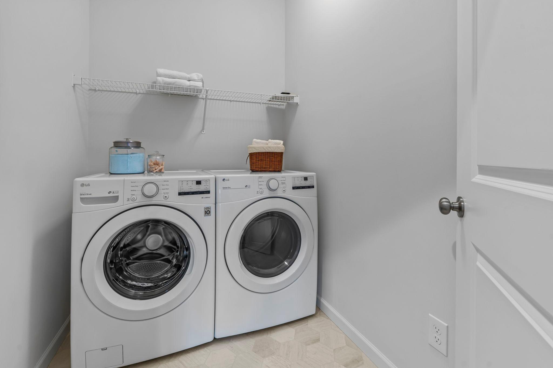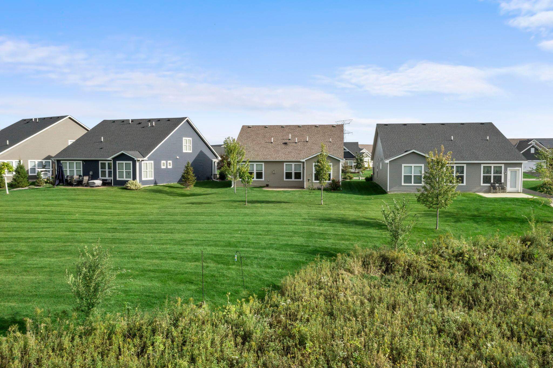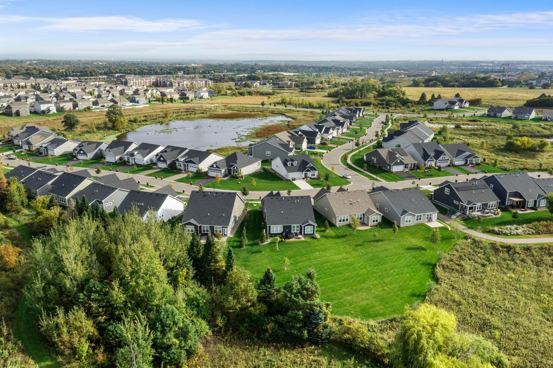
Property Listing
Description
Welcome to this beautifully designed 2-bedroom, 2-bath home in Oak Hill, set on a .25-acre lot with scenic wetland views. Built in 2020, it offers a perfect balance of comfort, style, and convenience. With quick access to major roads, commuting is simple, yet the neighborhood feels like a quiet retreat just minutes from Woodbury’s shopping and dining. One-level living is enhanced by 9-foot ceilings that create an open, airy atmosphere. Off the entry, French doors open to a versatile office or flex space, ideal for working from home or hobbies. At the heart of the home, the open-concept living area features expansive windows framing natural surroundings and a cozy gas fireplace. The adjoining kitchen impresses with Whirlpool stainless appliances, a large center island with breakfast bar seating, pantry, and a bright dining area perfect for gatherings. A charming sunroom extends the living space with serene views and access to the walkout patio, ideal for morning coffee or entertaining. The primary suite offers a true retreat with soft carpeting, large windows, walk-in closet, and private ¾ bath with dual vanity. A second bedroom with a walk-through full bath ensures privacy and convenience for guests. Everyday ease continues with a finished laundry room with LG washer/dryer, built-in shelving, an entry with coat hooks, in-ground irrigation, Simplisafe security, and a spacious 2-stall garage. Oak Hill amenities include walking trails and a fire pit gathering area, along with lawn care and snow removal.Property Information
Status: Active
Sub Type: ********
List Price: $475,000
MLS#: 6798829
Current Price: $475,000
Address: 4640 Schilling Way, Saint Paul, MN 55129
City: Saint Paul
State: MN
Postal Code: 55129
Geo Lat: 44.880902
Geo Lon: -92.953523
Subdivision: Oak Hill/Woodbury
County: Washington
Property Description
Year Built: 2020
Lot Size SqFt: 10890
Gen Tax: 5436
Specials Inst: 0
High School: ********
Square Ft. Source:
Above Grade Finished Area:
Below Grade Finished Area:
Below Grade Unfinished Area:
Total SqFt.: 1840
Style: Array
Total Bedrooms: 2
Total Bathrooms: 2
Total Full Baths: 1
Garage Type:
Garage Stalls: 2
Waterfront:
Property Features
Exterior:
Roof:
Foundation:
Lot Feat/Fld Plain: Array
Interior Amenities:
Inclusions: ********
Exterior Amenities:
Heat System:
Air Conditioning:
Utilities:


