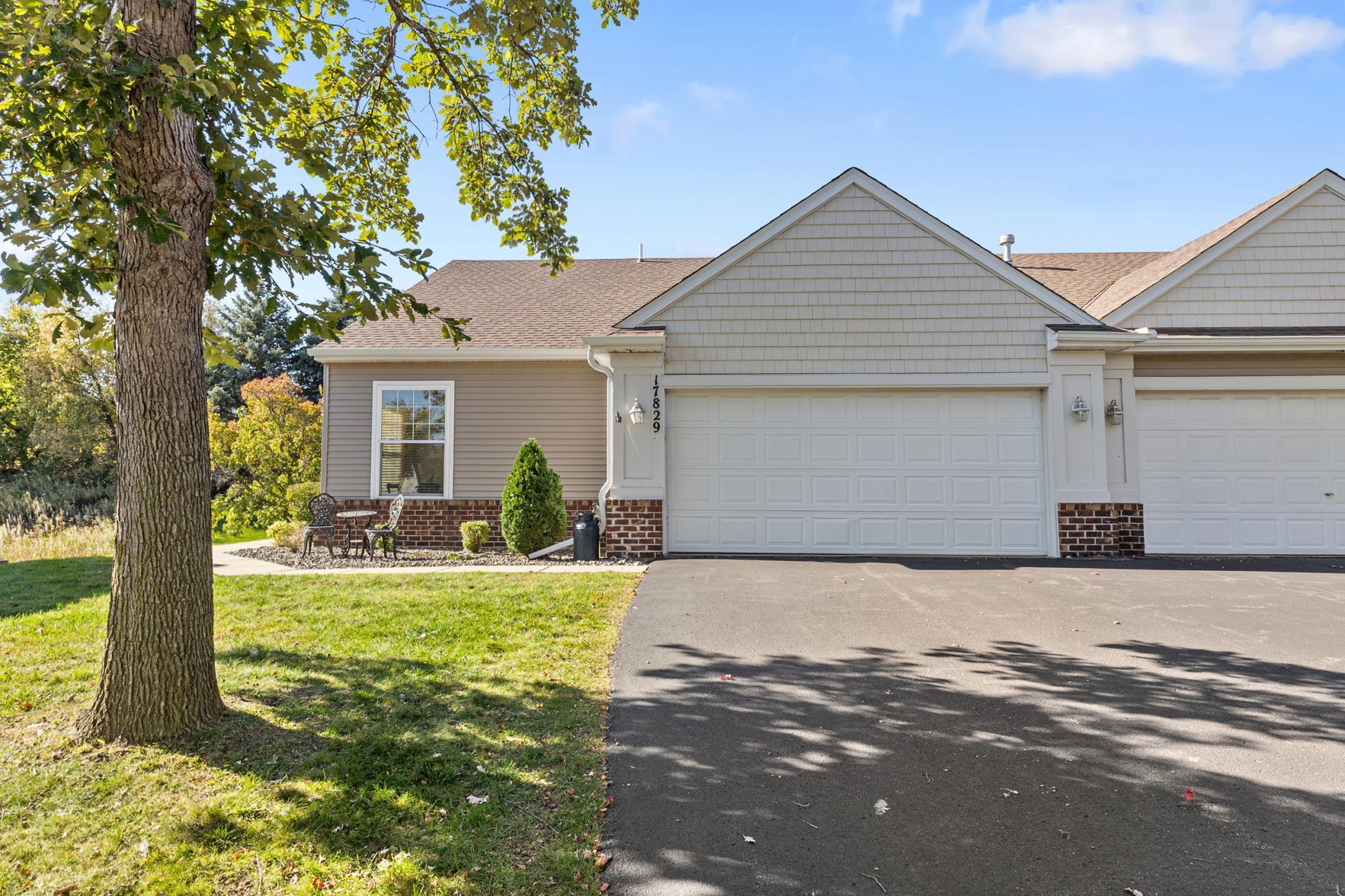
Property Listing
Description
Enjoy effortless one-level living in this spacious 2-bedroom, 3-bath end unit, perfectly situated in the sought-after 55+ community of Cornerstone Commons! Designed for comfort and convenience, this home offers all essential amenities on the main level and a bright, open layout ideal for everyday living or entertaining. The main level features a bright living room with a cozy gas fireplace, a spacious dining area, and a well-appointed kitchen with newer granite countertops, center island, new stainless dishwasher (10/2025), and pantry. Enjoy the delightful 4-season sunroom that opens to a private patio with an electric motorized retractable awning -perfect for relaxing or entertaining. Two bedrooms are located on the main level, including a generous primary suite with a large soaking tub, double sinks, and separate shower. A 1/2 guest bath and convenient main-floor laundry add to the home's thoughtful design. The finished lower level offers a large family room, an additional 3/4 bath, and abundant storage space. There's also potential for a third bedroom, with an egress window already in place. Tucked within a friendly and well-kept community, this home offers both comfort and peace of mind - ideal for those looking to simplify without sacrificing space or style. New in last 3-5 years: backup generator, furnace/AC, kitchen granite, SS refrigerator, LVT in kitchen and bathrooms, washer & dryer, all windows and sliding door on main level. Dishwasher new in 10/2025.Property Information
Status: Active
Sub Type: ********
List Price: $420,000
MLS#: 6798798
Current Price: $420,000
Address: 17829 38th Avenue N, Minneapolis, MN 55446
City: Minneapolis
State: MN
Postal Code: 55446
Geo Lat: 45.02428
Geo Lon: -93.506626
Subdivision: Cornerstone Commons Add
County: Hennepin
Property Description
Year Built: 2000
Lot Size SqFt: 3920.4
Gen Tax: 3387.74
Specials Inst: 0
High School: ********
Square Ft. Source:
Above Grade Finished Area:
Below Grade Finished Area:
Below Grade Unfinished Area:
Total SqFt.: 2497
Style: Array
Total Bedrooms: 2
Total Bathrooms: 3
Total Full Baths: 1
Garage Type:
Garage Stalls: 2
Waterfront:
Property Features
Exterior:
Roof:
Foundation:
Lot Feat/Fld Plain: Array
Interior Amenities:
Inclusions: ********
Exterior Amenities:
Heat System:
Air Conditioning:
Utilities:



























