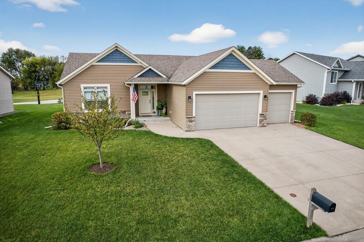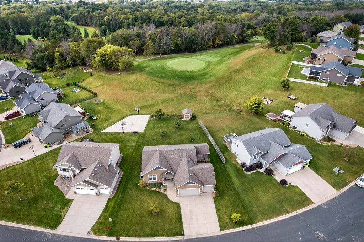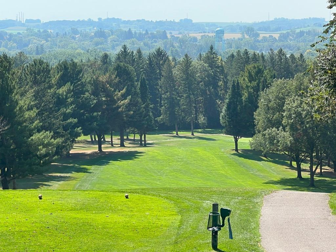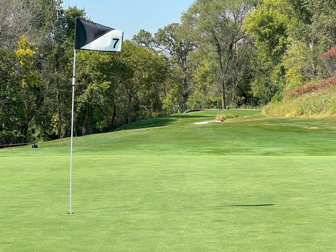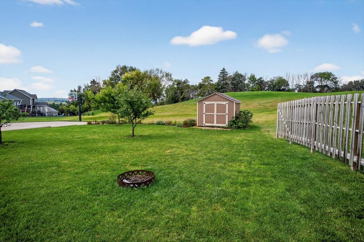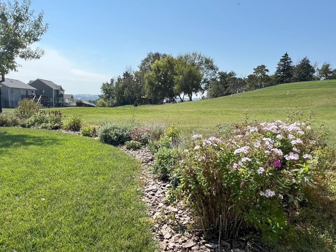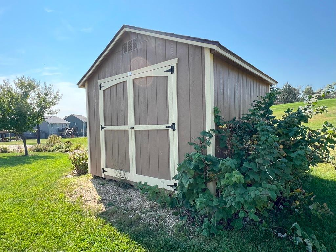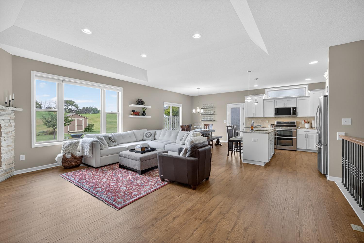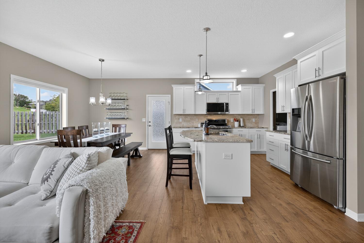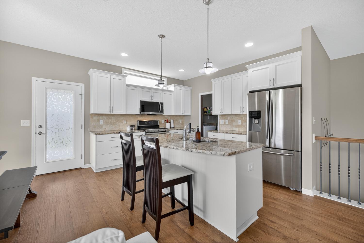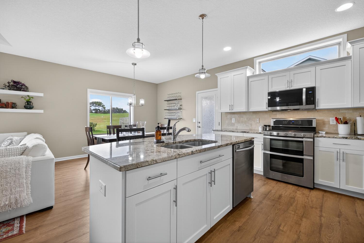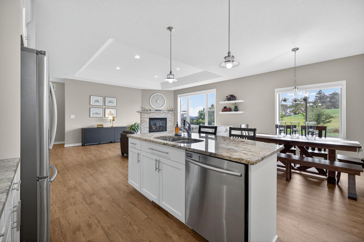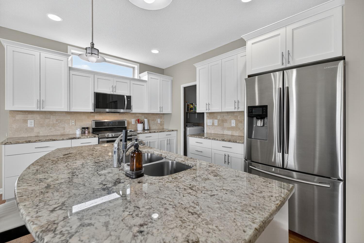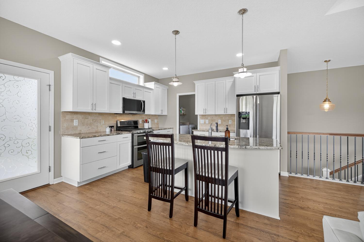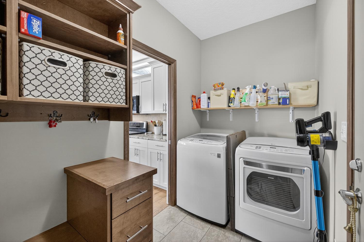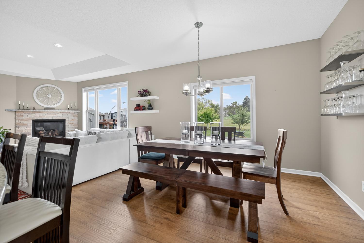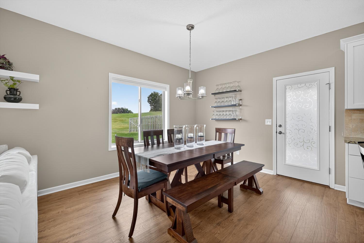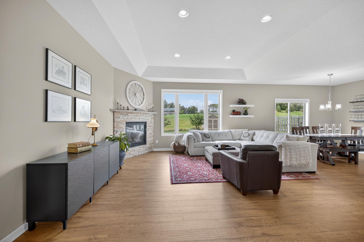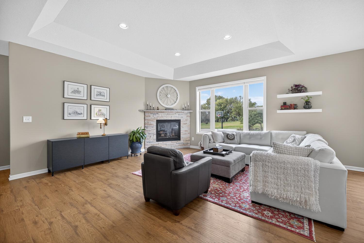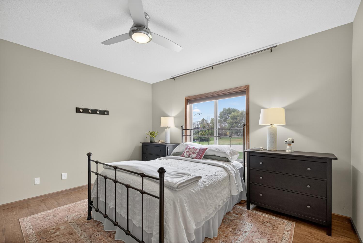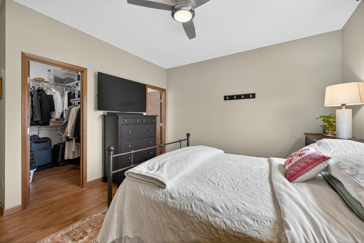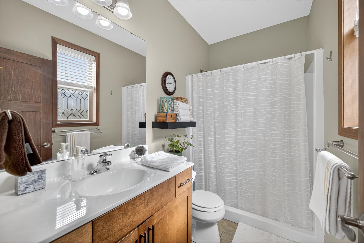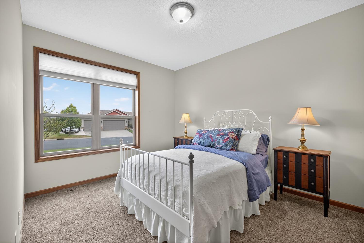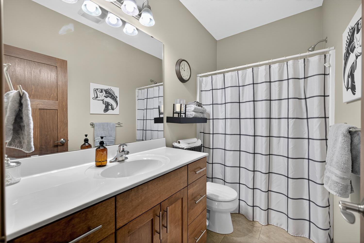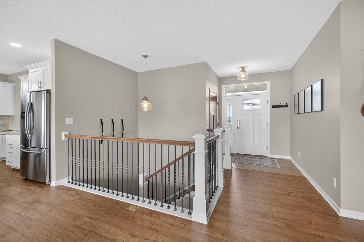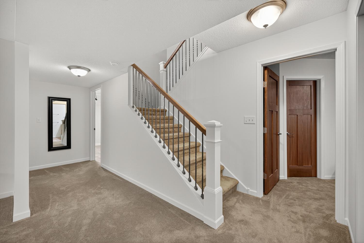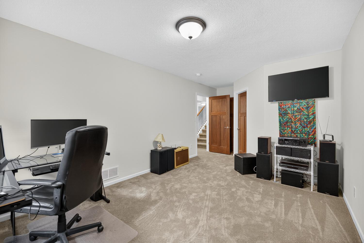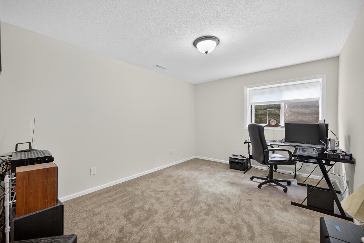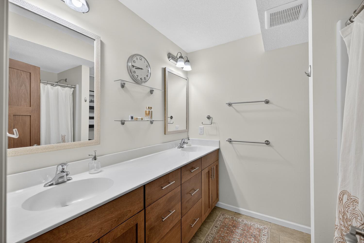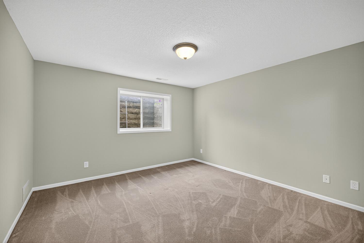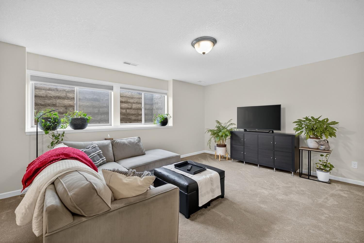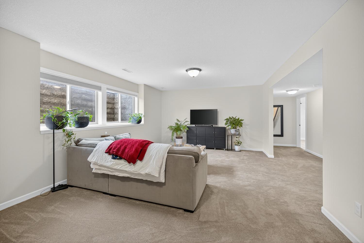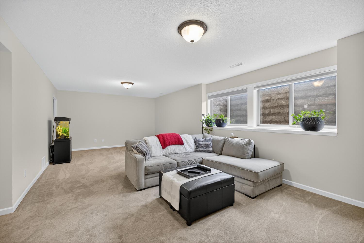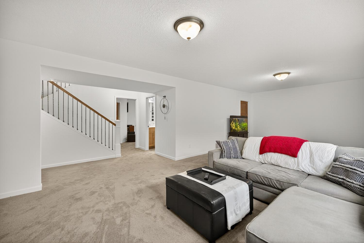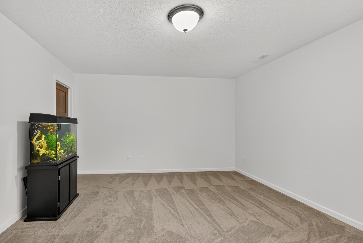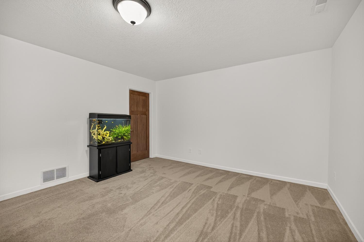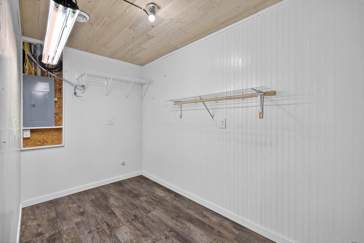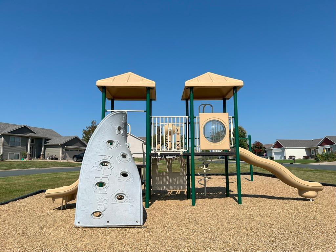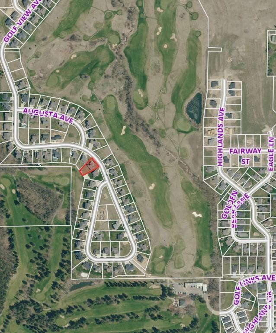
Property Listing
Description
This stunning open concept home, on the seventh hole, was originally a builder’s model. The well thought out 4-bedroom, 3-bath home offers a timeless modern design, perfect for family and entertaining. Today, this home shows like new, and has one of the most desirable flat back yards among the irregular landscape of the Highlands golf course community, next to the Zumbrota Golf Club. Upon entry, natural light fills the room featuring 10’ ceilings, a tray ceiling, an open stairwell highlighted by metal and natural wood railings. The kitchen features elegant granite countertops, stainless steel appliances, with gas range, tile backsplash, bright kitchen cabinetry with ez close drawers and center island. Hand scraped wood laminate flooring accents the main floor. The dining area steps onto a covered deck overlooking the backyard dotted with maple/ cherry trees and a 10’ x 10 storage building. You’ll appreciate the large bedrooms; three have walk-in closets. The master bedroom offers an ensuite bath, walk-in closet. The lower level includes a large family / great room, with extra space which could be a future office/den. The single level living concept continues with a main floor laundry, complete with pantry, wall cubbies and seating. Both the garage, and lower level, features a workshop/ craft room. The utility room is equipped with a passive radon system, high efficiency furnace with humidifier. Ideal location for access to Rochester or the twin cities. Move in ready, non-smoker, no pets.Property Information
Status: Active
Sub Type: ********
List Price: $459,900
MLS#: 6798545
Current Price: $459,900
Address: 875 Golfview Avenue, Zumbrota, MN 55992
City: Zumbrota
State: MN
Postal Code: 55992
Geo Lat: 44.312693
Geo Lon: -92.678056
Subdivision: Highlands Of Zumbrota Third
County: Goodhue
Property Description
Year Built: 2014
Lot Size SqFt: 12632.4
Gen Tax: 6502
Specials Inst: 0
High School: ********
Square Ft. Source:
Above Grade Finished Area:
Below Grade Finished Area:
Below Grade Unfinished Area:
Total SqFt.: 2640
Style: Array
Total Bedrooms: 4
Total Bathrooms: 3
Total Full Baths: 1
Garage Type:
Garage Stalls: 3
Waterfront:
Property Features
Exterior:
Roof:
Foundation:
Lot Feat/Fld Plain: Array
Interior Amenities:
Inclusions: ********
Exterior Amenities:
Heat System:
Air Conditioning:
Utilities:


